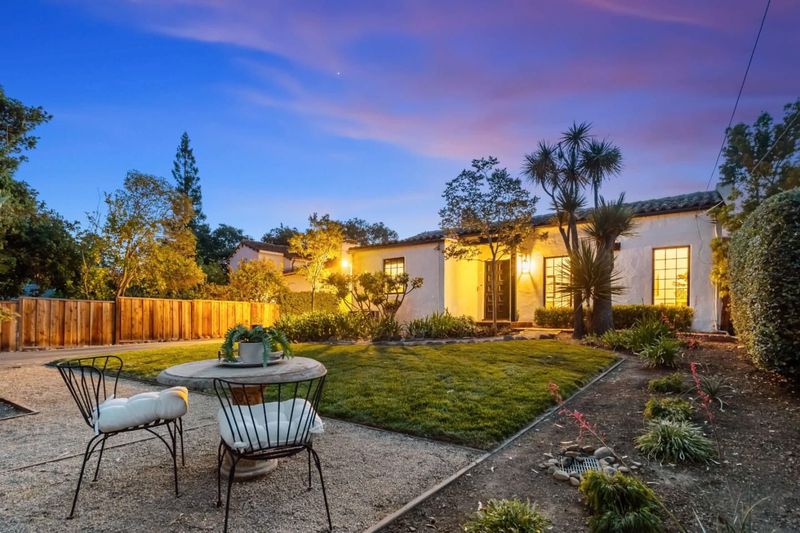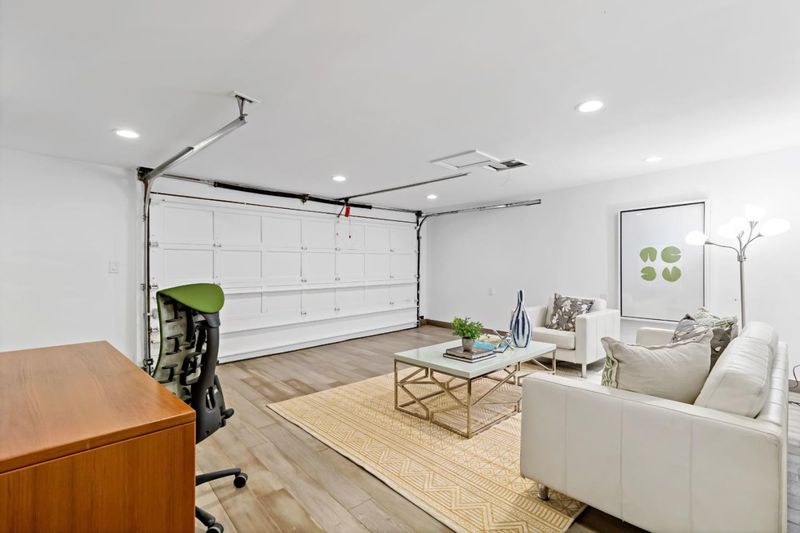
$2,995,000
1,529
SQ FT
$1,959
SQ/FT
2030 Sand Hill Road
@ Leland Ave. - 302 - County / Alameda Area, Menlo Park
- 3 Bed
- 3 (2/1) Bath
- 4 Park
- 1,529 sqft
- MENLO PARK
-

-
Sun Jun 15, 2:00 pm - 4:00 pm
Move In Ready Gem in Prime Peninsula & Menlo Location. Open, Bright and Light. 3 BR 2.5 BA. Great Room. Cul de Sac & gated with ADU potential. Walking distance to Oak Knoll School. Ideally located between SF & Silicon Valley. Near Stanford Shopping!
Practically new! Extensively rebuilt inside and out, this charming 3 BD, 2.5 BA home offers luxurious Spanish Revival-style living just minutes from Stanford Shopping Center, Stanford Golf Course, Hospital, and University. Open floor plan with a stunning kitchen featuring an oversized island and GE Cafe appliances. Bright dining room and great room with soaring ceilings and artistic fireplace. Primary suite opens to the rear yard and features a private bathroom with freestanding tub. Finished two-car garage, newer hardwood floors, newer double-pane windows, newer light fixtures. Includes Nest thermostat, EV charger, and spacious front and back yards with mature trees. Located on a cul-de-sac separated from Sand Hill Road by a frontage road. Enjoy the charming neighborhood streets near Oak Knoll Elementary. Top-rated schools nearby. Easy access to Hwy 280 and 101. Centrally located between SF and Silicon Valley. Convenient to SFO and San Jose Airport.
- Days on Market
- 2 days
- Current Status
- Active
- Original Price
- $2,995,000
- List Price
- $2,995,000
- On Market Date
- Jun 13, 2025
- Property Type
- Single Family Home
- Area
- 302 - County / Alameda Area
- Zip Code
- 94025
- MLS ID
- ML82010509
- APN
- 074-103-170
- Year Built
- 1929
- Stories in Building
- 1
- Possession
- COE
- Data Source
- MLSL
- Origin MLS System
- MLSListings, Inc.
Oak Knoll Elementary School
Public K-5 Elementary
Students: 651 Distance: 0.2mi
La Entrada Middle School
Public 4-8 Middle
Students: 745 Distance: 0.5mi
Jubilee Academy
Private 2-11
Students: NA Distance: 0.7mi
Phillips Brooks School
Private PK-5 Elementary, Coed
Students: 292 Distance: 0.7mi
Stanford Online High School
Private 7-12 Nonprofit
Students: 650 Distance: 0.7mi
Hillview Middle School
Public 6-8 Middle
Students: 972 Distance: 0.8mi
- Bed
- 3
- Bath
- 3 (2/1)
- Double Sinks, Shower and Tub, Shower over Tub - 1
- Parking
- 4
- Electric Car Hookup, Detached Garage, Off-Street Parking
- SQ FT
- 1,529
- SQ FT Source
- Unavailable
- Lot SQ FT
- 5,625.0
- Lot Acres
- 0.129132 Acres
- Pool Info
- None
- Kitchen
- Dishwasher, Garbage Disposal, Hood Over Range, Island, Countertop - Quartz, Exhaust Fan, Oven Range - Gas, Refrigerator
- Cooling
- Central AC
- Dining Room
- Breakfast Bar, Dining Area, Eat in Kitchen
- Disclosures
- NHDS Report
- Family Room
- Kitchen / Family Room Combo
- Flooring
- Hardwood
- Foundation
- Raised
- Fire Place
- Wood Burning
- Heating
- Central Forced Air - Gas
- Laundry
- Gas Hookup
- Possession
- COE
- Architectural Style
- Spanish
- Fee
- Unavailable
MLS and other Information regarding properties for sale as shown in Theo have been obtained from various sources such as sellers, public records, agents and other third parties. This information may relate to the condition of the property, permitted or unpermitted uses, zoning, square footage, lot size/acreage or other matters affecting value or desirability. Unless otherwise indicated in writing, neither brokers, agents nor Theo have verified, or will verify, such information. If any such information is important to buyer in determining whether to buy, the price to pay or intended use of the property, buyer is urged to conduct their own investigation with qualified professionals, satisfy themselves with respect to that information, and to rely solely on the results of that investigation.
School data provided by GreatSchools. School service boundaries are intended to be used as reference only. To verify enrollment eligibility for a property, contact the school directly.


















































































