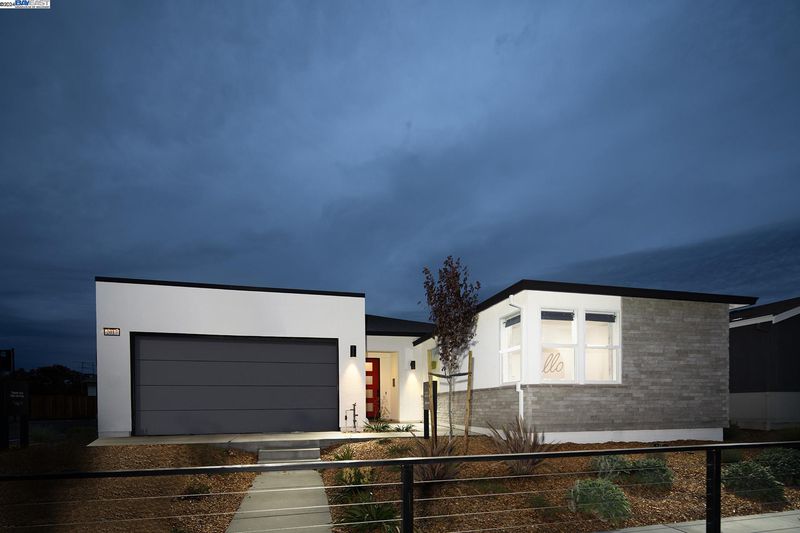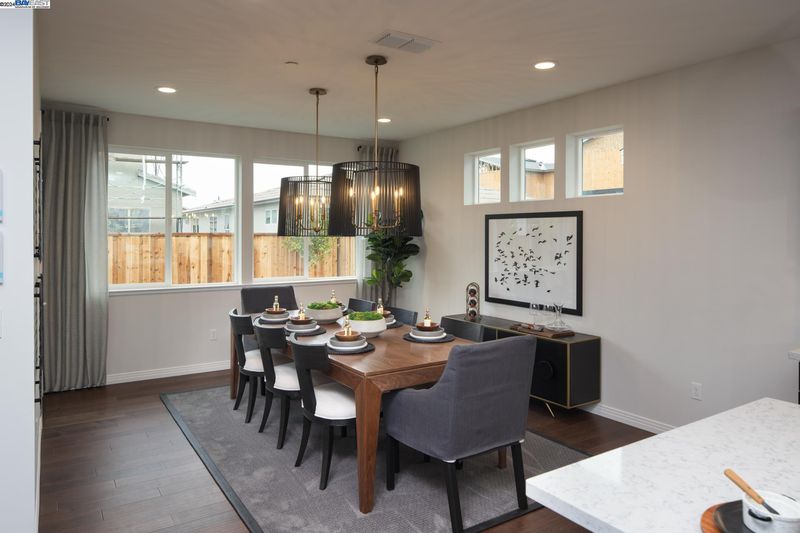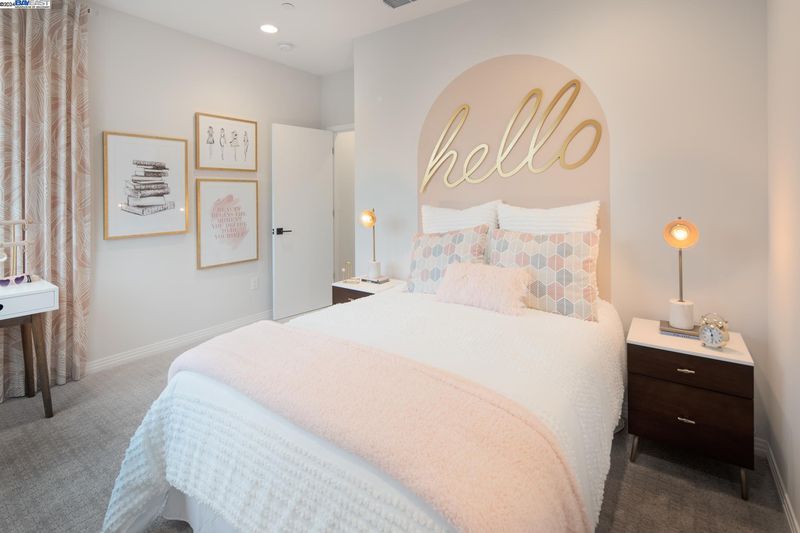
$969,990
2,152
SQ FT
$451
SQ/FT
2017 Flapjack Way
@ Burgess Drive - Other, Santa Rosa
- 4 Bed
- 2.5 (2/1) Bath
- 2 Park
- 2,152 sqft
- Santa Rosa
-

Introducing our exceptional move-in ready Plan 3 Model Home at Meadow Creek! This Desert Contemporary masterpiece offers a harmonious blend of luxury and comfort. Step inside to discover a great room enhanced with western sliders and a linear gas fireplace, setting the stage for memorable gatherings. The kitchen is a chef's delight, featuring high-end GE Cafe appliances and fixtures that cater to both form and function. In the primary suite, indulge in the elegance of a custom closet organizer and a free-standing tub in the master bathroom, creating a serene retreat. Adding to its appeal, the home includes a dedicated office space for your work-from-home needs and a finished, painted garage, providing both utility and sophistication. Other notable upgrades include solar power, brand-new washer/dryer, luxury lighting fixtures and custom mill & trim work throughout. Completing this remarkable offering, the home comes fully-furnished with designer-selected furniture and decor, and boasts fully-landscaped front and back yards, ensuring that this is not just another house, but a work of art.
- Current Status
- Active
- Original Price
- $969,990
- List Price
- $969,990
- On Market Date
- Apr 24, 2024
- Property Type
- Detached
- D/N/S
- Other
- Zip Code
- 95407
- MLS ID
- 41057268
- APN
- 134410038000
- Year Built
- 2021
- Stories in Building
- 1
- Possession
- COE
- Data Source
- MAXEBRDI
- Origin MLS System
- BAY EAST
Elsie Allen High School
Public 9-12 Secondary
Students: 1042 Distance: 0.2mi
Bellevue Elementary School
Public K-6 Elementary
Students: 406 Distance: 0.5mi
Meadow View Elementary School
Public K-6 Elementary
Students: 414 Distance: 0.5mi
Stony Point Academy
Charter K-12
Students: 147 Distance: 0.6mi
Robert L. Stevens Elementary School
Public PK-6 Elementary
Students: 547 Distance: 1.1mi
Sheppard Elementary School
Public K-6 Elementary
Students: 493 Distance: 1.1mi
- Bed
- 4
- Bath
- 2.5 (2/1)
- Parking
- 2
- Attached, Garage, Off Street, Guest, Garage Faces Front, On Street, Restrictions, Garage Door Opener
- SQ FT
- 2,152
- SQ FT Source
- Assessor Auto-Fill
- Lot SQ FT
- 5,782.0
- Lot Acres
- 0.13 Acres
- Pool Info
- None
- Kitchen
- Dishwasher, Double Oven, Disposal, Gas Range, Microwave, Oven, Range, Refrigerator, Dryer, Washer, Gas Water Heater, Water Softener, ENERGY STAR Qualified Appliances, Counter - Solid Surface, Garbage Disposal, Gas Range/Cooktop, Island, Oven Built-in, Pantry, Range/Oven Built-in, Other
- Cooling
- Central Air, ENERGY STAR Qualified Equipment
- Disclosures
- Easements, Exclusions - See Remarks, Home Warranty Plan, Nat Hazard Disclosure, Owner is Lic Real Est Agt, Other - Call/See Agent, Disclosure Package Avail
- Entry Level
- Exterior Details
- Backyard, Back Yard, Front Yard, Side Yard, Sprinklers Automatic, Sprinklers Back, Sprinklers Front, Landscape Back, Landscape Front, Low Maintenance
- Flooring
- Tile, Engineered Wood
- Foundation
- Fire Place
- Gas, Gas Starter, Living Room
- Heating
- Electric, Forced Air, Solar
- Laundry
- 220 Volt Outlet, Dryer, Laundry Room, Washer, Inside Room
- Main Level
- 3 Bedrooms, 2.5 Baths, Primary Bedrm Suite - 1, Laundry Facility, Other, Main Entry
- Possession
- COE
- Architectural Style
- Contemporary, See Remarks
- Non-Master Bathroom Includes
- Shower Over Tub, Solid Surface, Double Sinks, Fiberglass
- Construction Status
- New Construction, Existing
- Additional Miscellaneous Features
- Backyard, Back Yard, Front Yard, Side Yard, Sprinklers Automatic, Sprinklers Back, Sprinklers Front, Landscape Back, Landscape Front, Low Maintenance
- Location
- Level, Front Yard, Landscape Back, Landscape Front, Storm Drain
- Pets
- Yes, Cats OK, Dogs OK, Number Limit
- Roof
- Composition Shingles
- Water and Sewer
- Public
- Fee
- Unavailable
MLS and other Information regarding properties for sale as shown in Theo have been obtained from various sources such as sellers, public records, agents and other third parties. This information may relate to the condition of the property, permitted or unpermitted uses, zoning, square footage, lot size/acreage or other matters affecting value or desirability. Unless otherwise indicated in writing, neither brokers, agents nor Theo have verified, or will verify, such information. If any such information is important to buyer in determining whether to buy, the price to pay or intended use of the property, buyer is urged to conduct their own investigation with qualified professionals, satisfy themselves with respect to that information, and to rely solely on the results of that investigation.
School data provided by GreatSchools. School service boundaries are intended to be used as reference only. To verify enrollment eligibility for a property, contact the school directly.
























