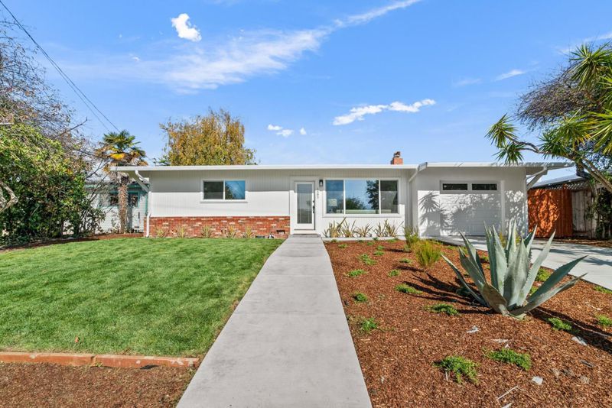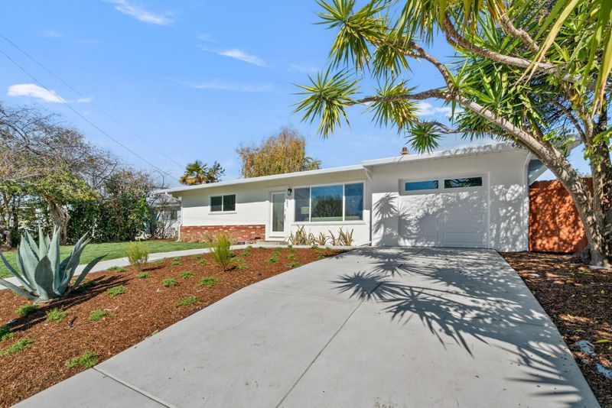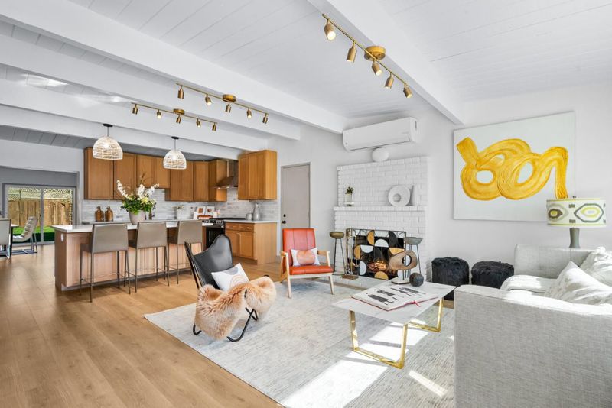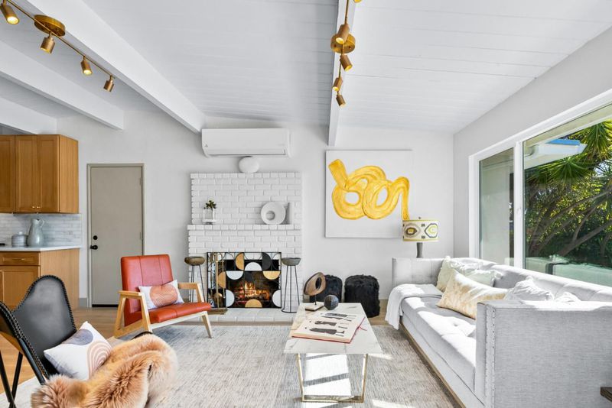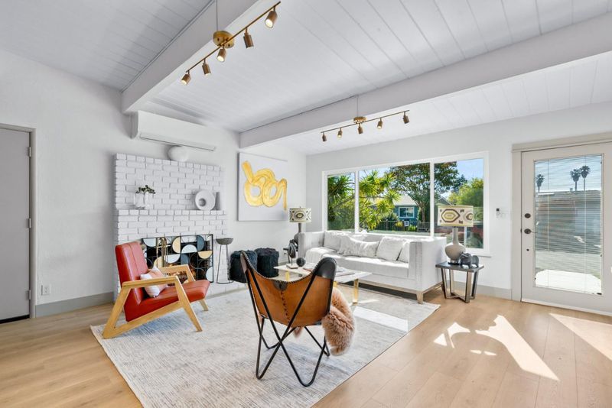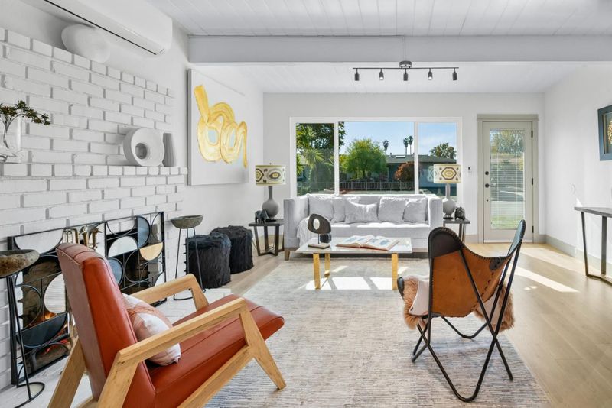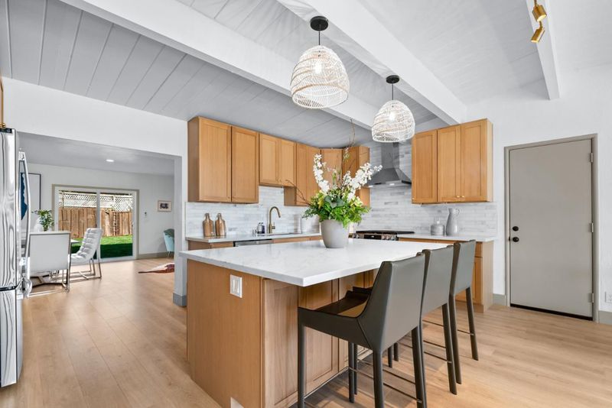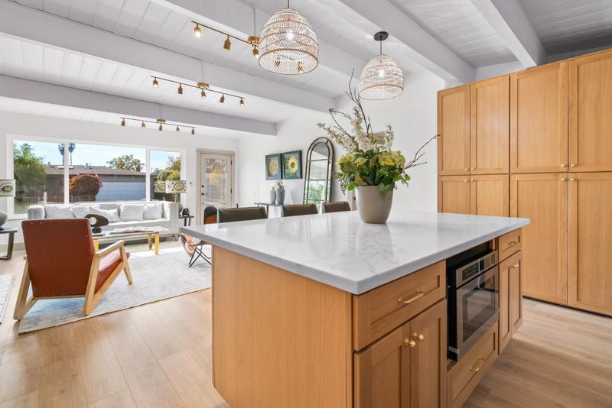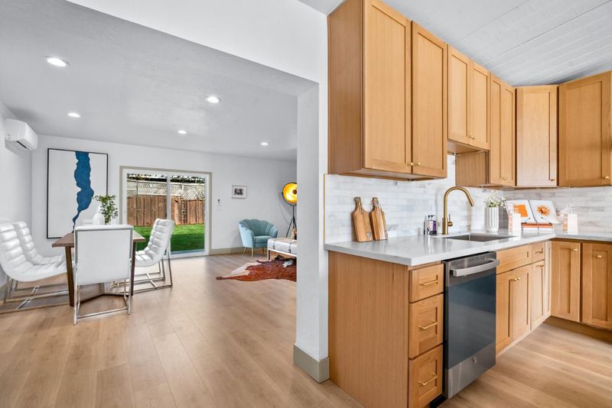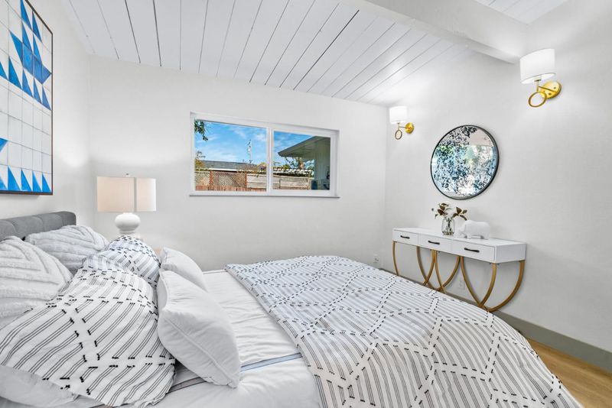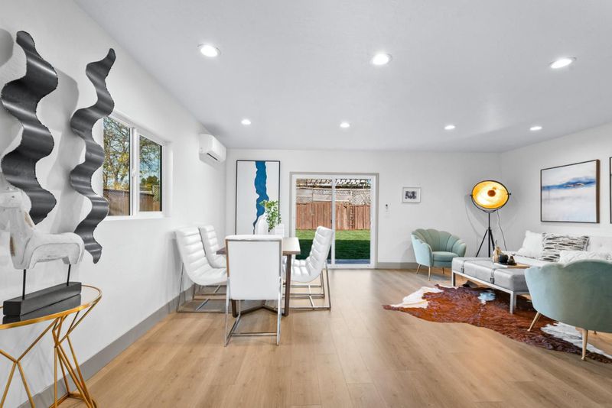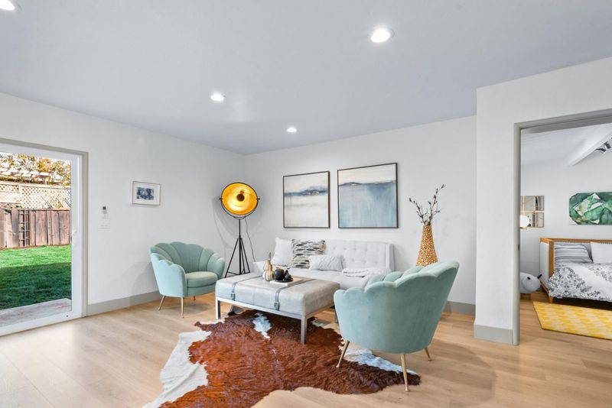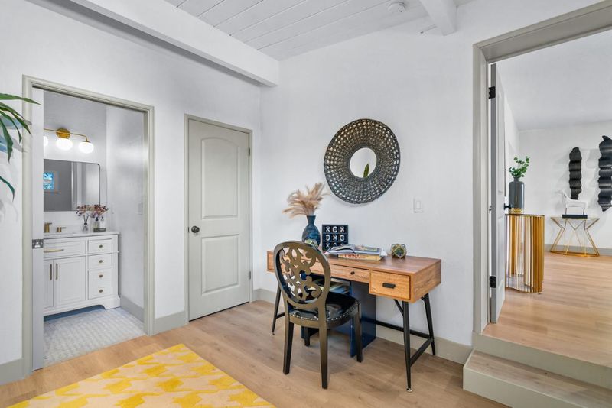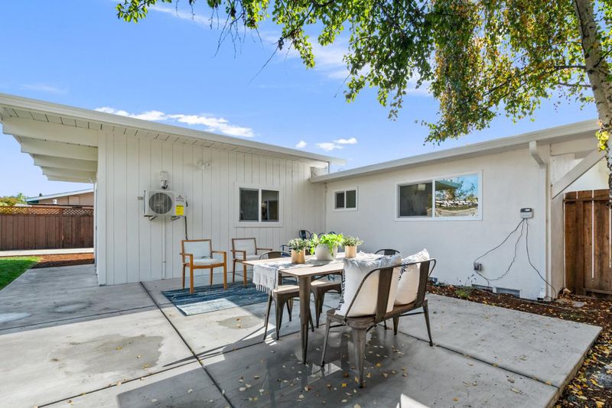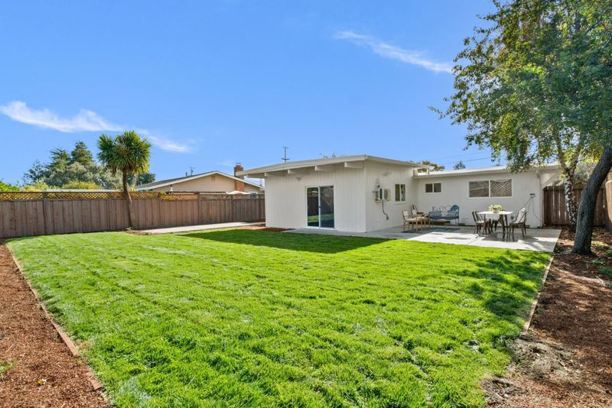
$1,495,000
1,559
SQ FT
$959
SQ/FT
1485 Dougmar Drive
@ Brommer/ El Dorado - 45 - Live Oak, Santa Cruz
- 3 Bed
- 2 Bath
- 2 Park
- 1,559 sqft
- SANTA CRUZ
-

-
Sat Nov 30, 1:30 pm - 3:30 pm
Come check out a beautifully remodeled single level home in the heart of Twin Lakes
-
Sun Dec 1, 1:00 pm - 4:00 pm
Come check out a beautifully remodeled single level home in the heart of Twin Lakes
This single level home in highly sought after Midtown Santa Cruz on a quiet cul-de-sac is turn key, and move in ready. Fully renovated with upgrades to include: new roof, new sewer lateral, new windows/doors, new bathrooms, new kitchen, new multi zone heat/AC mini splits, new interior exterior paint, new landscaping on auto irrigation, new sidewalks and driveway, new on-demand water heater, new LVT flooring throughout, new light fixtures throughout, new garage door, and much more. Walking in, the living room opens to a spacious open kitchen. The kitchen includes ample cabinet storage, a large island with quartz counters, and brand new stainless steel appliances. The open beam ceiling and large family room just past the dining room creates an inviting space from the front door to the back. The private backyard is sunny and flat with ample space for gardening, building an ADU, entertaining, or anything else your heart desires. This neighborhood is quiet, with minimal traffic, and a convenient central location. A 5 minute drive gets you to some of Santa Cruz's best beaches, great shopping, and a convenient exit to highway 1. Come see why Midtown is one of Santa Cruz's best places to live. This home won't last long so make sure you see it before it's gone.
- Days on Market
- 14 days
- Current Status
- Active
- Original Price
- $1,495,000
- List Price
- $1,495,000
- On Market Date
- Nov 14, 2024
- Property Type
- Single Family Home
- Area
- 45 - Live Oak
- Zip Code
- 95062
- MLS ID
- ML81986627
- APN
- 026-252-25-000
- Year Built
- 1963
- Stories in Building
- Unavailable
- Possession
- COE
- Data Source
- MLSL
- Origin MLS System
- MLSListings, Inc.
Live Oak Elementary School
Public K-5 Elementary
Students: 331 Distance: 0.3mi
Bay School, The
Private K-12 Nonprofit
Students: 43 Distance: 0.4mi
Shoreline Middle School
Public 6-8 Middle
Students: 514 Distance: 0.4mi
Del Mar Elementary School
Public K-5 Elementary
Students: 375 Distance: 0.6mi
Cypress Charter High School
Charter 9-12 Secondary
Students: 119 Distance: 0.6mi
Vhm Christian
Private K-8 Elementary, Religious, Coed
Students: 70 Distance: 0.6mi
- Bed
- 3
- Bath
- 2
- Full on Ground Floor, Granite, Shower over Tub - 1, Tile, Updated Bath
- Parking
- 2
- Attached Garage, Guest / Visitor Parking, Off-Street Parking, On Street
- SQ FT
- 1,559
- SQ FT Source
- Unavailable
- Lot SQ FT
- 6,142.0
- Lot Acres
- 0.141001 Acres
- Kitchen
- Countertop - Quartz, Dishwasher, Garbage Disposal, Hood Over Range, Island, Microwave, Oven Range - Gas
- Cooling
- Multi-Zone
- Dining Room
- Breakfast Bar, Dining Area in Family Room
- Disclosures
- Natural Hazard Disclosure
- Family Room
- Separate Family Room
- Flooring
- Laminate
- Foundation
- Concrete Perimeter and Slab
- Fire Place
- Living Room, Wood Burning
- Heating
- Heat Pump
- Laundry
- In Garage
- Views
- Neighborhood
- Possession
- COE
- Fee
- Unavailable
MLS and other Information regarding properties for sale as shown in Theo have been obtained from various sources such as sellers, public records, agents and other third parties. This information may relate to the condition of the property, permitted or unpermitted uses, zoning, square footage, lot size/acreage or other matters affecting value or desirability. Unless otherwise indicated in writing, neither brokers, agents nor Theo have verified, or will verify, such information. If any such information is important to buyer in determining whether to buy, the price to pay or intended use of the property, buyer is urged to conduct their own investigation with qualified professionals, satisfy themselves with respect to that information, and to rely solely on the results of that investigation.
School data provided by GreatSchools. School service boundaries are intended to be used as reference only. To verify enrollment eligibility for a property, contact the school directly.
