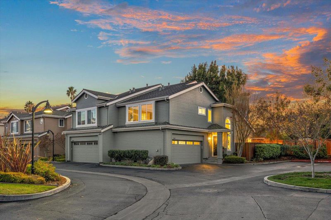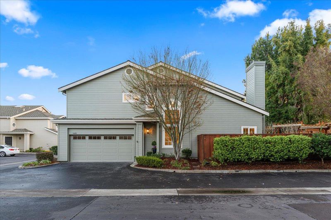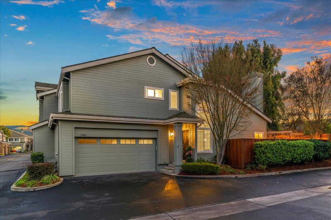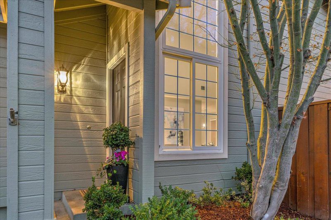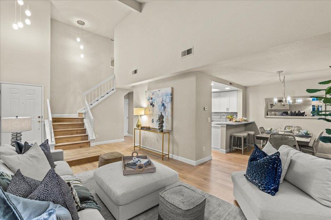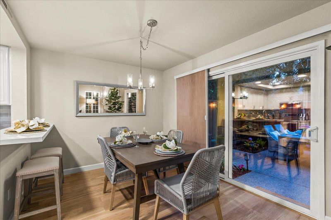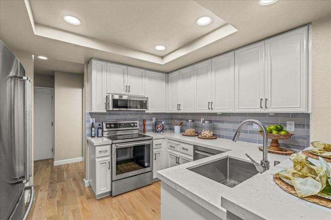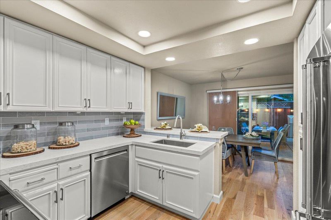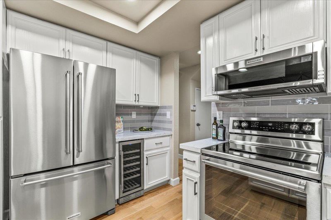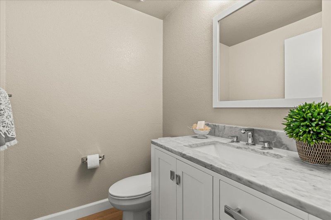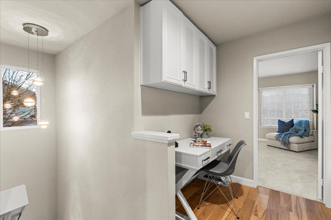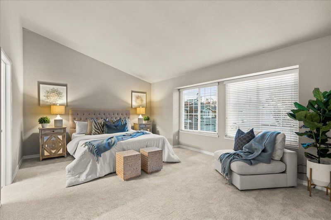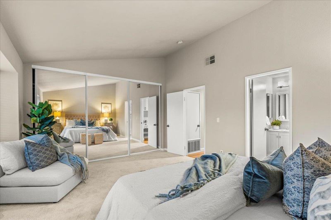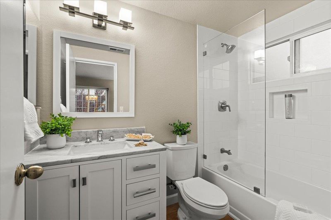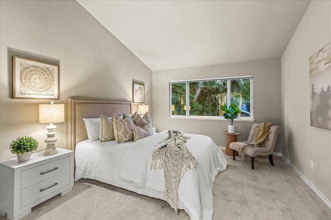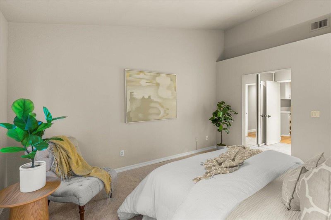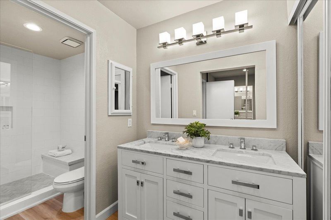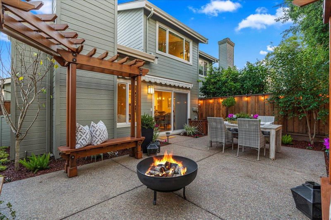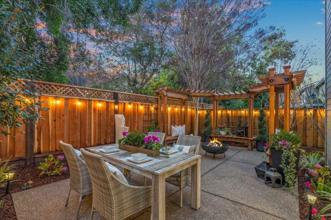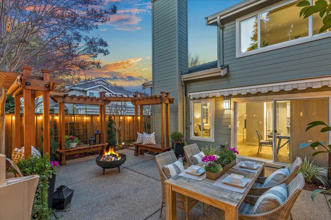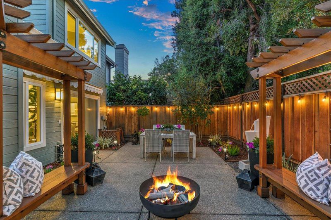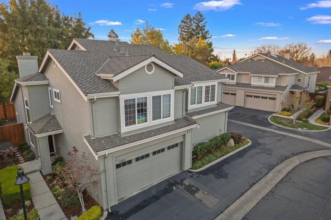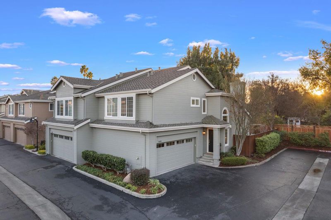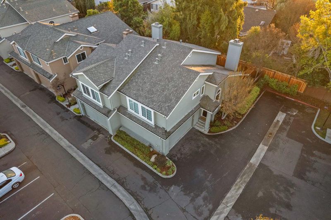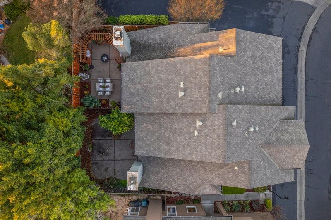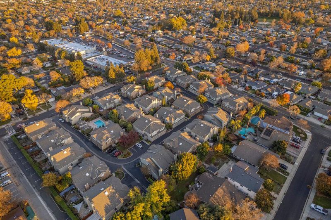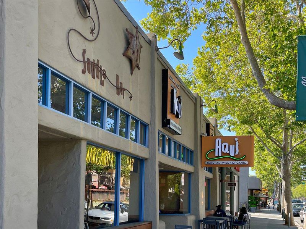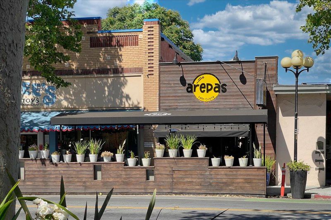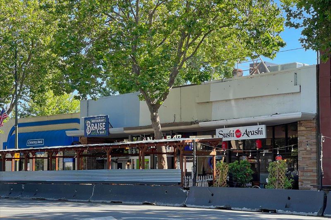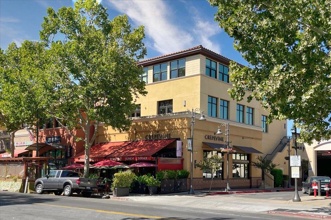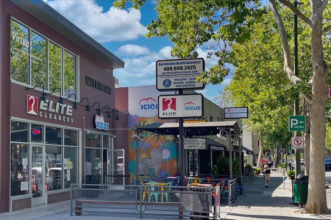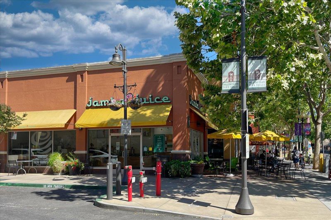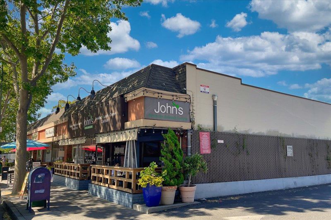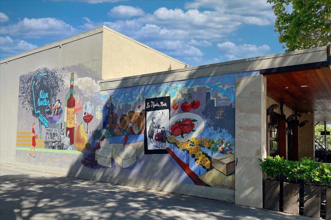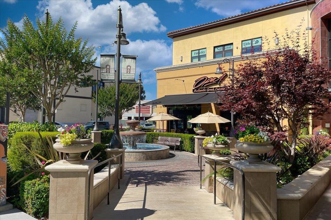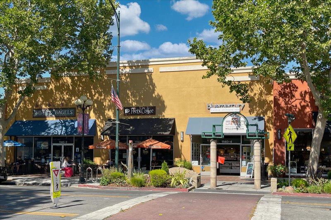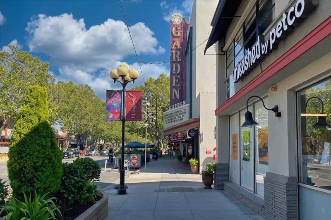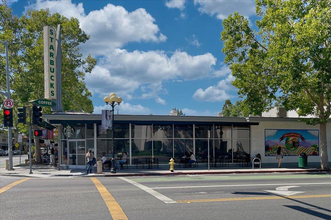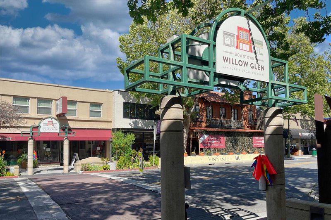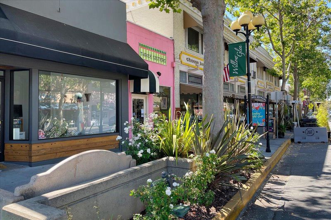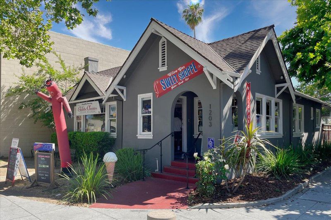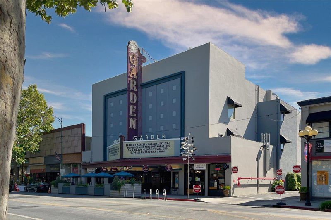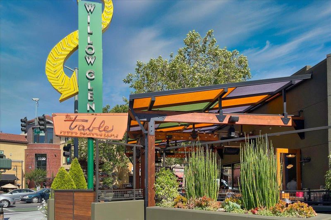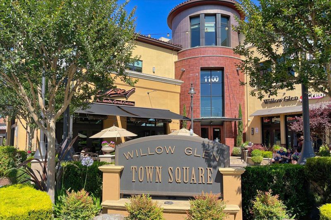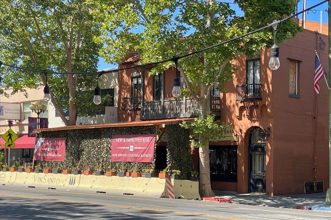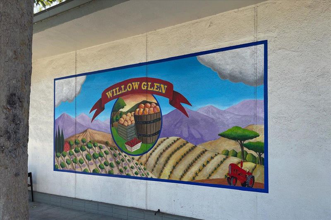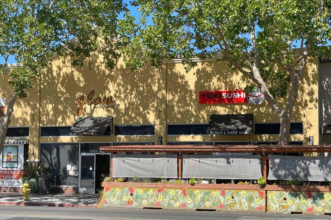 Sold 0.8% Over Asking
Sold 0.8% Over Asking
$1,210,000
1,362
SQ FT
$888
SQ/FT
1461 Carrington Circle
@ Plummer Avenue - 10 - Willow Glen, San Jose
- 2 Bed
- 3 (2/1) Bath
- 2 Park
- 1,362 sqft
- SAN JOSE
-

Fabulous End Unit with 2 Spacious Primary Suites, Showcasing Modern Upgrades & High-End Finishes Completely Remodeled in 2022! Boasting New Interior Paint, 5" Plank Engineered Hardwood Floors on 1st Floor,Stairs&Landing,4-5" Baseboard in All Rooms (except bedrooms),New Plush Carpeting in Both Primary Suites.Living Room Features Cozy Wood Burning Fireplace w/Wood Mantel&Vaulted Ceiling.Completely Upgraded Gourmet Kitchen w/KitchenAid Appliances&Kalamera 30 Bottle Wine Cooler,Quartz Countertops,Custom Tile Backsplash,Under Cabinet Lights w/Remote,Peninsula Seating,Freshly Painted Cabinets,Brushed Nickel Hardware,Ruvati S/S Sink,Grohe Fixture,Coffered Ceiling w/Recessed Lights.Dining Area w/Designer Chandelier.Pampering Bathrooms Completely Remodeled(except for tub in guest bath)Luxury Vinyl Tile Flooring in Full Baths,Engineered Hardwood in Powder Bath,Painted Cabinets w/Carrera Marble Vanities.Stroll to Zanotto's Shopping Center,Starbucks,St.Christopher School&Presentation High School!
- Days on Market
- 4 days
- Current Status
- Sold
- Sold Price
- $1,210,000
- Over List Price
- 0.8%
- Original Price
- $1,200,000
- List Price
- $1,200,000
- On Market Date
- Dec 8, 2022
- Contract Date
- Dec 12, 2022
- Close Date
- Jan 12, 2023
- Property Type
- Townhouse
- Area
- 10 - Willow Glen
- Zip Code
- 95125
- MLS ID
- ML81914512
- APN
- 446-39-011
- Year Built
- 1987
- Stories in Building
- 2
- Possession
- COE
- COE
- Jan 12, 2023
- Data Source
- MLSL
- Origin MLS System
- MLSListings, Inc.
Schallenberger Elementary School
Public K-5 Elementary
Students: 570 Distance: 0.6mi
Presentation High School
Private 9-12 Secondary, Religious, All Female
Students: 750 Distance: 0.6mi
St. Christopher Elementary School
Private K-8 Elementary, Religious, Coed
Students: 627 Distance: 0.7mi
Reed Elementary School
Public K-5 Elementary
Students: 445 Distance: 0.7mi
Hacienda Science/Environmental Magnet School
Public K-5 Elementary
Students: 706 Distance: 0.7mi
One World Montessori School
Private K-8
Students: 22 Distance: 0.8mi
- Bed
- 2
- Bath
- 3 (2/1)
- Double Sinks, Half on Ground Floor, Marble, Primary - Stall Shower(s), Shower over Tub - 1, Tile, Updated Bath
- Parking
- 2
- Guest / Visitor Parking
- SQ FT
- 1,362
- SQ FT Source
- Unavailable
- Lot SQ FT
- 2,032.0
- Lot Acres
- 0.046648 Acres
- Kitchen
- Cooktop - Electric, Countertop - Quartz, Dishwasher, Garbage Disposal, Microwave, Oven Range - Built-In, Pantry, Refrigerator, Wine Refrigerator
- Cooling
- Central AC
- Dining Room
- Breakfast Bar, Dining Area
- Disclosures
- Natural Hazard Disclosure
- Family Room
- No Family Room
- Flooring
- Carpet, Hardwood, Vinyl / Linoleum
- Foundation
- Concrete Slab
- Fire Place
- Living Room, Wood Burning
- Heating
- Central Forced Air - Gas
- Laundry
- In Garage
- Possession
- COE
- * Fee
- $410
- Name
- Associa
- Phone
- 408-540-5050
- *Fee includes
- Common Area Electricity, Common Area Gas, Exterior Painting, Insurance - Common Area, Maintenance - Common Area, Pool, Spa, or Tennis, and Roof
MLS and other Information regarding properties for sale as shown in Theo have been obtained from various sources such as sellers, public records, agents and other third parties. This information may relate to the condition of the property, permitted or unpermitted uses, zoning, square footage, lot size/acreage or other matters affecting value or desirability. Unless otherwise indicated in writing, neither brokers, agents nor Theo have verified, or will verify, such information. If any such information is important to buyer in determining whether to buy, the price to pay or intended use of the property, buyer is urged to conduct their own investigation with qualified professionals, satisfy themselves with respect to that information, and to rely solely on the results of that investigation.
School data provided by GreatSchools. School service boundaries are intended to be used as reference only. To verify enrollment eligibility for a property, contact the school directly.
