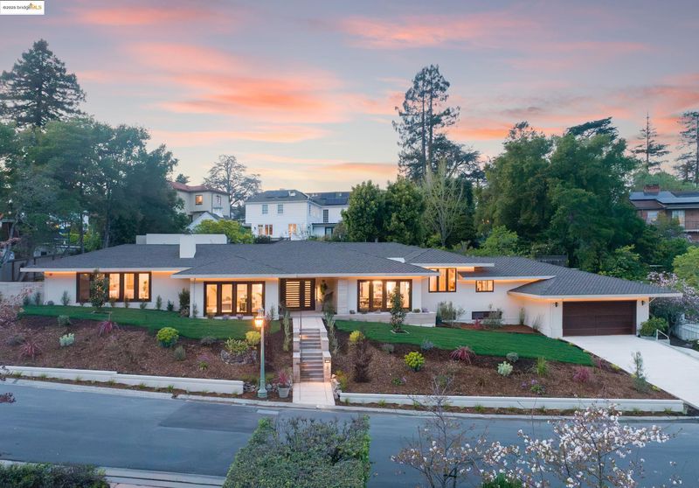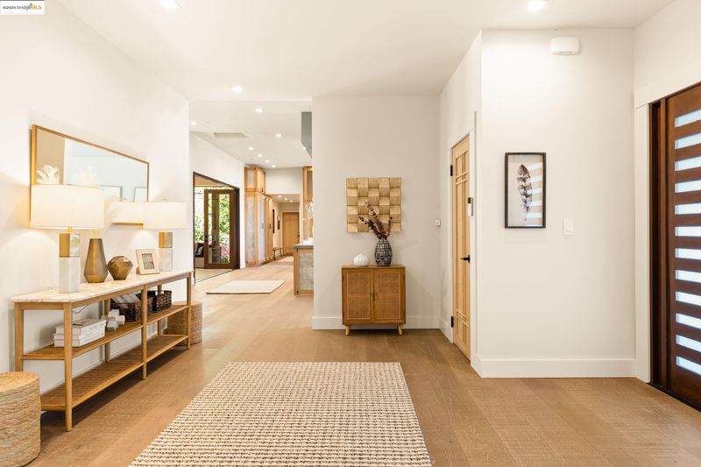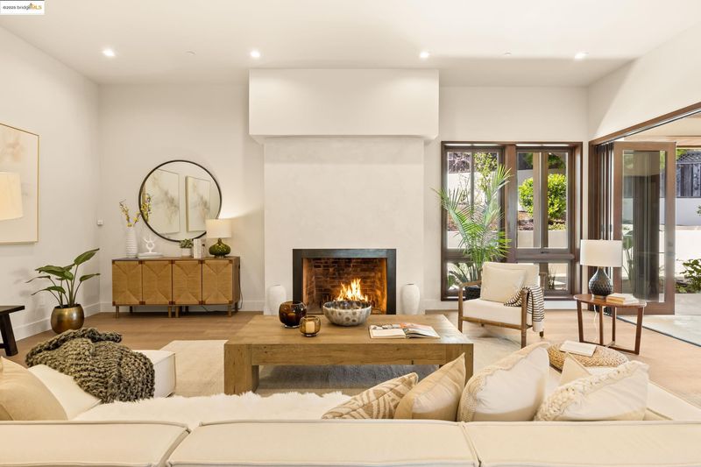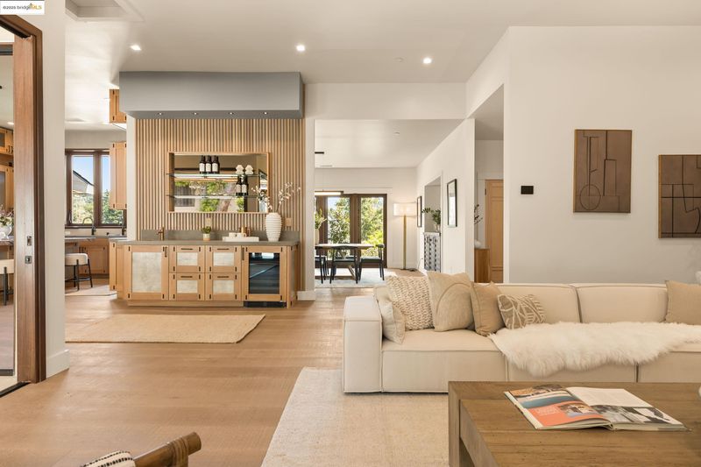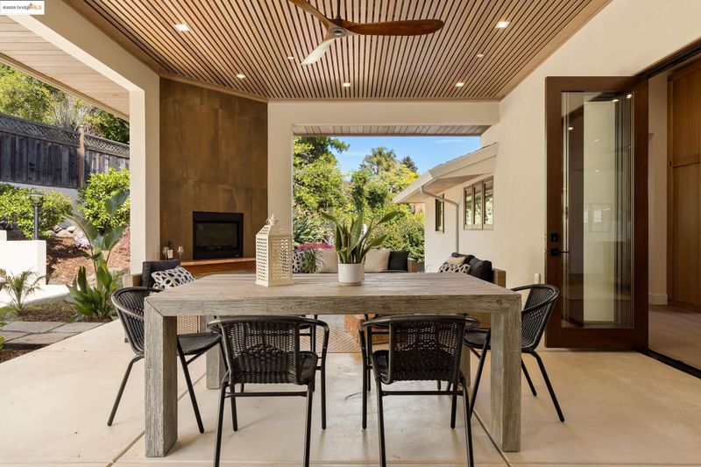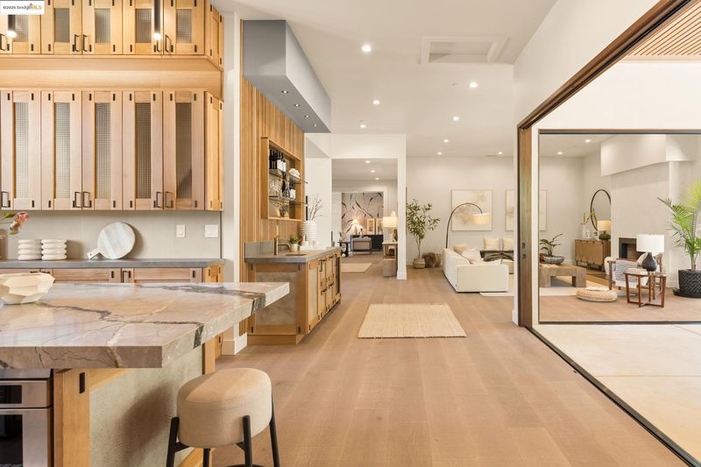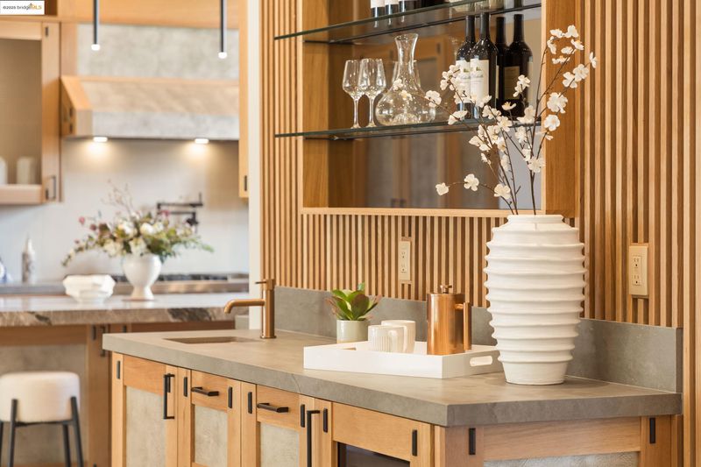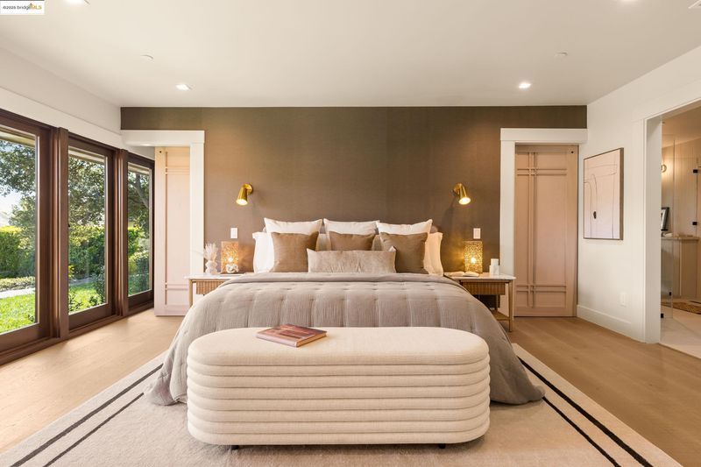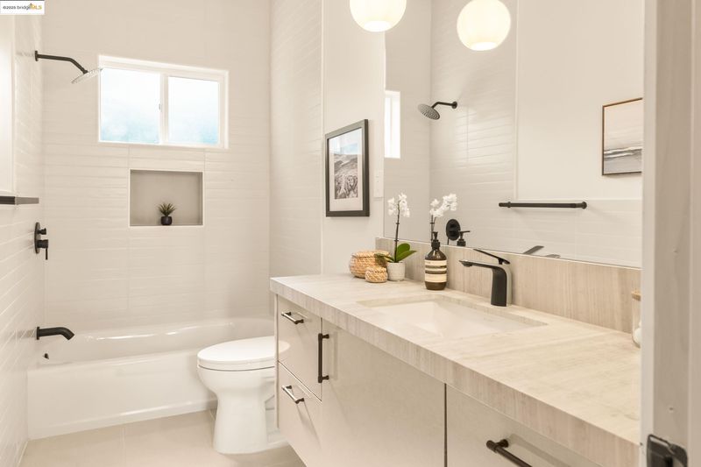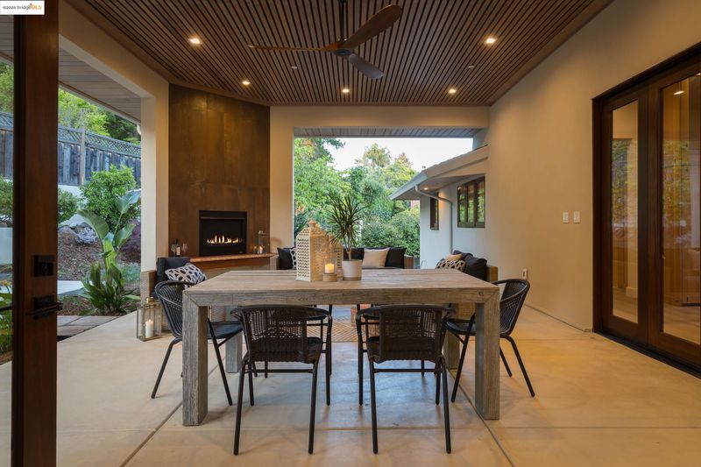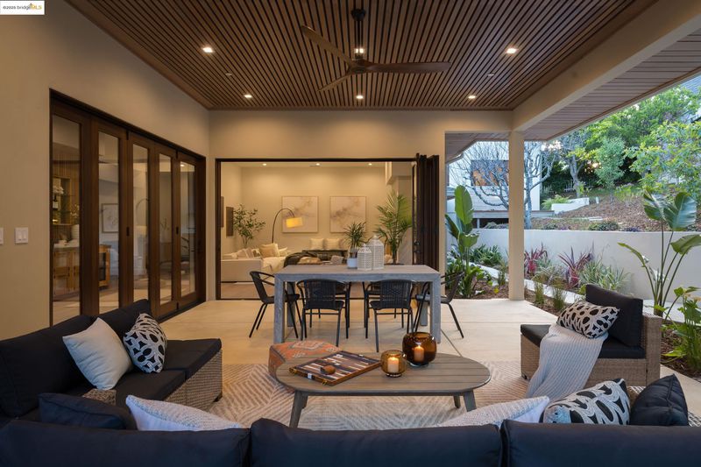
$4,995,000
4,691
SQ FT
$1,065
SQ/FT
30 Lincolnshire Dr
@ Country Club - Claremont Pines, Oakland
- 4 Bed
- 5 (4/2) Bath
- 2 Park
- 4,691 sqft
- Oakland
-

Located in the coveted Claremont Pines, this newly reconceived midcentury modern estate blends Frank Lloyd Wright’s Prairie Style with the effortless glamour of a never-ending retreat. Designed for harmony with nature, floor-to-ceiling mahogany-framed windows invite the outdoors in, while exquisite craftsmanship nods to a bygone era. Enter through a striking pivot door into a foyer of elegance and restraint. The formal living room is anchored by a plaster fireplace, bathed in natural light. To the right, a secondary living area flows into the heart of the home with a connected kitchen and dining space designed for both intimate gatherings and grand entertaining. Beyond, a family room with a fireplace and wet bar opens to a covered lanai with a tambour wood ceiling and a corner fireplace, creating a year-round escape. The left wing is dedicated to restful repose, featuring three serene bedrooms, a full hall bath, and a chic powder room. The primary suite is a true sanctuary, with expansive windows, dual walk-in closets, and a spa-like bath with a floating tub in a river rock wet room. Thoughtfully designed gardens with mature fruit trees complete this rare retreat, just moments from Rockridge dining, Claremont Country Club, and San Francisco’s cosmopolitan charm.
- Current Status
- Active - Coming Soon
- Original Price
- $4,995,000
- List Price
- $4,995,000
- On Market Date
- Apr 17, 2025
- Property Type
- Detached
- D/N/S
- Claremont Pines
- Zip Code
- 94618
- MLS ID
- 41093584
- APN
- 48A7118151
- Year Built
- 1952
- Stories in Building
- Unavailable
- Possession
- COE
- Data Source
- MAXEBRDI
- Origin MLS System
- Bridge AOR
The College Preparatory School
Private 9-12 Secondary, Coed
Students: 363 Distance: 0.4mi
Hillcrest Elementary School
Public K-8 Elementary
Students: 388 Distance: 0.5mi
Aurora School
Private K-5 Alternative, Elementary, Coed
Students: 100 Distance: 0.6mi
Holy Names High School
Private 9-12 Secondary, Religious, All Female
Students: 138 Distance: 0.6mi
Chabot Elementary School
Public K-5 Elementary
Students: 580 Distance: 0.6mi
St. Theresa School
Private K-8 Elementary, Religious, Coed
Students: 225 Distance: 0.6mi
- Bed
- 4
- Bath
- 5 (4/2)
- Parking
- 2
- Attached, Int Access From Garage, Off Street, Garage Door Opener
- SQ FT
- 4,691
- SQ FT Source
- Builder
- Lot SQ FT
- 17,056.0
- Lot Acres
- 0.39 Acres
- Pool Info
- None
- Kitchen
- Disposal, Gas Range, Microwave, Oven, Range, Refrigerator, Counter - Stone, Garbage Disposal, Gas Range/Cooktop, Island, Oven Built-in, Pantry, Range/Oven Built-in, Updated Kitchen, Wet Bar
- Cooling
- Zoned
- Disclosures
- Nat Hazard Disclosure
- Entry Level
- Exterior Details
- Back Yard, Garden/Play, Side Yard, Sprinklers Automatic, Sprinklers Back, Sprinklers Front, Terraced Back, Garden
- Flooring
- Tile, Engineered Wood
- Foundation
- Fire Place
- Den, Gas, Gas Starter, Living Room, Other
- Heating
- Zoned, Radiant
- Laundry
- Hookups Only, Laundry Room
- Upper Level
- 1 Bath, Primary Bedrm Suites - 2
- Main Level
- 2 Bedrooms, 0.5 Bath, 3 Baths, Primary Bedrm Suite - 1, Laundry Facility, Main Entry
- Views
- None
- Possession
- COE
- Basement
- Crawl Space
- Architectural Style
- Contemporary
- Non-Master Bathroom Includes
- Stall Shower, Tile, Updated Baths, Double Sinks, Window
- Construction Status
- Existing
- Additional Miscellaneous Features
- Back Yard, Garden/Play, Side Yard, Sprinklers Automatic, Sprinklers Back, Sprinklers Front, Terraced Back, Garden
- Location
- Sloped Down, Premium Lot, Landscape Front, Landscape Back
- Roof
- Composition Shingles
- Water and Sewer
- Public
- Fee
- Unavailable
MLS and other Information regarding properties for sale as shown in Theo have been obtained from various sources such as sellers, public records, agents and other third parties. This information may relate to the condition of the property, permitted or unpermitted uses, zoning, square footage, lot size/acreage or other matters affecting value or desirability. Unless otherwise indicated in writing, neither brokers, agents nor Theo have verified, or will verify, such information. If any such information is important to buyer in determining whether to buy, the price to pay or intended use of the property, buyer is urged to conduct their own investigation with qualified professionals, satisfy themselves with respect to that information, and to rely solely on the results of that investigation.
School data provided by GreatSchools. School service boundaries are intended to be used as reference only. To verify enrollment eligibility for a property, contact the school directly.
