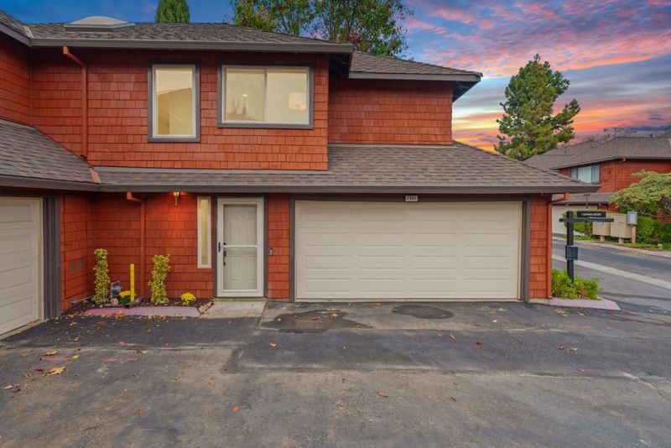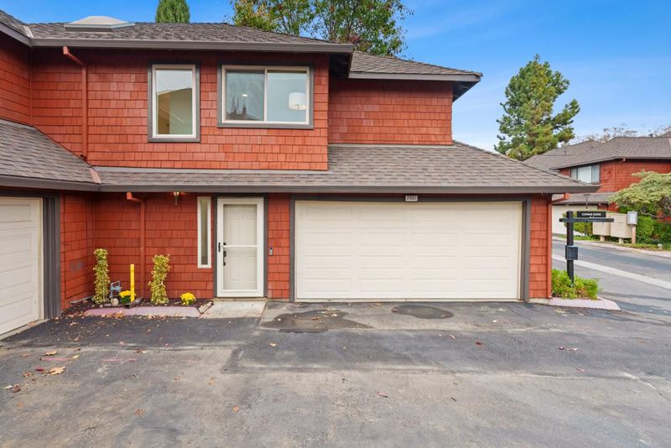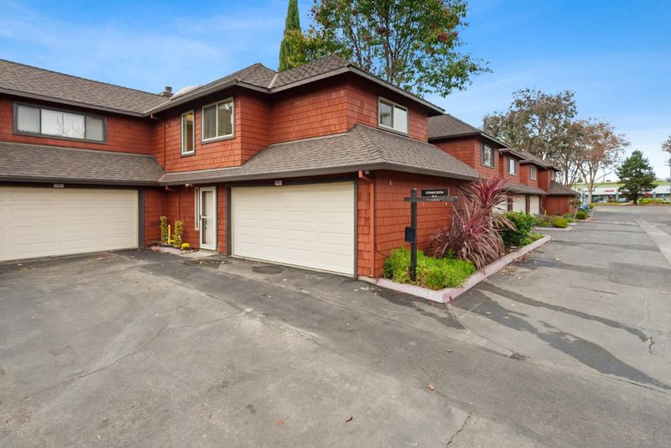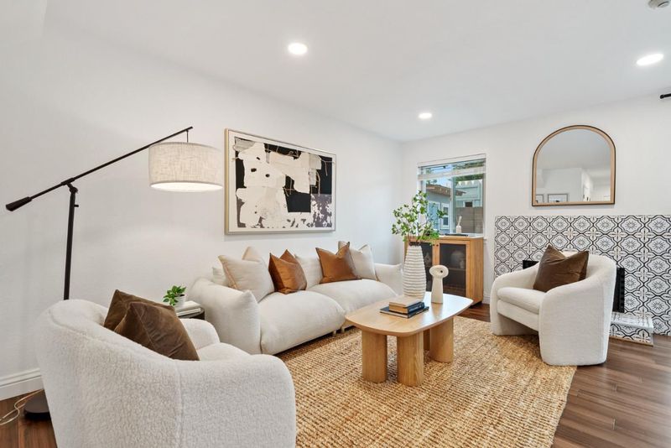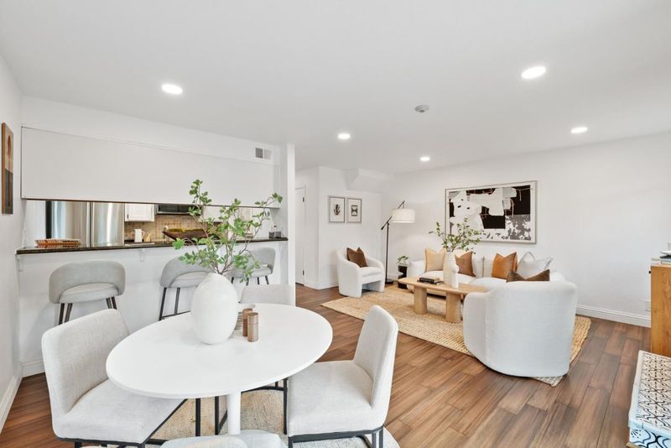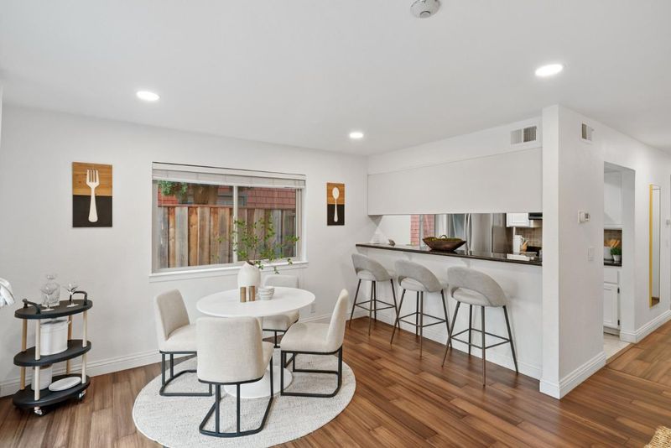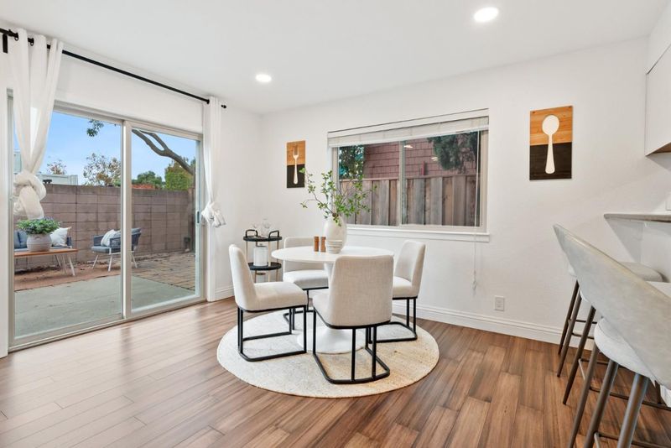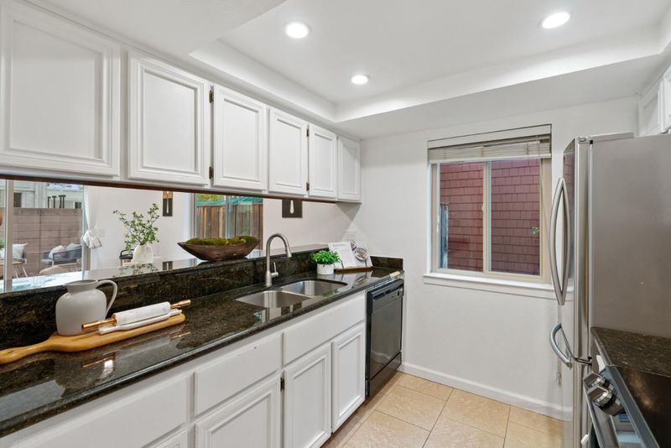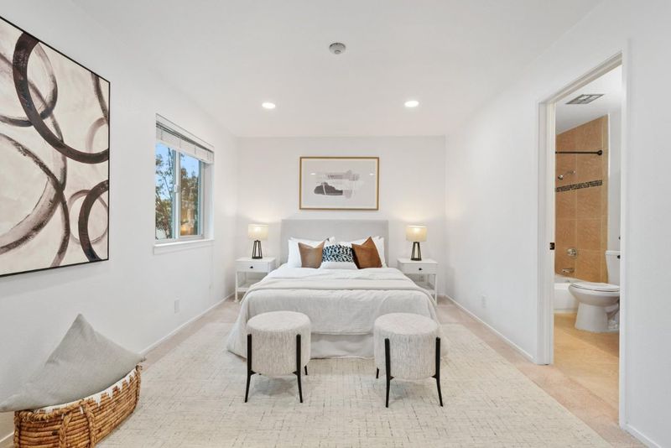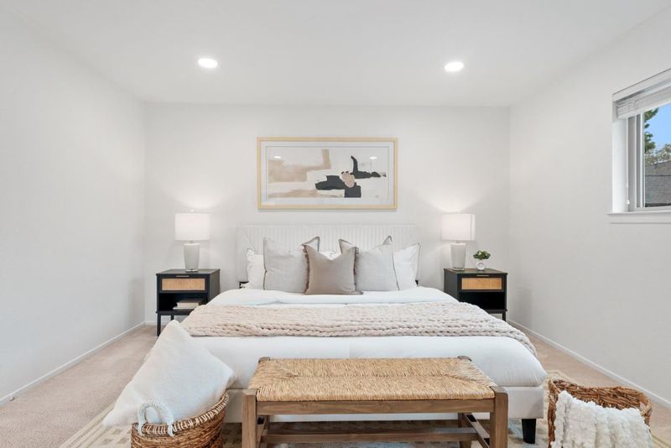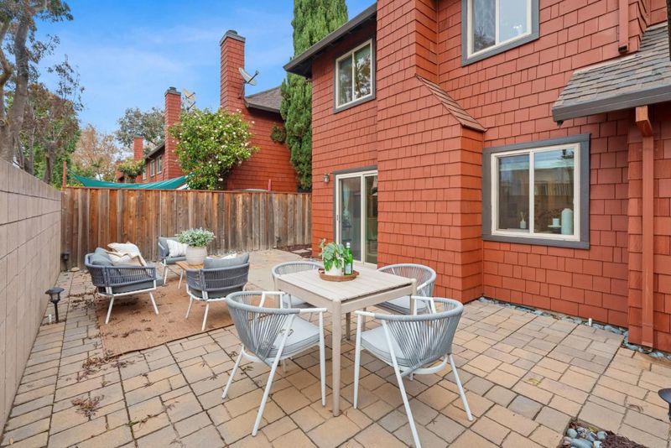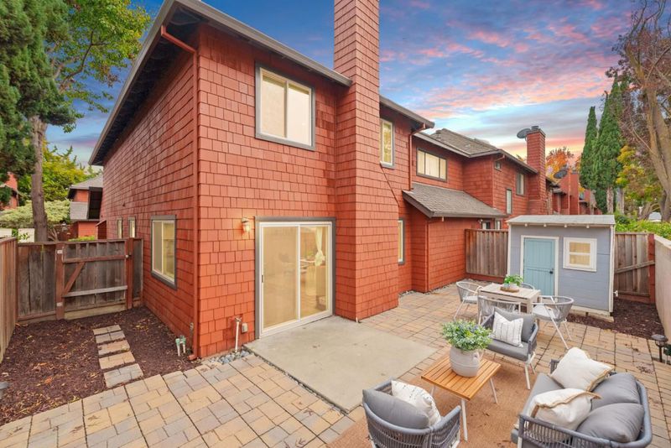
$799,000
1,273
SQ FT
$628
SQ/FT
2531 Village Drive
@ Alvarado-Niles Rd - 3500 - Union City, Union City
- 2 Bed
- 3 (2/1) Bath
- 2 Park
- 1,273 sqft
- UNION CITY
-

-
Sun Nov 24, 11:00 am - 6:00 pm
-
Mon Nov 25, 11:00 am - 6:00 pm
-
Tue Nov 26, 11:00 am - 6:00 pm
-
Wed Nov 27, 11:00 am - 6:00 pm
Welcome to this move-in ready townhome in the peaceful Alvarado Village community, offering both comfort and convenience. Inside, you'll find newly installed recessed lighting, fresh interior paint, and upgraded vinyl flooring throughout. The spacious living room, featuring a cozy fireplace, flows seamlessly into the dining area, making it perfect for both everyday living and entertaining. The kitchen is well-equipped with granite countertops and ample cabinetry, blending style with functionality. Upstairs, both bedrooms are generously sized suites, each with its own full bathroom and ample closet space. A skylight in the hallway brightens the space with natural light, creating a bright and airy atmosphere. Step outside to a private backyard, ideal for relaxing or hosting guests. Additional features include a full-sized laundry room and a 2-car garage with plenty of storage space. This home is perfectly situated for conveniencewithin walking distance to Union City BART, minutes from Highway 84 for easy access to the peninsula, and close to Alameda Creeks walking and biking trails. Shopping and dining are just a 5-minute drive away, and Fremont is also nearby, providing the perfect blend of tranquility and accessibility.
- Days on Market
- 3 days
- Current Status
- Active
- Original Price
- $799,000
- List Price
- $799,000
- On Market Date
- Nov 21, 2024
- Property Type
- Townhouse
- Area
- 3500 - Union City
- Zip Code
- 94587
- MLS ID
- ML81983334
- APN
- 475-0147-157
- Year Built
- 1984
- Stories in Building
- 2
- Possession
- Unavailable
- Data Source
- MLSL
- Origin MLS System
- MLSListings, Inc.
Union City Christian School
Private K-12 Combined Elementary And Secondary, Religious, Coed
Students: 71 Distance: 0.2mi
Cesar Chavez Middle School
Public 6-8 Middle
Students: 1210 Distance: 0.5mi
New Haven Adult
Public n/a Adult Education
Students: NA Distance: 0.7mi
James Logan high school
Public 9-12 Secondary
Students: 3635 Distance: 0.7mi
Searles Elementary School
Public K-5 Elementary
Students: 662 Distance: 0.7mi
Tom Kitayama Elementary School
Public K-5 Elementary
Students: 776 Distance: 0.9mi
- Bed
- 2
- Bath
- 3 (2/1)
- Double Sinks, Granite, Shower over Tub - 1, Tile, Tub, Updated Bath
- Parking
- 2
- Attached Garage, Common Parking Area, Guest / Visitor Parking
- SQ FT
- 1,273
- SQ FT Source
- Unavailable
- Lot SQ FT
- 56,811.0
- Lot Acres
- 1.304201 Acres
- Kitchen
- Cooktop - Electric, Countertop - Stone, Dishwasher, Garbage Disposal, Microwave, Oven Range, Pantry, Refrigerator
- Cooling
- None
- Dining Room
- Dining Area
- Disclosures
- NHDS Report
- Family Room
- No Family Room
- Flooring
- Tile, Vinyl / Linoleum
- Foundation
- Concrete Slab
- Fire Place
- Living Room, Wood Burning
- Heating
- Forced Air, Gas
- Laundry
- Washer / Dryer
- Architectural Style
- English
- * Fee
- $415
- Name
- Alvarado Village HOA
- *Fee includes
- Insurance - Hazard, Maintenance - Common Area, Maintenance - Exterior, Reserves, and Water / Sewer
MLS and other Information regarding properties for sale as shown in Theo have been obtained from various sources such as sellers, public records, agents and other third parties. This information may relate to the condition of the property, permitted or unpermitted uses, zoning, square footage, lot size/acreage or other matters affecting value or desirability. Unless otherwise indicated in writing, neither brokers, agents nor Theo have verified, or will verify, such information. If any such information is important to buyer in determining whether to buy, the price to pay or intended use of the property, buyer is urged to conduct their own investigation with qualified professionals, satisfy themselves with respect to that information, and to rely solely on the results of that investigation.
School data provided by GreatSchools. School service boundaries are intended to be used as reference only. To verify enrollment eligibility for a property, contact the school directly.
