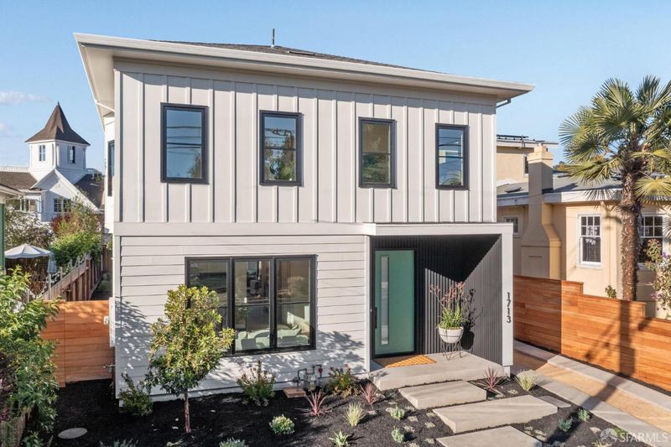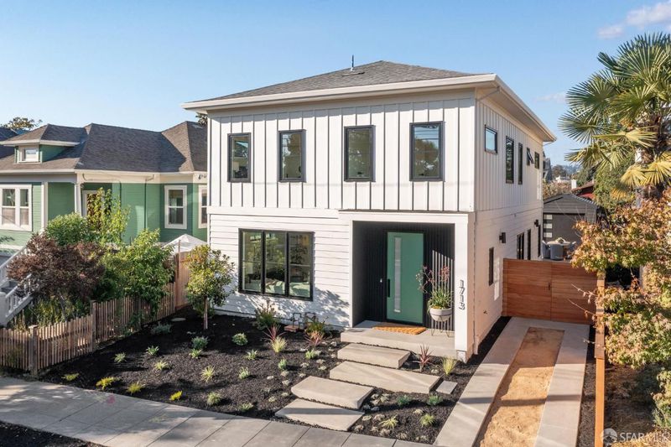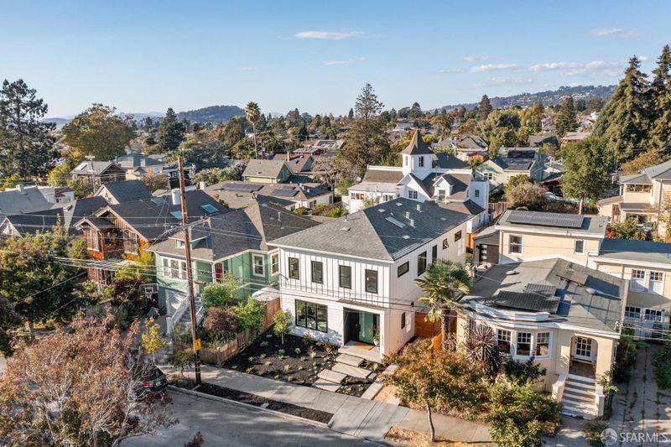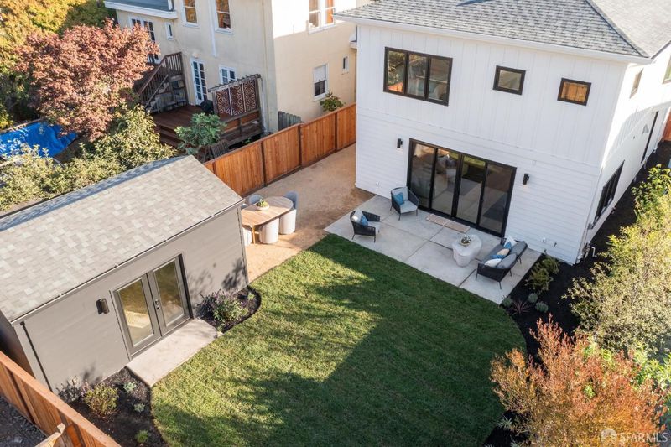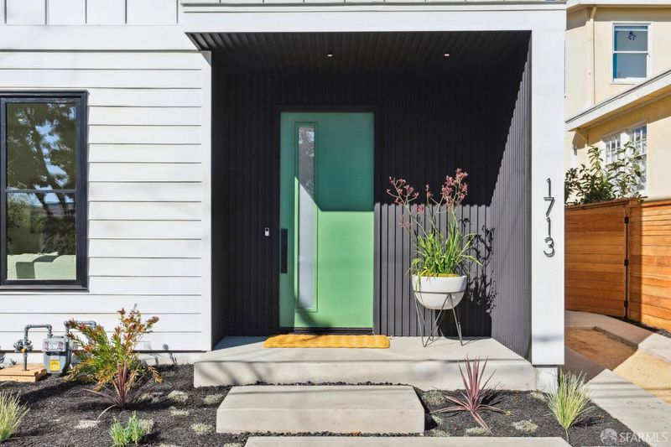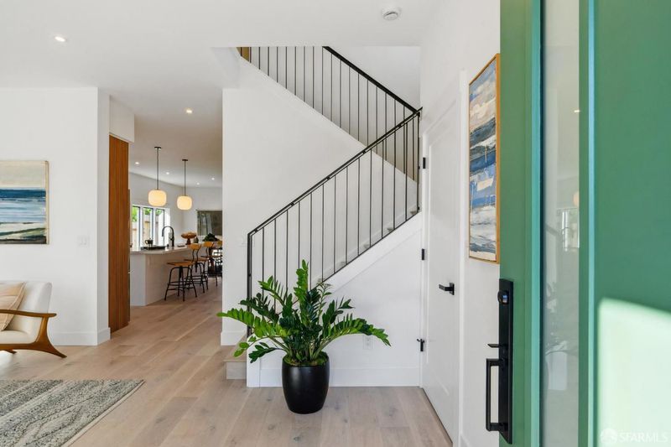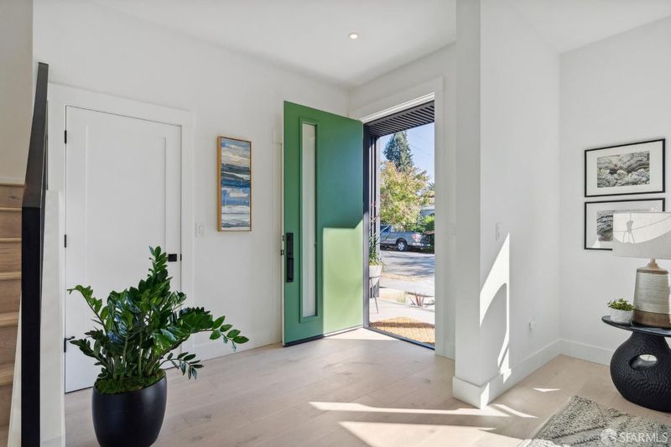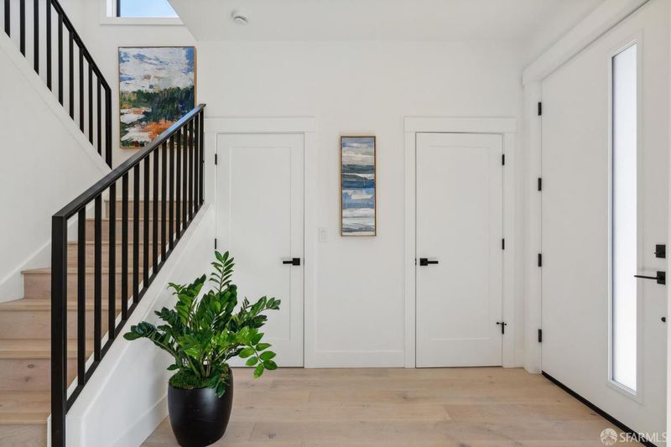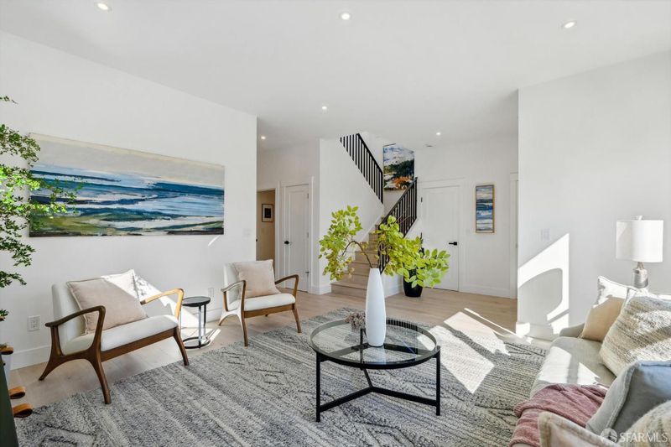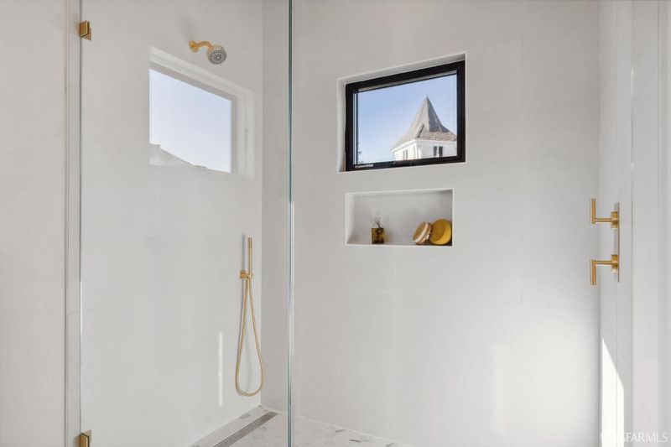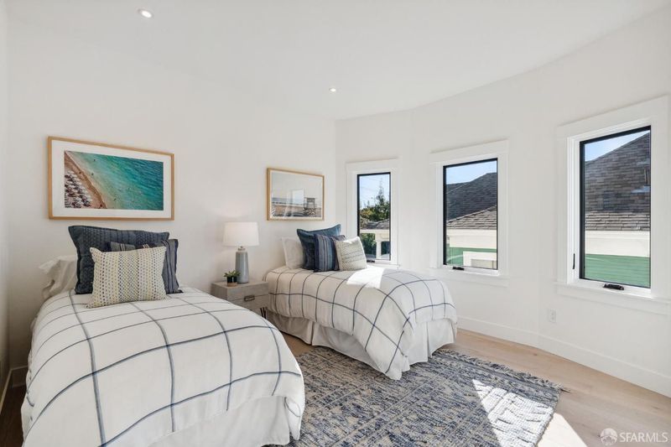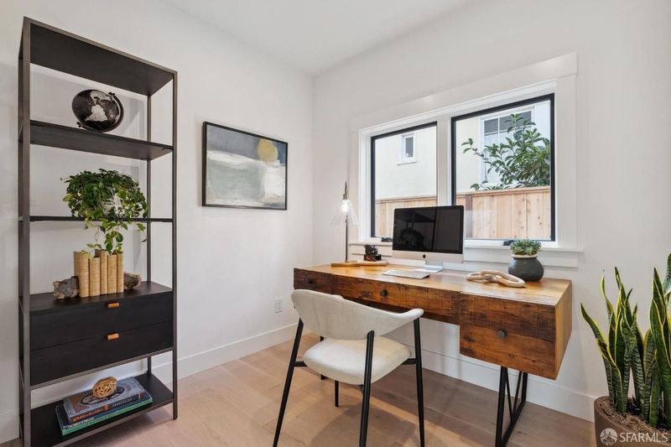
$2,095,000
2,432
SQ FT
$861
SQ/FT
1713 Virginia St
@ Edith - 2303 - Berkeley Map Area 3, Berkeley
- 4 Bed
- 2.5 Bath
- 2 Park
- 2,432 sqft
- Berkeley
-

-
Sat Oct 26, 12:00 pm - 2:30 pm
-
Sun Oct 27, 2:00 pm - 4:30 pm
-
Sat Nov 2, 2:00 pm - 4:30 pm
-
Sun Nov 3, 2:00 pm - 4:30 pm
Welcome to 1713 Virginia Street in the coveted North Berkeley neighborhood. This beautifully crafted home offers an inspired blend of luxury and functionality, all within a highly desirable location. Step inside to discover an open floor plan that boasts clean architectural lines and a seamless flow, perfect for contemporary living. Spanning 2,432 square feet, this residence features four well-appointed bedrooms, two spa inspired bathrooms, as well as a first floor powder room. To accommodate the mobile workforce, there is a dedicated home office. Almost entirely new construction ensures a fresh and inviting atmosphere, with high efficiency radiant heating throughout to keep you comfortable year-round. High-end Thermador appliances adorn the two tone kitchen, creating a gourmet space where culinary dreams come to life. Abundant natural light filters through the home, enhancing the bright and airy ambiance. Outside, a professionally landscaped private outdoor space awaits, offering a serene retreat for morning coffee or evening gatherings. Located near the North Berkeley BART station, this home has a walk score of 90 and a bikers' paradise score of 98, all within 1 mile of the University of California, Berkeley. Experience urban convenience and tranquil living at 1713 Virginia St.
- Days on Market
- 0 days
- Current Status
- Active
- Original Price
- $2,095,000
- List Price
- $2,095,000
- On Market Date
- Oct 22, 2024
- Property Type
- Single Family Residence
- District
- 2303 - Berkeley Map Area 3
- Zip Code
- 94703
- MLS ID
- 424075229
- APN
- 58-2161-8
- Year Built
- 0
- Stories in Building
- 2
- Possession
- Close Of Escrow
- Data Source
- SFAR
- Origin MLS System
Archway School
Private 5-8 Coed
Students: 40 Distance: 0.3mi
Bayhill High School
Private 9-12 High, Coed
Students: 80 Distance: 0.3mi
Berkeley Arts Magnet at Whittier School
Public K-5 Elementary
Students: 412 Distance: 0.3mi
Berkeley Arts Magnet at Whittier School
Public K-5 Elementary
Students: 425 Distance: 0.3mi
Martin Luther King Middle School
Public 6-8 Middle
Students: 960 Distance: 0.4mi
Martin Luther King Middle School
Public 6-8 Middle, Coed
Students: 989 Distance: 0.4mi
- Bed
- 4
- Bath
- 2.5
- Double Sinks, Dual Flush Toilet, Low-Flow Toilet(s), Radiant Heat, Tile, Tub w/Shower Over, Window
- Parking
- 2
- Detached, Garage Door Opener, Garage Facing Front
- SQ FT
- 2,432
- SQ FT Source
- Unavailable
- Lot SQ FT
- 4,000.0
- Lot Acres
- 0.0918 Acres
- Kitchen
- Island, Island w/Sink, Kitchen/Family Combo, Pantry Closet, Quartz Counter, Skylight(s)
- Flooring
- Tile, Wood
- Foundation
- Concrete Perimeter, Slab
- Heating
- Radiant Floor
- Laundry
- Cabinets, Dryer Included, Inside Area, Sink, Upper Floor, Washer Included
- Upper Level
- Bedroom(s), Full Bath(s), Primary Bedroom
- Main Level
- Dining Room, Family Room, Garage, Kitchen, Living Room, Partial Bath(s), Street Entrance
- Possession
- Close Of Escrow
- Architectural Style
- Contemporary
- Special Listing Conditions
- None
- Fee
- $0
MLS and other Information regarding properties for sale as shown in Theo have been obtained from various sources such as sellers, public records, agents and other third parties. This information may relate to the condition of the property, permitted or unpermitted uses, zoning, square footage, lot size/acreage or other matters affecting value or desirability. Unless otherwise indicated in writing, neither brokers, agents nor Theo have verified, or will verify, such information. If any such information is important to buyer in determining whether to buy, the price to pay or intended use of the property, buyer is urged to conduct their own investigation with qualified professionals, satisfy themselves with respect to that information, and to rely solely on the results of that investigation.
School data provided by GreatSchools. School service boundaries are intended to be used as reference only. To verify enrollment eligibility for a property, contact the school directly.
