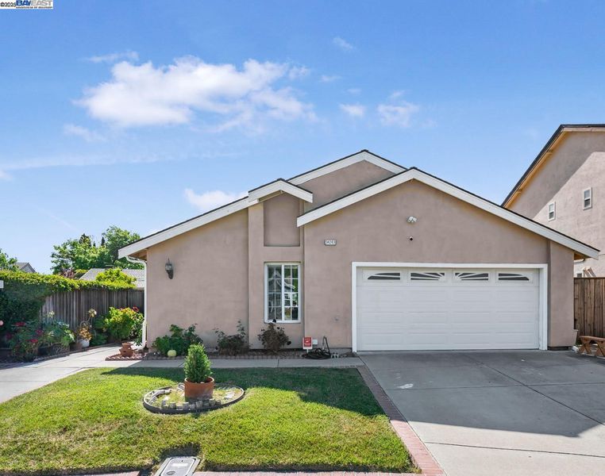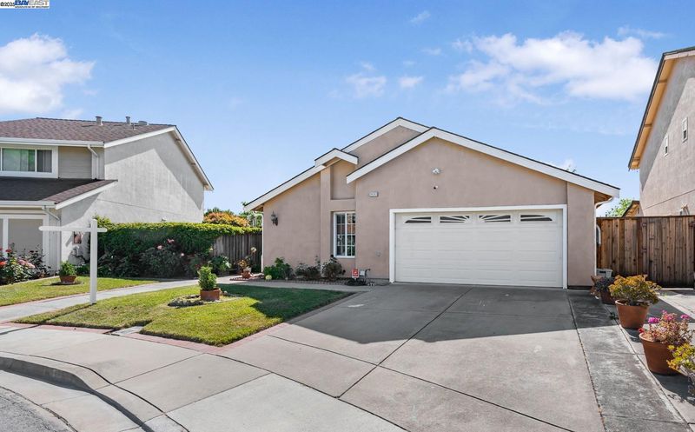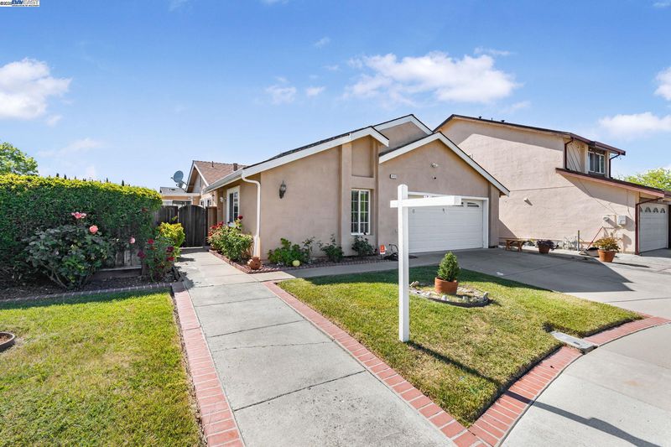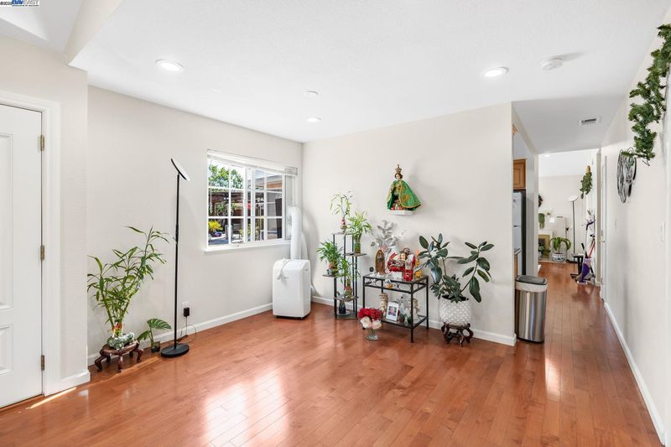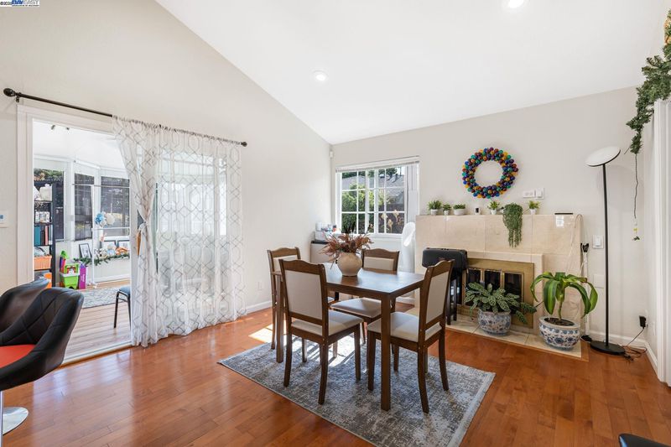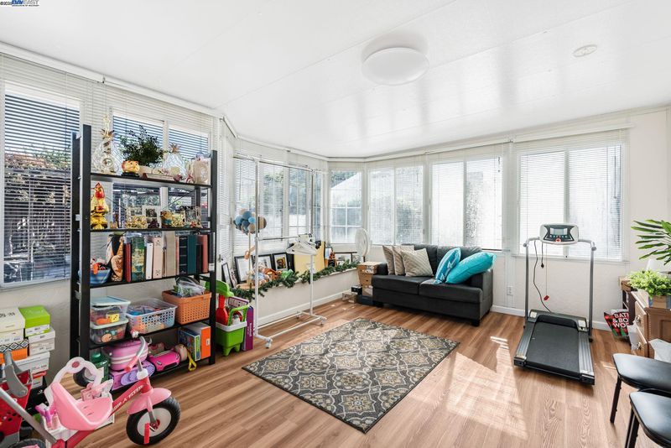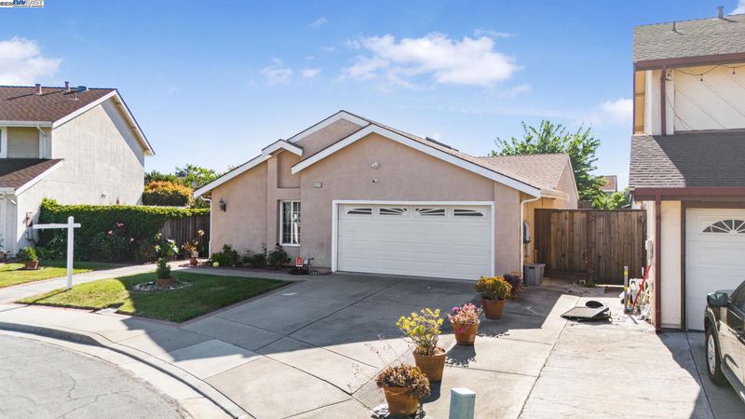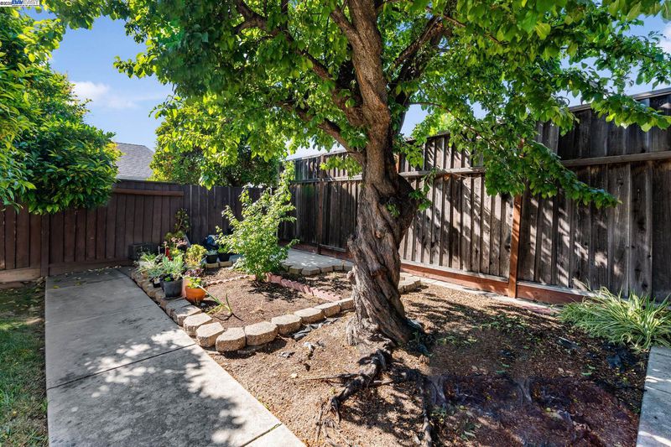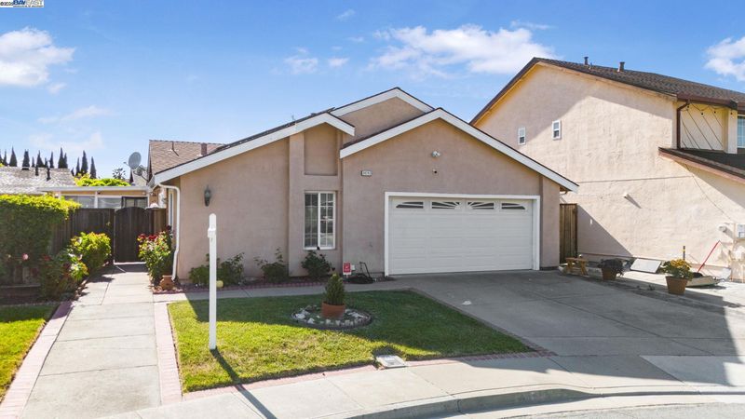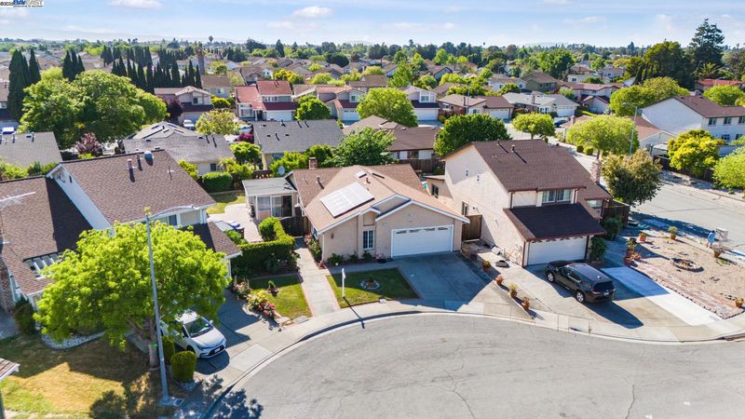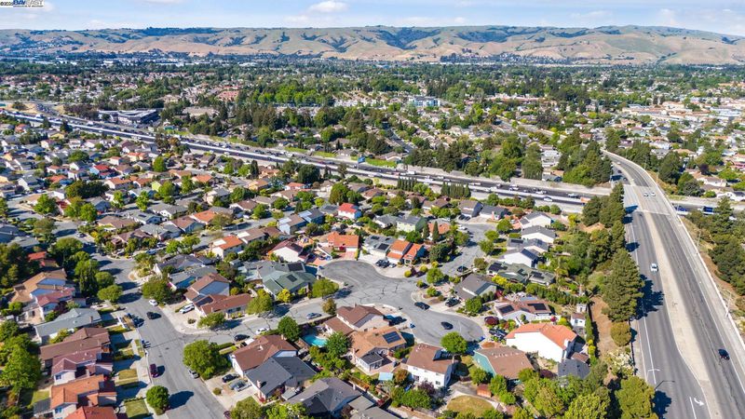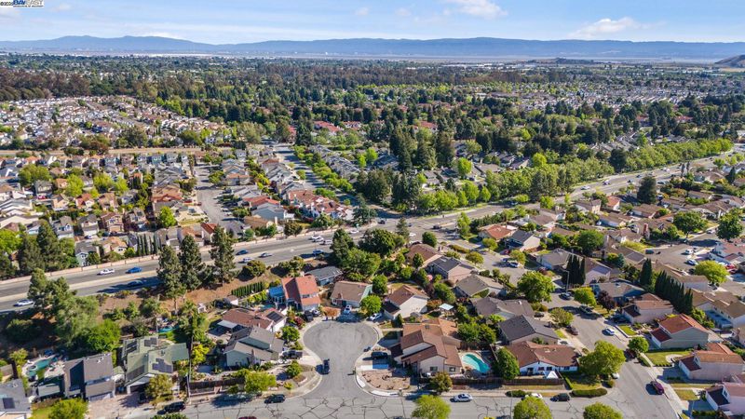
$1,845,000
1,380
SQ FT
$1,337
SQ/FT
34263 Lennox Ct
@ Donalbin Dr - Ardenwood Fremont, Fremont
- 4 Bed
- 2 Bath
- 2 Park
- 1,380 sqft
- Fremont
-

Beautifully Updated 4BD/2BA Home in Sought-After Ardenwood, Fremont! Located in a quiet cul-de-sac, this single-story gem offers 1,380 sqft of well-designed living space on a generous 7,405 sqft lot—plus a spacious covered sunroom and atrium. Enjoy a bright and functional layout with a separate family room, kitchen with granite countertops and backsplash, and hardwood flooring throughout the main living areas. Bedrooms feature plush carpeting for comfort. Fully paid solar panels offer energy efficiency and long-term savings. Close to top-rated Fremont schools, Meta’s Ardenwood campus, BART, I-880, and Hwy 84—ideal for Bay Area commuters. A private backyard oasis awaits, perfect for relaxing, gardening, or entertaining. Don’t miss this rare opportunity in one of Fremont’s most desirable neighborhoods!
- Current Status
- Active
- Original Price
- $1,845,000
- List Price
- $1,845,000
- On Market Date
- May 12, 2025
- Property Type
- Detached
- D/N/S
- Ardenwood Fremont
- Zip Code
- 94555
- MLS ID
- 41097050
- APN
- 54343428
- Year Built
- 1985
- Stories in Building
- 1
- Possession
- Negotiable
- Data Source
- MAXEBRDI
- Origin MLS System
- BAY EAST
Ardenwood Elementary School
Public K-6 Elementary
Students: 963 Distance: 0.3mi
Genius Kids Inc
Private K-6
Students: 91 Distance: 0.4mi
Forest Park Elementary School
Public K-6 Elementary
Students: 1011 Distance: 0.7mi
Peace Terrace Academy
Private K-8 Elementary, Religious, Core Knowledge
Students: 92 Distance: 0.8mi
Warwick Elementary School
Public K-6 Elementary
Students: 912 Distance: 1.0mi
Patterson Elementary School
Public K-6 Elementary
Students: 786 Distance: 1.1mi
- Bed
- 4
- Bath
- 2
- Parking
- 2
- Attached, Garage Door Opener
- SQ FT
- 1,380
- SQ FT Source
- Owner
- Lot SQ FT
- 7,416.0
- Lot Acres
- 0.17 Acres
- Pool Info
- None
- Kitchen
- Dishwasher, Electric Range, Refrigerator, Dryer, Washer, Gas Water Heater, Counter - Stone, Electric Range/Cooktop
- Cooling
- None
- Disclosures
- Nat Hazard Disclosure
- Entry Level
- Exterior Details
- Back Yard, Front Yard, Sprinklers Back, Sprinklers Front
- Flooring
- Laminate, Tile, Carpet
- Foundation
- Fire Place
- Family Room, Wood Burning
- Heating
- Natural Gas
- Laundry
- Dryer, In Garage, Washer
- Main Level
- 4 Bedrooms, 2 Baths, Primary Bedrm Suite - 1, Main Entry
- Possession
- Negotiable
- Architectural Style
- None
- Construction Status
- Existing
- Additional Miscellaneous Features
- Back Yard, Front Yard, Sprinklers Back, Sprinklers Front
- Location
- Cul-De-Sac
- Roof
- Composition Shingles
- Fee
- Unavailable
MLS and other Information regarding properties for sale as shown in Theo have been obtained from various sources such as sellers, public records, agents and other third parties. This information may relate to the condition of the property, permitted or unpermitted uses, zoning, square footage, lot size/acreage or other matters affecting value or desirability. Unless otherwise indicated in writing, neither brokers, agents nor Theo have verified, or will verify, such information. If any such information is important to buyer in determining whether to buy, the price to pay or intended use of the property, buyer is urged to conduct their own investigation with qualified professionals, satisfy themselves with respect to that information, and to rely solely on the results of that investigation.
School data provided by GreatSchools. School service boundaries are intended to be used as reference only. To verify enrollment eligibility for a property, contact the school directly.
