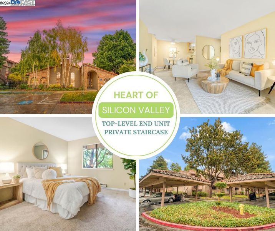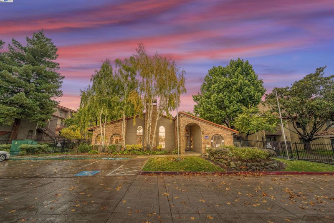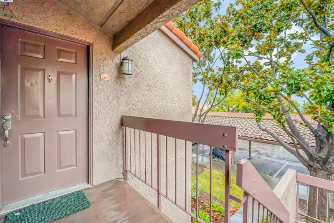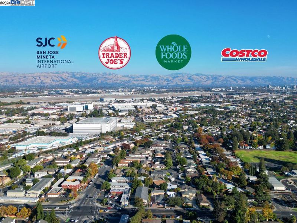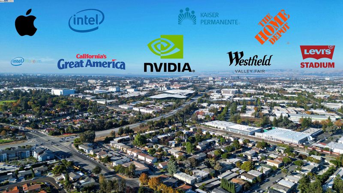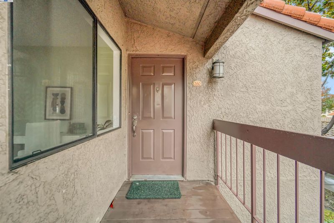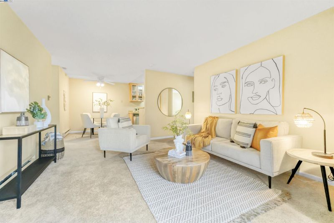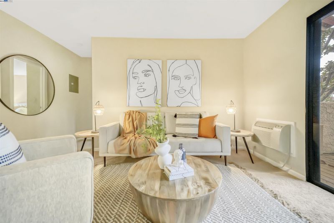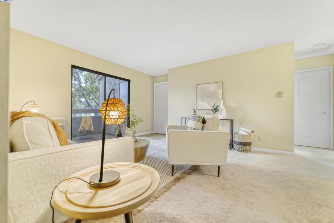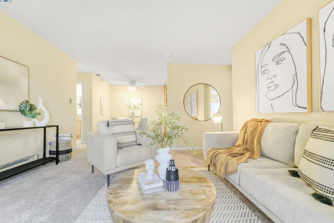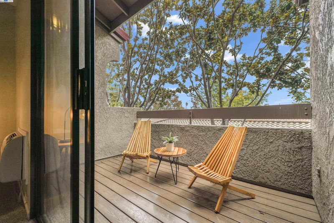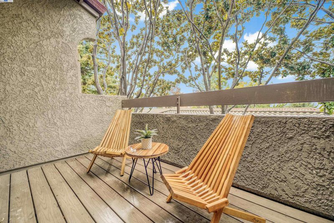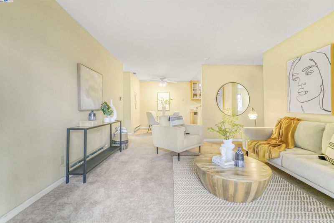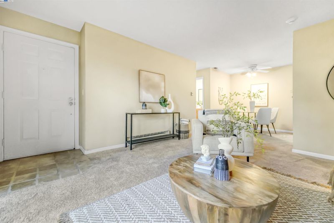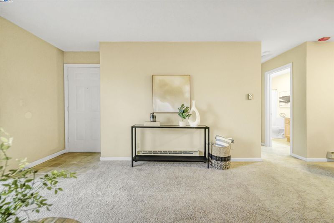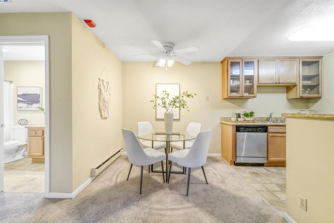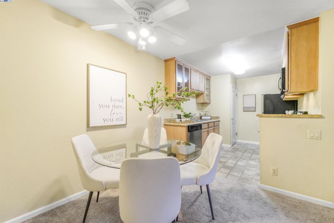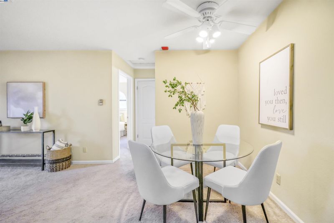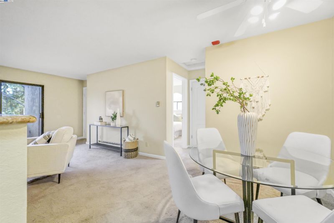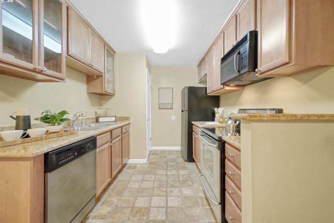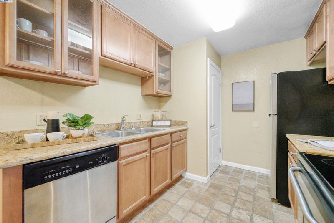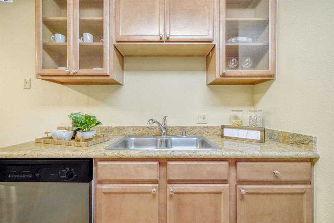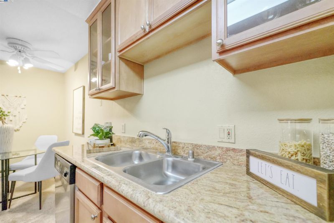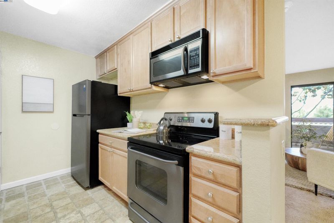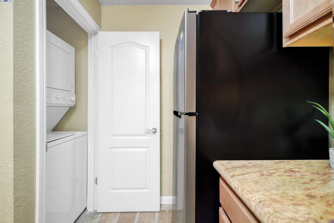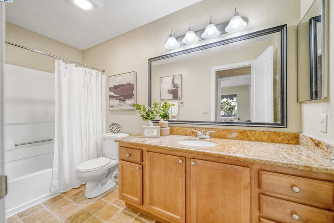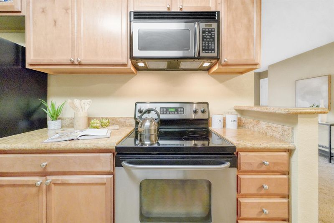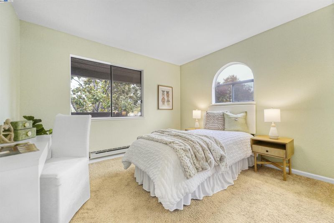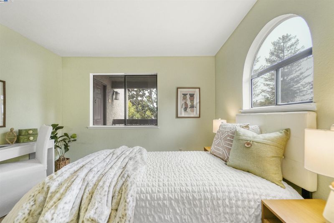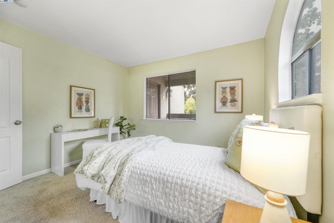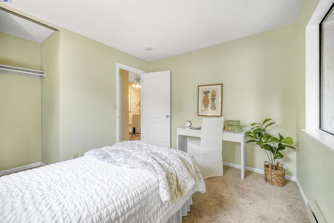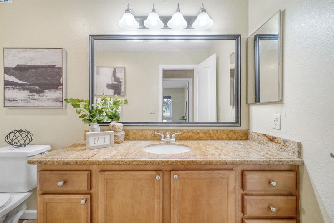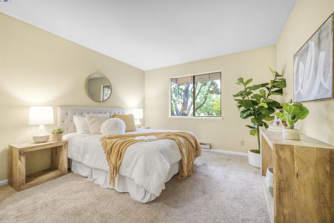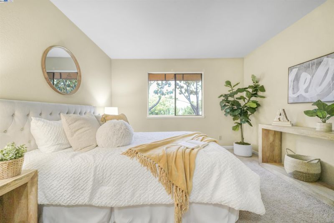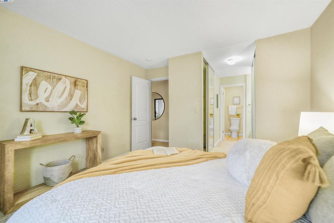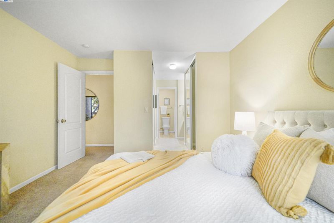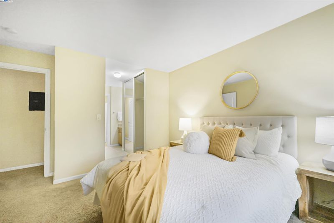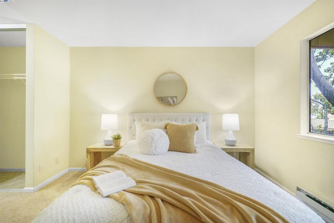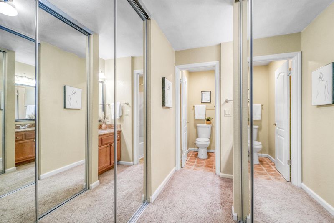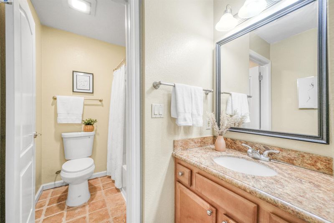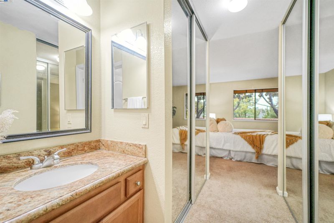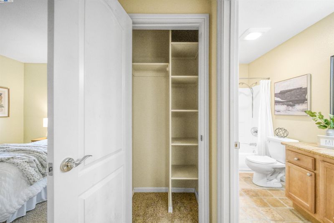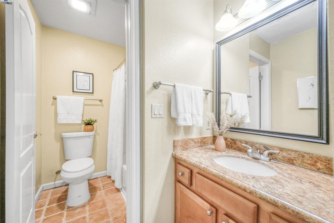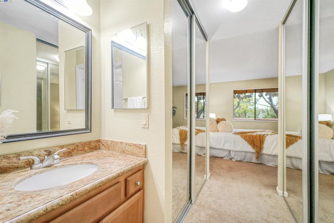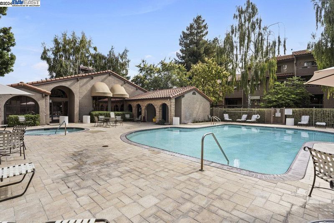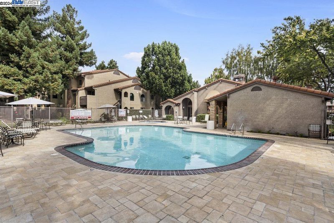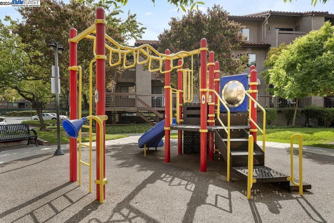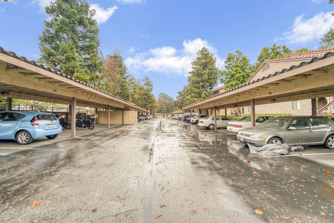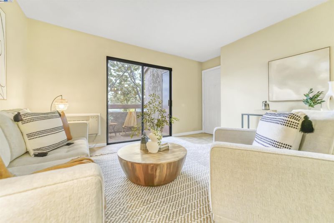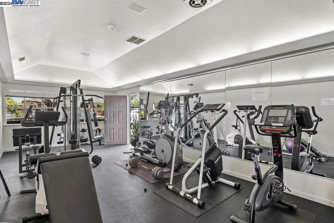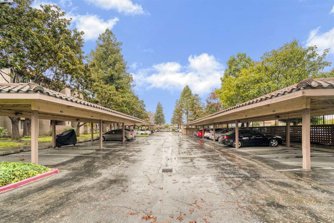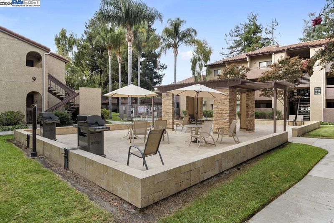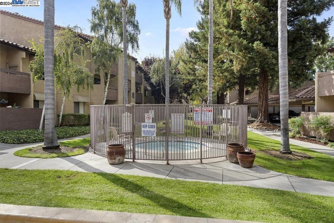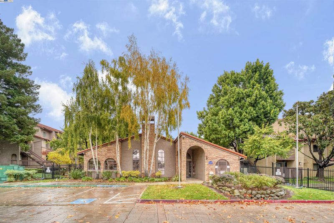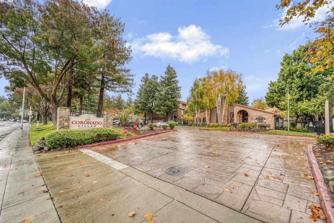
$749,888
913
SQ FT
$821
SQ/FT
2250 Monroe St, #260
@ Deborah Dr - Santa Clara
- 2 Bed
- 2 Bath
- 2 Park
- 913 sqft
- Santa Clara
-

-
Sun Dec 1, 1:00 pm - 3:00 pm
Contact Listing Agent Patty Ho at 408-568-2288.
TOP-LEVEL, END-UNIT!!! LOCATION and VALUE!!! IN-UNIT LAUNRY. TOP-LEVEL, PRIVATE STAIRWAY ENTRANCE. Excellent starter home or investment property!!! The sun-bathed living room and immaculate floor plan make EVERY SQ.FT. COUNT! There is a fantastic separation of space with two bedrooms on the opposite side of the living room. The functional kitchen features granite countertops and plentiful cabinet space. There are two full bathrooms with a tub/shower combination and tile flooring. One carport parking space and PLENTY OF GUEST PARKING located directly across from the unit. HOA covers hot/cold water, garbage, recycling, a gym, a spa, a pool, a BBQ area, a clubhouse, and a children's play area. A serene community with mature trees, a manicured garden, and a GATED COMMUNITY offers security and privacy. CLOSE PROXIMITY to EVERYTHING: NVIDIA, INTEL, APPLE, SANTANA ROW, SAN JOSE AIRPORT, LEVIS STADIUM, KAISER HOSPITAL, WHOLE FOODS, COSTCO, GREAT AMERICA, TRADER JOE'S, and the list goes on!!! What are you waiting for? Own a piece of Silicon Valley today!
- Current Status
- Active
- Original Price
- $749,888
- List Price
- $749,888
- On Market Date
- Nov 14, 2024
- Property Type
- Condominium
- D/N/S
- Santa Clara
- Zip Code
- 95050
- MLS ID
- 41078907
- APN
- 22473145
- Year Built
- 1987
- Stories in Building
- 1
- Possession
- COE
- Data Source
- MAXEBRDI
- Origin MLS System
- BAY EAST
Scott Lane Elementary School
Public K-5 Elementary
Students: 368 Distance: 0.4mi
Cabrillo Montessori School
Private K-3 Montessori, Elementary, Coed
Students: 94 Distance: 0.4mi
Juan Cabrillo Middle School
Public 6-8 Middle
Students: 908 Distance: 0.4mi
Cedarwood Sudbury School
Private 1-2, 9-12 Combined Elementary And Secondary, Coed
Students: NA Distance: 0.6mi
Institute for Business Technology
Private n/a Coed
Students: 1000 Distance: 0.6mi
Bowers Elementary School
Public K-5 Elementary
Students: 282 Distance: 0.8mi
- Bed
- 2
- Bath
- 2
- Parking
- 2
- Carport
- SQ FT
- 913
- SQ FT Source
- Public Records
- Lot SQ FT
- 913.0
- Lot Acres
- 0.02 Acres
- Pool Info
- Pool/Spa Combo, Community
- Kitchen
- Electric Range, Disposal, Microwave, Free-Standing Range, Refrigerator, Dryer, Washer, 220 Volt Outlet, Counter - Stone, Electric Range/Cooktop, Garbage Disposal, Range/Oven Free Standing
- Cooling
- None
- Disclosures
- Nat Hazard Disclosure
- Entry Level
- 2
- Flooring
- Tile, Carpet
- Foundation
- Fire Place
- None
- Heating
- Individual Rm Controls, Wall Furnace
- Laundry
- Laundry Closet
- Upper Level
- 2 Bedrooms, 2 Baths
- Main Level
- Main Entry
- Possession
- COE
- Architectural Style
- Contemporary
- Construction Status
- Existing
- Location
- Private, See Remarks
- Roof
- Tile
- Water and Sewer
- Public
- Fee
- $545
MLS and other Information regarding properties for sale as shown in Theo have been obtained from various sources such as sellers, public records, agents and other third parties. This information may relate to the condition of the property, permitted or unpermitted uses, zoning, square footage, lot size/acreage or other matters affecting value or desirability. Unless otherwise indicated in writing, neither brokers, agents nor Theo have verified, or will verify, such information. If any such information is important to buyer in determining whether to buy, the price to pay or intended use of the property, buyer is urged to conduct their own investigation with qualified professionals, satisfy themselves with respect to that information, and to rely solely on the results of that investigation.
School data provided by GreatSchools. School service boundaries are intended to be used as reference only. To verify enrollment eligibility for a property, contact the school directly.
