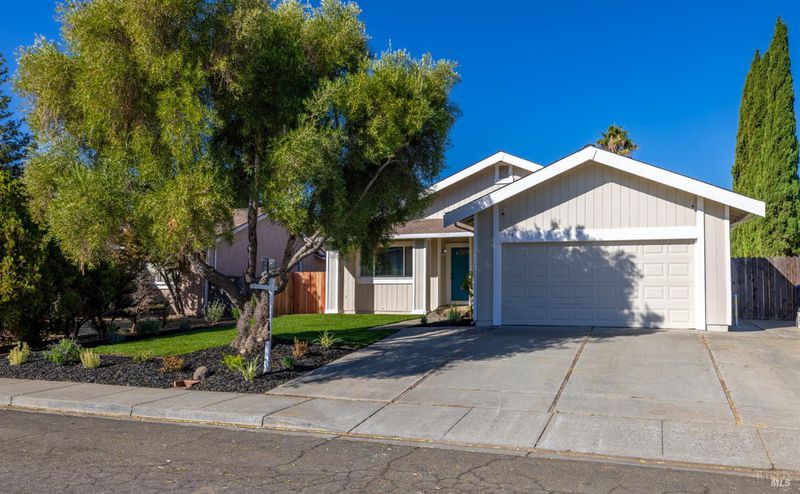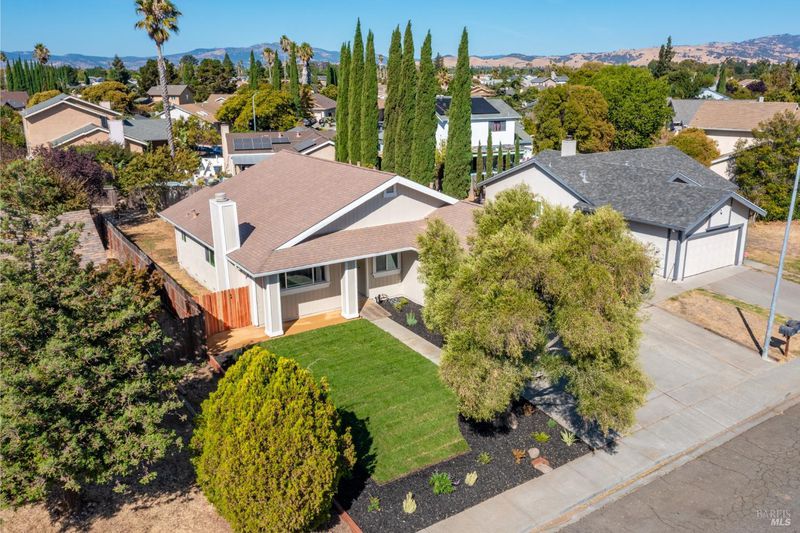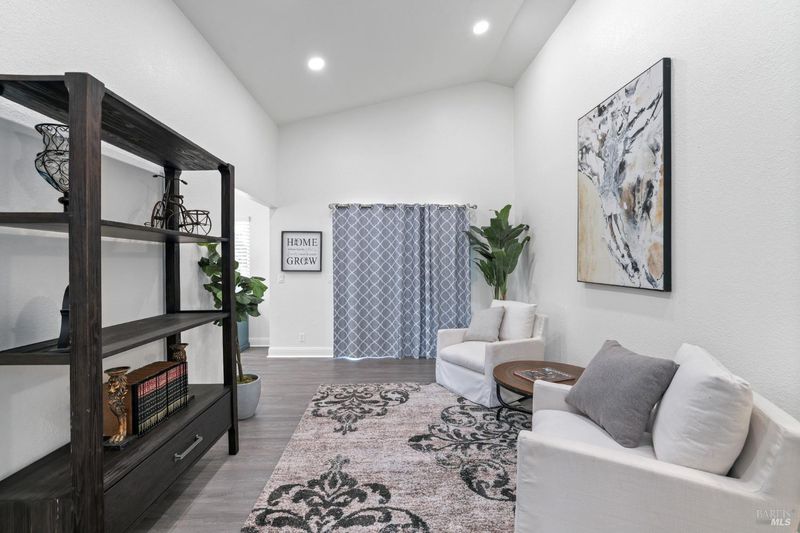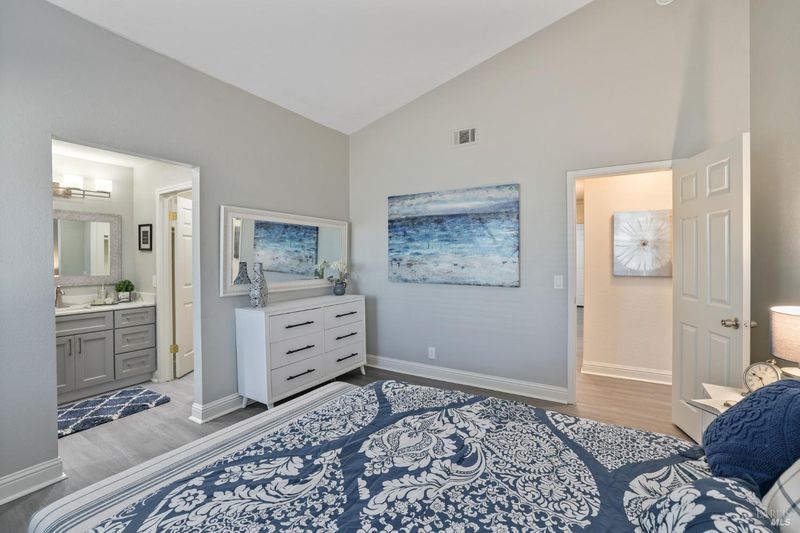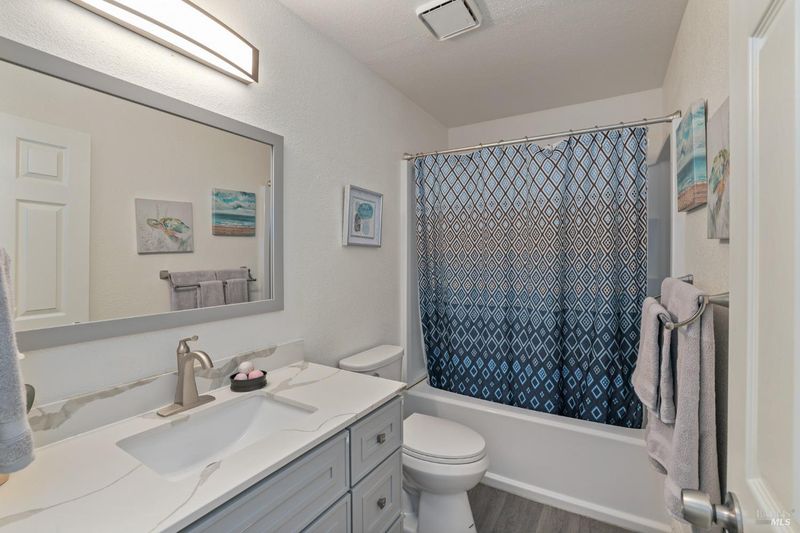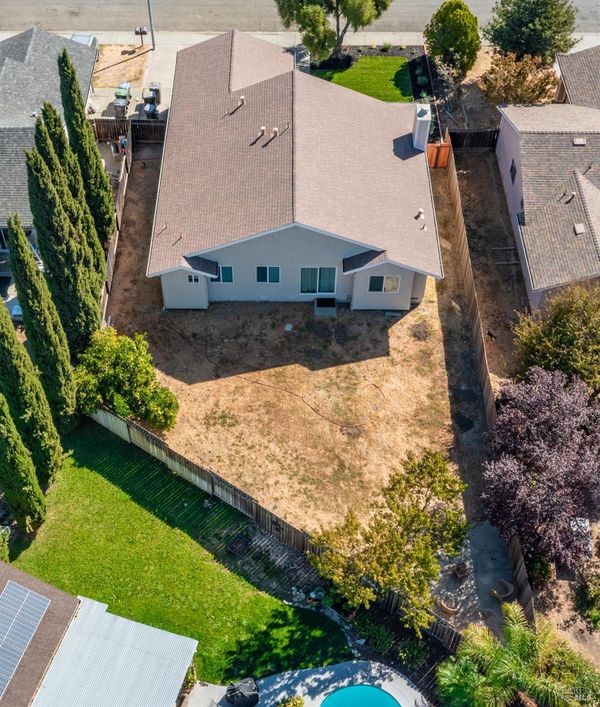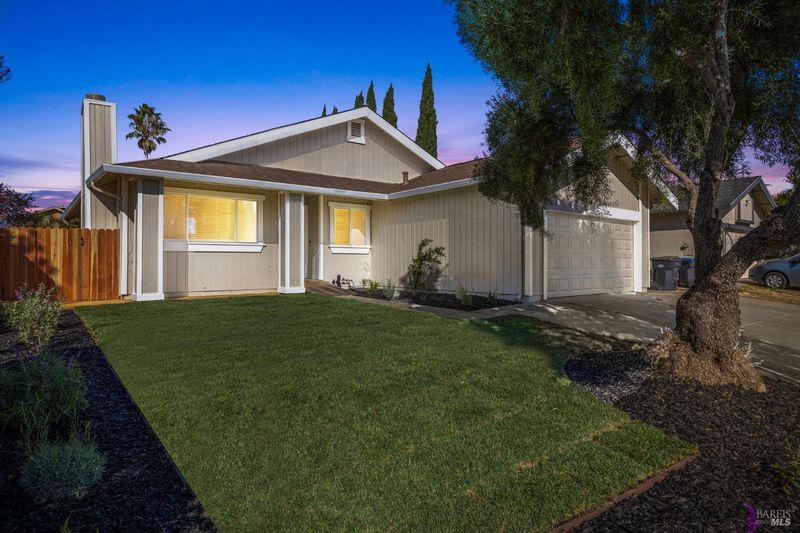 Sold 0.2% Over Asking
Sold 0.2% Over Asking
$570,000
1,532
SQ FT
$372
SQ/FT
904 Javan Way, #E
@ Longspur - Suisun 10, Suisun City
- 4 Bed
- 2 Bath
- 3 Park
- 1,532 sqft
- Suisun City
-

This home is a perfect home for a young family. Move-in ready with many updates including flooring, bathrooms, kitchen, windows, paint, and HVAC. The vaulted ceilings and natural light give the home a spacious feel, while the laminate flooring adds elegance to every room. The recessed lighting creates the perfect atmosphere. The bathrooms have been updated with modern fixtures and designer touches. The primary suite even has a walk-in closet, providing plenty of storage space for your wardrobe. But it's not just the interior that received updates. The exterior has also been recently painted, giving the home a fresh look. And with a newer roof, you can rest easy knowing your home is protected from the elements. The huge lot that this home sits on offers endless possibilities for outdoor activities. Whether you want to create a beautiful garden, add a swimming pool, or even build an ADU
- Days on Market
- 18 days
- Current Status
- Sold
- Sold Price
- $570,000
- Over List Price
- 0.2%
- Original Price
- $549,000
- List Price
- $569,000
- On Market Date
- Oct 3, 2023
- Contract Date
- Oct 21, 2023
- Close Date
- Nov 16, 2023
- Property Type
- Single Family Residence
- Area
- Suisun 10
- Zip Code
- 94585
- MLS ID
- 323915321
- APN
- 0173-382-140
- Year Built
- 1985
- Stories in Building
- Unavailable
- Possession
- Close Of Escrow
- COE
- Nov 16, 2023
- Data Source
- BAREIS
- Origin MLS System
Dan O. Root Elementary School
Public K-6 Elementary, Yr Round
Students: 847 Distance: 0.3mi
Suisun Elementary School
Public K-5 Elementary
Students: 517 Distance: 0.6mi
Tolenas Elementary School
Public K-5 Elementary
Students: 414 Distance: 0.7mi
Crescent Elementary School
Public K-5 Elementary, Yr Round
Students: 607 Distance: 0.9mi
Grange Middle School
Public 6-8 Middle
Students: 905 Distance: 1.2mi
Fairfield-Suisun Elementary Community Day School
Public 1-6 Opportunity Community
Students: 5 Distance: 1.3mi
- Bed
- 4
- Bath
- 2
- Quartz, Shower Stall(s), Walk-In Closet
- Parking
- 3
- Attached, Garage Door Opener, Garage Facing Front, Workshop in Garage
- SQ FT
- 1,532
- SQ FT Source
- Assessor Auto-Fill
- Lot SQ FT
- 6,970.0
- Lot Acres
- 0.16 Acres
- Kitchen
- Laminate Counter
- Cooling
- Central
- Dining Room
- Dining/Living Combo
- Living Room
- Cathedral/Vaulted
- Flooring
- Laminate
- Foundation
- Raised
- Fire Place
- Living Room, Stone, Wood Burning
- Heating
- Central, Natural Gas
- Laundry
- Hookups Only, Inside Room
- Main Level
- Bedroom(s), Dining Room, Family Room, Full Bath(s), Garage, Kitchen, Living Room, Primary Bedroom
- Possession
- Close Of Escrow
- Architectural Style
- Ranch
- Fee
- $0
MLS and other Information regarding properties for sale as shown in Theo have been obtained from various sources such as sellers, public records, agents and other third parties. This information may relate to the condition of the property, permitted or unpermitted uses, zoning, square footage, lot size/acreage or other matters affecting value or desirability. Unless otherwise indicated in writing, neither brokers, agents nor Theo have verified, or will verify, such information. If any such information is important to buyer in determining whether to buy, the price to pay or intended use of the property, buyer is urged to conduct their own investigation with qualified professionals, satisfy themselves with respect to that information, and to rely solely on the results of that investigation.
School data provided by GreatSchools. School service boundaries are intended to be used as reference only. To verify enrollment eligibility for a property, contact the school directly.
