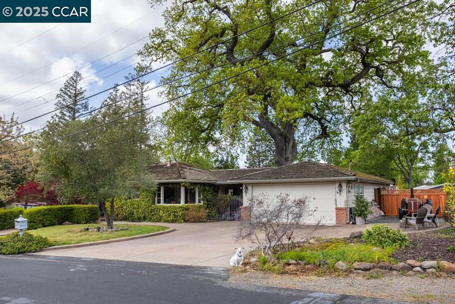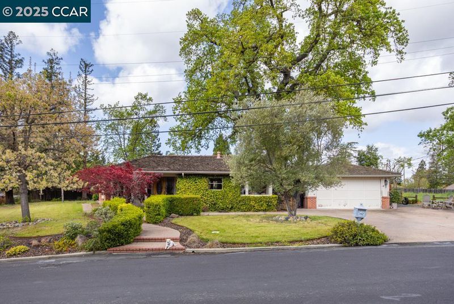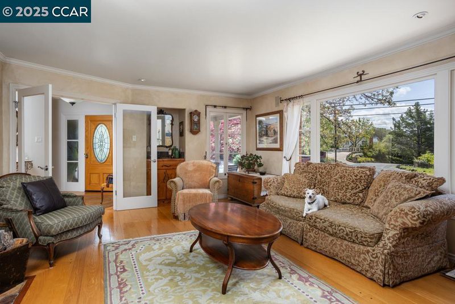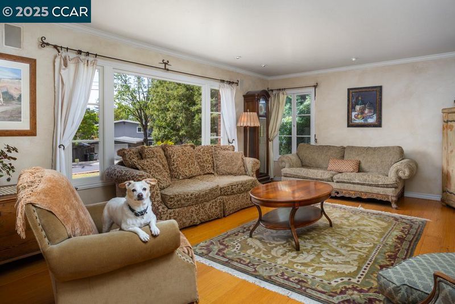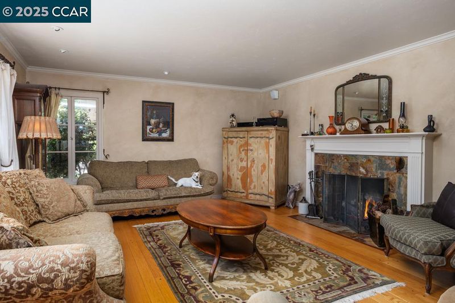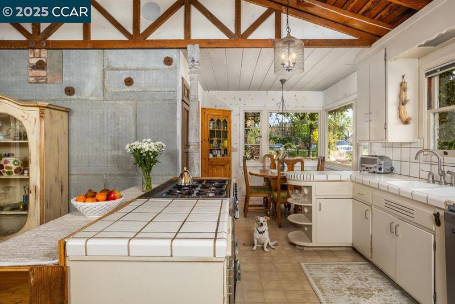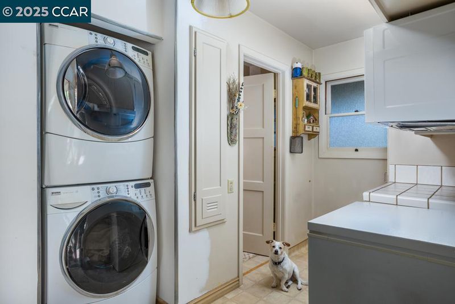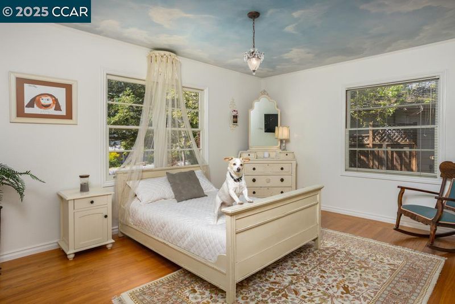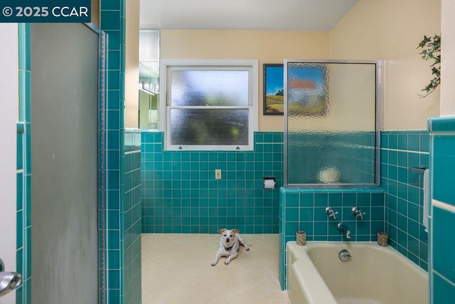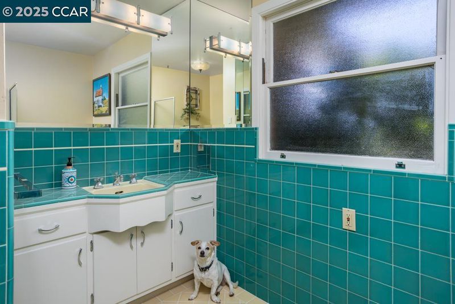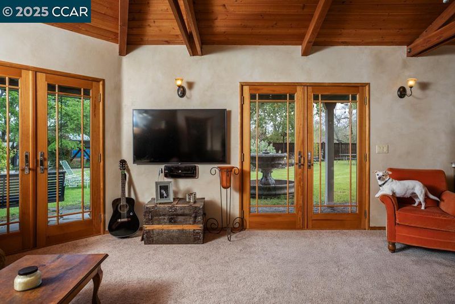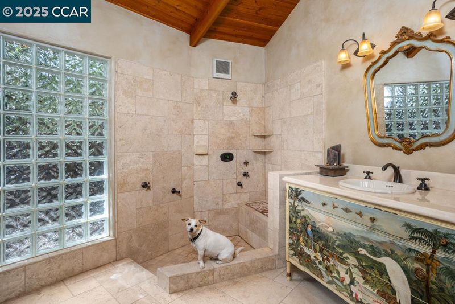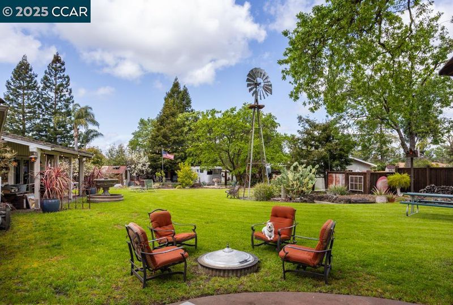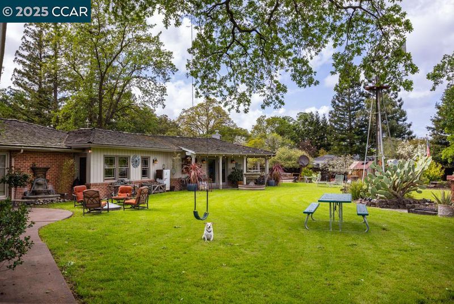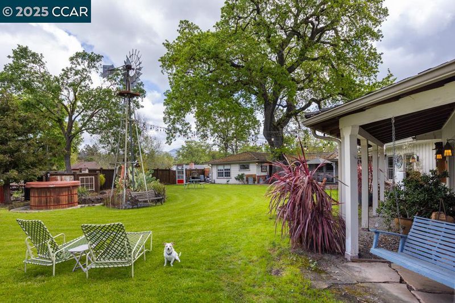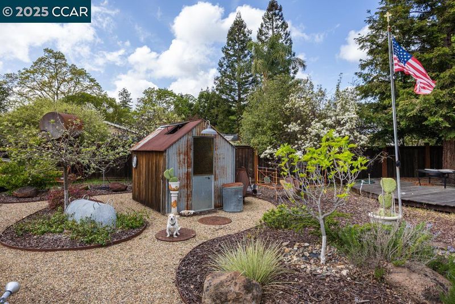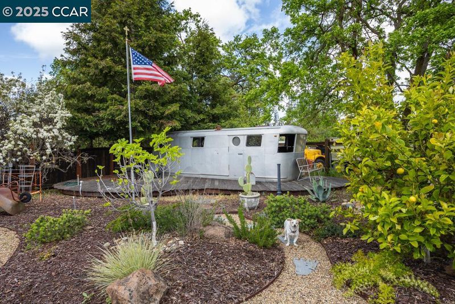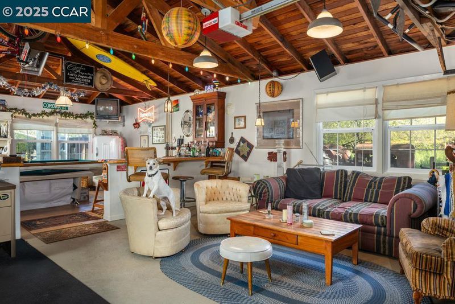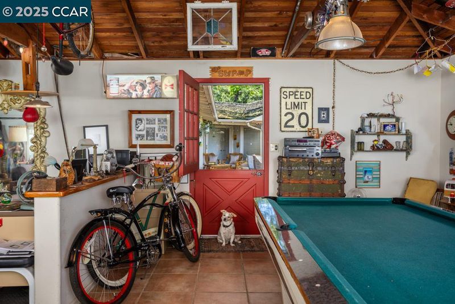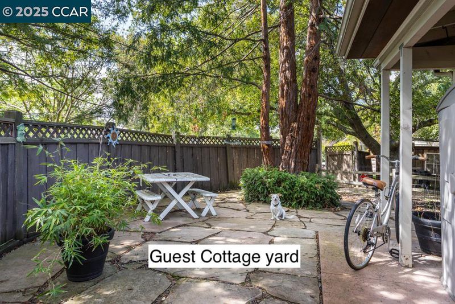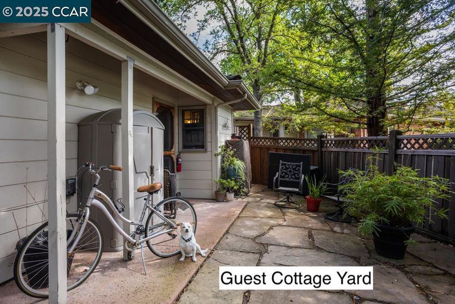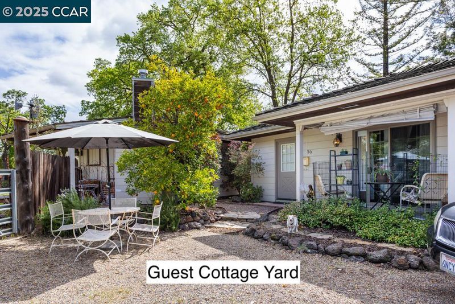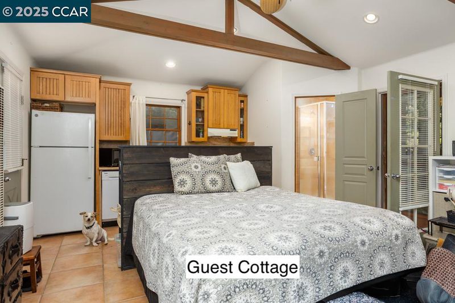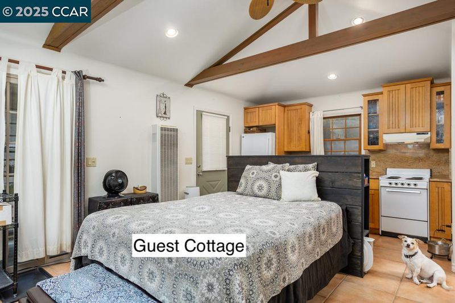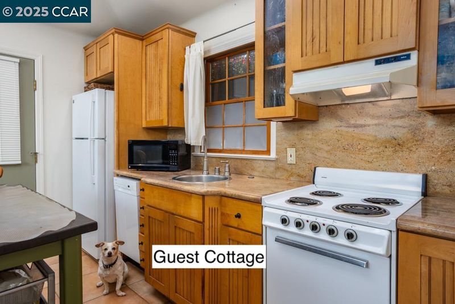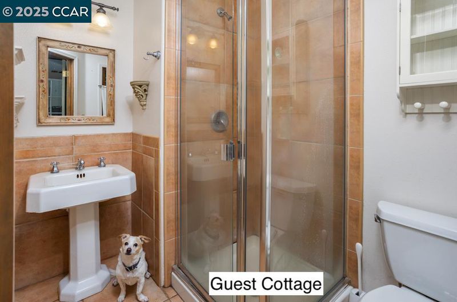
$1,989,000
2,847
SQ FT
$699
SQ/FT
20 Santa Rita Dr
@ San Miguel - San Miguel, Walnut Creek
- 4 Bed
- 3.5 (3/1) Bath
- 4 Park
- 2,847 sqft
- Walnut Creek
-

The best of both words - A little bit of country and a little bit of city. This new listing is a classic...It's one-of-a-kind! On nearly a level half acre, the custom main house and detached studio-cottage are within strolling distance to parks, the Iron Horse Trail, Kaiser Hospital, LLHS, and all the wonders of downtown Walnut Creek. So many original features combined with significant improvements (and surprises) makes this a must-see, especially for someone willing to add the finishing touches. The 4-car tandem garage is currently used as lively hang-out for the family. The yard is massive, with unlimited outdoor living possibilities and a great candidate for becoming a gated compound. Because of the exclusive nature of this property, there will be no open houses at this time.
- Current Status
- New
- Original Price
- $1,989,000
- List Price
- $1,989,000
- On Market Date
- Apr 4, 2025
- Property Type
- Detached
- D/N/S
- San Miguel
- Zip Code
- 94596
- MLS ID
- 41092096
- APN
- 1832510042
- Year Built
- 1951
- Stories in Building
- 1
- Possession
- Negotiable
- Data Source
- MAXEBRDI
- Origin MLS System
- CONTRA COSTA
Las Lomas High School
Public 9-12 Secondary
Students: 1601 Distance: 0.4mi
Murwood Elementary School
Public K-5 Elementary
Students: 366 Distance: 0.6mi
Contra Costa Midrasha
Private 8-12 Secondary, Religious, Coed
Students: NA Distance: 0.6mi
Oro School
Private 7
Students: 7 Distance: 0.7mi
Walnut Heights Elementary School
Public K-5 Elementary
Students: 387 Distance: 0.8mi
Tice Creek
Public K-8
Students: 427 Distance: 0.9mi
- Bed
- 4
- Bath
- 3.5 (3/1)
- Parking
- 4
- Detached
- SQ FT
- 2,847
- SQ FT Source
- Owner
- Lot SQ FT
- 20,400.0
- Lot Acres
- 0.47 Acres
- Pool Info
- Possible Pool Site
- Kitchen
- Breakfast Bar, Eat In Kitchen
- Cooling
- Central Air
- Disclosures
- Disclosure Package Avail
- Entry Level
- Exterior Details
- Back Yard, Front Yard, Garden/Play, Garden
- Flooring
- Hardwood, Carpet
- Foundation
- Fire Place
- Gas, Living Room, Master Bedroom
- Heating
- Forced Air
- Laundry
- Laundry Room
- Main Level
- 3 Bedrooms, 2 Baths, Primary Bedrm Suite - 1, Laundry Facility, Other, Main Entry
- Possession
- Negotiable
- Architectural Style
- Ranch
- Construction Status
- Existing
- Additional Miscellaneous Features
- Back Yard, Front Yard, Garden/Play, Garden
- Location
- Level, Premium Lot
- Roof
- Shingle
- Water and Sewer
- Public, Well
- Fee
- Unavailable
MLS and other Information regarding properties for sale as shown in Theo have been obtained from various sources such as sellers, public records, agents and other third parties. This information may relate to the condition of the property, permitted or unpermitted uses, zoning, square footage, lot size/acreage or other matters affecting value or desirability. Unless otherwise indicated in writing, neither brokers, agents nor Theo have verified, or will verify, such information. If any such information is important to buyer in determining whether to buy, the price to pay or intended use of the property, buyer is urged to conduct their own investigation with qualified professionals, satisfy themselves with respect to that information, and to rely solely on the results of that investigation.
School data provided by GreatSchools. School service boundaries are intended to be used as reference only. To verify enrollment eligibility for a property, contact the school directly.
