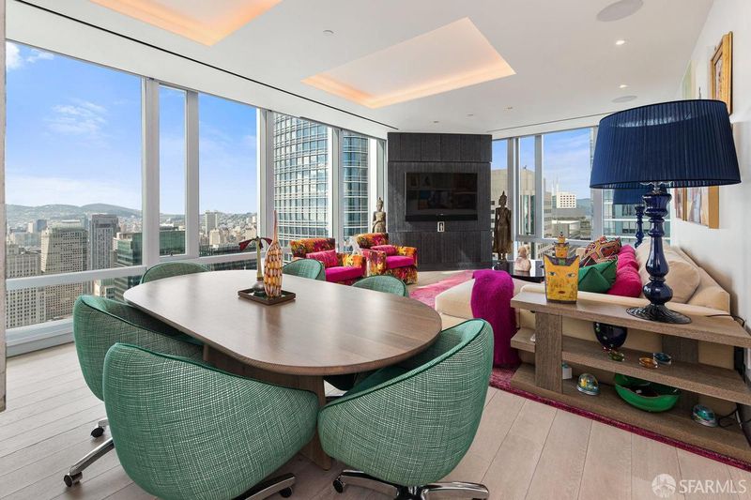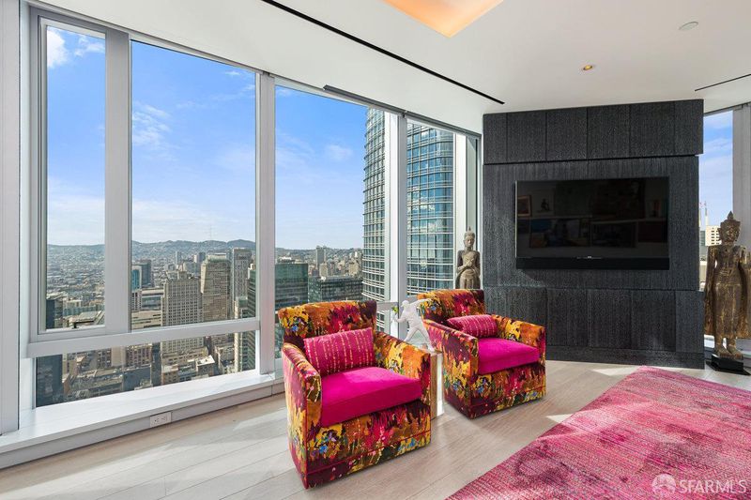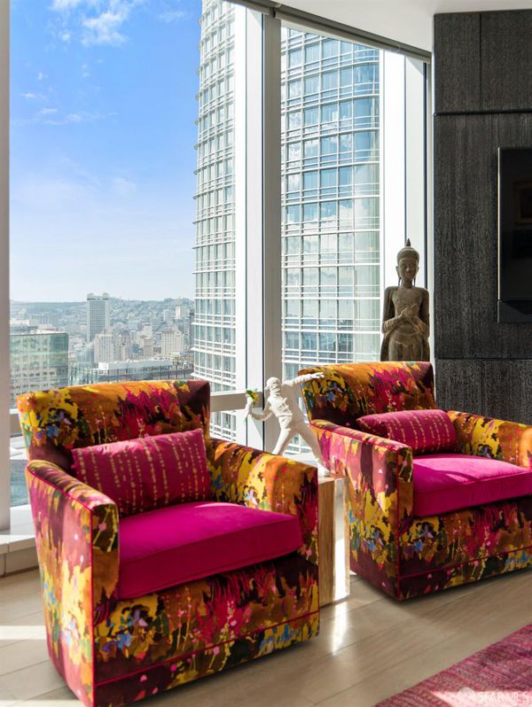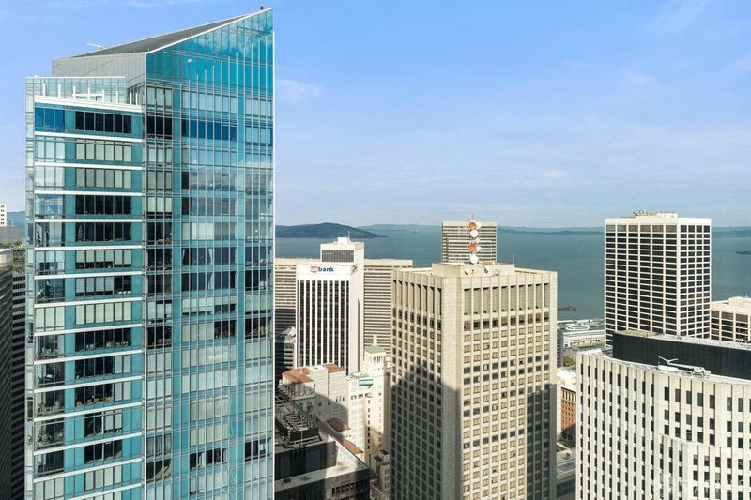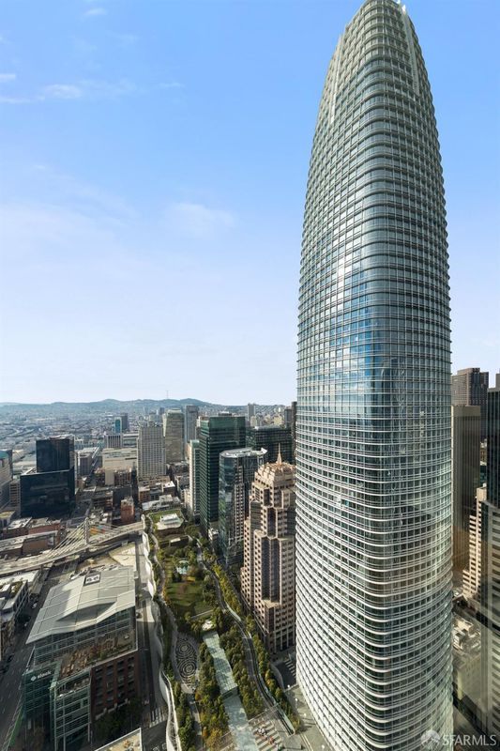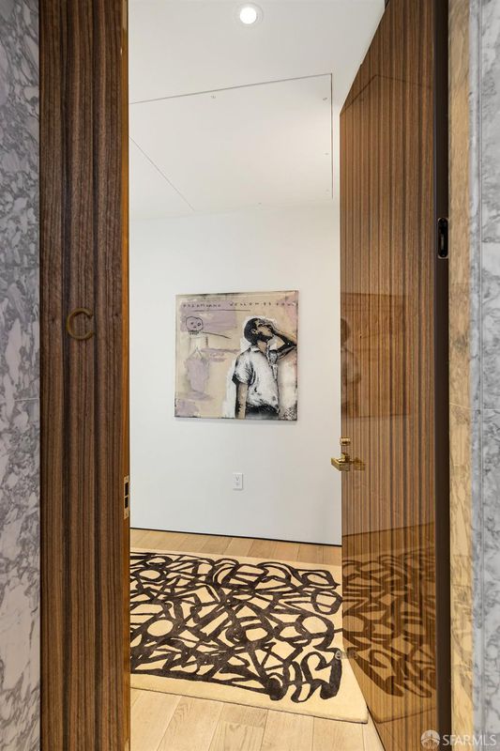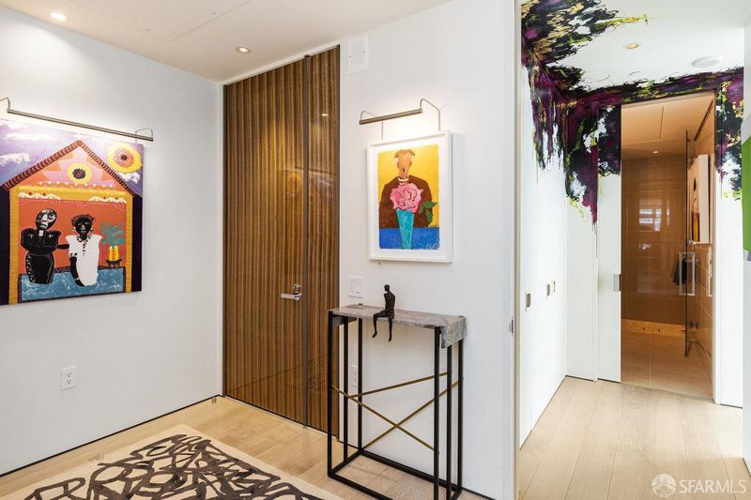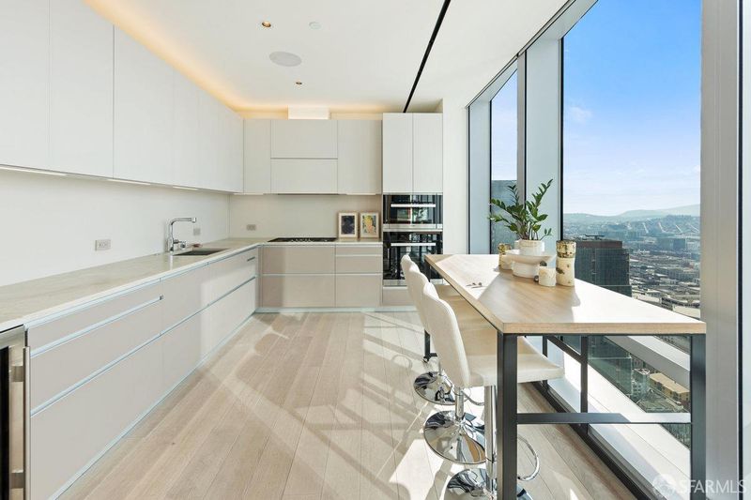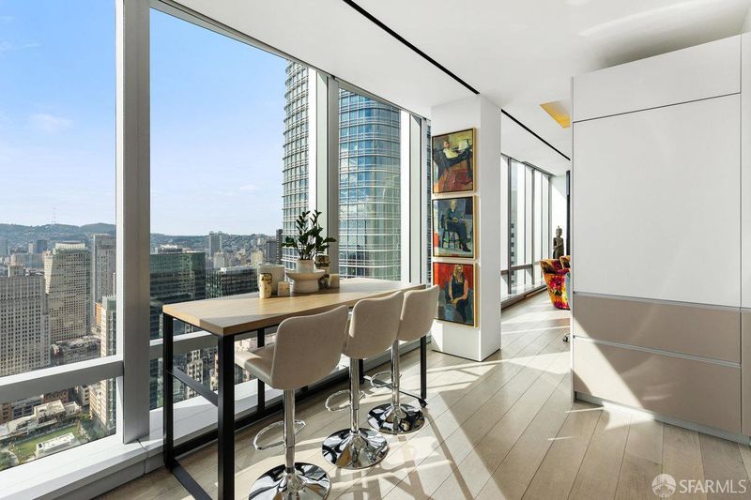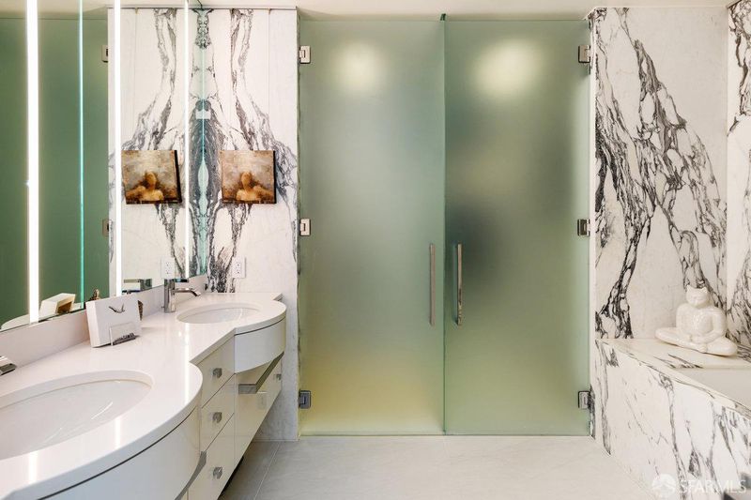
$3,200,000
1,605
SQ FT
$1,994
SQ/FT
181 Fremont St, #57C
@ Howard - 9 - Yerba Buena, San Francisco
- 2 Bed
- 2.5 Bath
- 1 Park
- 1,605 sqft
- San Francisco
-

Extraordinary 2-bedroom, 2.5 bathroom home in 181 Fremont's exclusive tower in the sky. This unit has been featured in California Home and Design with interior design by Studio Heimat and art murals by Caroline Lizarraga. The living/dining room faces west and north to bay and skyline views. A den has been transformed into a windowed walk-in closet/office off the primary bedroom, and the primary bath is ensconced in marble with a soaking tub, dual vanity, and separate shower. Luxurious finishes by Orlando Diaz include Paldoa wood entry doors, Valcucine cabinets, Brazilian quartzite counters, and deluxe appliances. Residents enjoy a Concierge Team, 24-hr lobby staff, valet pkg, and Amenities Level w/lounge, wraparound observation terrace, fitness center, bar, library, & conference room. Access the Salesforce Rooftop Park directly from the 7th Floor Skybridge. Perfectly positioned in SF's tech and financial center, a short walk from the Embarcadero, museums, Ferry Building & Union Square.
- Days on Market
- 9 days
- Current Status
- Active
- Original Price
- $3,200,000
- List Price
- $3,200,000
- On Market Date
- Nov 18, 2024
- Property Type
- Condominium
- District
- 9 - Yerba Buena
- Zip Code
- 94105
- MLS ID
- 424080095
- APN
- 3719-474
- Year Built
- 2018
- Stories in Building
- 0
- Number of Units
- 55
- Possession
- Close Of Escrow
- Data Source
- SFAR
- Origin MLS System
Gavin Academy
Private K-12 Coed
Students: 20 Distance: 0.3mi
Youth Chance High School
Private 9-12 Secondary, Nonprofit
Students: 36 Distance: 0.3mi
Tahour Academy
Private 5-12
Students: 6 Distance: 0.4mi
Chinese Education Center
Public K-5 Elementary
Students: 50 Distance: 0.6mi
Ecole Notre Dame Des Victoires
Private K-8 Elementary, Religious, Coed
Students: 300 Distance: 0.6mi
AltSchool Yerba Buena
Private PK-8
Students: 90 Distance: 0.6mi
- Bed
- 2
- Bath
- 2.5
- Quartz, Shower Stall(s), Tile
- Parking
- 1
- Interior Access, Unassigned, Valet
- SQ FT
- 1,605
- SQ FT Source
- Unavailable
- Lot SQ FT
- 15,312.0
- Lot Acres
- 0.3515 Acres
- Kitchen
- Breakfast Area, Quartz Counter
- Cooling
- Central, MultiZone
- Dining Room
- Dining/Living Combo
- Living Room
- View
- Flooring
- Wood
- Foundation
- Concrete
- Heating
- Central, MultiZone
- Laundry
- Laundry Closet, Stacked Only, Washer Included, Washer/Dryer Stacked Included
- Main Level
- Bedroom(s), Dining Room, Full Bath(s), Kitchen, Living Room, Primary Bedroom, Partial Bath(s)
- Views
- Bay, City, City Lights, Hills, Sutro Tower
- Possession
- Close Of Escrow
- Architectural Style
- Contemporary, Modern/High Tech
- Special Listing Conditions
- None
- * Fee
- $3,433
- *Fee includes
- Common Areas, Door Person, Insurance on Structure, Maintenance Grounds, Recreation Facility, Security, Trash, and Water
MLS and other Information regarding properties for sale as shown in Theo have been obtained from various sources such as sellers, public records, agents and other third parties. This information may relate to the condition of the property, permitted or unpermitted uses, zoning, square footage, lot size/acreage or other matters affecting value or desirability. Unless otherwise indicated in writing, neither brokers, agents nor Theo have verified, or will verify, such information. If any such information is important to buyer in determining whether to buy, the price to pay or intended use of the property, buyer is urged to conduct their own investigation with qualified professionals, satisfy themselves with respect to that information, and to rely solely on the results of that investigation.
School data provided by GreatSchools. School service boundaries are intended to be used as reference only. To verify enrollment eligibility for a property, contact the school directly.
