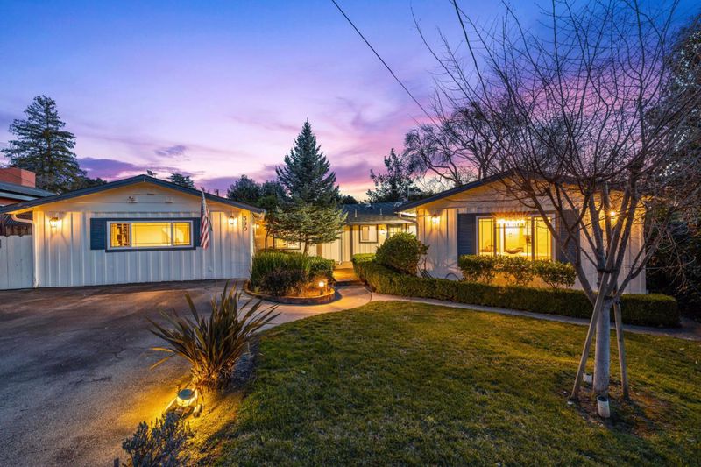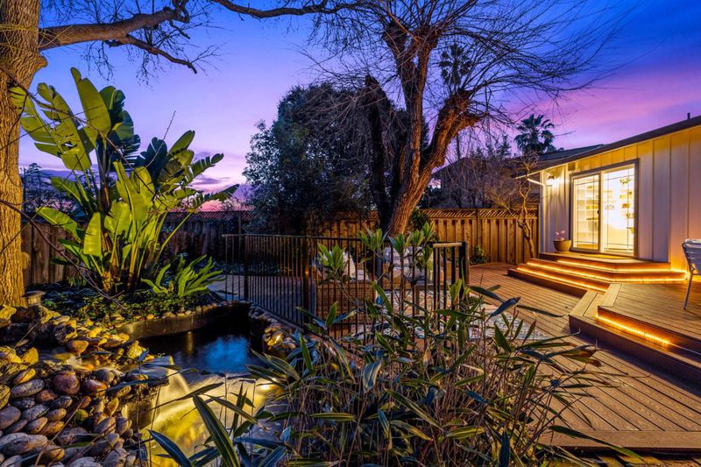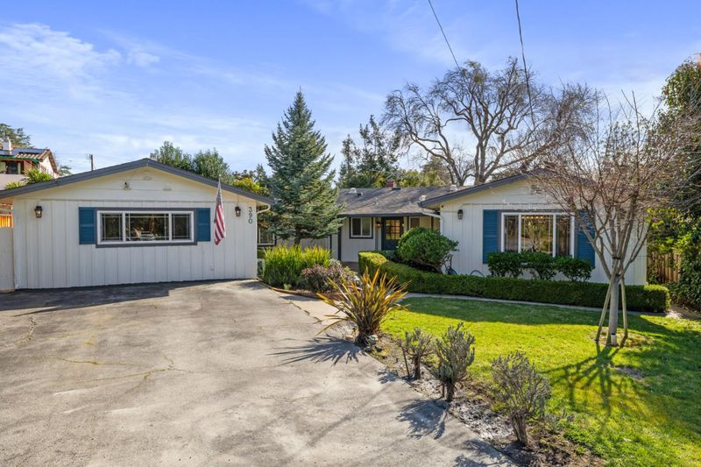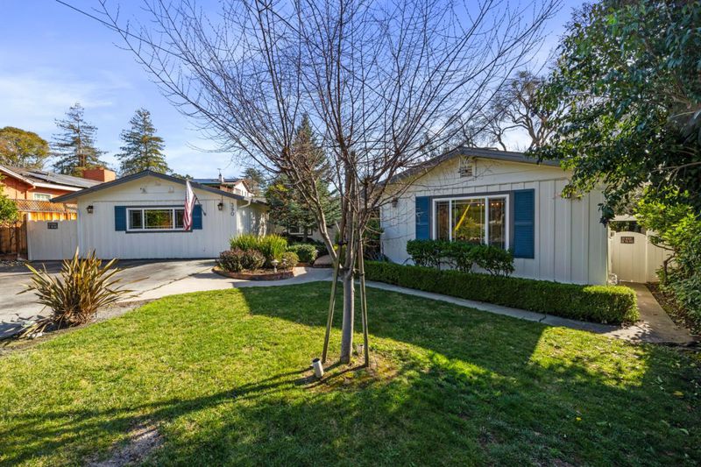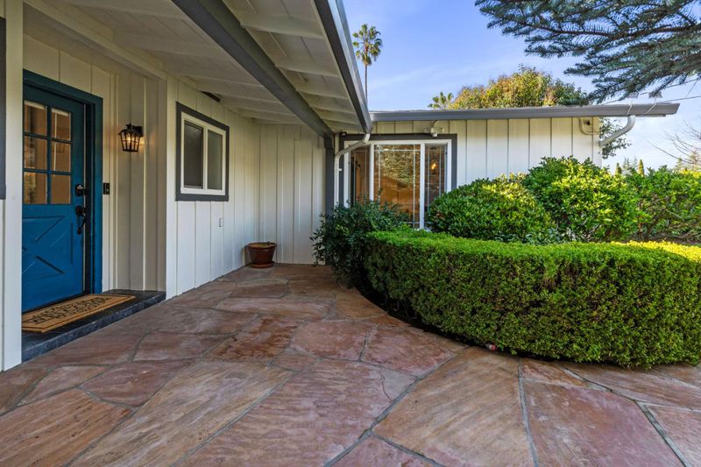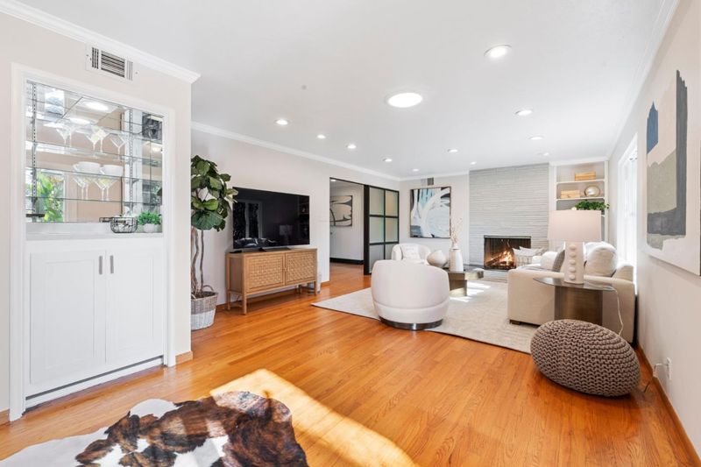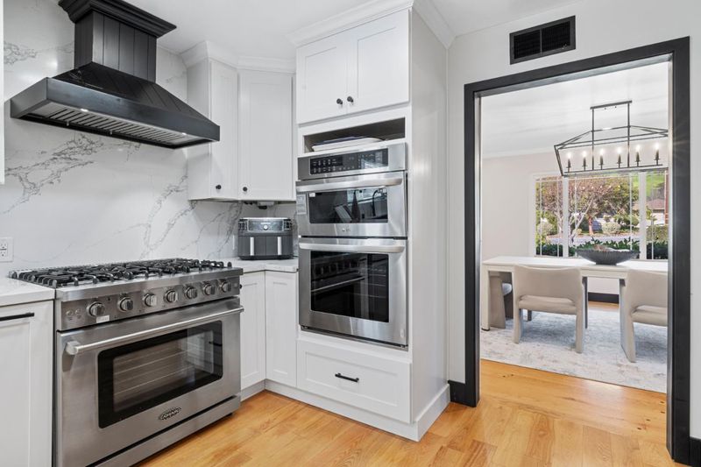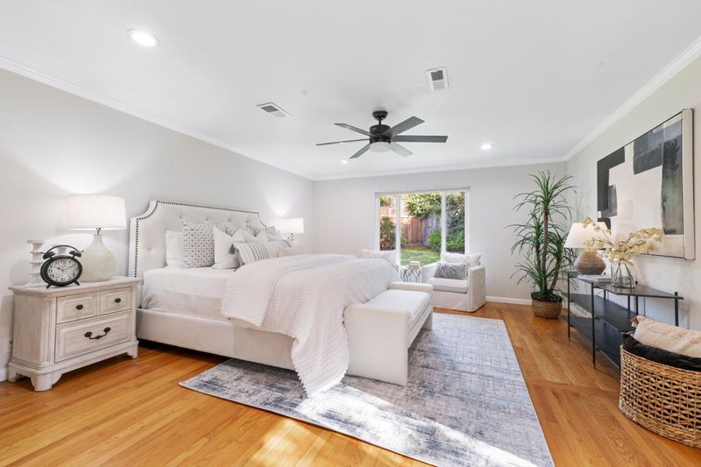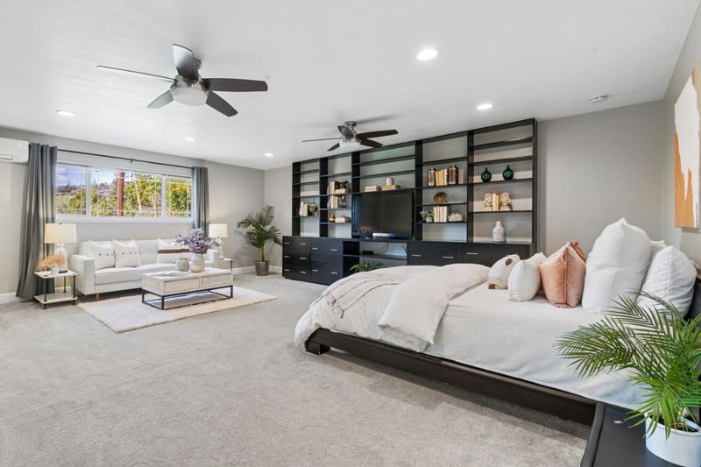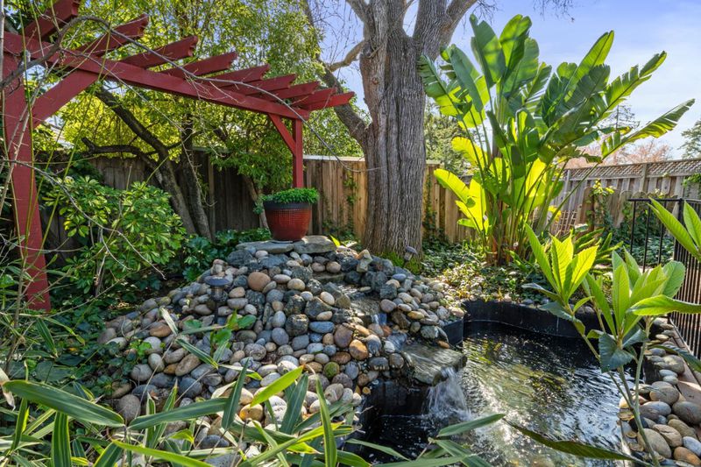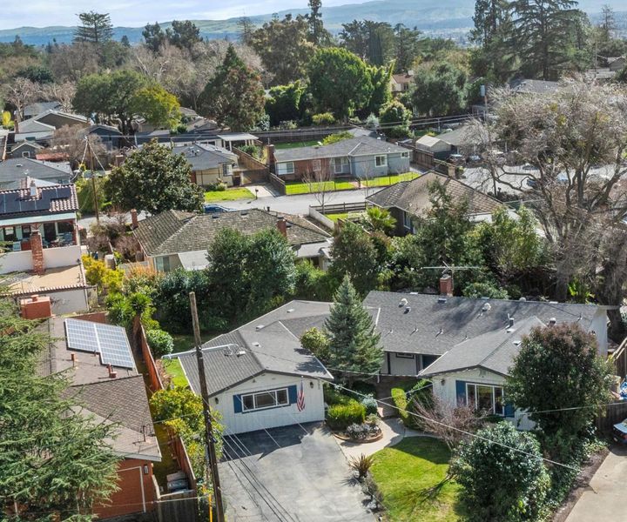 Sold 1.4% Over Asking
Sold 1.4% Over Asking
$1,825,000
2,752
SQ FT
$663
SQ/FT
390 Rennie Avenue
@ Greenside Drive/Alum Rock Ave - 5 - Berryessa, San Jose
- 4 Bed
- 2 Bath
- 0 Park
- 2,752 sqft
- SAN JOSE
-

COMPLETELY REMODELED! Situated on a 10,580 sq ft lot and within walking distance to the prestigious SJ Country Club. This beauty features 4 bedrms, 2 full baths across 2,752 sq ft, including a spacious primary bedrm, and versatile guest quarters with a separate entrance, suitable for in-law quarters or potential Airbnb. The kitchen offers high-end S.S appliances, a 6-burner gas stove & hood, elegant granite composite countertops and a ceiling-reaching backsplash, a large wine fridge, ceiling sun tunnels, and a barn door that opens to a generous formal dining room. Additional highlights include indoor laundry, recessed lighting, hardwood flroors, new HVAC, copper plumbing, new heat pump water heater, DBL pane windows and a new EV. charging station. Luxurious bathrms with high-end fixtures, a step-in shower, rainforest showerheads, OVE toilets with auto flash, seat bidets, & integrated LED mirrors with an anti-fog feature. The living rm is complete w/fireplace, a cozy sitting area with a wet bar, and a slider that connects to a large backyard deck. Revel in the evening glow with strategically placed lighting and the calming presence of a waterfall pond. Near historic Alum Rock Park & SJ Country Club, with major freeways & Berryessa BART close by for an easy Silicon Valley commute.
- Days on Market
- 13 days
- Current Status
- Sold
- Sold Price
- $1,825,000
- Over List Price
- 1.4%
- Original Price
- $1,799,000
- List Price
- $1,799,000
- On Market Date
- Feb 28, 2024
- Contract Date
- Mar 12, 2024
- Close Date
- Apr 11, 2024
- Property Type
- Single Family Home
- Area
- 5 - Berryessa
- Zip Code
- 95127
- MLS ID
- ML81955707
- APN
- 599-34-045
- Year Built
- 1953
- Stories in Building
- 1
- Possession
- COE
- COE
- Apr 11, 2024
- Data Source
- MLSL
- Origin MLS System
- MLSListings, Inc.
Linda Vista Elementary School
Public K-5 Elementary, Coed
Students: 512 Distance: 0.6mi
Millard Mccollam Elementary School
Public K-5 Elementary
Students: 502 Distance: 0.7mi
Foothills Christian Academy
Private K-8
Students: 18 Distance: 0.9mi
St. John Vianney
Private K-8 Elementary, Religious, Coed
Students: 456 Distance: 1.0mi
Joseph George Middle School
Public 6-8 Middle, Core Knowledge
Students: 539 Distance: 1.0mi
Toyon Elementary School
Public K-5 Elementary
Students: 292 Distance: 1.0mi
- Bed
- 4
- Bath
- 2
- Double Sinks, Shower over Tub - 1, Stall Shower, Tile, Updated Bath
- Parking
- 0
- Electric Car Hookup, No Garage
- SQ FT
- 2,752
- SQ FT Source
- Unavailable
- Lot SQ FT
- 10,454.0
- Lot Acres
- 0.239991 Acres
- Pool Info
- None
- Kitchen
- Countertop - Granite, Countertop - Other, Dishwasher, Exhaust Fan, Garbage Disposal, Hood Over Range, Hookups - Gas, Oven Range - Gas, Pantry, Refrigerator, Skylight, Wine Refrigerator
- Cooling
- Ceiling Fan, Central AC
- Dining Room
- Formal Dining Room
- Disclosures
- Natural Hazard Disclosure
- Family Room
- Separate Family Room
- Flooring
- Hardwood, Tile
- Foundation
- Crawl Space
- Fire Place
- Wood Burning
- Heating
- Central Forced Air, Gas
- Laundry
- In Utility Room, Inside, Washer / Dryer
- Views
- Hills, Mountains, Neighborhood
- Possession
- COE
- Architectural Style
- Contemporary
- Fee
- Unavailable
MLS and other Information regarding properties for sale as shown in Theo have been obtained from various sources such as sellers, public records, agents and other third parties. This information may relate to the condition of the property, permitted or unpermitted uses, zoning, square footage, lot size/acreage or other matters affecting value or desirability. Unless otherwise indicated in writing, neither brokers, agents nor Theo have verified, or will verify, such information. If any such information is important to buyer in determining whether to buy, the price to pay or intended use of the property, buyer is urged to conduct their own investigation with qualified professionals, satisfy themselves with respect to that information, and to rely solely on the results of that investigation.
School data provided by GreatSchools. School service boundaries are intended to be used as reference only. To verify enrollment eligibility for a property, contact the school directly.
