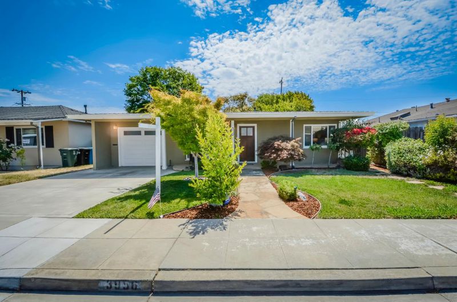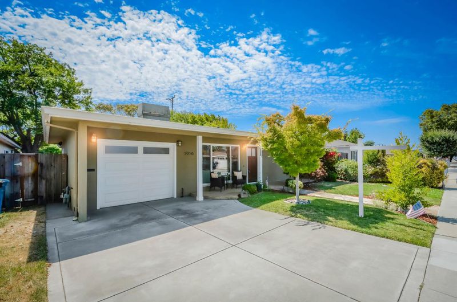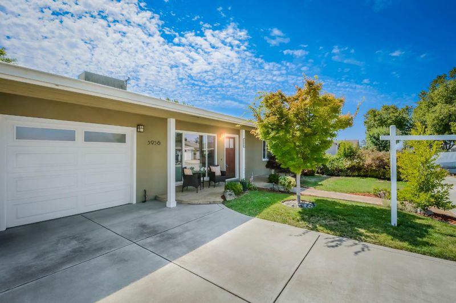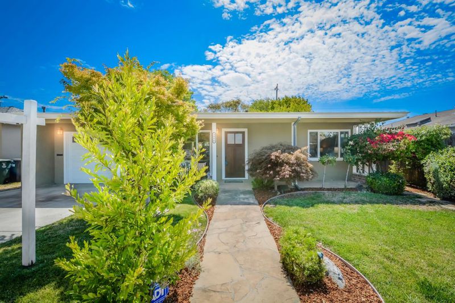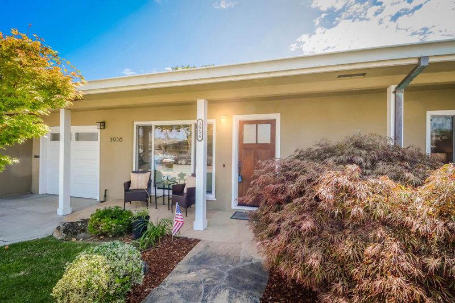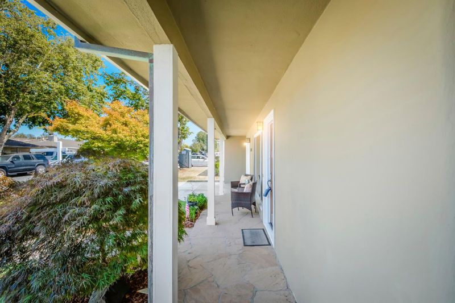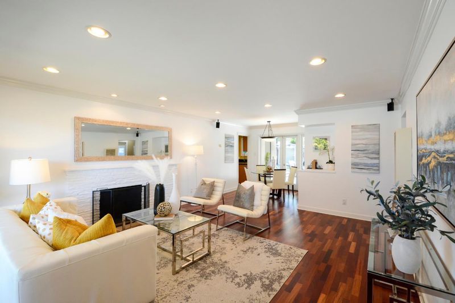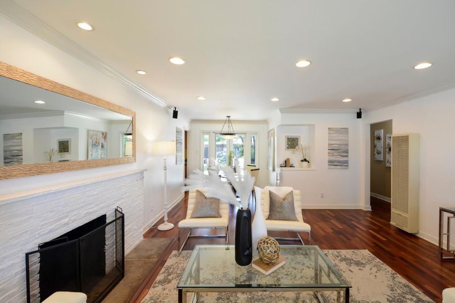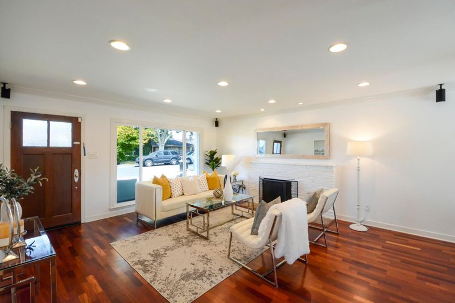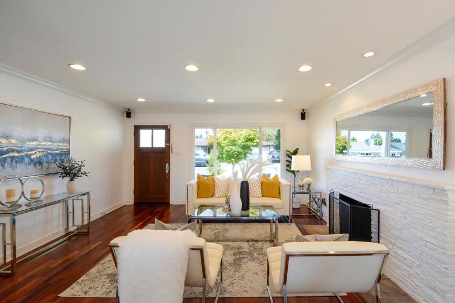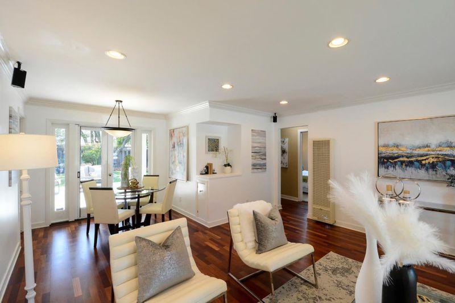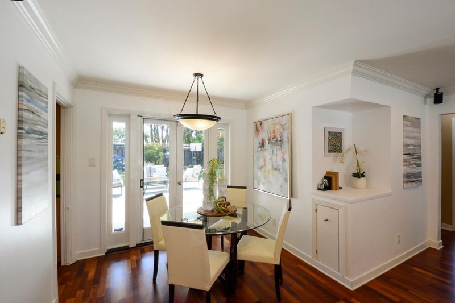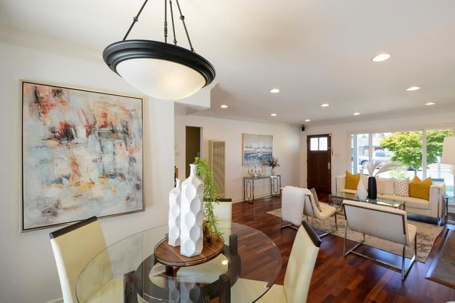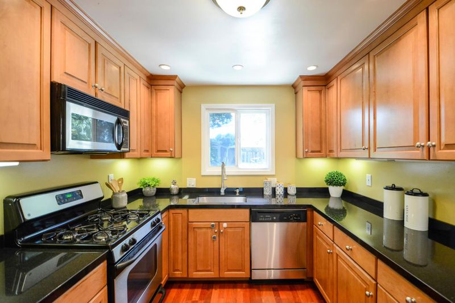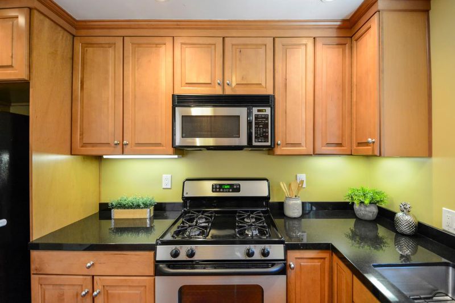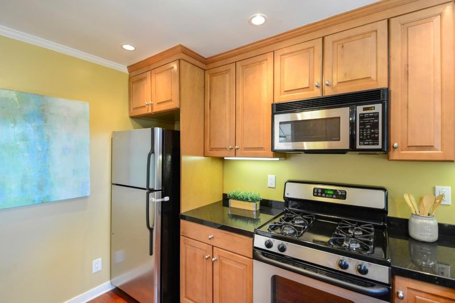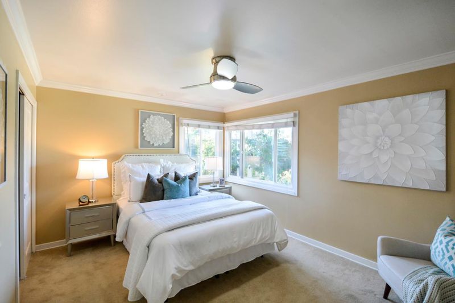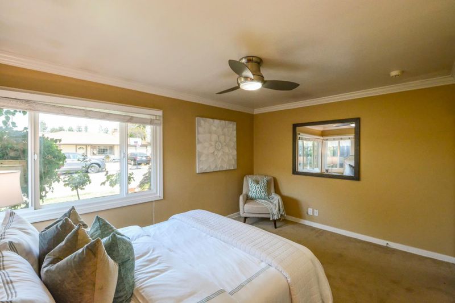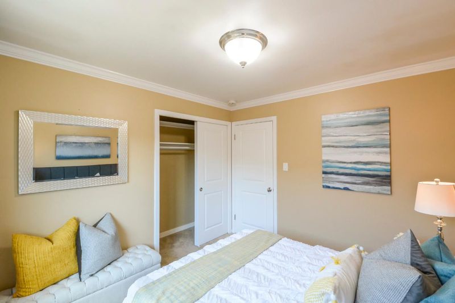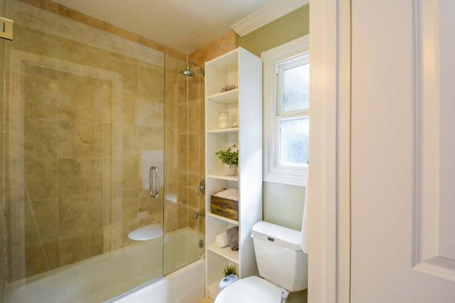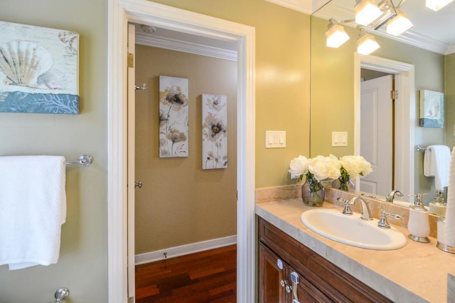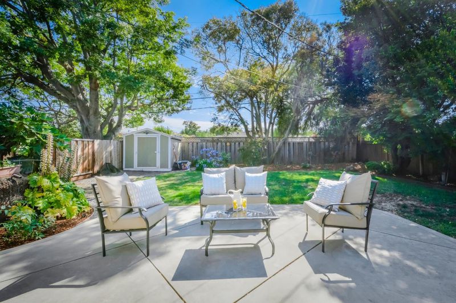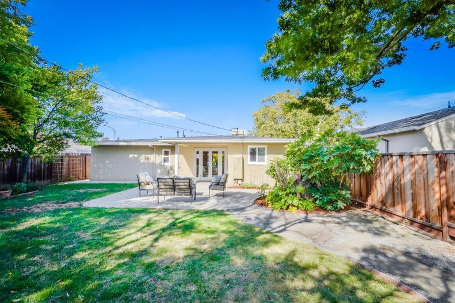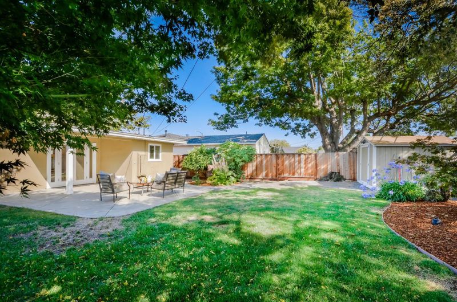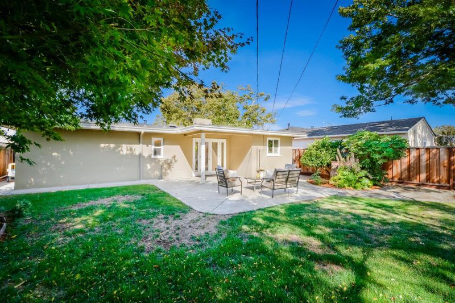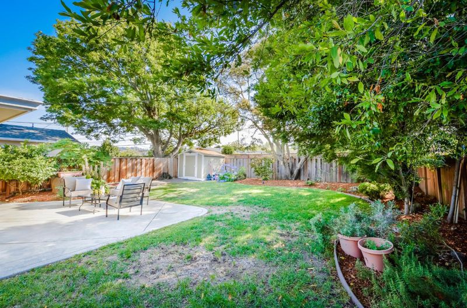 Sold 32.8% Over Asking
Sold 32.8% Over Asking
$1,328,000
860
SQ FT
$1,544
SQ/FT
3956 Branson Drive
@ Los Gatos Way - 423 - San Mateo Village/Glendale Village, San Mateo
- 2 Bed
- 1 Bath
- 1 Park
- 860 sqft
- SAN MATEO
-

In the sought-after San Mateo Village neighborhood, this gem sits on a street lined with well-kept homes. Its beauty is accentuated by Brazilian Cherry floors, crown moulding throughout, and a fireplace. Modern features include an open floor plan, large Milgard windows, recessed lighting throughout, and Polkaudio surround sound in living room. Kitchen has black granite countertop, stainless steel fridge, GE gas range + oven, GE dishwasher, and maple cabinets with underlights. French doors open to an inviting backyard, perfect for recreation and gardening, that has a covered patio, fruit trees, a shed, and trees & fences for privacy & shade. Auto sprinkler systems with smart phone connectivity. Finished garage has washer/dryer, cabinets, and a newer water heater. Located in a rapidly growing area in the heart of the peninsula for convenient commuting, shopping, dining, and entertainment. Walking distance to Casanova+ Laurie Meadows Park. Close to Hillsdale mall & downtown San Mateo.
- Days on Market
- 9 days
- Current Status
- Sold
- Sold Price
- $1,328,000
- Over List Price
- 32.8%
- Original Price
- $999,888
- List Price
- $999,888
- On Market Date
- Aug 2, 2021
- Contract Date
- Aug 11, 2021
- Close Date
- Sep 3, 2021
- Property Type
- Single Family Home
- Area
- 423 - San Mateo Village/Glendale Village
- Zip Code
- 94403
- MLS ID
- ML81856407
- APN
- 040-216-020
- Year Built
- 1950
- Stories in Building
- 1
- Possession
- Unavailable
- COE
- Sep 3, 2021
- Data Source
- MLSL
- Origin MLS System
- MLSListings
George Hall Elementary School
Public K-5 Elementary, Yr Round
Students: 432 Distance: 0.5mi
Foster City Elementary School
Public K-5 Elementary
Students: 866 Distance: 0.8mi
Nesbit Elementary School
Public K-8 Elementary
Students: 670 Distance: 0.9mi
Central Elementary School
Public K-5 Elementary
Students: 440 Distance: 0.9mi
San Mateo County Special Education School
Public K-12 Special Education
Students: 136 Distance: 1.3mi
San Mateo County Rop School
Public 11-12
Students: NA Distance: 1.3mi
- Bed
- 2
- Bath
- 1
- Shower and Tub
- Parking
- 1
- Attached Garage
- SQ FT
- 860
- SQ FT Source
- Unavailable
- Lot SQ FT
- 5,000.0
- Lot Acres
- 0.114784 Acres
- Kitchen
- 220 Volt Outlet, Countertop - Granite, Dishwasher, Microwave, Oven Range - Gas, Refrigerator
- Cooling
- None
- Dining Room
- Dining Area
- Disclosures
- Natural Hazard Disclosure
- Family Room
- Kitchen / Family Room Combo
- Flooring
- Hardwood, Tile
- Foundation
- Concrete Slab
- Fire Place
- Living Room
- Heating
- Wall Furnace
- Laundry
- Washer / Dryer
- Fee
- Unavailable
MLS and other Information regarding properties for sale as shown in Theo have been obtained from various sources such as sellers, public records, agents and other third parties. This information may relate to the condition of the property, permitted or unpermitted uses, zoning, square footage, lot size/acreage or other matters affecting value or desirability. Unless otherwise indicated in writing, neither brokers, agents nor Theo have verified, or will verify, such information. If any such information is important to buyer in determining whether to buy, the price to pay or intended use of the property, buyer is urged to conduct their own investigation with qualified professionals, satisfy themselves with respect to that information, and to rely solely on the results of that investigation.
School data provided by GreatSchools. School service boundaries are intended to be used as reference only. To verify enrollment eligibility for a property, contact the school directly.
