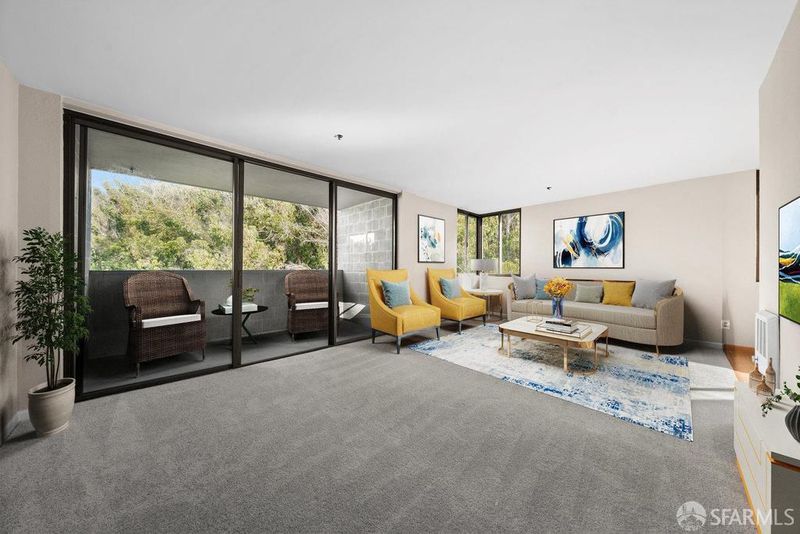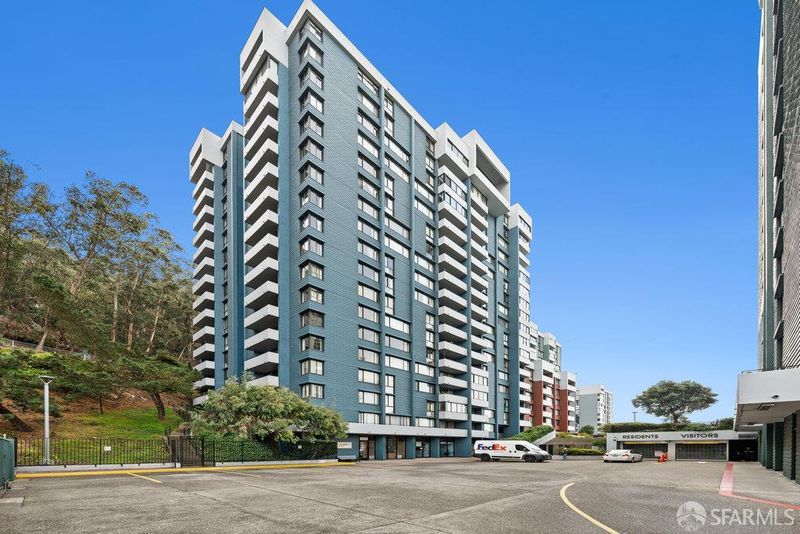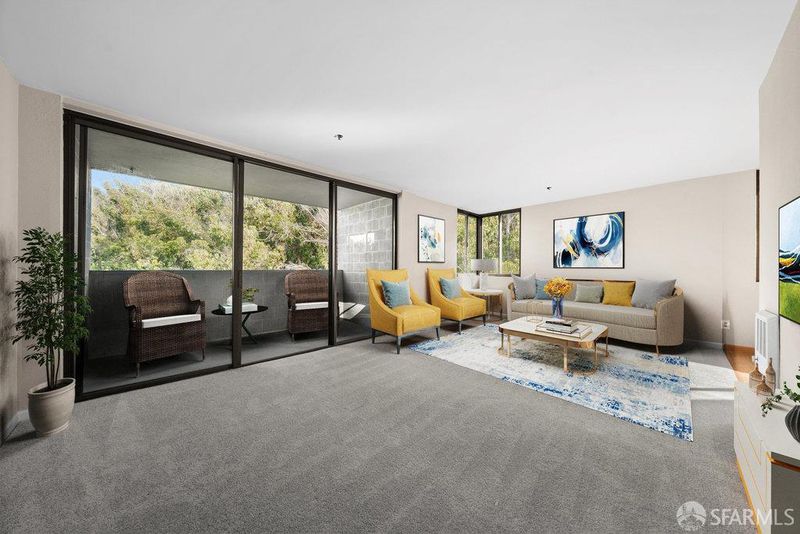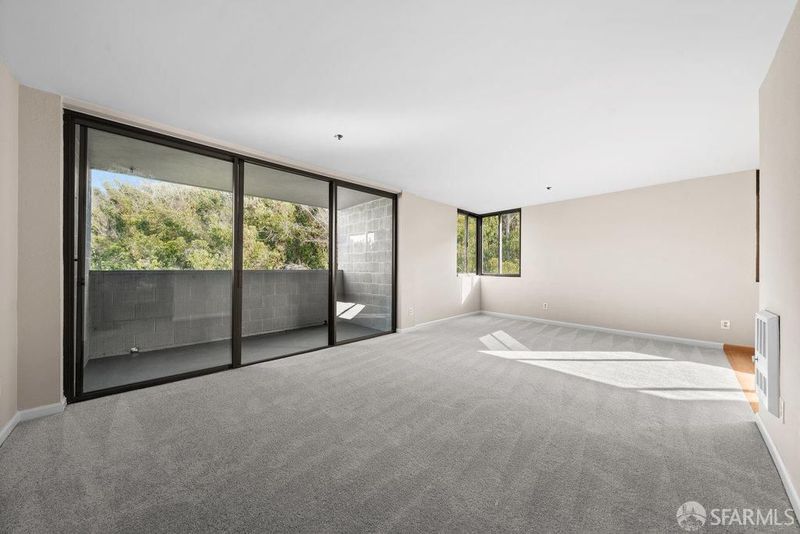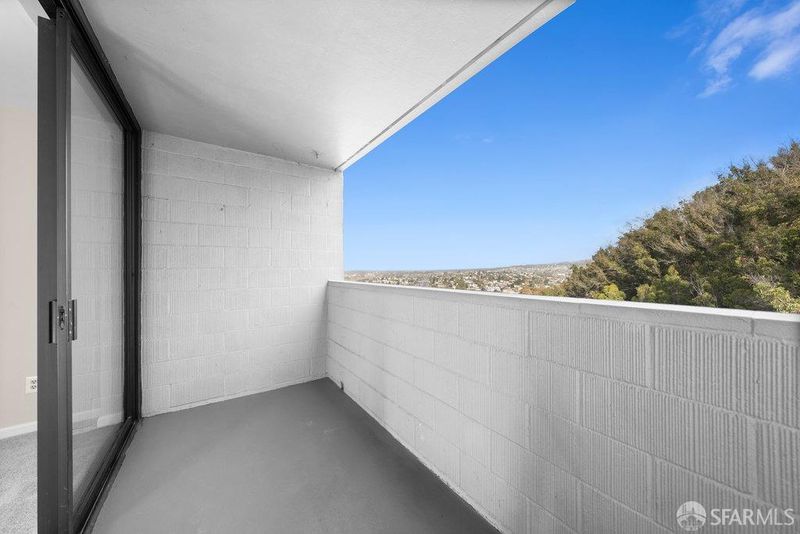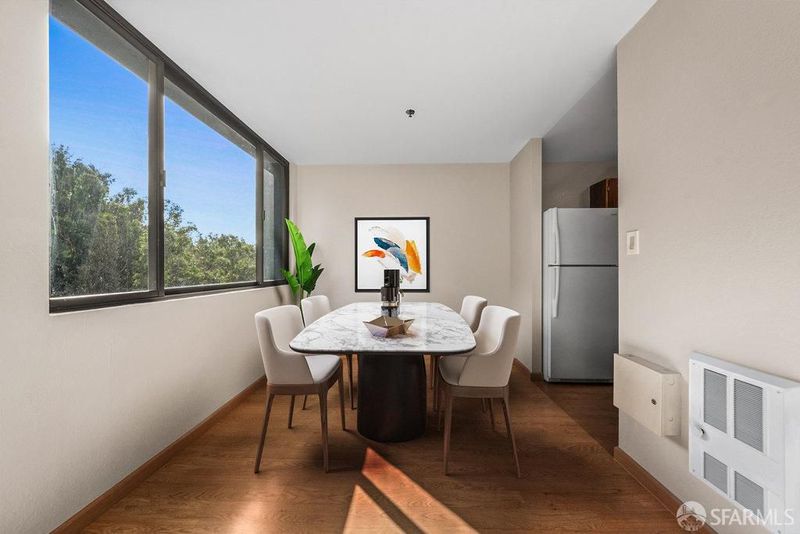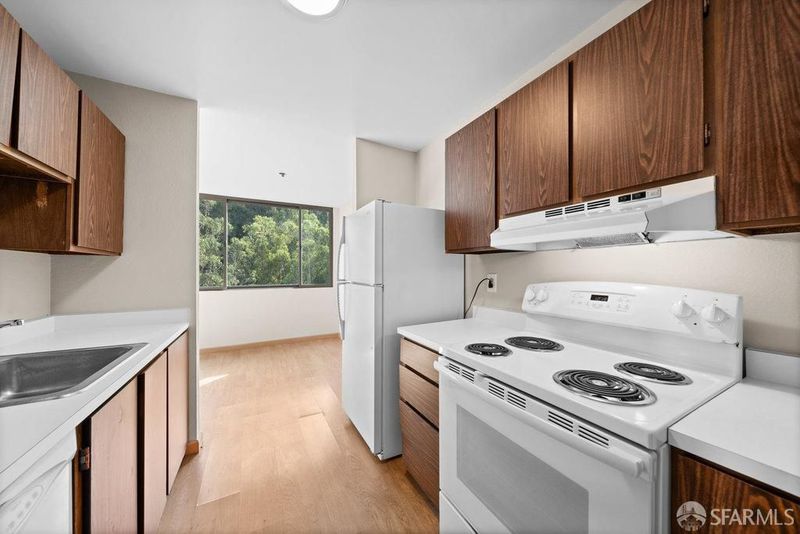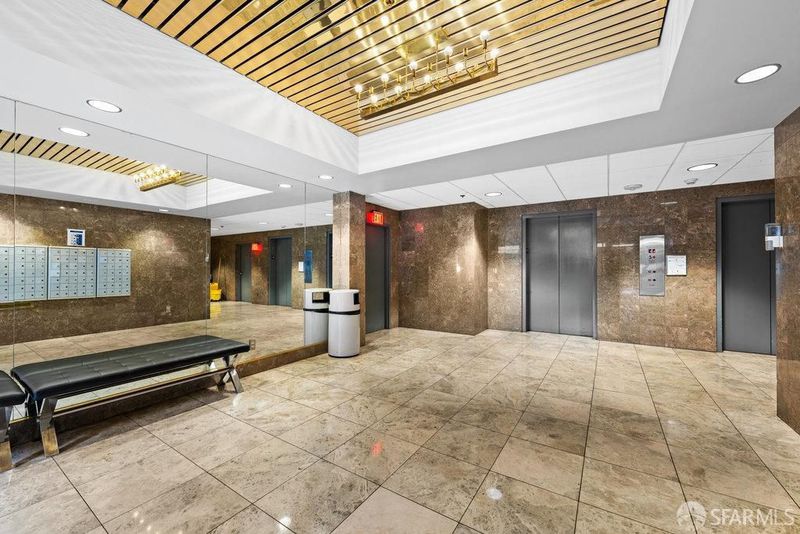
$429,000
1,040
SQ FT
$413
SQ/FT
555 Pierce St, #1721
@ San Luis - 2200 - Albany, Albany
- 2 Bed
- 2 Bath
- 1 Park
- 1,040 sqft
- Albany
-

This bright and spacious 2BD/2BA corner-unit Albany condo, nestled serenely on the 17th floor in the coveted Gateview Community, offers peace, security and resort-like amenities such as a pool, tennis, gym, spa and more. 555 Pierce #1721, which measures 1,040 Sq Ft per the public tax records, welcomes visitors with a large LR/DR combination with floor-to-ceiling windows, inviting views of Albany Hill and the North Bay, and an attractive private balcony. A vintage galley kitchen w/good counter and cabinet space, and full guest BA with shower over tub, completes the home's entertainment center. Tucked privately in the unit's South wing is a roomy primary suite w/good closet space, separate vanity area, and a private shower and toilet area, plus a second ample BD w/good light, that may have been a den or library in a previous incarnation (as tax record says 1BD/2BAs). Fresh paint, carpet & vinyl flooring run throughout. Gateview Community amenities include 1-car deeded parking, gym, swimming pool, tennis courts, spa, sauna, laundry, storage & 24-hour building security. HOA dues include Xfinity cable, internet, water and garbage. Prime central location near Albany schools, Solano Ave, El Cerrito Plaza & Pacific East Mall shopping & dining, CAL, BART, bus, and EZ freeway access.
- Days on Market
- 6 days
- Current Status
- Active
- Original Price
- $429,000
- List Price
- $429,000
- On Market Date
- Nov 20, 2024
- Property Type
- Condominium
- District
- 2200 - Albany
- Zip Code
- 94706
- MLS ID
- 424081063
- APN
- 066-2762-252
- Year Built
- 1977
- Stories in Building
- 0
- Number of Units
- 487
- Possession
- Close Of Escrow
- Data Source
- SFAR
- Origin MLS System
Macgregor High (Continuation) School
Public 10-12 Continuation
Students: 46 Distance: 0.3mi
Ocean View Elementary School
Public K-5 Elementary
Students: 573 Distance: 0.6mi
Albany Middle School
Public 6-8 Middle
Students: 900 Distance: 0.7mi
Albany Middle School
Public 6-8 Middle
Students: 862 Distance: 0.7mi
Tilden Preparatory School
Private 6-12 Coed
Students: 120 Distance: 0.7mi
Cornell Elementary School
Public K-5 Elementary
Students: 561 Distance: 0.7mi
- Bed
- 2
- Bath
- 2
- Tub w/Shower Over
- Parking
- 1
- Enclosed, Interior Access
- SQ FT
- 1,040
- SQ FT Source
- Unavailable
- Lot SQ FT
- 7.0
- Lot Acres
- 0.0002 Acres
- Pool Info
- Common Facility
- Kitchen
- Synthetic Counter
- Dining Room
- Formal Area
- Exterior Details
- Balcony
- Living Room
- Deck Attached, View
- Flooring
- Carpet, Laminate, Vinyl
- Heating
- Baseboard, Electric
- Main Level
- Bedroom(s), Full Bath(s), Kitchen, Living Room, Primary Bedroom
- Views
- City, Park
- Possession
- Close Of Escrow
- Architectural Style
- Contemporary
- Special Listing Conditions
- Successor Trustee Sale
- * Fee
- $889
- Name
- Gateview Homeowners Association
- *Fee includes
- Door Person, Insurance on Structure, Internet, Pool, Security, Sewer, Trash, and Water
MLS and other Information regarding properties for sale as shown in Theo have been obtained from various sources such as sellers, public records, agents and other third parties. This information may relate to the condition of the property, permitted or unpermitted uses, zoning, square footage, lot size/acreage or other matters affecting value or desirability. Unless otherwise indicated in writing, neither brokers, agents nor Theo have verified, or will verify, such information. If any such information is important to buyer in determining whether to buy, the price to pay or intended use of the property, buyer is urged to conduct their own investigation with qualified professionals, satisfy themselves with respect to that information, and to rely solely on the results of that investigation.
School data provided by GreatSchools. School service boundaries are intended to be used as reference only. To verify enrollment eligibility for a property, contact the school directly.
