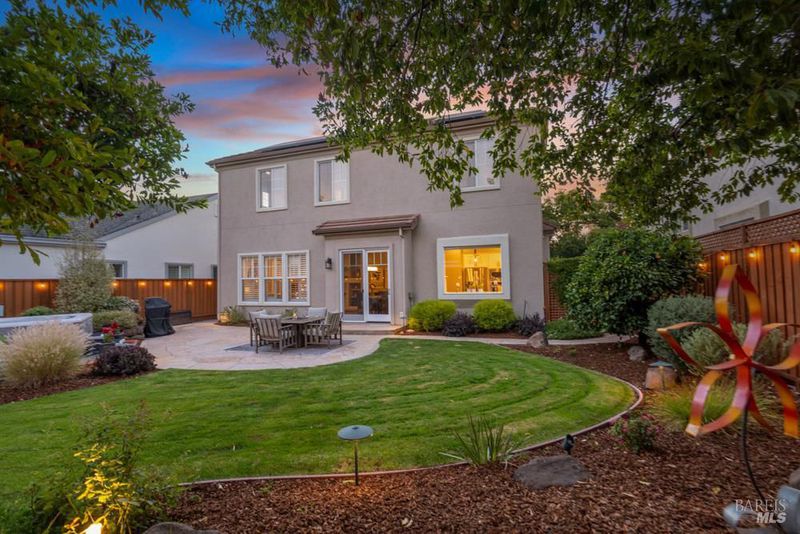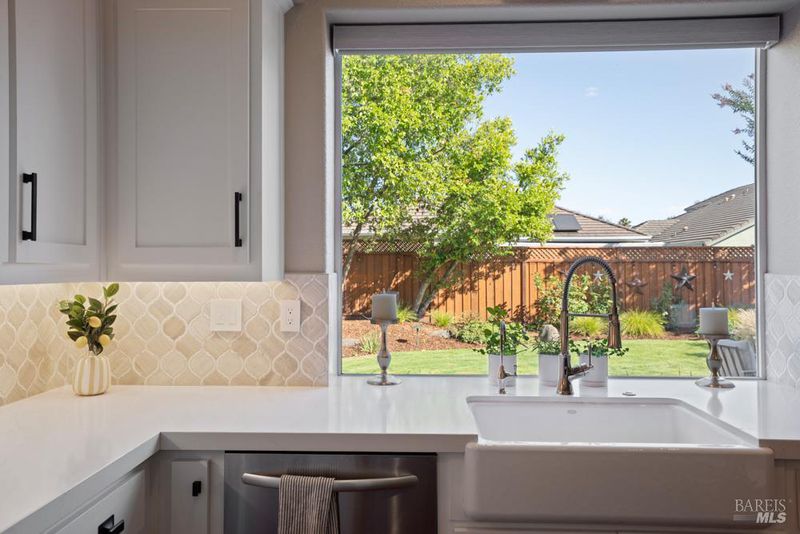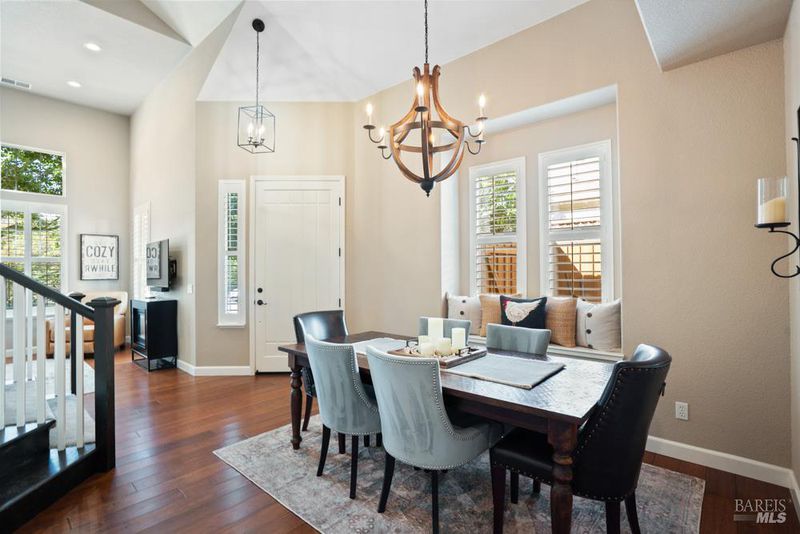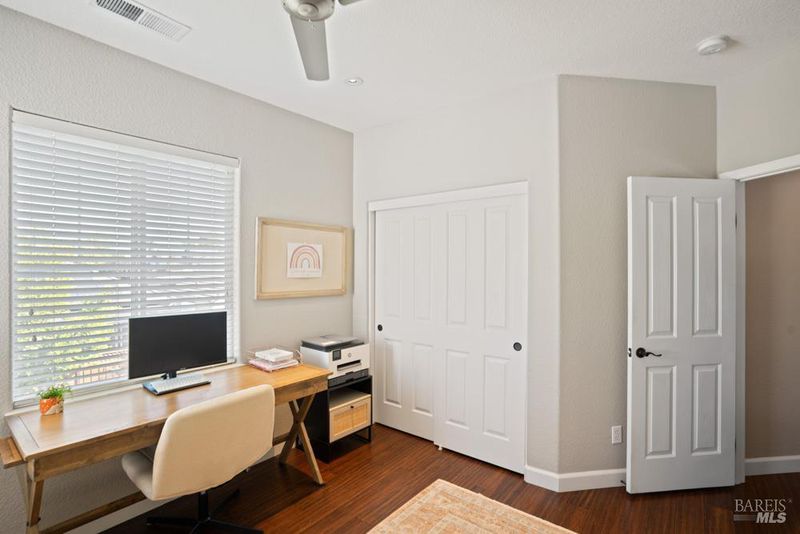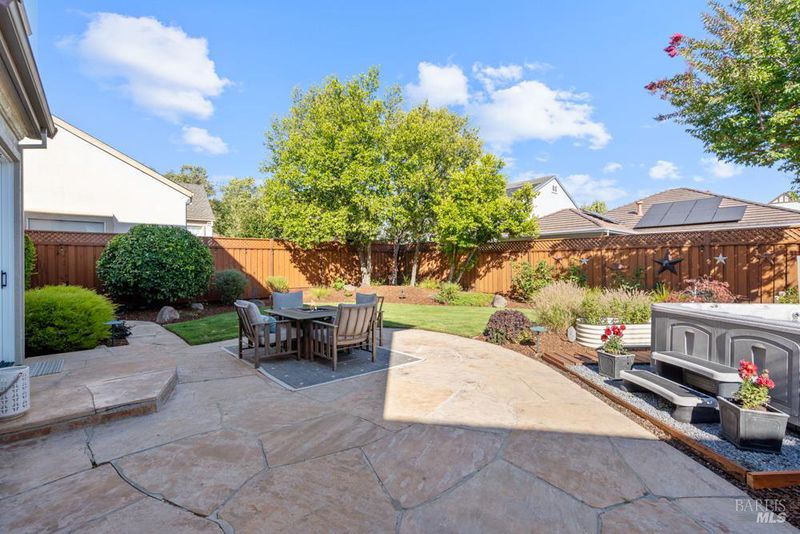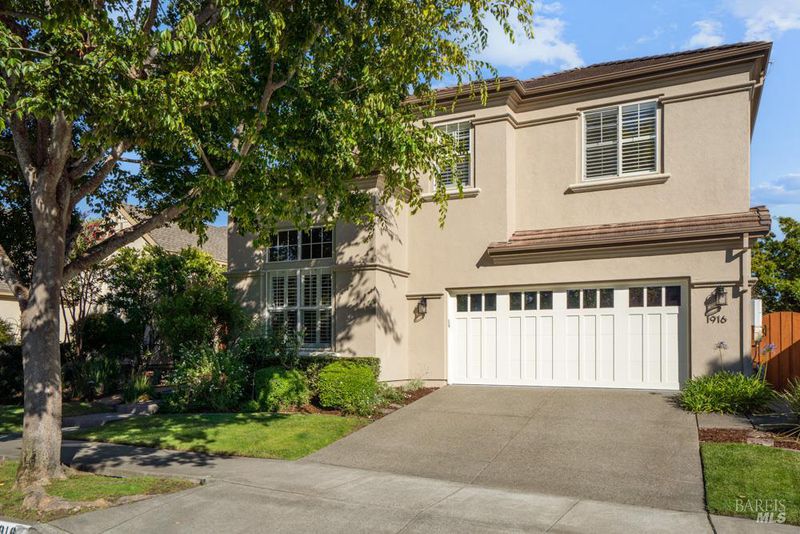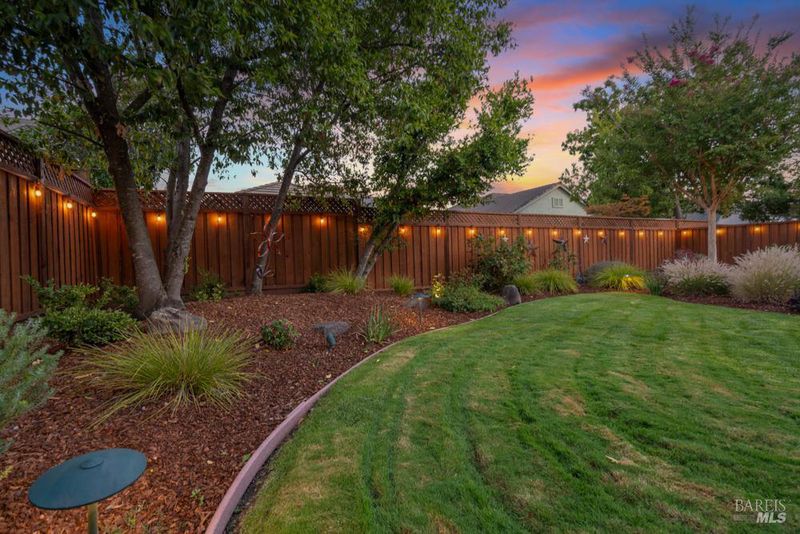
$1,200,000
2,136
SQ FT
$562
SQ/FT
1916 Turtle Creek Way
@ Sonoma Mountain Parkway - Petaluma East, Petaluma
- 4 Bed
- 3 (2/1) Bath
- 4 Park
- 2,136 sqft
- Petaluma
-

-
Wed Sep 3, 10:00 am - 12:00 pm
-
Fri Sep 5, 5:00 pm - 7:00 pm
-
Sun Sep 7, 1:00 pm - 4:00 pm
Recently remodeled and meticulously refreshed, this home in the desirable Turtle Creek neighborhood offers a host of done-for-you updates. No neighbors across the street and only one two-story home nearby ensure maximum privacy. The light, bright kitchen is the heart of the home; it has been fully remodeled with Shaker-style cabinetry, quartz countertops, apron-front sink and upscale appliances, including full-size wine fridge. Upstairs primary suite features tray ceiling, roomy closet and en suite bath with double vanity, soaking tub and separate shower. Outdoor space includes a charming and expansive stone terrace, mature landscaping and greenspace for al fresco entertaining, along with a spa for relaxation. Interior design features include vaulted ceilings, authentic bamboo flooring on both levels, interior shutters, built-in cabinetry and a fireplace. Smart updates and upgrades include solar panels, multi-zone central heating and air. Finished double-bay garage is pristine and provides additional space for storage, sheltered parking and EV charging. Enjoy easy access to open paths and activity trails, plus close proximity to Prince Park, Sonoma Mountain Elementary and Rooster Run Golf Course.
- Days on Market
- 2 days
- Current Status
- Active
- Original Price
- $1,200,000
- List Price
- $1,200,000
- On Market Date
- Sep 1, 2025
- Property Type
- Single Family Residence
- Area
- Petaluma East
- Zip Code
- 94954
- MLS ID
- 325074874
- APN
- 136-680-012-000
- Year Built
- 2000
- Stories in Building
- Unavailable
- Possession
- Close Of Escrow
- Data Source
- BAREIS
- Origin MLS System
Sonoma Mountain Elementary School
Charter K-6 Elementary
Students: 466 Distance: 0.5mi
Loma Vista Immersion Academy
Charter K-6
Students: 432 Distance: 0.7mi
Gateway To College Academy
Charter 9-12
Students: 66 Distance: 0.9mi
Mcdowell Elementary School
Public K-6 Elementary
Students: 269 Distance: 1.1mi
Old Adobe Elementary Charter School
Charter K-6 Elementary
Students: 335 Distance: 1.2mi
La Tercera Elementary School
Public K-6 Elementary, Coed
Students: 340 Distance: 1.3mi
- Bed
- 4
- Bath
- 3 (2/1)
- Parking
- 4
- Attached, Garage Door Opener, Garage Facing Front, Interior Access
- SQ FT
- 2,136
- SQ FT Source
- Assessor Auto-Fill
- Lot SQ FT
- 5,502.0
- Lot Acres
- 0.1263 Acres
- Cooling
- Central, MultiZone
- Fire Place
- Gas Log
- Heating
- Central, MultiZone
- Laundry
- Dryer Included, Sink, Washer Included
- Main Level
- Dining Room, Family Room, Garage, Kitchen, Street Entrance
- Possession
- Close Of Escrow
- Fee
- $0
MLS and other Information regarding properties for sale as shown in Theo have been obtained from various sources such as sellers, public records, agents and other third parties. This information may relate to the condition of the property, permitted or unpermitted uses, zoning, square footage, lot size/acreage or other matters affecting value or desirability. Unless otherwise indicated in writing, neither brokers, agents nor Theo have verified, or will verify, such information. If any such information is important to buyer in determining whether to buy, the price to pay or intended use of the property, buyer is urged to conduct their own investigation with qualified professionals, satisfy themselves with respect to that information, and to rely solely on the results of that investigation.
School data provided by GreatSchools. School service boundaries are intended to be used as reference only. To verify enrollment eligibility for a property, contact the school directly.
