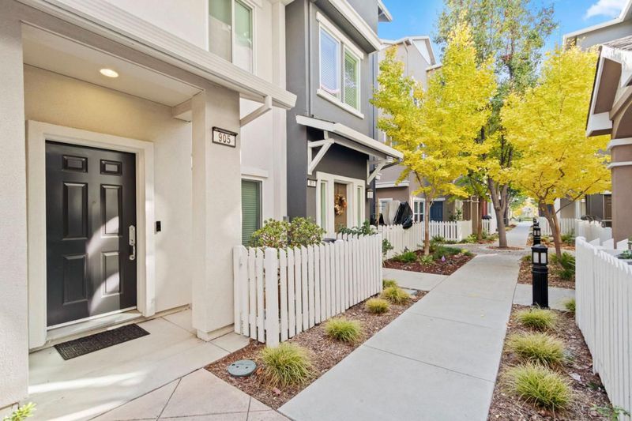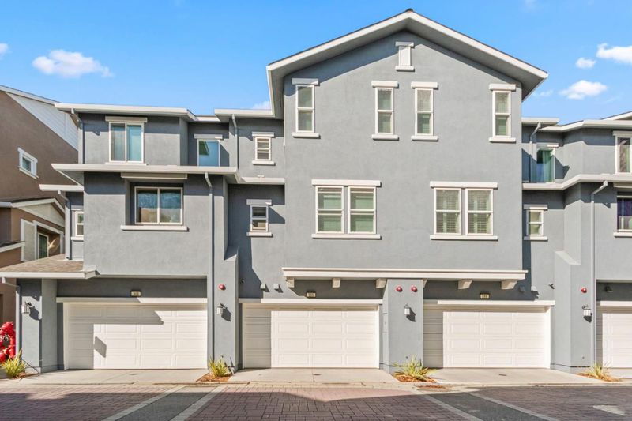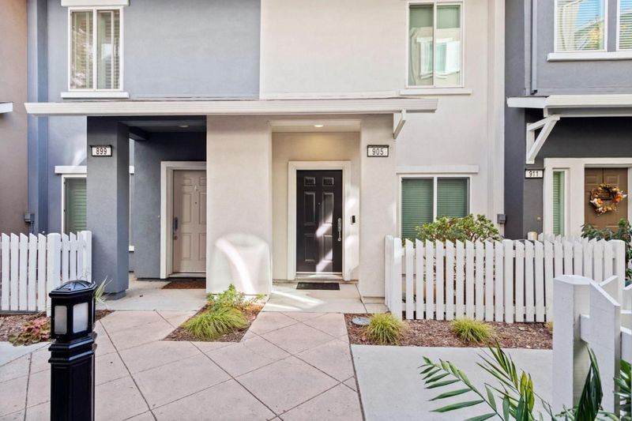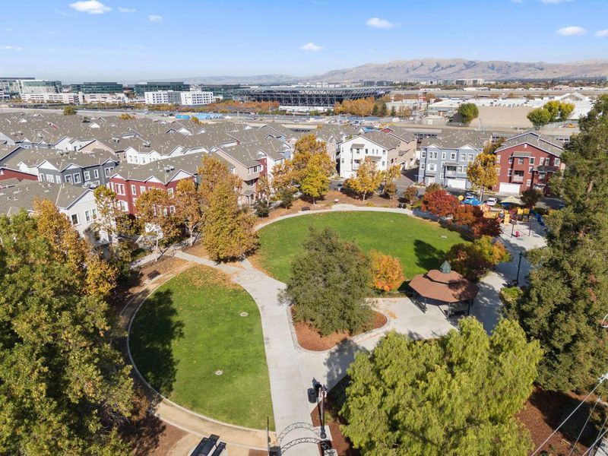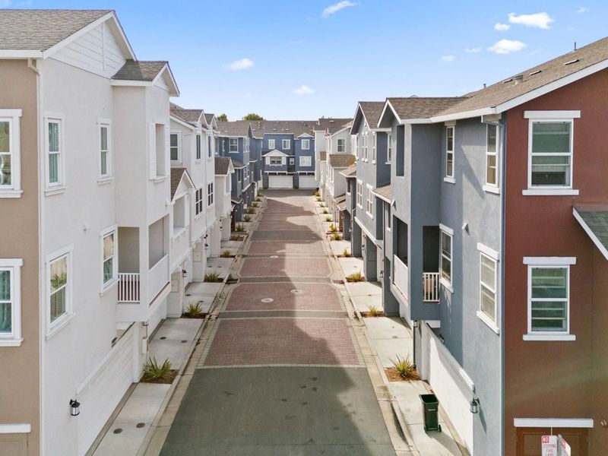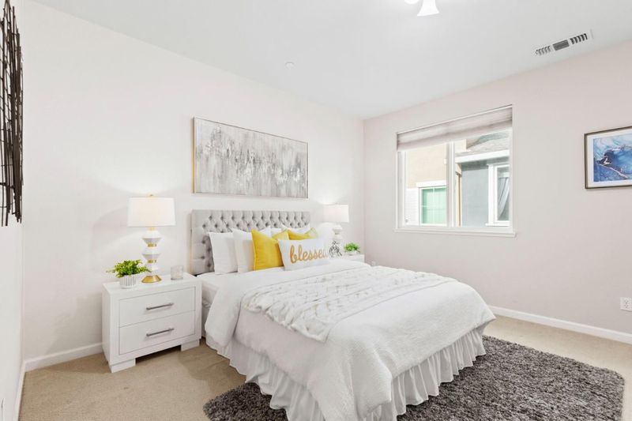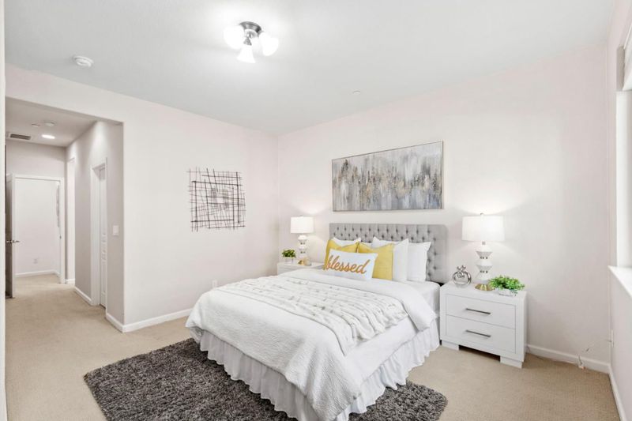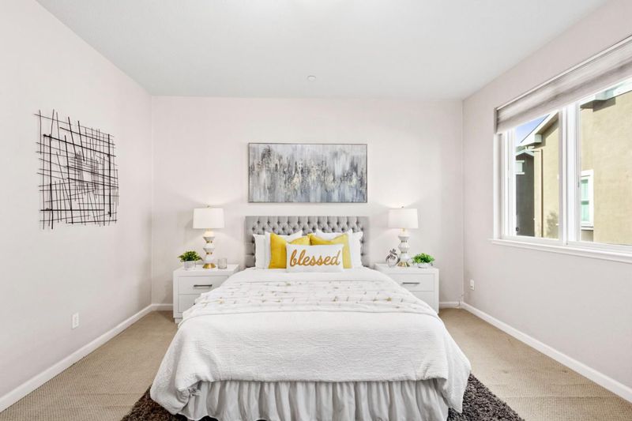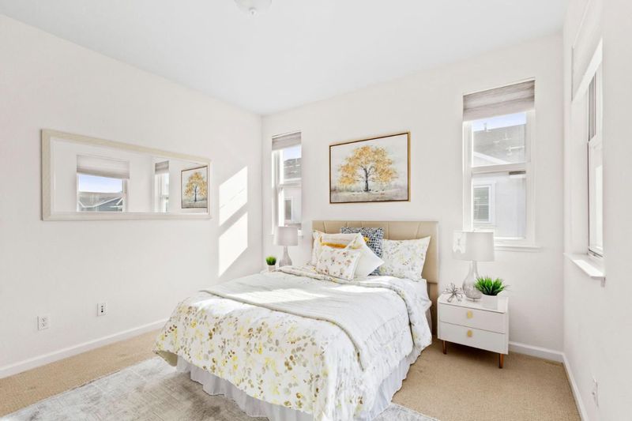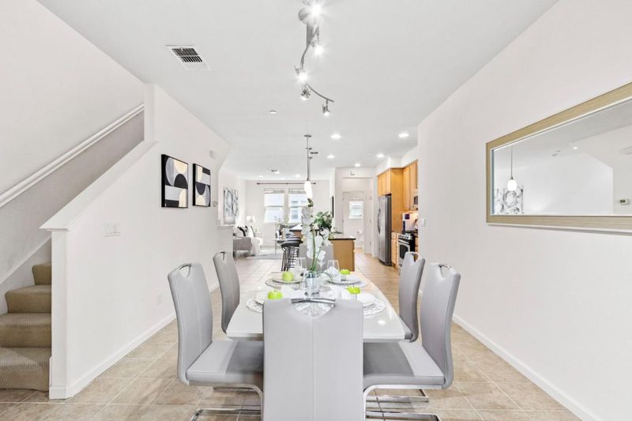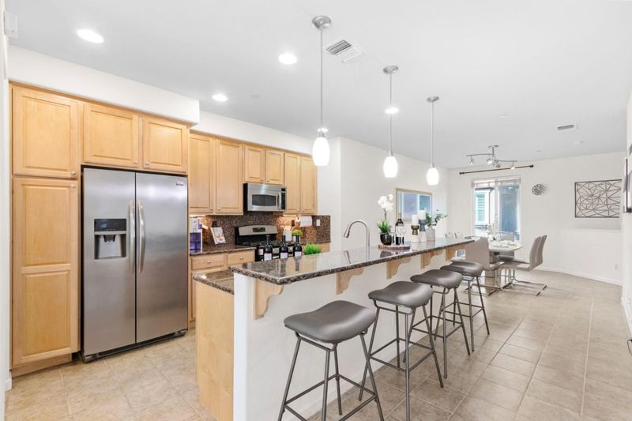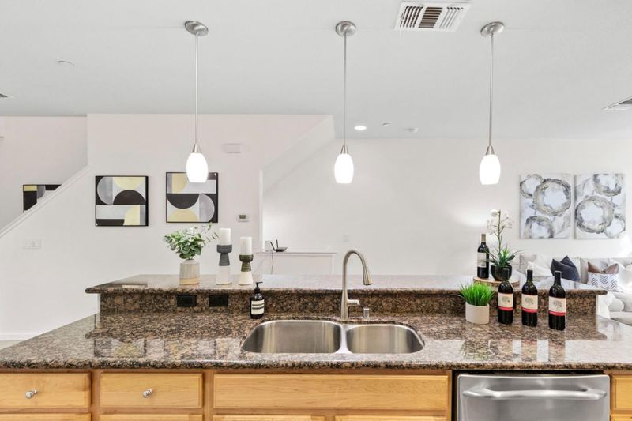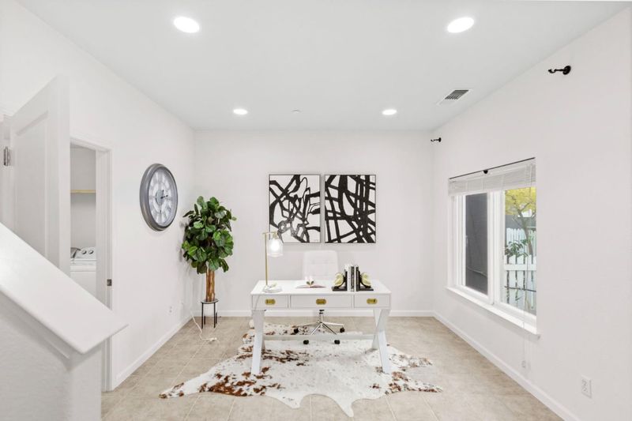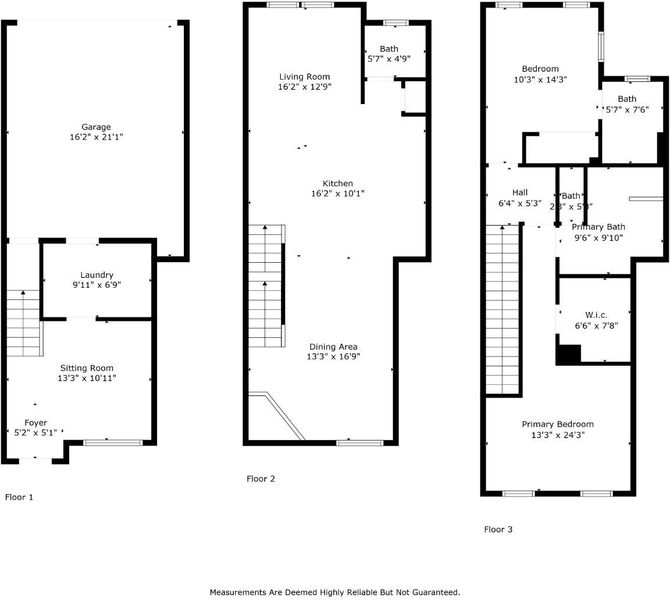
$998,000
1,667
SQ FT
$599
SQ/FT
905 Alegre Place
@ De Altura Common - 8 - Santa Clara, San Jose
- 2 Bed
- 3 (2/1) Bath
- 2 Park
- 1,667 sqft
- SAN JOSE
-

-
Sat Nov 23, 1:00 pm - 4:00 pm
Charming Santa Clara Townhouse Delight! Close to Santa Clara University and easy access to Highway for convenient Silicon Valley commute!
-
Sun Nov 24, 1:00 pm - 4:00 pm
Charming Santa Clara Townhouse Delight! Close to Santa Clara University and easy access to Highway for convenient Silicon Valley commute!
Nestled in the center of Silicon Valley, this well-maintained Altura Community townhouse will bring you a soothing and comfortable city life. It offers 2 spacious bedrooms, 2.5 bathrooms and 1,667 sqft of living space that demonstrates a splendid balance of modern flair and subtle elegance. The open space of the ground floor is ideal for a study or a home office, conveniently adjacent with A full-sized laundry room and 2-car attached garage. Walking up, you will be welcomed by the open concept main floor with beautiful gourmet Kitchen, relaxing dining area and cozy family room. Two en-suite bedrooms share the top floor with the walk-in closet and dual vanities in the primary suite. Excellent conditions with Custom Cabinetry, well-appointed Appliances, modish Granite Countertop, Triple-paned Windows, Recessed Lighting and Dual-zone Central Heating/AC. Hard to find $375 Monthly HOA fee. Minutes away from Santa Clara University and Newhall Park. Close proximity to CalTrain, SJC airport, restaurants and shopping. Quick access to Highways for convenient Silicon Valley commute.
- Days on Market
- 1 day
- Current Status
- Active
- Original Price
- $998,000
- List Price
- $998,000
- On Market Date
- Nov 20, 2024
- Property Type
- Townhouse
- Area
- 8 - Santa Clara
- Zip Code
- 95126
- MLS ID
- ML81987097
- APN
- 230-54-035
- Year Built
- 2006
- Stories in Building
- 3
- Possession
- Unavailable
- Data Source
- MLSL
- Origin MLS System
- MLSListings, Inc.
Bellarmine College Preparatory School
Private 9-12 Secondary, Religious, All Male
Students: 1640 Distance: 0.6mi
Washington Elementary School
Public K-5 Elementary
Students: 331 Distance: 0.9mi
St. Clare Elementary School
Private PK-8 Elementary, Religious, Nonprofit
Students: 281 Distance: 1.0mi
Buchser Middle School
Public 6-8 Middle
Students: 1011 Distance: 1.0mi
Herbert Hoover Middle School
Public 6-8 Middle
Students: 1082 Distance: 1.1mi
Merritt Trace Elementary School
Public K-5 Elementary
Students: 926 Distance: 1.1mi
- Bed
- 2
- Bath
- 3 (2/1)
- Double Sinks, Half on Ground Floor, Shower and Tub, Stall Shower
- Parking
- 2
- Attached Garage, Common Parking Area, Guest / Visitor Parking
- SQ FT
- 1,667
- SQ FT Source
- Unavailable
- Lot SQ FT
- 696.0
- Lot Acres
- 0.015978 Acres
- Kitchen
- Countertop - Granite, Dishwasher, Exhaust Fan, Garbage Disposal, Island with Sink, Microwave, Oven Range - Gas, Pantry, Refrigerator
- Cooling
- Central AC
- Dining Room
- Breakfast Bar, Dining Area
- Disclosures
- Natural Hazard Disclosure
- Family Room
- Kitchen / Family Room Combo
- Flooring
- Carpet, Tile
- Foundation
- Concrete Slab
- Heating
- Central Forced Air
- Laundry
- In Utility Room, Washer / Dryer
- * Fee
- $375
- Name
- Altura Owners Association
- *Fee includes
- Common Area Electricity, Insurance, Landscaping / Gardening, Maintenance - Common Area, and Roof
MLS and other Information regarding properties for sale as shown in Theo have been obtained from various sources such as sellers, public records, agents and other third parties. This information may relate to the condition of the property, permitted or unpermitted uses, zoning, square footage, lot size/acreage or other matters affecting value or desirability. Unless otherwise indicated in writing, neither brokers, agents nor Theo have verified, or will verify, such information. If any such information is important to buyer in determining whether to buy, the price to pay or intended use of the property, buyer is urged to conduct their own investigation with qualified professionals, satisfy themselves with respect to that information, and to rely solely on the results of that investigation.
School data provided by GreatSchools. School service boundaries are intended to be used as reference only. To verify enrollment eligibility for a property, contact the school directly.
