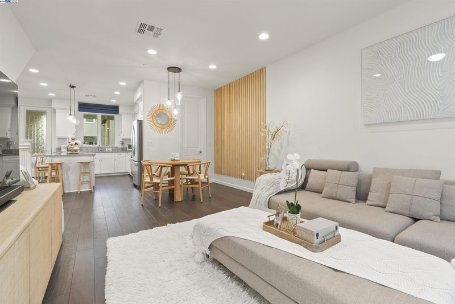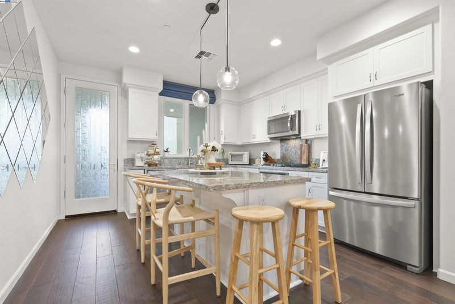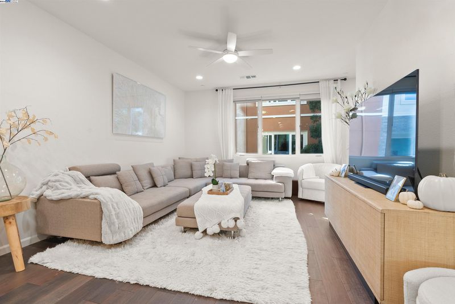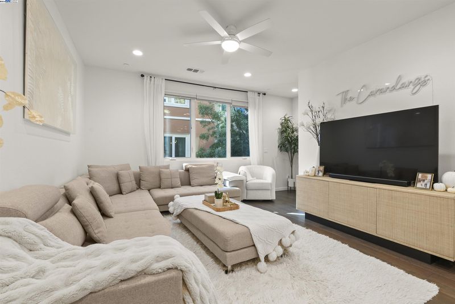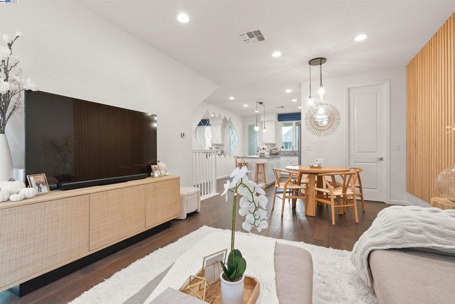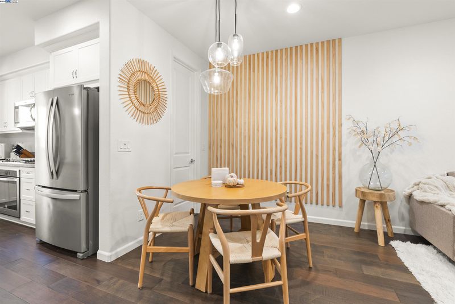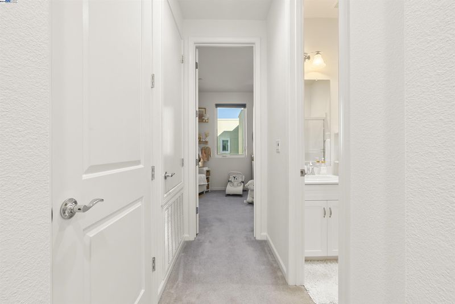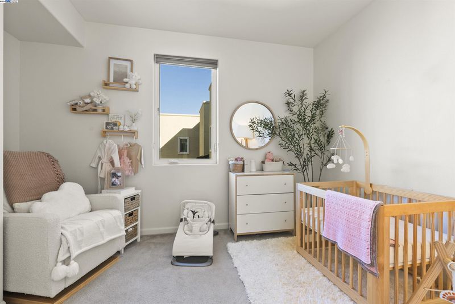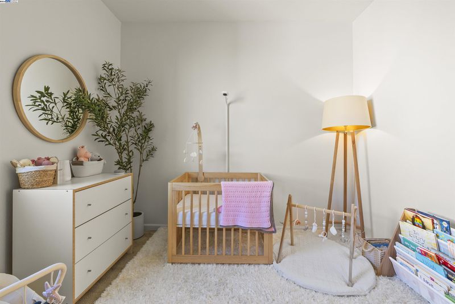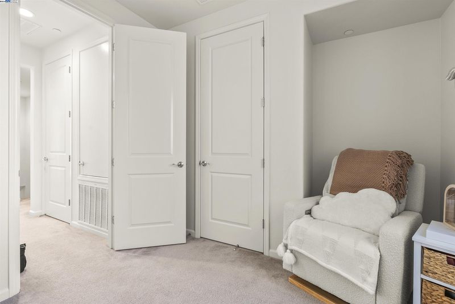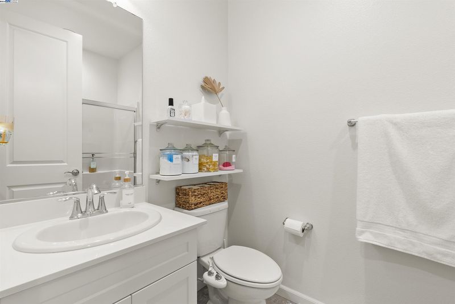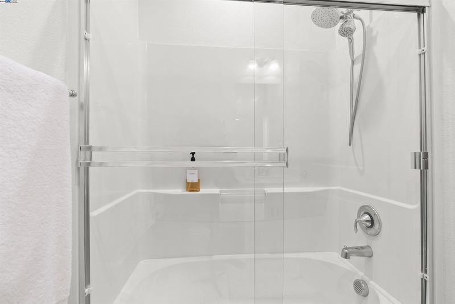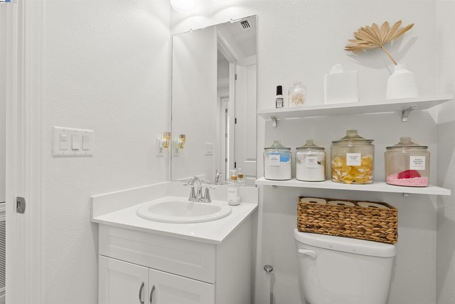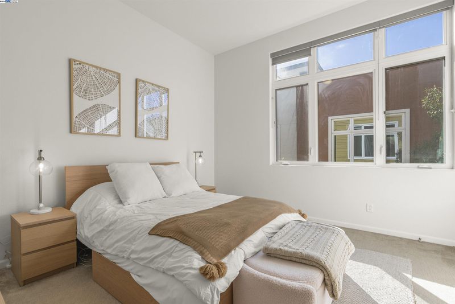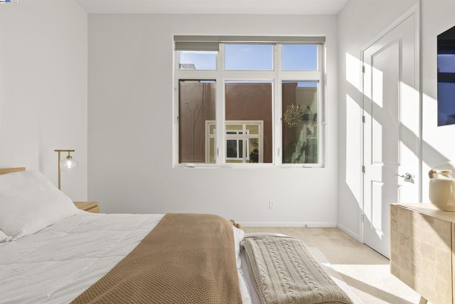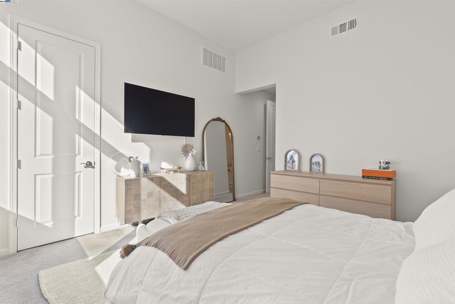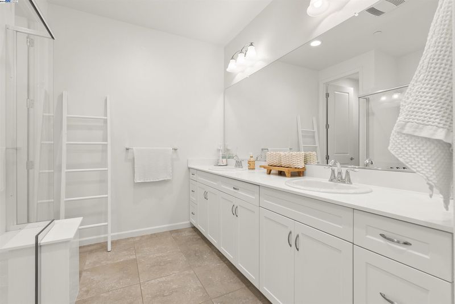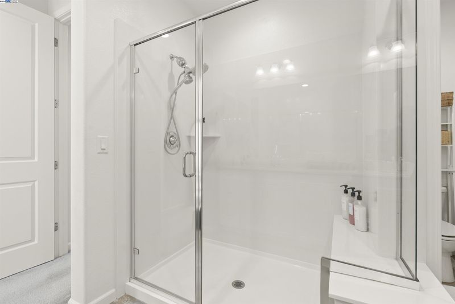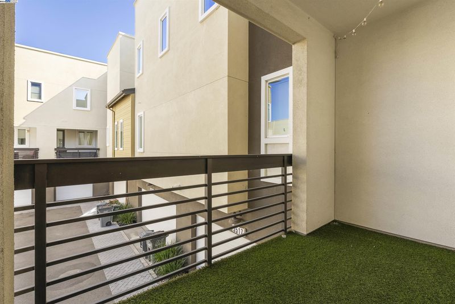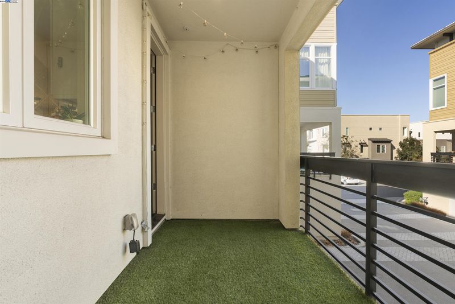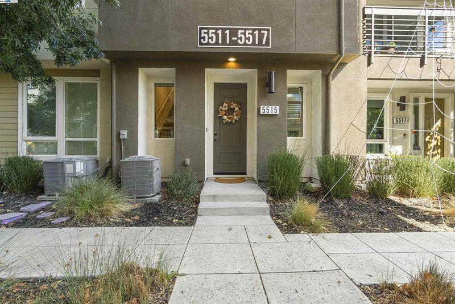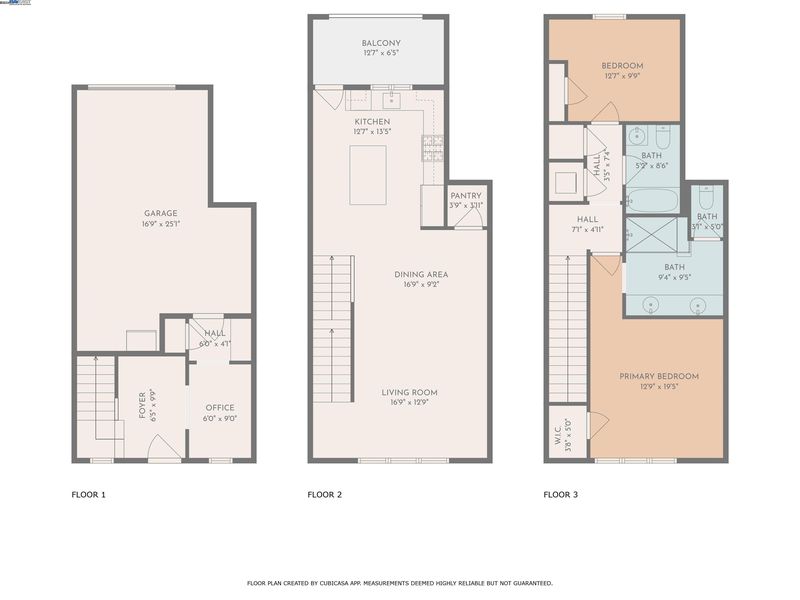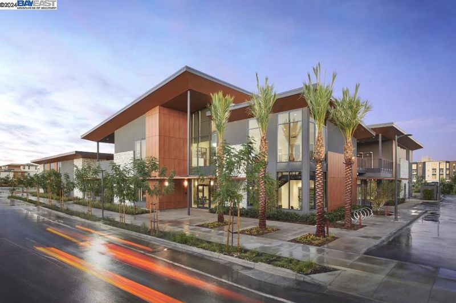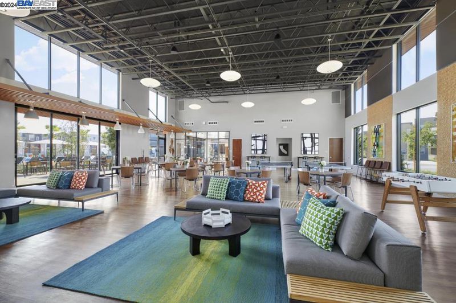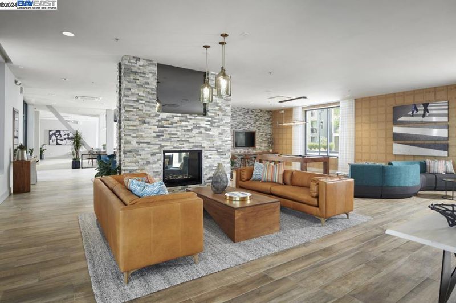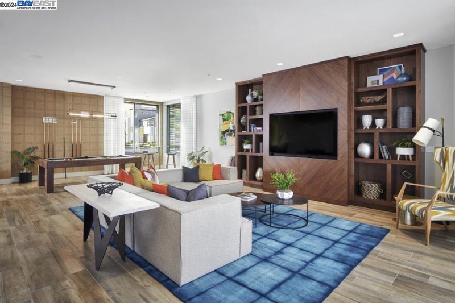
$910,000
1,443
SQ FT
$631
SQ/FT
5515 Apex Dr
@ Structure Way - Boulevard, Dublin
- 2 Bed
- 2 Bath
- 1 Park
- 1,443 sqft
- Dublin
-

Nestled in the heart of Dublin, this beautifully designed property offers a perfect blend of modern elegance and comfortable living. With an open-concept layout, engineered hardwood flooring and high ceilings, this home is sure to impress and accommodate a vibrant lifestyle. Step inside to find an expansive floor plan bathed in natural light, complete with high-end finishes throughout. Recessed lighting, epoxy garage floors, smart home controls and EV charging. The gourmet kitchen is a chef’s paradise, equipped with stainless steel appliances, sleek granite countertops, large pantry and ample cabinet space. Perfect for both casual dining and formal gatherings. Set in Dublin’s sought-after Boulevard Community, this home serves as an inviting retreat with access to a newly designed recreation center with a pool, gym, large hall and more! Perfectly positioned near excellent schools, parks, shopping, BART, and 580/680 freeway entrances. Don’t let this rare opportunity slip away—schedule your private tour of 5515 Apex Dr today and see for yourself why this extraordinary property is the perfect place to call home!
- Current Status
- Active
- Original Price
- $910,000
- List Price
- $910,000
- On Market Date
- Nov 18, 2024
- Property Type
- Condominium
- D/N/S
- Boulevard
- Zip Code
- 94568
- MLS ID
- 41079208
- APN
- 9865473
- Year Built
- 2018
- Stories in Building
- Unavailable
- Possession
- COE, Seller Rent Back
- Data Source
- MAXEBRDI
- Origin MLS System
- BAY EAST
James Dougherty Elementary School
Public K-5 Elementary
Students: 890 Distance: 0.7mi
Futures Academy - Pleasanton
Private 6-12
Students: NA Distance: 1.0mi
Stratford School
Private K-5
Students: 248 Distance: 1.2mi
Wells Middle School
Public 6-8 Middle
Students: 996 Distance: 1.2mi
Valley High (Continuation) School
Public 9-12 Continuation
Students: 60 Distance: 1.3mi
Dublin Adult Education
Public n/a Adult Education
Students: NA Distance: 1.3mi
- Bed
- 2
- Bath
- 2
- Parking
- 1
- Attached, Garage Door Opener
- SQ FT
- 1,443
- SQ FT Source
- Public Records
- Pool Info
- None, Community
- Kitchen
- Disposal, Gas Range, Microwave, Refrigerator, Dryer, Washer, Tankless Water Heater, Counter - Stone, Garbage Disposal, Gas Range/Cooktop, Updated Kitchen
- Cooling
- Central Air
- Disclosures
- Nat Hazard Disclosure, Other - Call/See Agent, HOA Rental Restrictions, Disclosure Package Avail
- Entry Level
- 1
- Exterior Details
- No Yard
- Flooring
- Tile, Carpet, Engineered Wood
- Foundation
- Fire Place
- None
- Heating
- Forced Air
- Laundry
- Dryer, Washer
- Main Level
- Main Entry
- Possession
- COE, Seller Rent Back
- Construction Status
- Existing
- Additional Miscellaneous Features
- No Yard
- Location
- No Lot
- Roof
- Composition Shingles
- Water and Sewer
- Public
- Fee
- $365
MLS and other Information regarding properties for sale as shown in Theo have been obtained from various sources such as sellers, public records, agents and other third parties. This information may relate to the condition of the property, permitted or unpermitted uses, zoning, square footage, lot size/acreage or other matters affecting value or desirability. Unless otherwise indicated in writing, neither brokers, agents nor Theo have verified, or will verify, such information. If any such information is important to buyer in determining whether to buy, the price to pay or intended use of the property, buyer is urged to conduct their own investigation with qualified professionals, satisfy themselves with respect to that information, and to rely solely on the results of that investigation.
School data provided by GreatSchools. School service boundaries are intended to be used as reference only. To verify enrollment eligibility for a property, contact the school directly.
