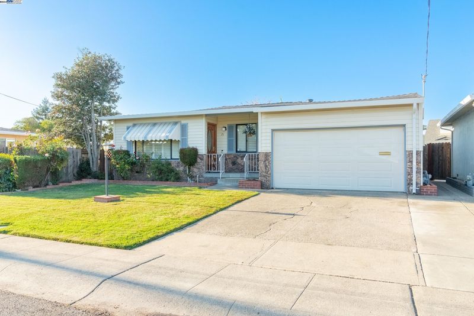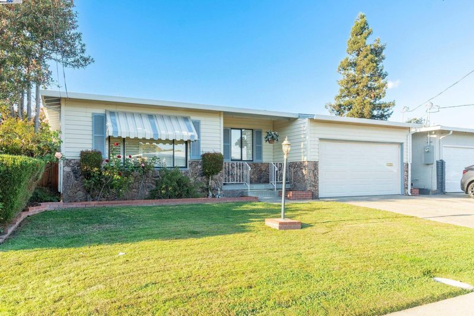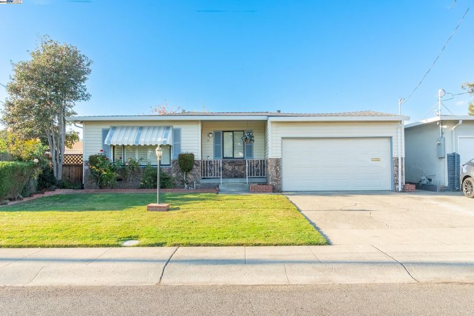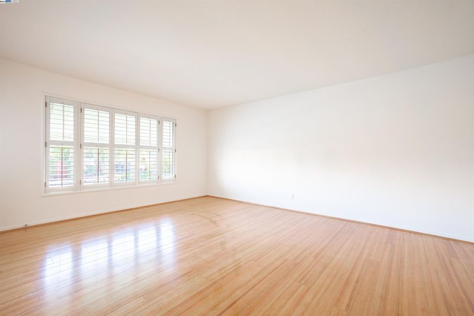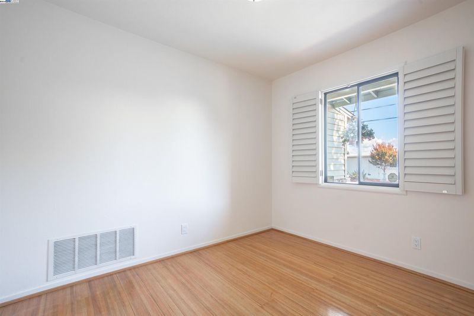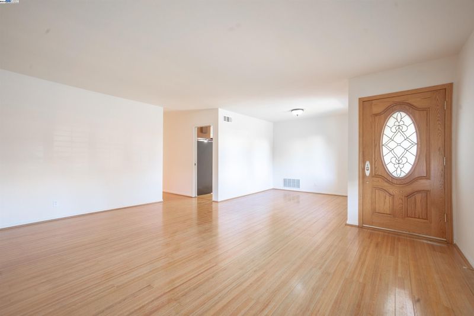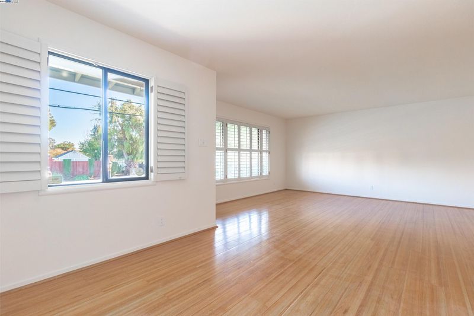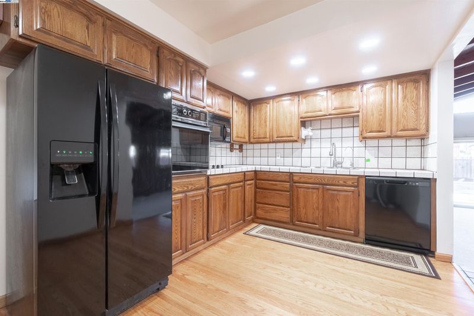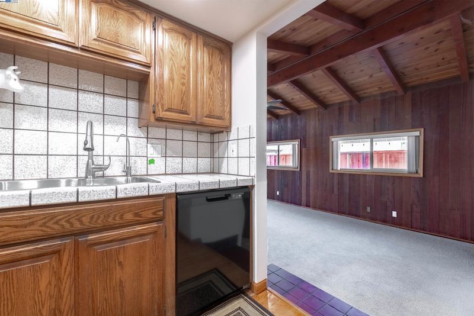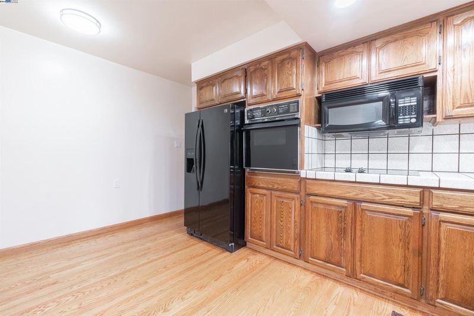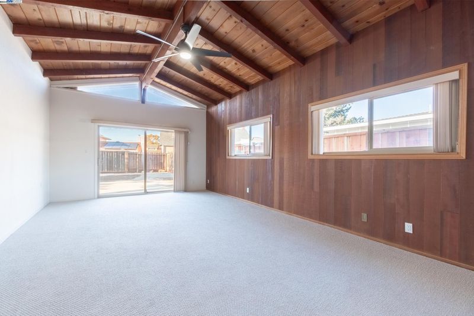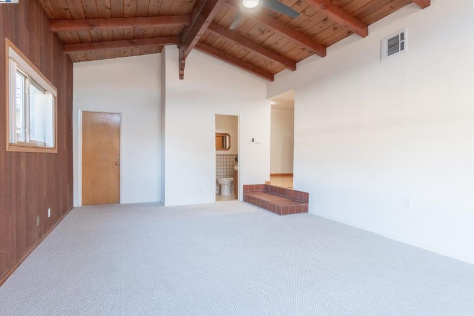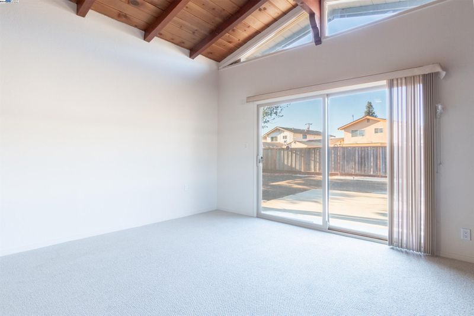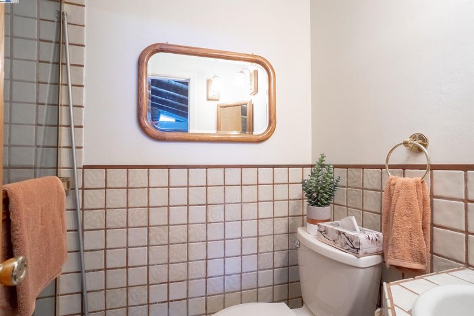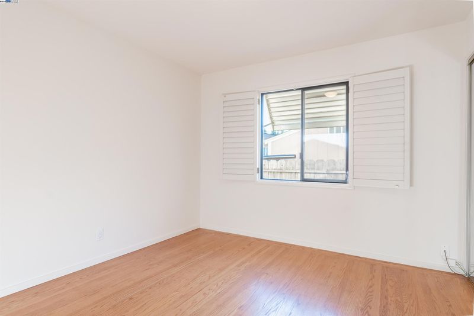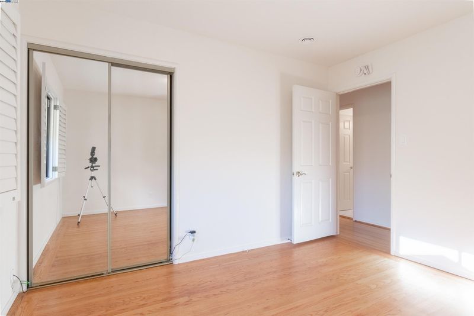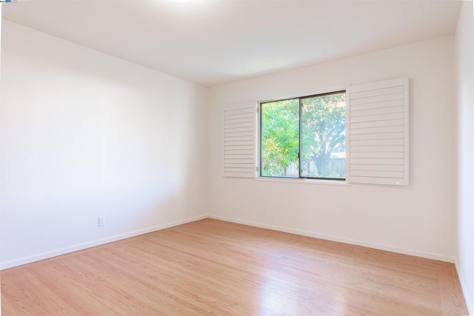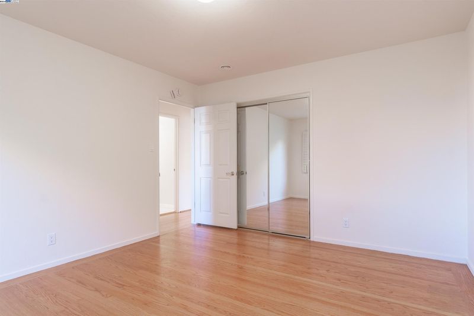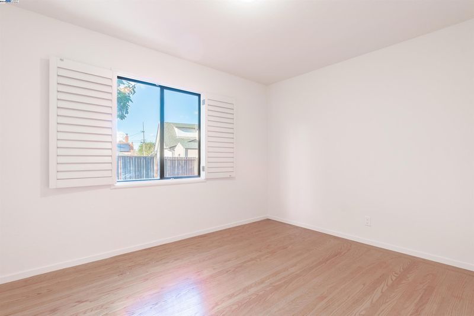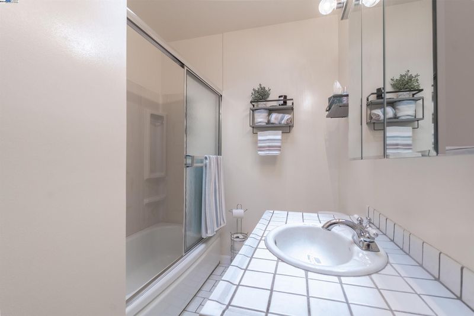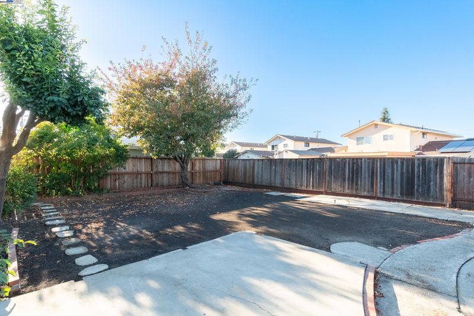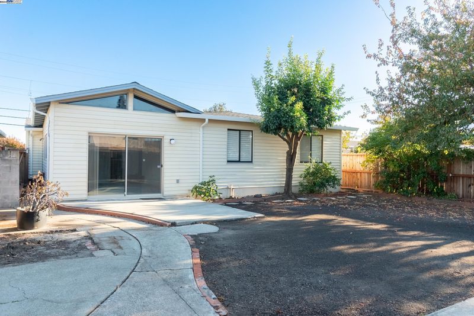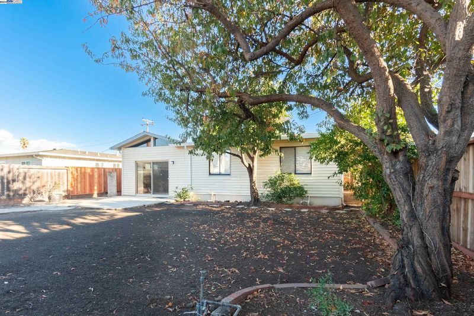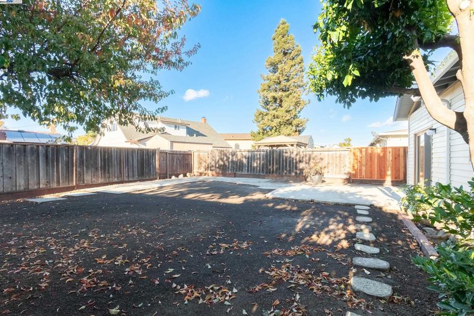
$880,000
1,624
SQ FT
$542
SQ/FT
75 Ardis St
@ Hathaway Ave. - Not Listed, Hayward
- 3 Bed
- 2 Bath
- 2 Park
- 1,624 sqft
- Hayward
-

Lovely 3 Bedrooms 2 Baths Home...Living Room...Dining Area...Roomy Kitchen with Ample Cabinets & Countertops, Smooth-top Stove, Built-in Oven, Dishwasher, Microwave Oven & New Recessed Lighting...Step-down Family Room with Open Beam Vaulted Ceiling with New Carpet, New Ceiling Fan & New Light Fixture...Hardwood Floors in Living Room, Dining Area, Bedrooms & Hallway...Fresh Interior Paint...New Light Fixtures & New Outlets & Switches...Six Panel Interior Doors...Mirrored Closet Doors in 2 Bedrooms...Skylights in Bathrooms...Forced Air Heating System...New Roof, Gutters & Downspouts...Large Backyard with Patio...Landscaped Front Yard with Brick Planter Boxes...Vinyl Siding...Easy Access to Freeways, Shopping Schools & Other Conveniences.
- Current Status
- Active
- Original Price
- $880,000
- List Price
- $880,000
- On Market Date
- Nov 17, 2024
- Property Type
- Detached
- D/N/S
- Not Listed
- Zip Code
- 94541
- MLS ID
- 41079160
- APN
- 4137953
- Year Built
- 1951
- Stories in Building
- 1
- Possession
- COE
- Data Source
- MAXEBRDI
- Origin MLS System
- BAY EAST
Lorenzo Manor Elementary School
Public K-5 Elementary
Students: 569 Distance: 0.3mi
Colonial Acres Elementary School
Public K-5 Elementary
Students: 564 Distance: 0.4mi
Royal Sunset (Continuation) School
Public 7-12 Continuation
Students: 105 Distance: 0.6mi
East Bay Arts High School
Public 9-12 Alternative
Students: 214 Distance: 0.6mi
Calvary Lutheran Elementary School
Private PK-8 Elementary, Religious, Coed
Students: 120 Distance: 0.7mi
St. John Catholic School
Private PK-8 Elementary, Religious, Coed
Students: 227 Distance: 0.7mi
- Bed
- 3
- Bath
- 2
- Parking
- 2
- Attached
- SQ FT
- 1,624
- SQ FT Source
- Public Records
- Lot SQ FT
- 5,500.0
- Lot Acres
- 0.13 Acres
- Pool Info
- None
- Kitchen
- Dishwasher, Microwave, Oven, 220 Volt Outlet, Counter - Tile, Oven Built-in
- Cooling
- None
- Disclosures
- Seismic Hazards Zone
- Entry Level
- Exterior Details
- Back Yard, Front Yard
- Flooring
- Hardwood, Carpet, Other
- Foundation
- Fire Place
- None
- Heating
- Forced Air
- Laundry
- In Garage
- Main Level
- 3 Bedrooms, 2 Baths
- Possession
- COE
- Architectural Style
- Ranch
- Construction Status
- Existing
- Additional Miscellaneous Features
- Back Yard, Front Yard
- Location
- Regular
- Roof
- Composition Shingles
- Water and Sewer
- Public
- Fee
- Unavailable
MLS and other Information regarding properties for sale as shown in Theo have been obtained from various sources such as sellers, public records, agents and other third parties. This information may relate to the condition of the property, permitted or unpermitted uses, zoning, square footage, lot size/acreage or other matters affecting value or desirability. Unless otherwise indicated in writing, neither brokers, agents nor Theo have verified, or will verify, such information. If any such information is important to buyer in determining whether to buy, the price to pay or intended use of the property, buyer is urged to conduct their own investigation with qualified professionals, satisfy themselves with respect to that information, and to rely solely on the results of that investigation.
School data provided by GreatSchools. School service boundaries are intended to be used as reference only. To verify enrollment eligibility for a property, contact the school directly.
