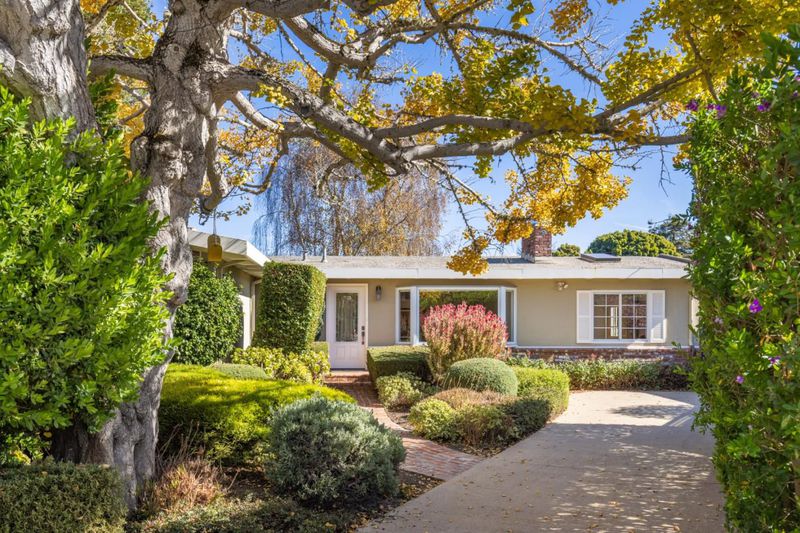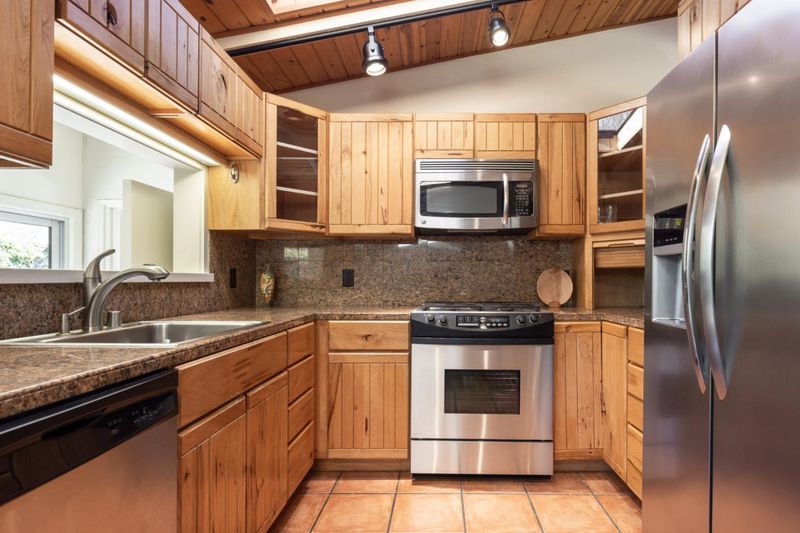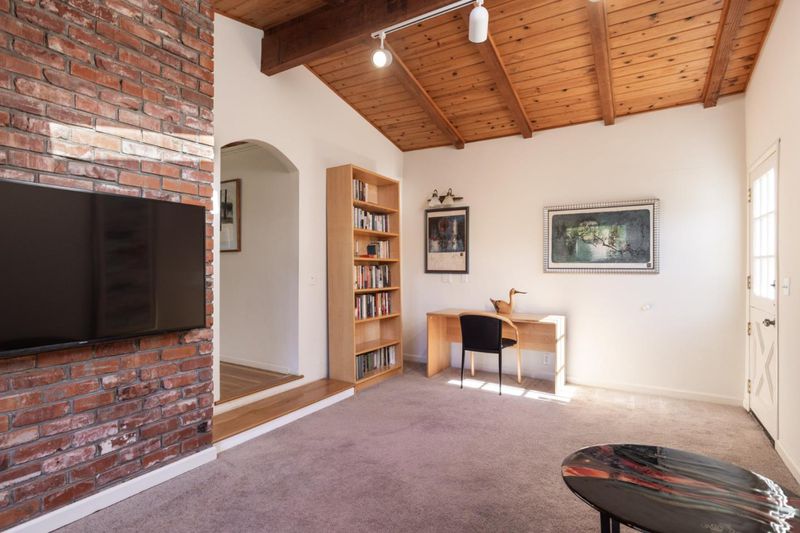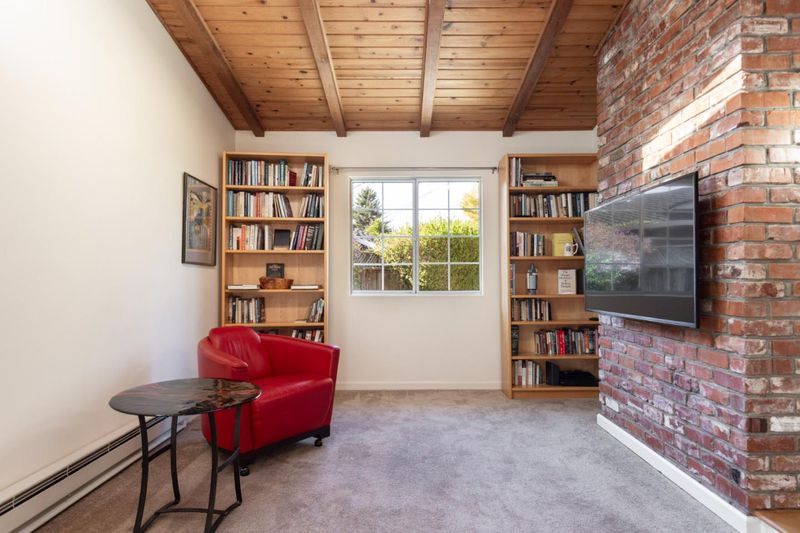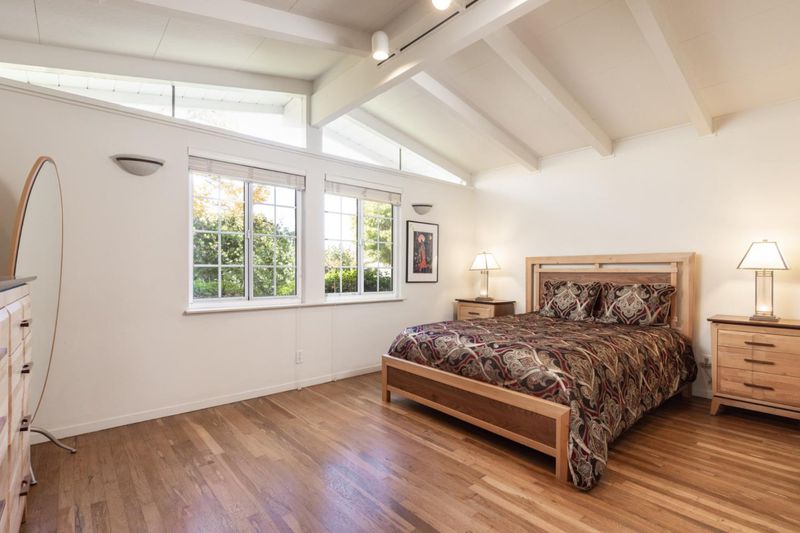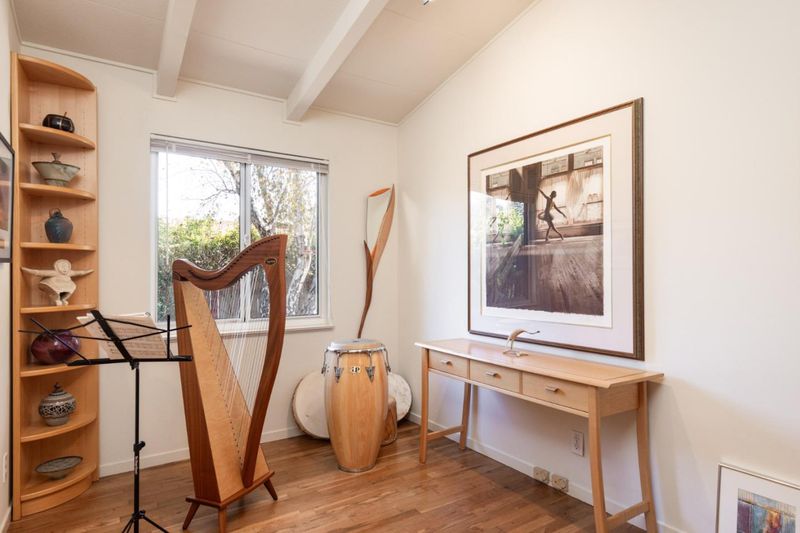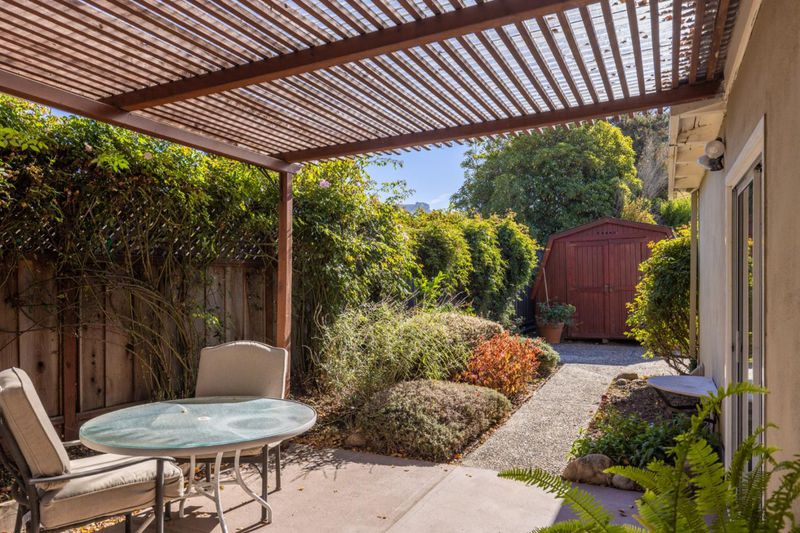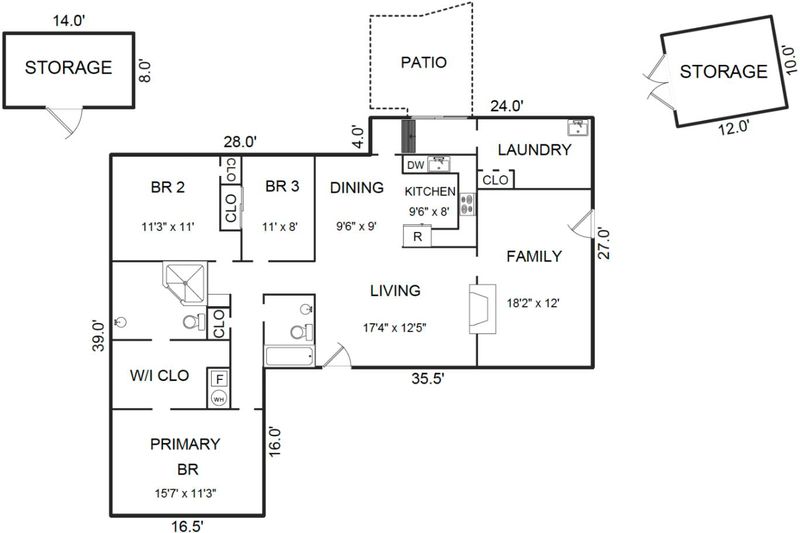
$1,685,000
1,556
SQ FT
$1,083
SQ/FT
3341 Sycamore Place
@ Mission Fields Road - 146 - Mission, Carmel
- 3 Bed
- 2 Bath
- 2 Park
- 1,556 sqft
- CARMEL
-

Nestled at the end of a quiet cul-de-sac in Mission Fields, this charming home offers privacy and functionality. Surrounded by hedges, it boasts a light-filled interior with an open floor plan and vaulted ceilings in the main living area. Hardwood floors flow through most of the house, complementing the cozy stone fireplace that enhances the living, dining, and kitchen spaces. The spacious primary suite includes a generous walk-in closet. A converted garage serves as a versatile family room, ideal for kids or a home office. The pie-shaped yard offers ample space in the back corners for a playground, hobby area, or storage in the well-crafted sheds. With plenty of driveway parking, this property is as practical as it is inviting.
- Days on Market
- 9 days
- Current Status
- Active
- Original Price
- $1,685,000
- List Price
- $1,685,000
- On Market Date
- Nov 18, 2024
- Property Type
- Single Family Home
- Area
- 146 - Mission
- Zip Code
- 93923
- MLS ID
- ML81986931
- APN
- 009-552-051-000
- Year Built
- 1956
- Stories in Building
- 1
- Possession
- COE
- Data Source
- MLSL
- Origin MLS System
- MLSListings, Inc.
Junipero Serra School
Private PK-8 Elementary, Religious, Coed
Students: 190 Distance: 0.4mi
Carmel River Elementary School
Public K-5 Elementary
Students: 451 Distance: 0.6mi
Carmel High School
Public 9-12 Secondary
Students: 845 Distance: 1.0mi
Carmel Middle School
Public 6-8 Middle
Students: 625 Distance: 1.1mi
Stevenson School Carmel Campus
Private K-8 Elementary, Coed
Students: 249 Distance: 1.7mi
Monte Vista
Public K-5
Students: 365 Distance: 3.4mi
- Bed
- 3
- Bath
- 2
- Shower over Tub - 1, Stall Shower, Tile
- Parking
- 2
- No Garage, Off-Street Parking, On Street
- SQ FT
- 1,556
- SQ FT Source
- Unavailable
- Lot SQ FT
- 5,500.0
- Lot Acres
- 0.126263 Acres
- Kitchen
- Countertop - Granite, Dishwasher, Garbage Disposal, Hookups - Ice Maker, Microwave, Oven Range - Gas, Refrigerator, Skylight
- Cooling
- None
- Dining Room
- Dining Area in Living Room, Skylight
- Disclosures
- Natural Hazard Disclosure
- Family Room
- Separate Family Room
- Flooring
- Carpet, Concrete, Hardwood, Tile
- Foundation
- Concrete Perimeter and Slab
- Fire Place
- Gas Log, Gas Starter, Living Room
- Heating
- Central Forced Air - Gas, Fireplace
- Laundry
- Electricity Hookup (220V), In Utility Room, Tub / Sink, Washer / Dryer
- Views
- Neighborhood
- Possession
- COE
- Fee
- Unavailable
MLS and other Information regarding properties for sale as shown in Theo have been obtained from various sources such as sellers, public records, agents and other third parties. This information may relate to the condition of the property, permitted or unpermitted uses, zoning, square footage, lot size/acreage or other matters affecting value or desirability. Unless otherwise indicated in writing, neither brokers, agents nor Theo have verified, or will verify, such information. If any such information is important to buyer in determining whether to buy, the price to pay or intended use of the property, buyer is urged to conduct their own investigation with qualified professionals, satisfy themselves with respect to that information, and to rely solely on the results of that investigation.
School data provided by GreatSchools. School service boundaries are intended to be used as reference only. To verify enrollment eligibility for a property, contact the school directly.
