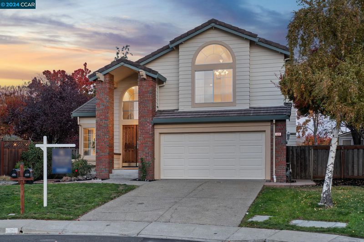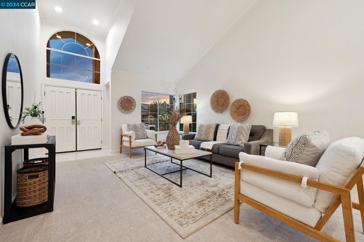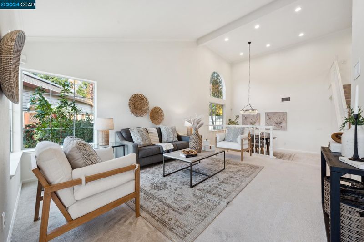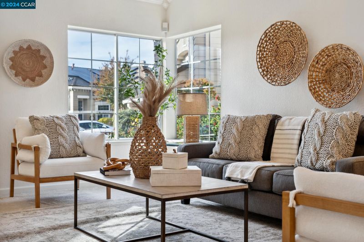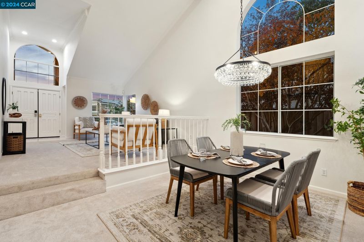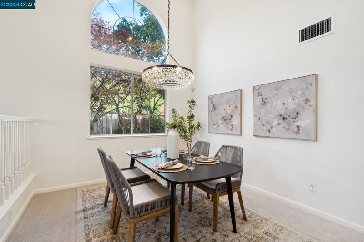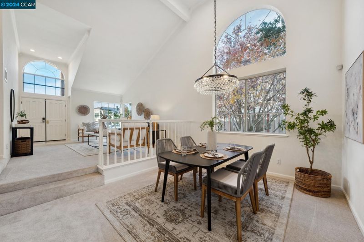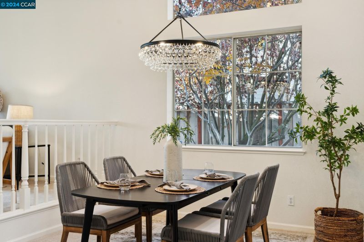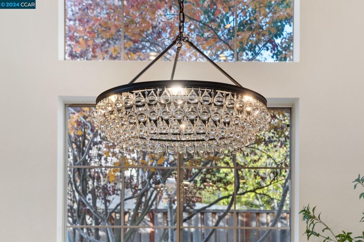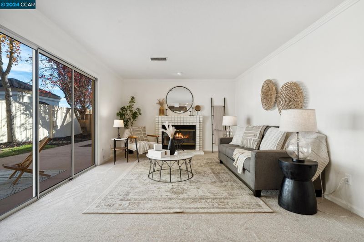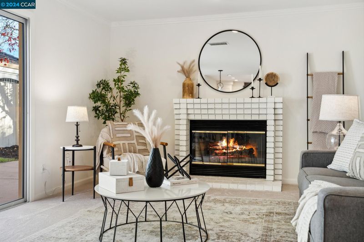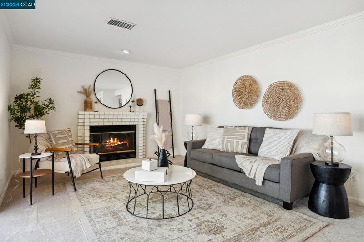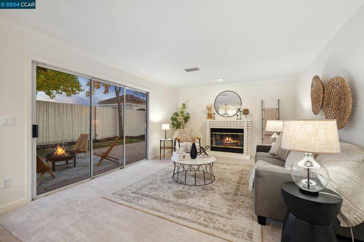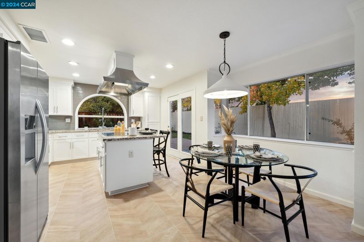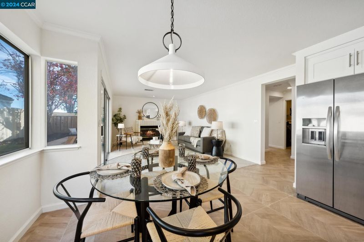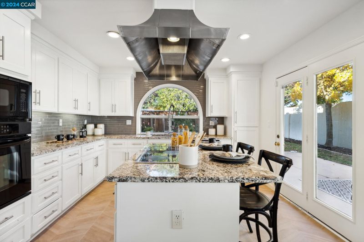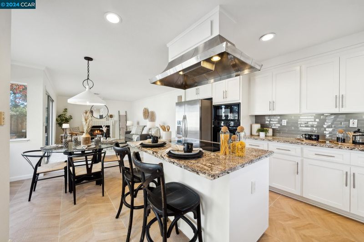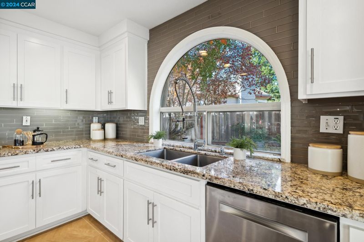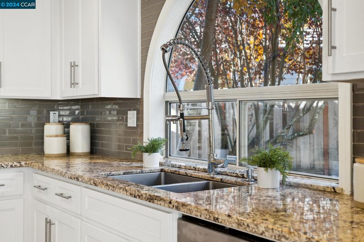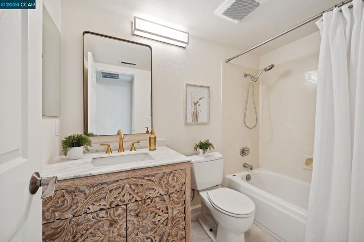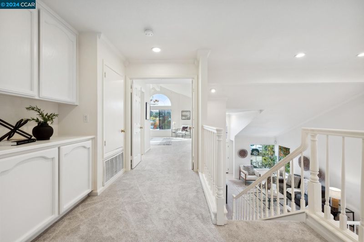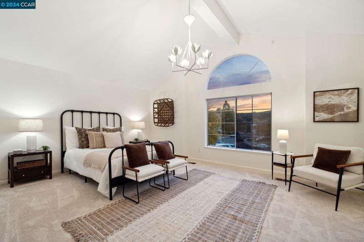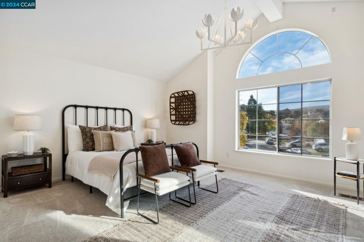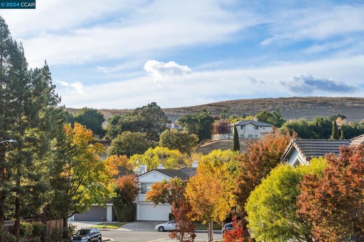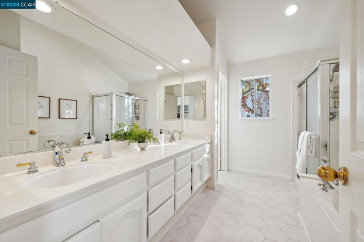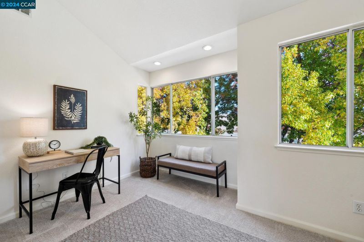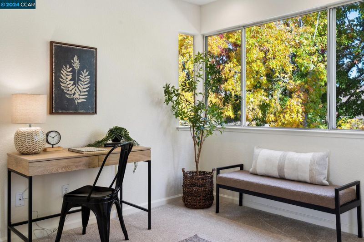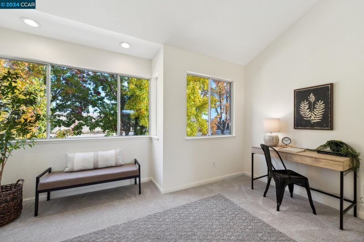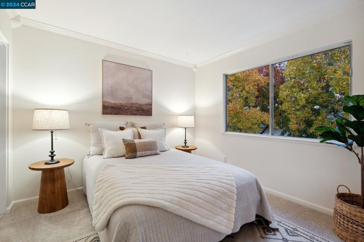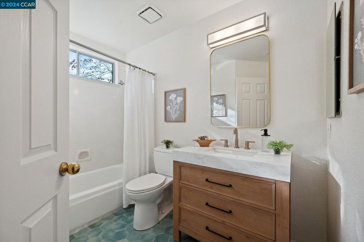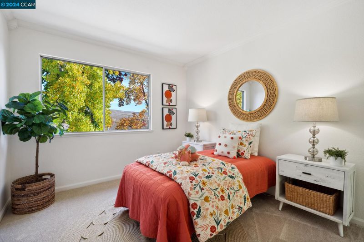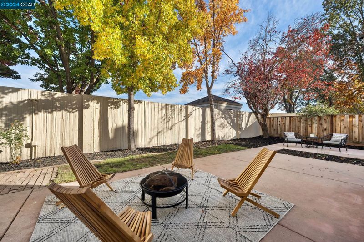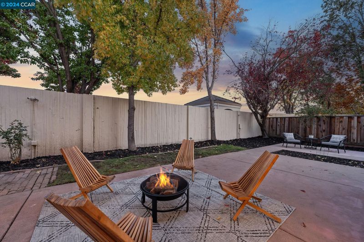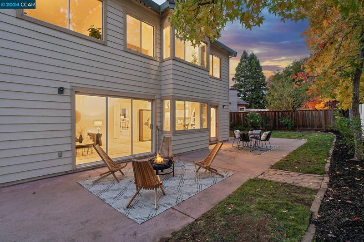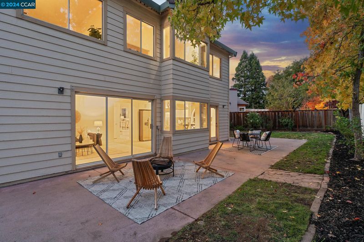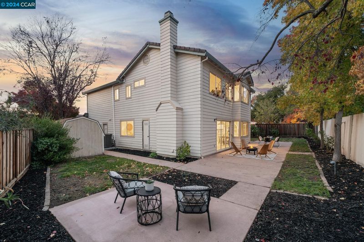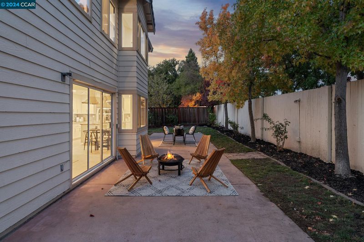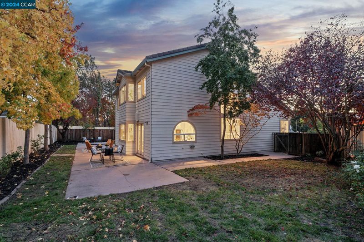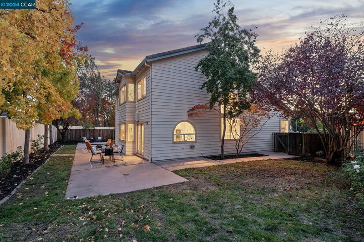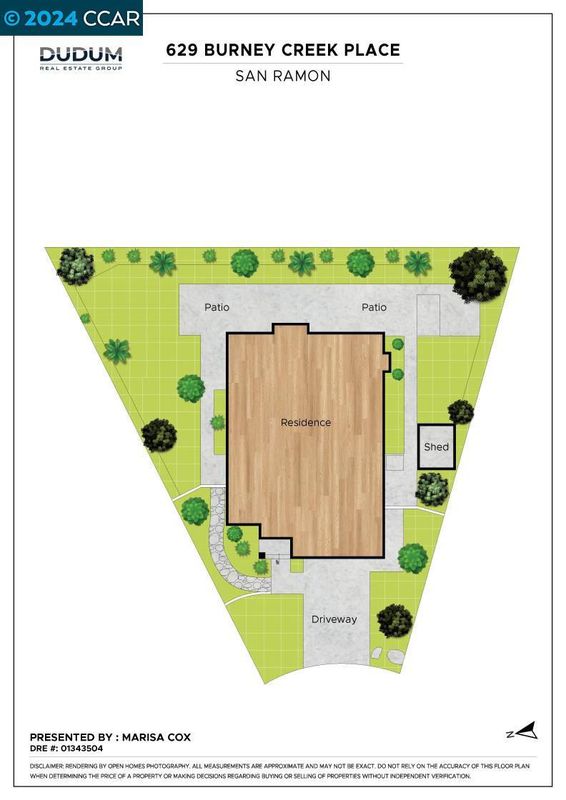
$1,848,000
2,407
SQ FT
$768
SQ/FT
629 Burney Creek Pl
@ Bent Creek Dr. - Bent Creek Park, San Ramon
- 5 Bed
- 3 Bath
- 2 Park
- 2,407 sqft
- San Ramon
-

STUNNING two story Traditional on cul-de-sac in beautiful Bent Creek! This well laid out home truly has it all: fabulous floor plan, vaulted ceilings + an abundance of natural light. Upon entering you are greeted by soaring ceilings in the spacious living room, with formal dining room adjacent. Chefs will rejoice at the sprawling kitchen ~ exciting offerings include: pristine white cabinets topped with granite slab countertops, stunning backsplash + oversized sink. The large island seats 3-4 comfortably; ideal for a quick breakfast. Family room just off the kitchen is perfectly placed for entertaining: guests can gab by the fire, while you finish up dinner. Primary suite is truly a treat: extra roomy w vaulted ceilings to make it feel even larger, multiple closets & a spa-like bathroom featuring soaking tub, separate stall shower and dual sinks. New flooring has been installed throughout, with stunning tile choices in all bathrooms, kitchen & laundry room + neutral, soft carpet throughout the rest of the home. The entire home is illuminated by high end lighting from Walnut Creek Lighting Co. + an Anthropologie vanity graces one of the baths: swoon. A full bedroom & bath downstairs means visitors and your parents can stay here comfortably. Darling yard offers patio & lawn area!
- Current Status
- Active
- Original Price
- $1,848,000
- List Price
- $1,848,000
- On Market Date
- Nov 19, 2024
- Property Type
- Detached
- D/N/S
- Bent Creek Park
- Zip Code
- 94582
- MLS ID
- 41079268
- APN
- 2107620268
- Year Built
- 1992
- Stories in Building
- 2
- Possession
- COE, Immediate
- Data Source
- MAXEBRDI
- Origin MLS System
- CONTRA COSTA
Dublin High School
Public 9-12 Secondary
Students: 2978 Distance: 1.1mi
Frederiksen Elementary School
Public K-5 Elementary
Students: 800 Distance: 1.2mi
Wells Middle School
Public 6-8 Middle
Students: 996 Distance: 1.3mi
Murray Elementary School
Public K-5 Elementary
Students: 615 Distance: 1.4mi
Windemere Ranch Middle School
Public 6-8 Middle
Students: 1355 Distance: 1.5mi
Walt Disney Elementary School
Public K-5 Elementary
Students: 525 Distance: 1.6mi
- Bed
- 5
- Bath
- 3
- Parking
- 2
- Attached, Garage Faces Front, Garage Door Opener
- SQ FT
- 2,407
- SQ FT Source
- Public Records
- Lot SQ FT
- 6,300.0
- Lot Acres
- 0.15 Acres
- Pool Info
- None
- Kitchen
- Dishwasher, Electric Range, Disposal, Microwave, Oven, Range, Refrigerator, Gas Water Heater, Counter - Stone, Electric Range/Cooktop, Garbage Disposal, Oven Built-in, Range/Oven Built-in, Updated Kitchen
- Cooling
- Central Air
- Disclosures
- Disclosure Package Avail
- Entry Level
- Exterior Details
- Back Yard, Front Yard, Sprinklers Automatic, Sprinklers Back, Sprinklers Front
- Flooring
- Tile, Carpet
- Foundation
- Fire Place
- Brick, Family Room, Gas
- Heating
- Forced Air, Fireplace(s)
- Laundry
- Laundry Room
- Upper Level
- 4 Bedrooms, 2 Baths, Primary Bedrm Suite - 1
- Main Level
- 1 Bedroom, 1 Bath, Laundry Facility, Main Entry
- Views
- None
- Possession
- COE, Immediate
- Architectural Style
- Traditional
- Non-Master Bathroom Includes
- Shower Over Tub, Updated Baths, Window
- Construction Status
- Existing
- Additional Miscellaneous Features
- Back Yard, Front Yard, Sprinklers Automatic, Sprinklers Back, Sprinklers Front
- Location
- Court, Cul-De-Sac, Level, Front Yard, Landscape Front, Landscape Back
- Roof
- Composition Shingles
- Water and Sewer
- Public
- Fee
- $145
MLS and other Information regarding properties for sale as shown in Theo have been obtained from various sources such as sellers, public records, agents and other third parties. This information may relate to the condition of the property, permitted or unpermitted uses, zoning, square footage, lot size/acreage or other matters affecting value or desirability. Unless otherwise indicated in writing, neither brokers, agents nor Theo have verified, or will verify, such information. If any such information is important to buyer in determining whether to buy, the price to pay or intended use of the property, buyer is urged to conduct their own investigation with qualified professionals, satisfy themselves with respect to that information, and to rely solely on the results of that investigation.
School data provided by GreatSchools. School service boundaries are intended to be used as reference only. To verify enrollment eligibility for a property, contact the school directly.
