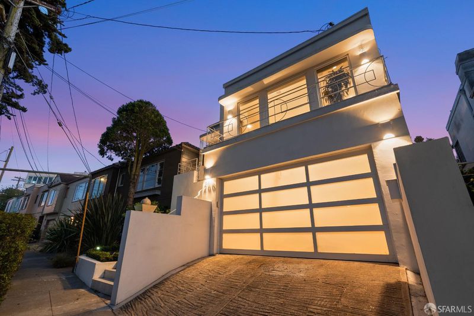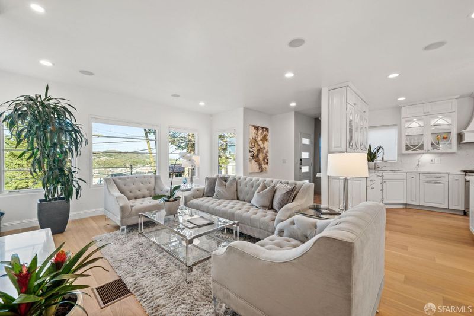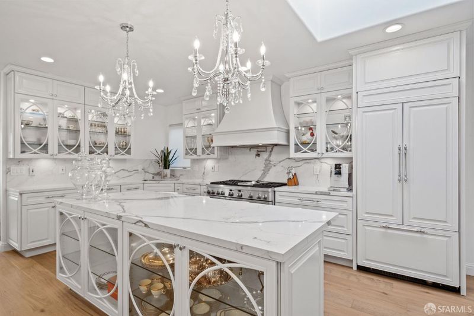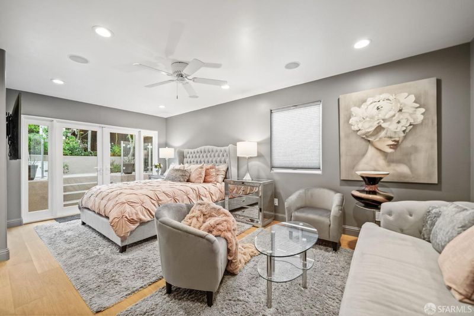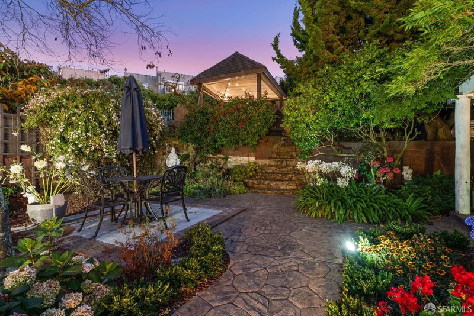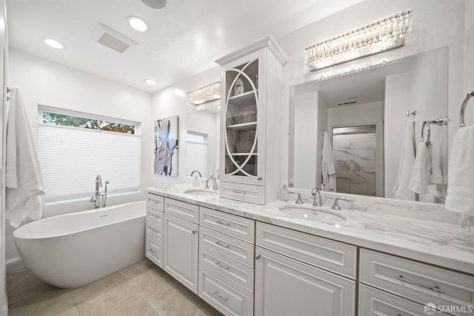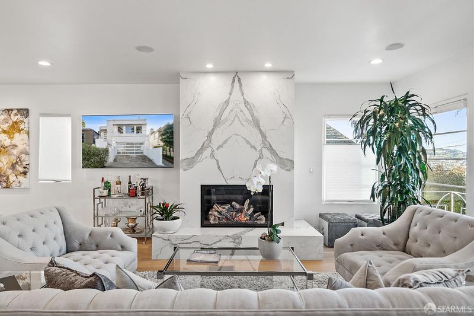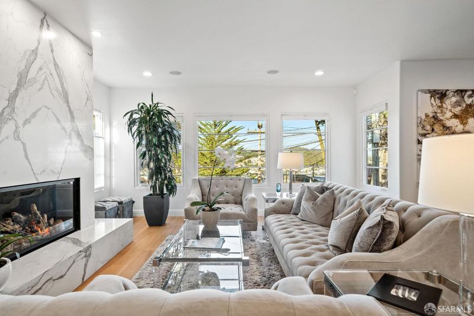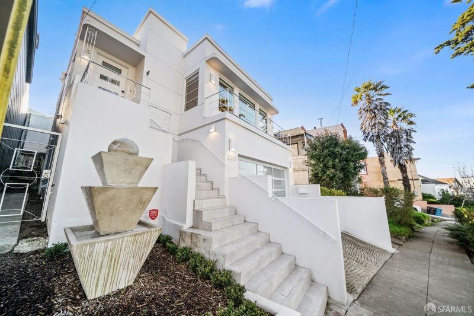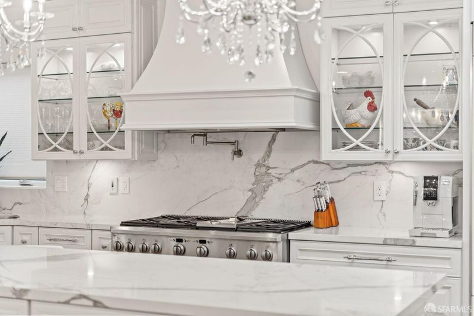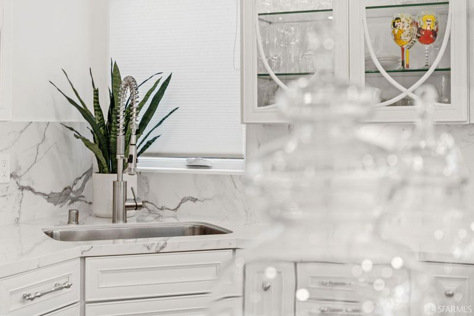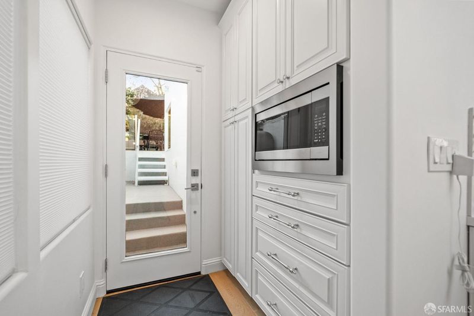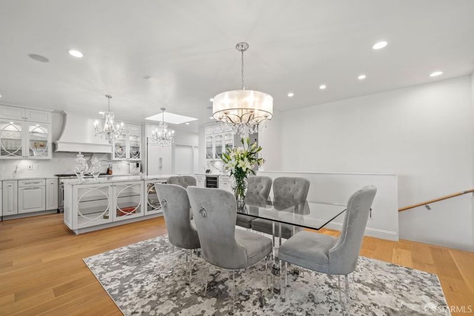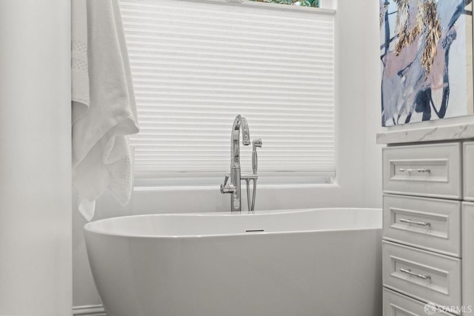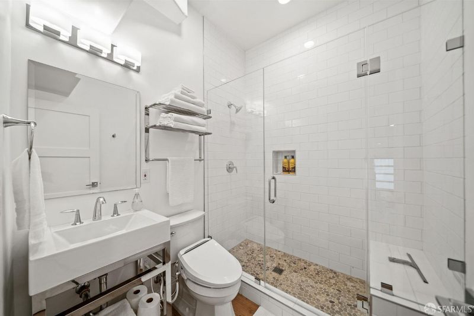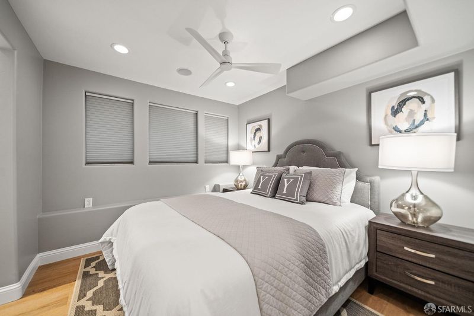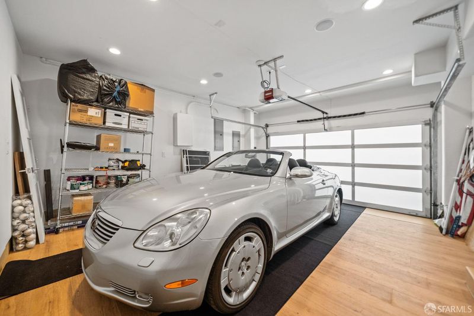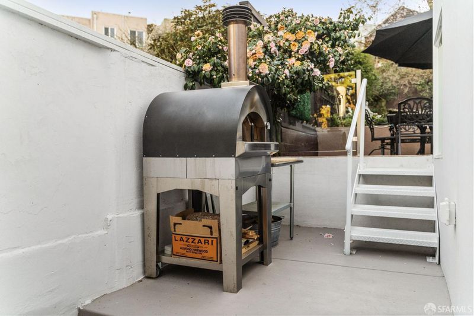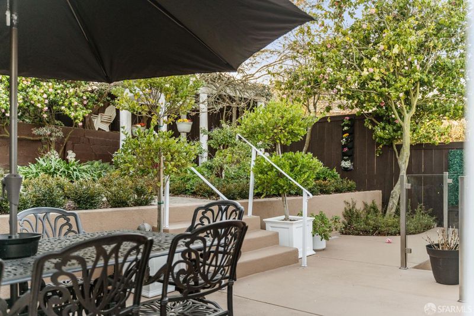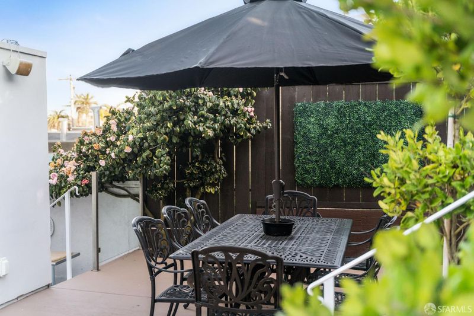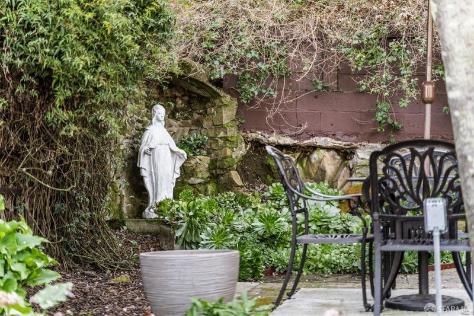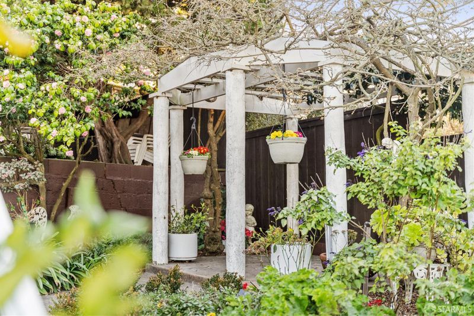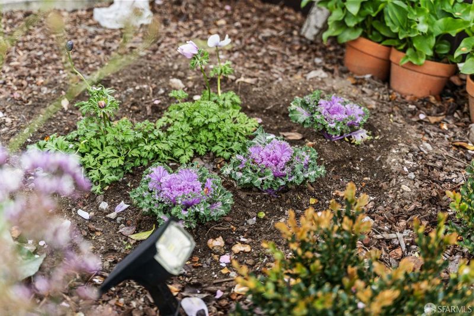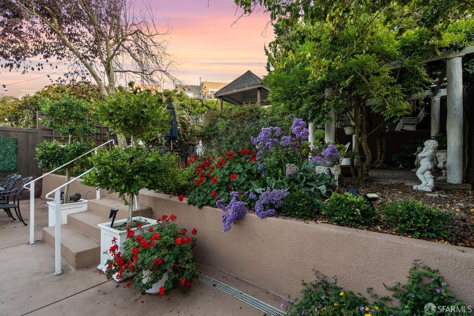
$1,798,000
2,220
SQ FT
$810
SQ/FT
266 Curtis St
@ Naples - 10 - Crocker Amazon, San Francisco
- 4 Bed
- 3.5 Bath
- 1 Park
- 2,220 sqft
- San Francisco
-

Huge Price Reduction! A WOW in every way & a must-see in person if you like it online! Truly one that requires a personal viewing experiencehome & neighborhood (for those unfamiliar). Envisioned by the sellers- not a flip. It's a captivating masterpiece- a fully detached luxury home on an expansive lot, fully renovated w/ meticulous attention. This 2-level home boasts 4 beds, 3.5 baths, chef's kitchen, & an open layout w/ panoramic views. The terraced garden is a botanical delight w/ an outdoor kitchen, mature plants, solar-powered mood lighting, & multiple entertainment spaces. The upper level shines w/ oak floors, dual-pane windows, a gas fireplace, & a 48 Monogram dual-oven range. The kitchen is a work of art w/ integrated appliances, luxury marble countertops, & custom cabinetry. The large island allows for additional seating. A serene primary suite offers a spa-like bath & garden access. The lower level features 3 beds, 2 baths, a garage with EV charger, & dreamy laundry room. Extras include fans, 5 flat screen TVs, & keyless entries. Luxurious living refined to perfection! Close to freeways, neighborhood amenities, & on a quiet 1-way street in a hillside area- so many WOWs! See additional information on the website. MUST SEE IN PERSON!
- Days on Market
- 147 days
- Current Status
- Expired
- Original Price
- $1,995,000
- List Price
- $1,798,000
- On Market Date
- Apr 3, 2024
- Property Type
- Single Family Residence
- District
- 10 - Crocker Amazon
- Zip Code
- 94112
- MLS ID
- 424020370
- APN
- 6484-013
- Year Built
- 2021
- Stories in Building
- 2
- Possession
- Close Of Escrow
- Data Source
- SFAR
- Origin MLS System
Guadalupe Elementary School
Public K-5 Elementary
Students: 387 Distance: 0.2mi
Panorama Elementary School
Public K-5 Elementary
Students: 136 Distance: 0.3mi
Living Hope Christian
Private K-12 Combined Elementary And Secondary, Religious, Nonprofit
Students: NA Distance: 0.3mi
Epiphany Elementary School
Private K-8 Elementary, Religious, Coed
Students: 400 Distance: 0.4mi
Longfellow Elementary School
Public K-5 Elementary
Students: 520 Distance: 0.5mi
Calvary Baptist Academy
Private 1-12 Religious, Nonprofit
Students: NA Distance: 0.5mi
- Bed
- 4
- Bath
- 3.5
- Bidet, Closet, Double Sinks, Dual Flush Toilet, Low-Flow Shower(s), Low-Flow Toilet(s), Marble, Radiant Heat, Shower Stall(s), Tile
- Parking
- 1
- Attached, Enclosed, EV Charging, Garage Facing Front, Interior Access
- SQ FT
- 2,220
- SQ FT Source
- Unavailable
- Lot SQ FT
- 4,325.0
- Lot Acres
- 0.0993 Acres
- Kitchen
- Island, Kitchen/Family Combo, Marble Counter, Pantry Closet, Skylight(s)
- Cooling
- Ceiling Fan(s)
- Dining Room
- Dining/Living Combo, Space in Kitchen
- Exterior Details
- Fireplace, Kitchen
- Living Room
- View
- Flooring
- Tile, Wood
- Foundation
- Concrete
- Fire Place
- Living Room
- Heating
- Central, Fireplace(s)
- Laundry
- Gas Hook-Up, Ground Floor, Washer/Dryer Stacked Included, See Remarks
- Main Level
- Bedroom(s), Dining Room, Full Bath(s), Kitchen, Living Room, Primary Bedroom, Partial Bath(s)
- Views
- City, City Lights, Downtown, Garden/Greenbelt, Park, San Francisco, Sutro Tower
- Possession
- Close Of Escrow
- Architectural Style
- Contemporary
- Special Listing Conditions
- None
- Fee
- $0
MLS and other Information regarding properties for sale as shown in Theo have been obtained from various sources such as sellers, public records, agents and other third parties. This information may relate to the condition of the property, permitted or unpermitted uses, zoning, square footage, lot size/acreage or other matters affecting value or desirability. Unless otherwise indicated in writing, neither brokers, agents nor Theo have verified, or will verify, such information. If any such information is important to buyer in determining whether to buy, the price to pay or intended use of the property, buyer is urged to conduct their own investigation with qualified professionals, satisfy themselves with respect to that information, and to rely solely on the results of that investigation.
School data provided by GreatSchools. School service boundaries are intended to be used as reference only. To verify enrollment eligibility for a property, contact the school directly.
