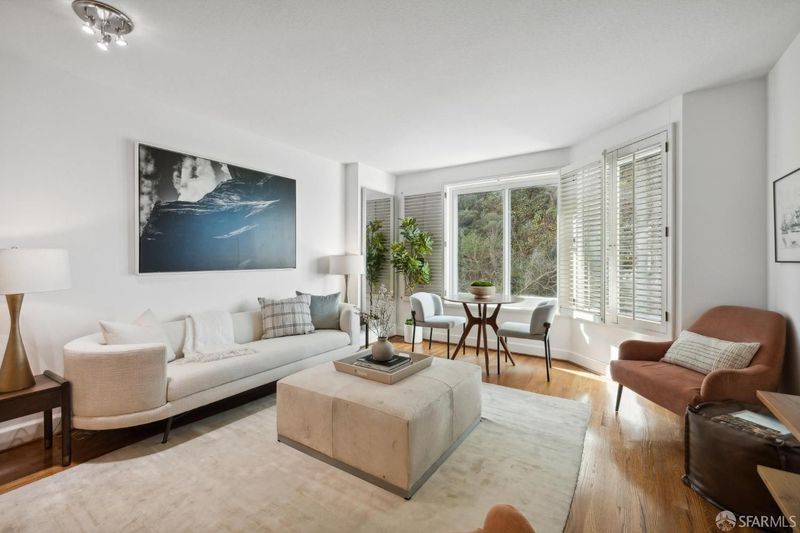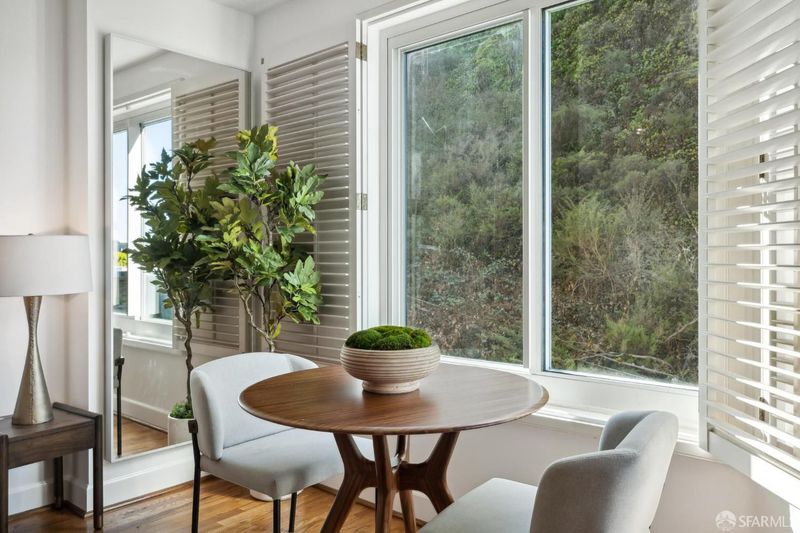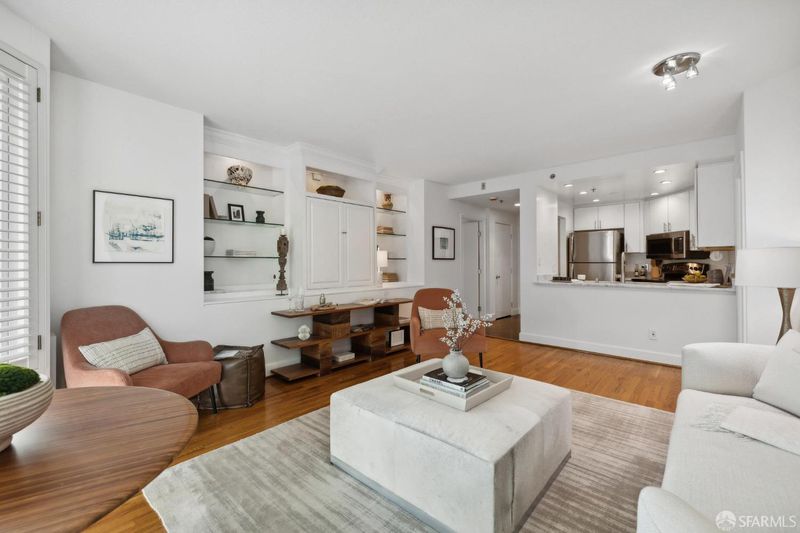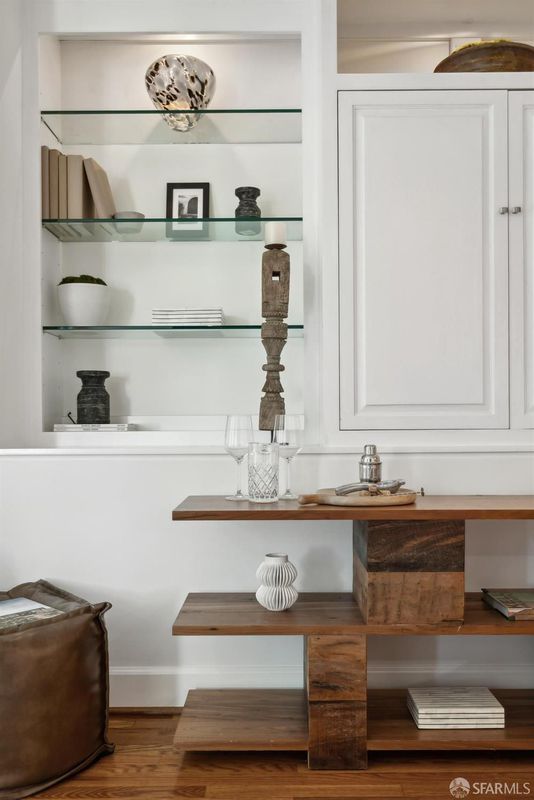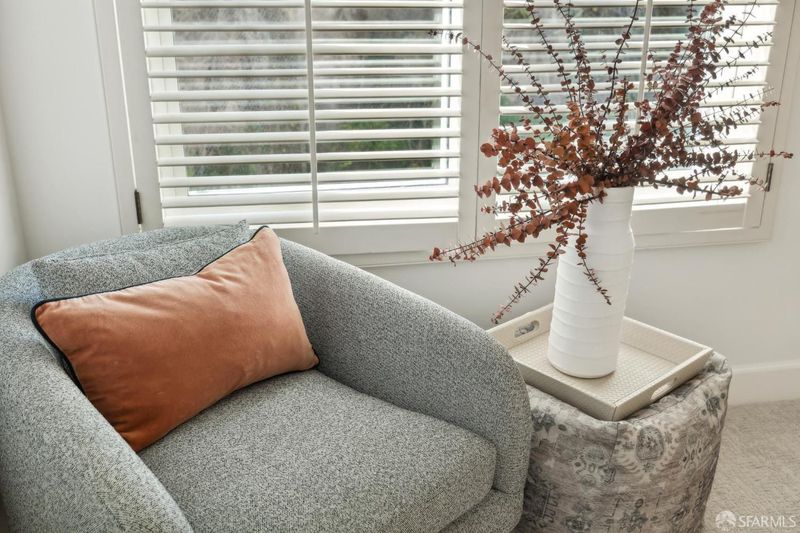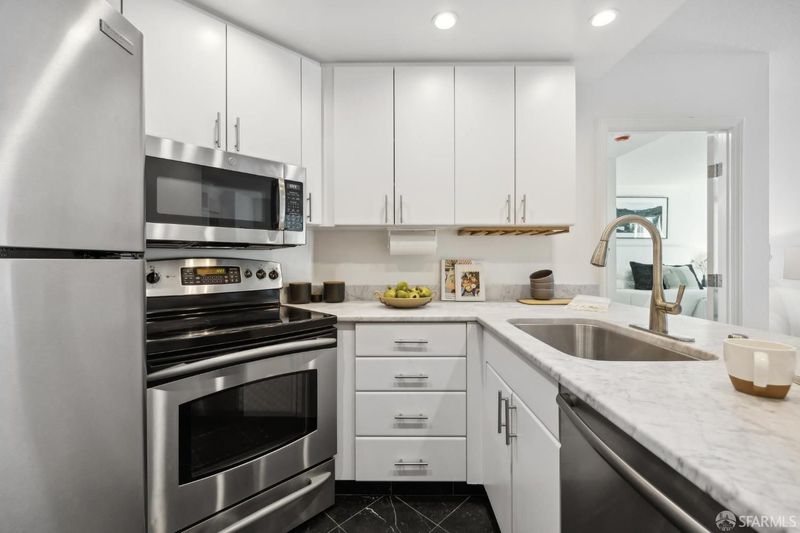
$915,000
1,033
SQ FT
$886
SQ/FT
111 Chestnut St, #402
@ Montgomery - 8 - North Waterfront, San Francisco
- 2 Bed
- 2 Bath
- 1 Park
- 1,033 sqft
- San Francisco
-

Stunning residence in this meticulously cared-for property. A quiet oasis in the middle of the city. Beautiful outlooks to the ever-changing vegetation of Telegraph Hill and peak of Alcatraz. This very private, well-designed floor plan has two bedroom suites divided by the open living room and dining room areas. Beautiful hardwood floors and built-ins in the living areas. Washer & dryer in the hallway closet. Direct elevator access to garage parking. Look no more for the perfect city residence. Ideally located in the vibrant North Waterfront at Parc Telegraph. Walking score 95. Walk to San Francisco Bay Club, Pier 39, Exploratorium, cruise ship terminal, Levi Plaza with parks and fountains, Starbucks, RJ's market, ferry building, and many favorite restaurants. Come home to Parc Telegraph. Simplify your life in this beautiful complex and an outstanding neighborhood. Guest suite, club room, gym, 24-hour security, gardens, and fountains. On a cul-de-sac.
- Days on Market
- 11 days
- Current Status
- Active
- Original Price
- $915,000
- List Price
- $915,000
- On Market Date
- Nov 16, 2024
- Property Type
- Condominium
- District
- 8 - North Waterfront
- Zip Code
- 94111
- MLS ID
- 424077473
- APN
- 0060-237
- Year Built
- 1993
- Stories in Building
- 0
- Number of Units
- 118
- Possession
- Close Of Escrow
- Data Source
- SFAR
- Origin MLS System
Garfield Elementary School
Public K-5 Elementary, Coed
Students: 228 Distance: 0.2mi
Francisco Middle School
Public 6-8 Middle
Students: 560 Distance: 0.3mi
Sts. Peter And Paul K-8
Private K-9 Elementary, Religious, Coed
Students: 225 Distance: 0.3mi
Chin (John Yehall) Elementary School
Public K-5 Elementary
Students: 266 Distance: 0.5mi
Fusion Academy San Francisco
Private 6-12
Students: 55 Distance: 0.5mi
Parker (Jean) Elementary School
Public K-5 Elementary
Students: 227 Distance: 0.6mi
- Bed
- 2
- Bath
- 2
- Low-Flow Toilet(s), Stone, Tub w/Shower Over
- Parking
- 1
- Attached, Enclosed, Interior Access, Mechanical Lift, Side-by-Side
- SQ FT
- 1,033
- SQ FT Source
- Unavailable
- Kitchen
- Stone Counter
- Dining Room
- Dining/Living Combo
- Flooring
- Carpet, Marble, Wood
- Heating
- Electric, Wall Furnace
- Laundry
- Dryer Included, Laundry Closet, Washer Included
- Views
- Hills
- Possession
- Close Of Escrow
- Architectural Style
- Contemporary
- Special Listing Conditions
- None
- * Fee
- $1,190
- Name
- 111 Chestnut HOA
- *Fee includes
- Door Person, Earthquake Insurance, Insurance, Maintenance Exterior, Maintenance Grounds, Management, Security, Sewer, Trash, and Water
MLS and other Information regarding properties for sale as shown in Theo have been obtained from various sources such as sellers, public records, agents and other third parties. This information may relate to the condition of the property, permitted or unpermitted uses, zoning, square footage, lot size/acreage or other matters affecting value or desirability. Unless otherwise indicated in writing, neither brokers, agents nor Theo have verified, or will verify, such information. If any such information is important to buyer in determining whether to buy, the price to pay or intended use of the property, buyer is urged to conduct their own investigation with qualified professionals, satisfy themselves with respect to that information, and to rely solely on the results of that investigation.
School data provided by GreatSchools. School service boundaries are intended to be used as reference only. To verify enrollment eligibility for a property, contact the school directly.
