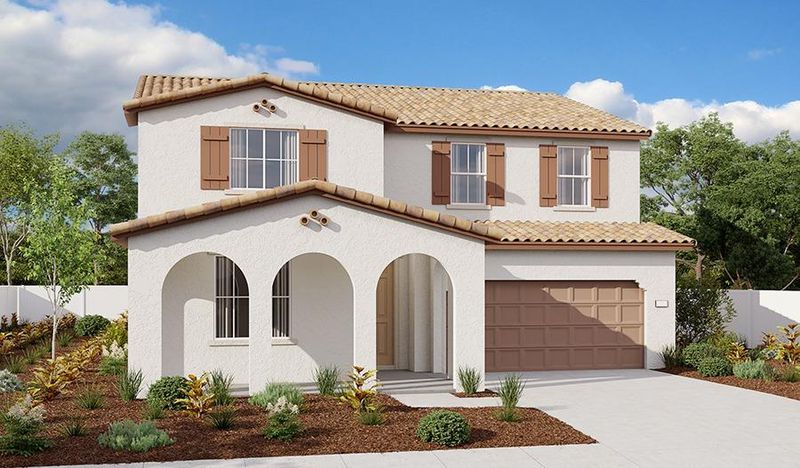 Sold 1.7% Under Asking
Sold 1.7% Under Asking
$550,276
3,046
SQ FT
$181
SQ/FT
2053 Englebright Way
@ Chalice Creek - Plumas Lake
- 4 Bed
- 3 Bath
- 0 Park
- 3,046 sqft
- Plumas Lake
-

The main floor of the inviting Ammolite plan offers a private study and versatile flex space, which can be optioned as a sixth bedroom and bathroom or a guest suite, complete with living room. You'll also appreciate a convenient powder room, a great room and a well-appointed kitchen with a center island and roomy pantry. Upstairs, discover a central loft, a laundry and three secondary bedrooms with a shared bath. A lavish owner's suite boasting an expansive walk-in closet and private bath rounds out the floor.
- Days on Market
- 90 days
- Current Status
- Sold
- Sold Price
- $550,276
- Under List Price
- 1.7%
- Original Price
- $549,950
- List Price
- $559,950
- On Market Date
- Nov 23, 2022
- Contract Date
- Jul 28, 2023
- Close Date
- Aug 25, 2023
- Property Type
- Single Family Residence
- Area
- Plumas Lake
- Zip Code
- 95961
- MLS ID
- 222144182
- APN
- 022-210-006-000
- Year Built
- 2022
- Stories in Building
- Unavailable
- Possession
- Close Of Escrow
- COE
- Aug 25, 2023
- Data Source
- BAREIS
- Origin MLS System
Riverside Meadows Intermediate School
Public 6-8 Elementary
Students: 420 Distance: 0.9mi
Cobblestone Elementary School
Public K-5 Elementary
Students: 409 Distance: 1.6mi
Rio Del Oro Elementary School
Public K-5 Elementary
Students: 494 Distance: 2.3mi
Browns Elementary School
Public K-8 Elementary
Students: 132 Distance: 2.8mi
Covenant Christian
Private K-1, 4, 7-9, 11 Combined Elementary And Secondary, Religious, Coed
Students: NA Distance: 3.5mi
Wheatland Union High School
Public 9-12 Secondary
Students: 782 Distance: 4.8mi
- Bed
- 4
- Bath
- 3
- Parking
- 0
- Attached
- SQ FT
- 3,046
- SQ FT Source
- Builder
- Lot SQ FT
- 6,100.0
- Lot Acres
- 0.14 Acres
- Kitchen
- Other Counter, Pantry Closet, Island, Kitchen/Family Combo
- Cooling
- Central
- Dining Room
- Dining/Family Combo
- Living Room
- Great Room
- Flooring
- Carpet, Laminate
- Foundation
- Concrete
- Heating
- Central
- Laundry
- Inside Room
- Upper Level
- Bedroom(s), Loft, Full Bath(s)
- Main Level
- Family Room, Full Bath(s), Garage, Kitchen
- Possession
- Close Of Escrow
- Fee
- $0
MLS and other Information regarding properties for sale as shown in Theo have been obtained from various sources such as sellers, public records, agents and other third parties. This information may relate to the condition of the property, permitted or unpermitted uses, zoning, square footage, lot size/acreage or other matters affecting value or desirability. Unless otherwise indicated in writing, neither brokers, agents nor Theo have verified, or will verify, such information. If any such information is important to buyer in determining whether to buy, the price to pay or intended use of the property, buyer is urged to conduct their own investigation with qualified professionals, satisfy themselves with respect to that information, and to rely solely on the results of that investigation.
School data provided by GreatSchools. School service boundaries are intended to be used as reference only. To verify enrollment eligibility for a property, contact the school directly.



