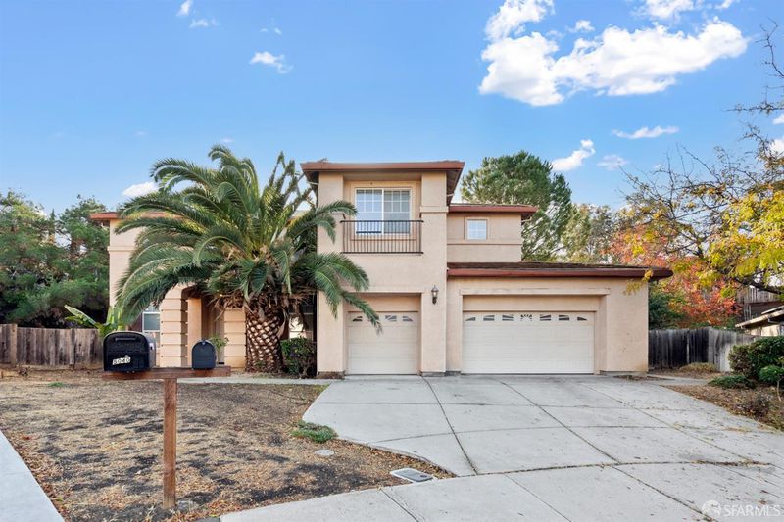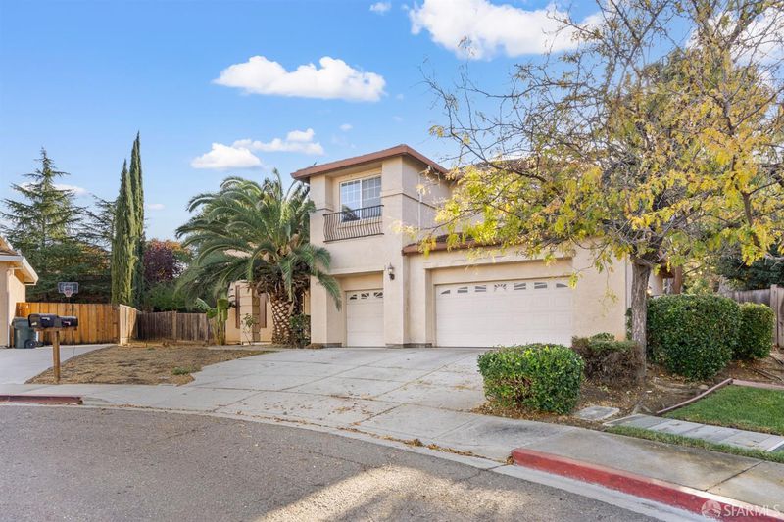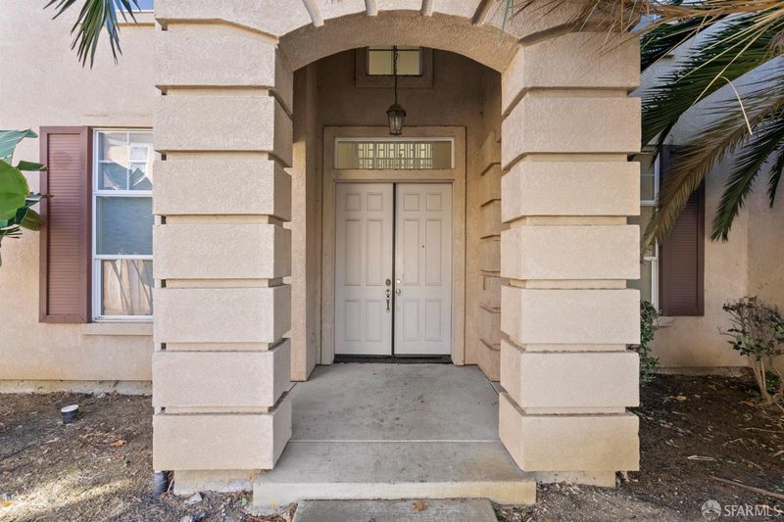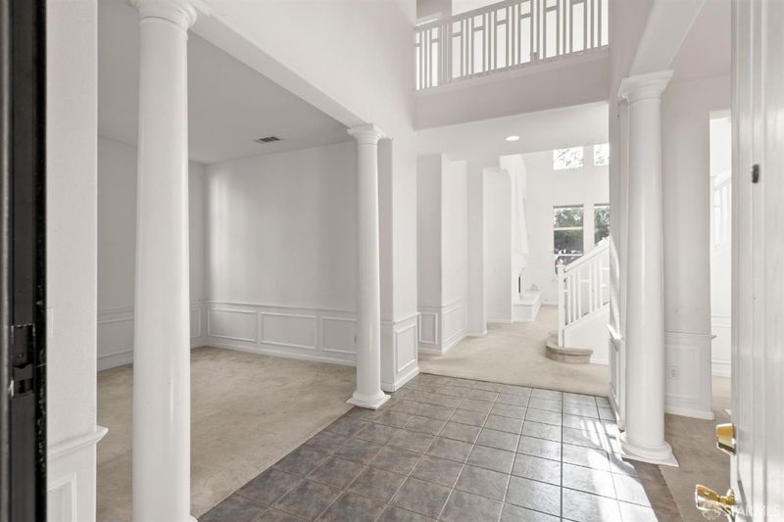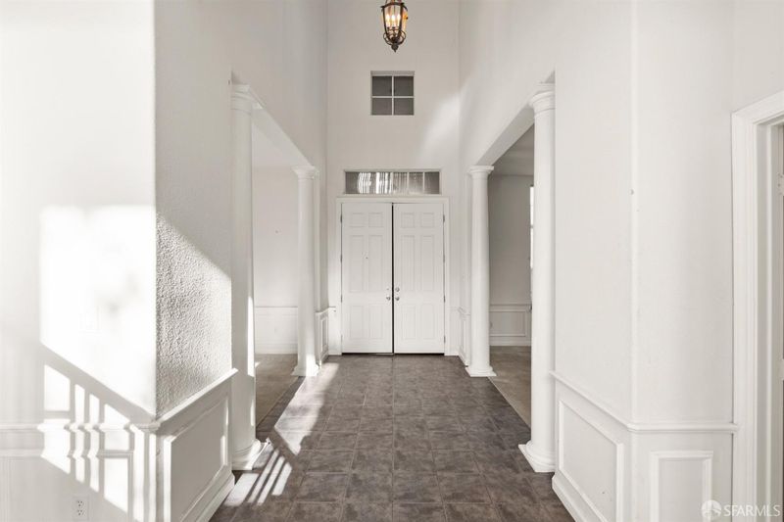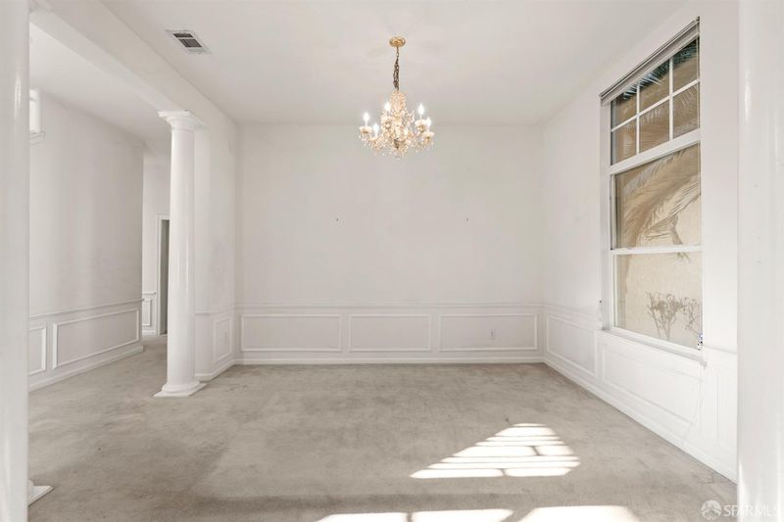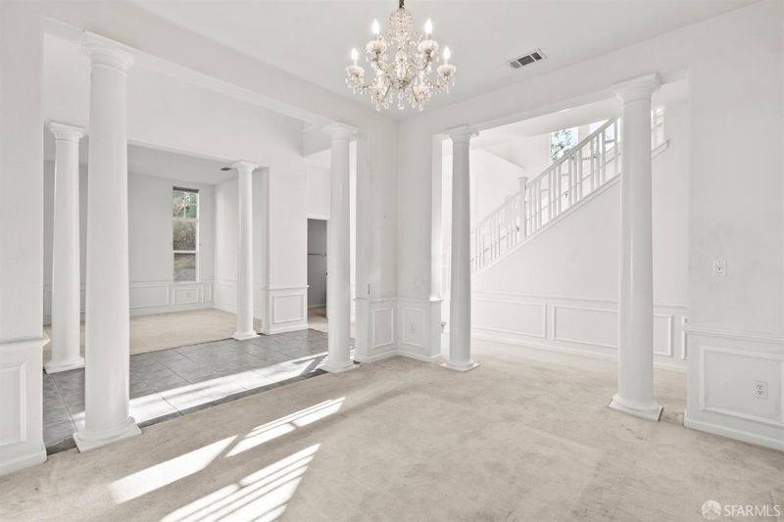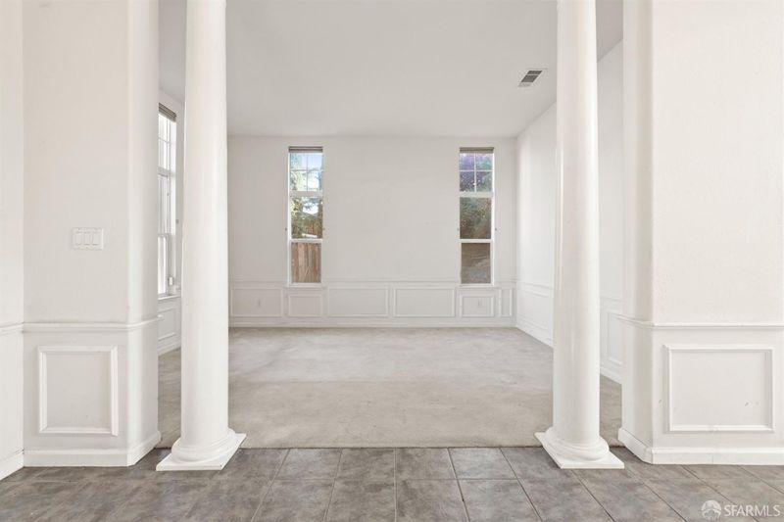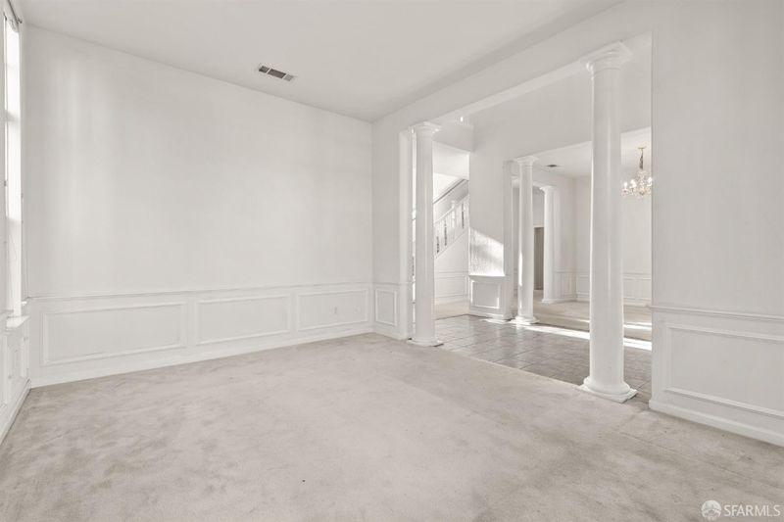
$924,900
3,887
SQ FT
$238
SQ/FT
5041 Wittenmeyer Ct
@ Judsonville Dr - 6200 - Antioch, Antioch
- 5 Bed
- 4.5 Bath
- 3 Park
- 3,887 sqft
- Antioch
-

Introducing a spectacular single-family home situated in the highly sought-after Black Diamond Estates. This impressive home boasts 5 spacious bedrooms, 4.5 bathrooms, & a three-car garage, all within a generous 3,887 square feet of living space. Nestled on a desirable cul-de-sac corner lot measuring 19,412 square feet, this home offers both privacy & space. The stunning living room features soaring ceilings & a beautiful gas fireplace that creates a warm & inviting atmosphere. Large windows fill the room with natural light, enhancing the sense of openness. Downstairs includes 2 additional bedrooms, ideal for accommodating an au pair, guests, or extended family. Upstairs, you will find the magnificent primary bedroom, which includes its own cozy fireplaceperfect for relaxation. The master bathroom offers a separate tub & shower, along with two generous walk-in closets for ample storage. Additionally, there is a versatile office space that can easily be transformed into a 6th bedroom, catering to your specific needs. The outdoor living area is equally impressive, featuring a grand swimming pool, covered patio, & plenty of space for entertaining guests. While this lovely home requires some TLC, it presents an incredible opportunity for those looking to customize their own space.
- Days on Market
- 12 days
- Current Status
- Active
- Original Price
- $924,900
- List Price
- $924,900
- On Market Date
- Nov 15, 2024
- Property Type
- Single Family Residence
- District
- 6200 - Antioch
- Zip Code
- 94531
- MLS ID
- 424080320
- APN
- 075-530-030
- Year Built
- 1999
- Stories in Building
- 2
- Possession
- Close Of Escrow
- Data Source
- SFAR
- Origin MLS System
New Horizon Academy
Private K-12
Students: 9 Distance: 0.5mi
Dallas Ranch Middle School
Public 6-8 Middle
Students: 911 Distance: 0.5mi
Lone Tree Elementary School
Public K-5 Elementary
Students: 588 Distance: 0.9mi
Muir (John) Elementary School
Public K-5 Elementary
Students: 570 Distance: 1.2mi
Hilltop Christian
Private K-8 Combined Elementary And Secondary, Religious, Coed
Students: 102 Distance: 1.3mi
Deer Valley High School
Public 9-12 Secondary
Students: 1986 Distance: 1.4mi
- Bed
- 5
- Bath
- 4.5
- Double Sinks, Shower Stall(s), Tub w/Shower Over
- Parking
- 3
- Attached, Garage Facing Front
- SQ FT
- 3,887
- SQ FT Source
- Unavailable
- Lot SQ FT
- 19,412.0
- Lot Acres
- 0.4456 Acres
- Pool Info
- Built-In, Gunite Construction, Pool Cover
- Kitchen
- Breakfast Area, Pantry Closet
- Cooling
- Ceiling Fan(s), MultiZone
- Dining Room
- Formal Room
- Flooring
- Carpet, Tile
- Foundation
- Slab
- Fire Place
- Family Room, Gas Piped, Primary Bedroom
- Heating
- MultiZone
- Laundry
- Hookups Only, Laundry Closet
- Upper Level
- Bedroom(s), Full Bath(s), Primary Bedroom
- Main Level
- Bedroom(s), Dining Room, Family Room, Full Bath(s), Garage, Kitchen, Living Room, Partial Bath(s)
- Possession
- Close Of Escrow
- Architectural Style
- Contemporary
- Special Listing Conditions
- Real Estate Owned
- Fee
- $0
MLS and other Information regarding properties for sale as shown in Theo have been obtained from various sources such as sellers, public records, agents and other third parties. This information may relate to the condition of the property, permitted or unpermitted uses, zoning, square footage, lot size/acreage or other matters affecting value or desirability. Unless otherwise indicated in writing, neither brokers, agents nor Theo have verified, or will verify, such information. If any such information is important to buyer in determining whether to buy, the price to pay or intended use of the property, buyer is urged to conduct their own investigation with qualified professionals, satisfy themselves with respect to that information, and to rely solely on the results of that investigation.
School data provided by GreatSchools. School service boundaries are intended to be used as reference only. To verify enrollment eligibility for a property, contact the school directly.
