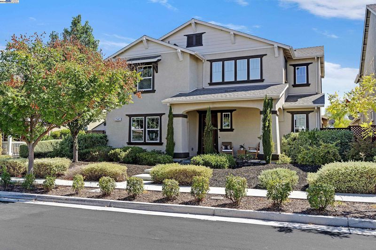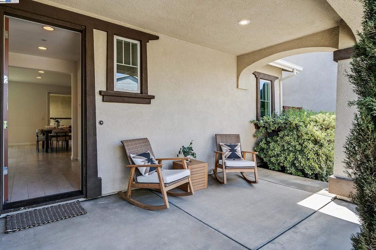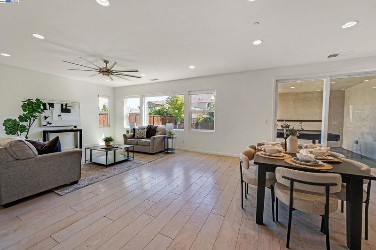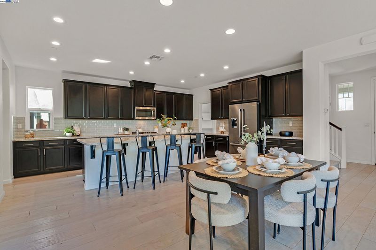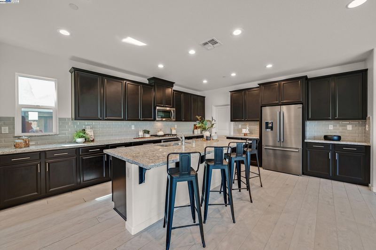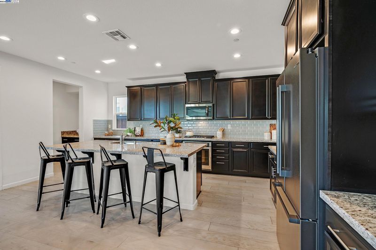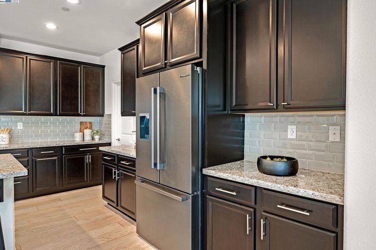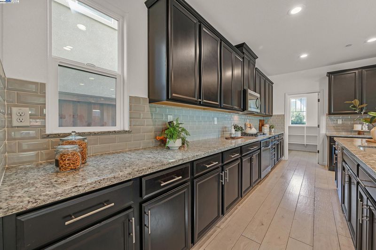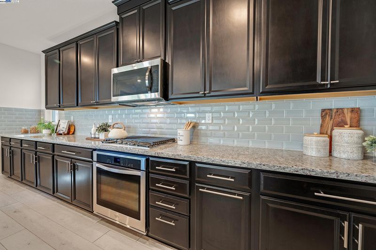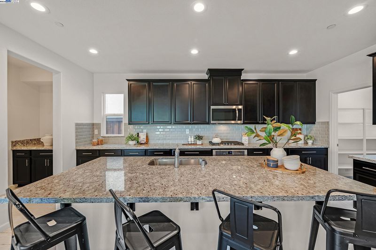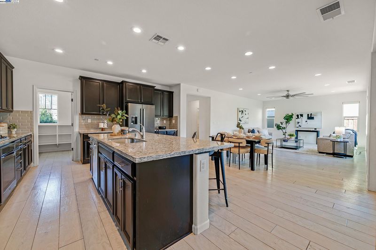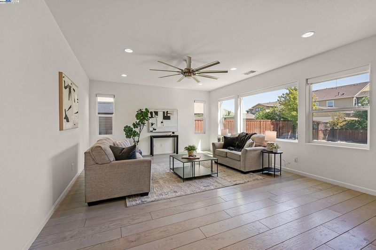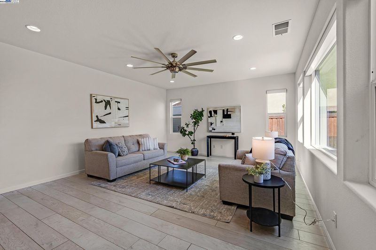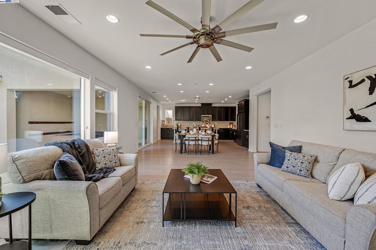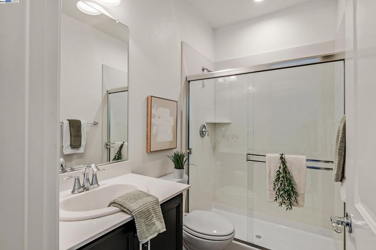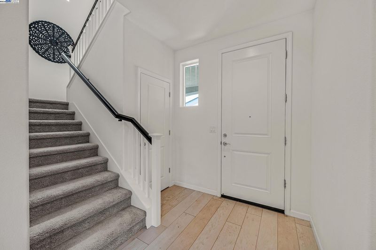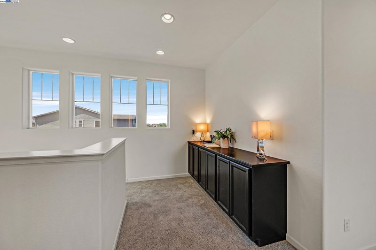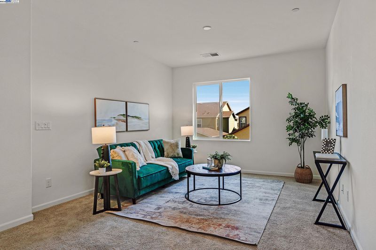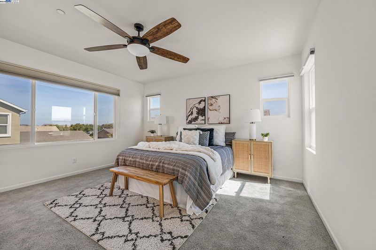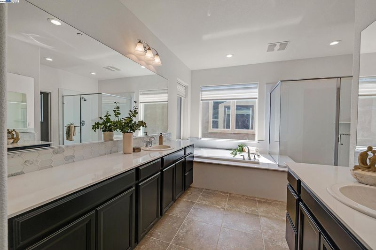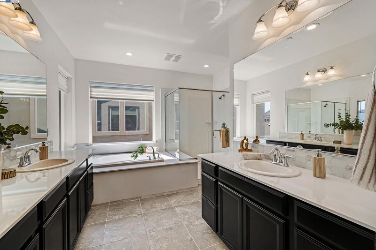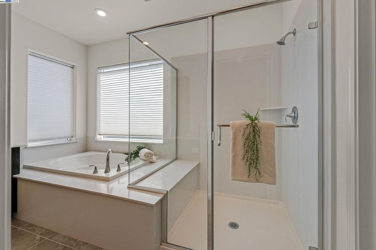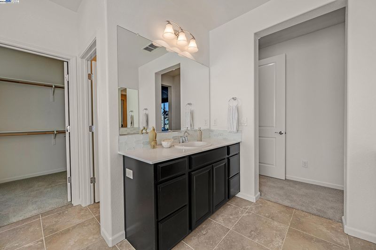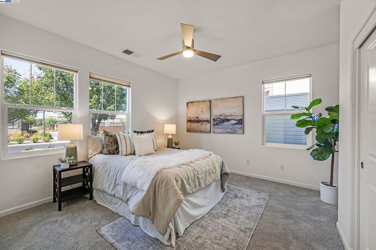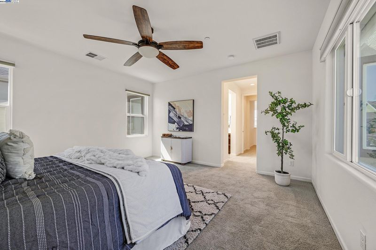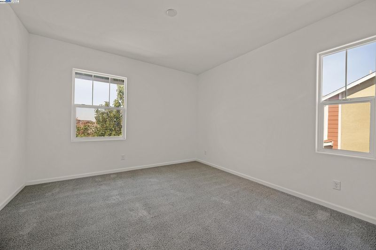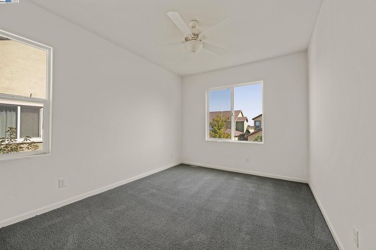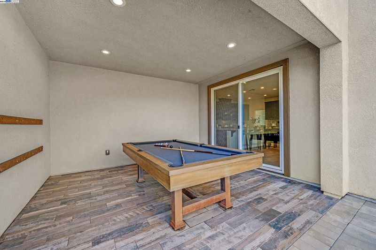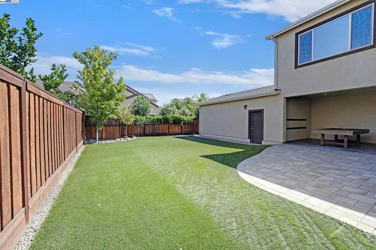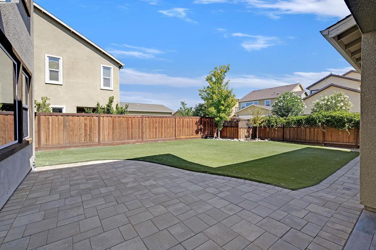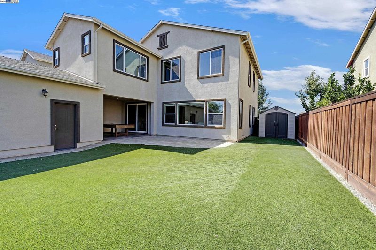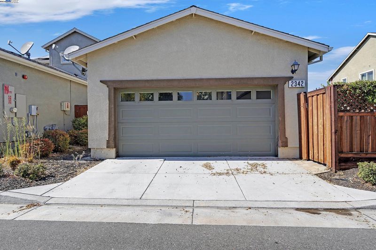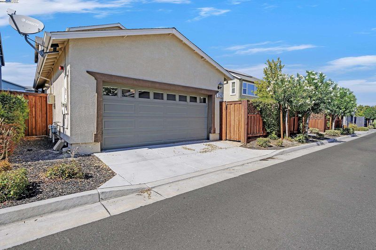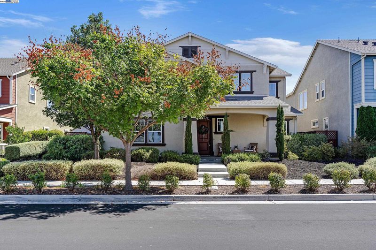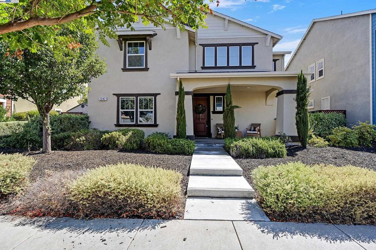
$849,000
2,607
SQ FT
$326
SQ/FT
2342 Augusta Ave
@ Summit - Other, Tracy
- 4 Bed
- 3 Bath
- 2 Park
- 2,607 sqft
- Tracy
-

-
Sat Sep 20, 1:00 pm - 4:00 pm
Welcome to 2342 Augusta Ave in Tracy’s sought-after Ellis community. This 4-bedroom, 3-bath home offers 2,607 sq ft of living space on a 5,664 sq ft lot. The open floor plan flows beautifully, with a spacious great room and a gourmet kitchen featuring espresso cabinets, granite counters, stainless steel appliances, and a walk-in pantry. The dining area connects seamlessly to both the family room and the outdoor California room, perfect for entertaining or enjoying indoor-outdoor living. The backyard is low-maintenance with high-quality turf, great for kids or pets. A full bed and bath downstairs make hosting guests or setting up a home office easy. Upstairs, you’ll find a versatile loft, two guest bedrooms, and the primary suite with a soaking tub, shower, dual sinks, and walk-in closet. Fully owned solar adds energy efficiency.
-
Sun Sep 21, 1:00 pm - 4:00 pm
Welcome to 2342 Augusta Ave in Tracy’s sought-after Ellis community. This 4-bedroom, 3-bath home offers 2,607 sq ft of living space on a 5,664 sq ft lot. The open floor plan flows beautifully, with a spacious great room and a gourmet kitchen featuring espresso cabinets, granite counters, stainless steel appliances, and a walk-in pantry. The dining area connects seamlessly to both the family room and the outdoor California room, perfect for entertaining or enjoying indoor-outdoor living. The backyard is low-maintenance with high-quality turf, great for kids or pets. A full bed and bath downstairs make hosting guests or setting up a home office easy. Upstairs, you’ll find a versatile loft, two guest bedrooms, and the primary suite with a soaking tub, shower, dual sinks, and walk-in closet. Fully owned solar adds energy efficiency.
Welcome to 2342 Augusta Ave in Tracy’s sought-after Ellis community. This 4-bedroom, 3-bath home offers 2,607 sq ft of living space on a 5,664 sq ft lot. The open floor plan flows beautifully, with a spacious great room and a gourmet kitchen featuring espresso cabinets, granite counters, stainless steel appliances, and a walk-in pantry. The dining area connects seamlessly to both the family room and the outdoor California room, perfect for entertaining or enjoying indoor-outdoor living. The backyard is low-maintenance with high-quality turf, great for kids or pets. A full bed and bath downstairs make hosting guests or setting up a home office easy. Upstairs, you’ll find a versatile loft, two guest bedrooms, and the primary suite with a soaking tub, shower, dual sinks, and walk-in closet. Fully owned solar adds energy efficiency. Ellis is known for its parks, community feel, and proximity to ACE Train and I-580—making this home a fantastic option for Bay Area commuters who want more space without losing convenience.
- Current Status
- New
- Original Price
- $849,000
- List Price
- $849,000
- On Market Date
- Sep 17, 2025
- Property Type
- Detached
- D/N/S
- Other
- Zip Code
- 95377
- MLS ID
- 41111837
- APN
- 240710400000
- Year Built
- 2017
- Stories in Building
- 2
- Possession
- Close Of Escrow
- Data Source
- MAXEBRDI
- Origin MLS System
- BAY EAST
Anthony C. Traina Elementary School
Public K-8 Elementary
Students: 764 Distance: 0.9mi
New Horizon Academy
Private 1-12 Religious, Coed
Students: NA Distance: 1.1mi
Monticello Elementary School
Public K-4 Elementary
Students: 460 Distance: 1.3mi
Wanda Hirsch Elementary School
Public PK-5 Elementary, Yr Round
Students: 510 Distance: 1.4mi
George Kelly Elementary School
Public K-8 Elementary, Yr Round
Students: 1013 Distance: 1.6mi
Gladys Poet-Christian Elementary School
Public K-8 Elementary
Students: 521 Distance: 2.1mi
- Bed
- 4
- Bath
- 3
- Parking
- 2
- Attached, Garage Door Opener
- SQ FT
- 2,607
- SQ FT Source
- Public Records
- Lot SQ FT
- 5,700.0
- Lot Acres
- 0.13 Acres
- Pool Info
- None
- Kitchen
- Dishwasher, Microwave, Range, Refrigerator, Stone Counters, Disposal, Kitchen Island, Pantry, Range/Oven Built-in
- Cooling
- Central Air
- Disclosures
- Other - Call/See Agent
- Entry Level
- Exterior Details
- Sprinklers Automatic
- Flooring
- Tile, Carpet
- Foundation
- Fire Place
- None
- Heating
- Zoned
- Laundry
- Dryer, Laundry Room, Washer, Cabinets
- Upper Level
- 3 Bedrooms
- Main Level
- 1 Bedroom, Main Entry
- Possession
- Close Of Escrow
- Architectural Style
- Craftsman
- Non-Master Bathroom Includes
- Shower Over Tub, Double Vanity
- Construction Status
- Existing
- Additional Miscellaneous Features
- Sprinklers Automatic
- Location
- Back Yard
- Roof
- Shingle
- Water and Sewer
- Public
- Fee
- $42
MLS and other Information regarding properties for sale as shown in Theo have been obtained from various sources such as sellers, public records, agents and other third parties. This information may relate to the condition of the property, permitted or unpermitted uses, zoning, square footage, lot size/acreage or other matters affecting value or desirability. Unless otherwise indicated in writing, neither brokers, agents nor Theo have verified, or will verify, such information. If any such information is important to buyer in determining whether to buy, the price to pay or intended use of the property, buyer is urged to conduct their own investigation with qualified professionals, satisfy themselves with respect to that information, and to rely solely on the results of that investigation.
School data provided by GreatSchools. School service boundaries are intended to be used as reference only. To verify enrollment eligibility for a property, contact the school directly.
