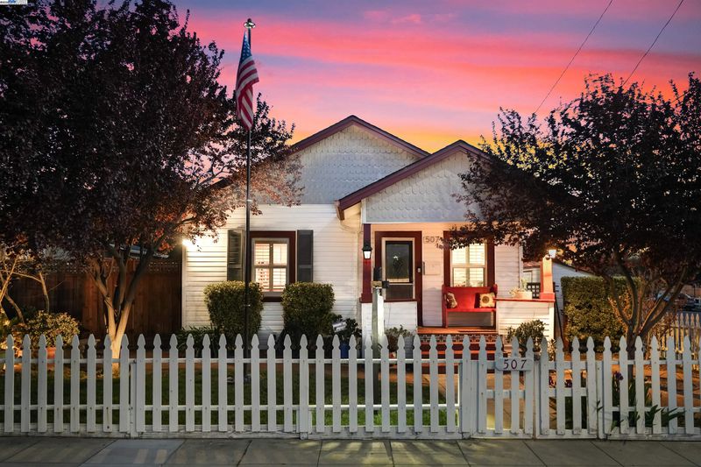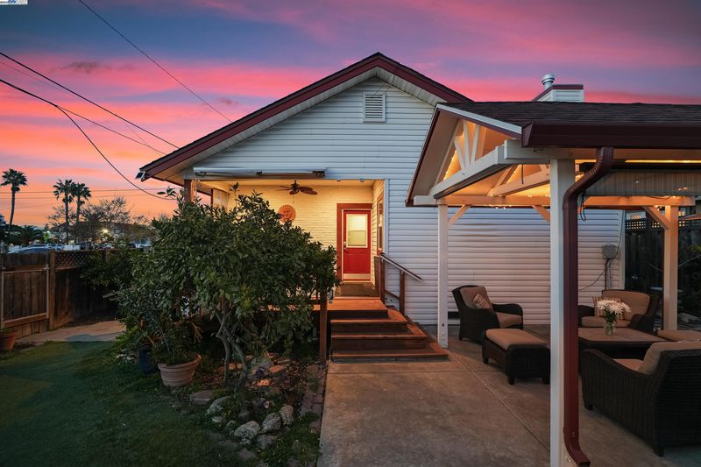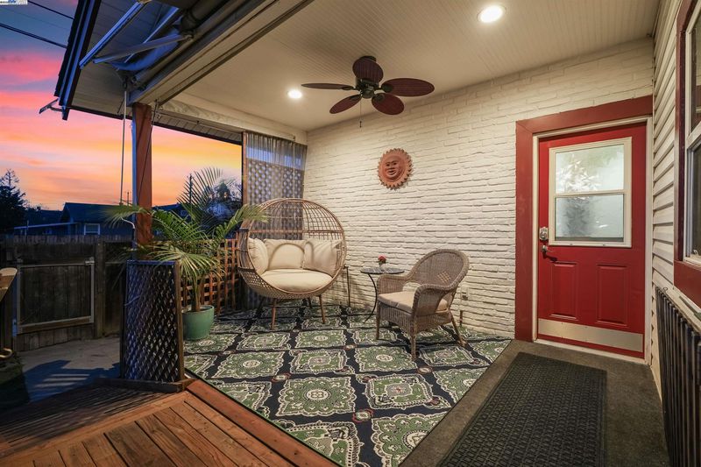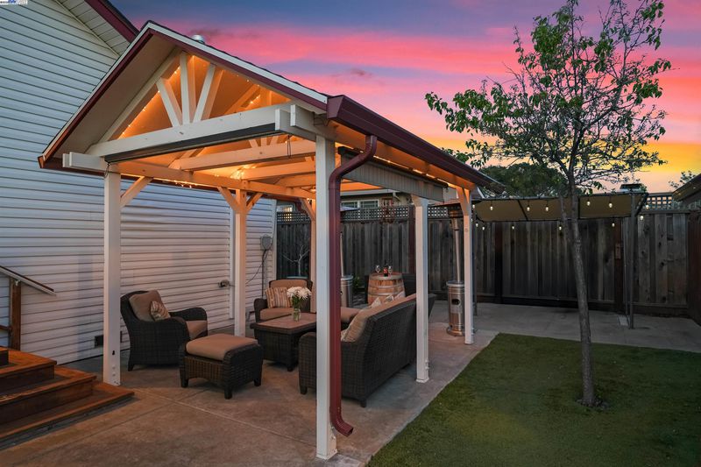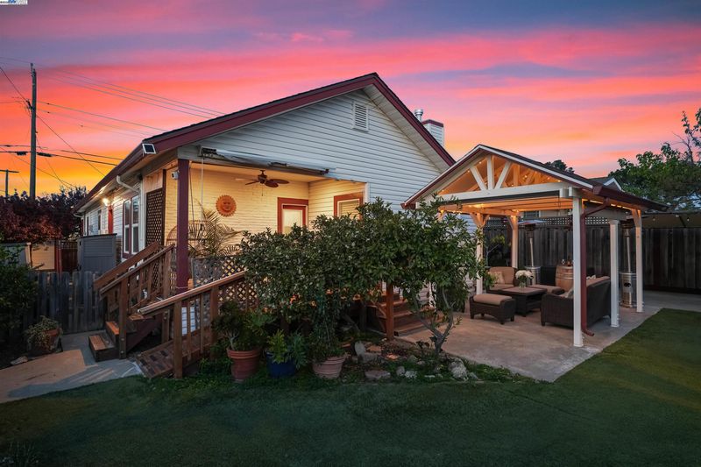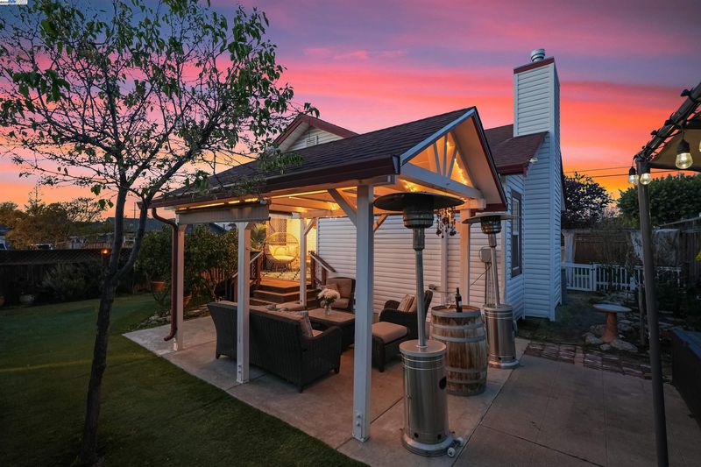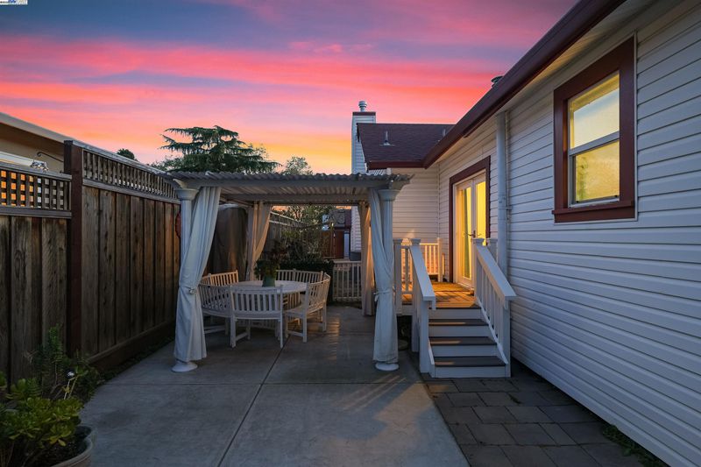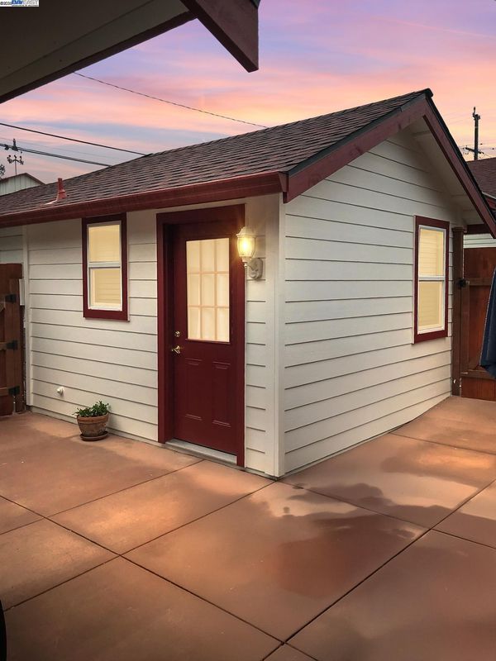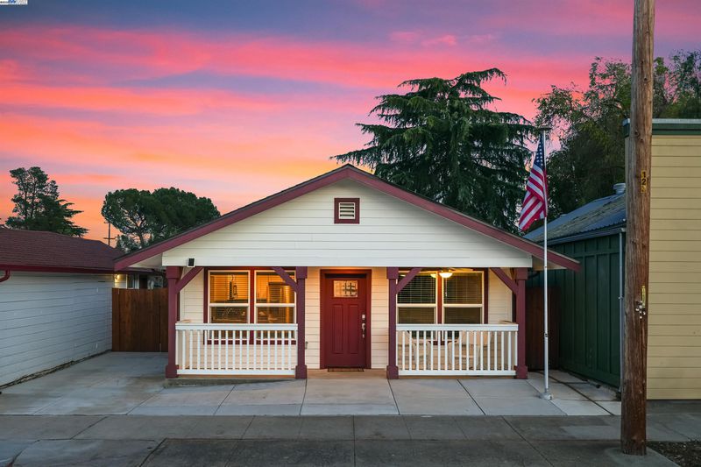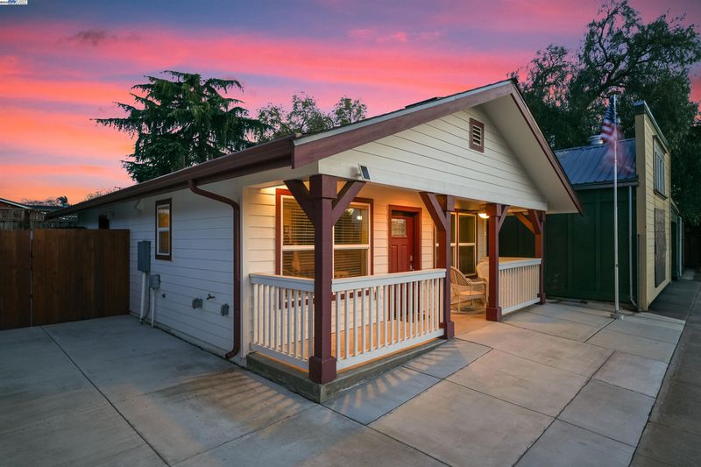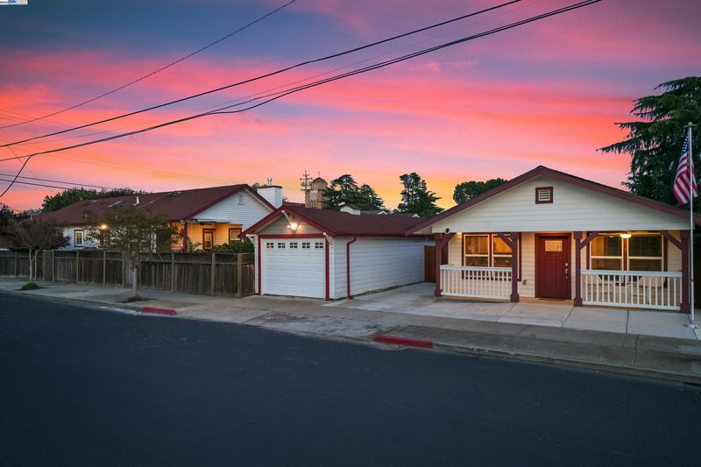
$1,795,000
2,195
SQ FT
$818
SQ/FT
507 Maple St
@ 4th street - South Livermore, Livermore
- 5 Bed
- 4 Bath
- 2 Park
- 2,195 sqft
- Livermore
-

Discover this one-of-a-kind property, with two homes on an oversized parcel lot, just two blocks from the ACE train. ADU built in 2020, and a charming guest cottage, all on one incredible lot! The main home offers an open-concept layout with three spacious bedrooms, two beautifully updated bathrooms, and a gorgeous, modern kitchen. Step outside to a sunny deck and a private backyard oasis, perfect for relaxation or entertaining. The ADU is a masterpiece of design, boasting a separate northeast entrance and offering 736 sq. ft. of high-end single-level living space. It includes a stylish kitchen, a spacious family room, a well-appointed bedroom, a den, and a fully ADA-compliant bathroom. Built with top-tier finishes, this unit presents a fantastic opportunity for passive income. Estimated rental potential of $3,500 per month! The ADU has its own private entrance and patio, ensuring complete privacy from the main residence, and a separate PG&E meter. Additionally, a separate guest cottage, attached to the detached garage, provides an ideal space for overnight guests or caregivers. With its unbeatable location, multiple living spaces, and income potential, this one-of-a-kind property offers endless possibilities!
- Current Status
- Active - Coming Soon
- Original Price
- $1,795,000
- List Price
- $1,795,000
- On Market Date
- Apr 4, 2025
- Property Type
- Detached
- D/N/S
- South Livermore
- Zip Code
- 94550
- MLS ID
- 41092072
- APN
- 971161
- Year Built
- 1922
- Stories in Building
- 1
- Possession
- COE
- Data Source
- MAXEBRDI
- Origin MLS System
- BAY EAST
Livermore High School
Public 9-12 Secondary
Students: 1878 Distance: 0.1mi
St. Michael Elementary School
Private K-8 Elementary, Religious, Coed
Students: 230 Distance: 0.1mi
Del Valle Continuation High School
Public 7-12 Continuation
Students: 111 Distance: 0.3mi
Junction Avenue K-8 School
Public K-8 Elementary
Students: 934 Distance: 0.5mi
East Avenue Middle School
Public 6-8 Middle
Students: 649 Distance: 0.7mi
Lawrence Elementary
Public K-5
Students: 357 Distance: 0.8mi
- Bed
- 5
- Bath
- 4
- Parking
- 2
- Detached
- SQ FT
- 2,195
- SQ FT Source
- Public Records
- Lot SQ FT
- 7,500.0
- Lot Acres
- 0.17 Acres
- Pool Info
- None
- Kitchen
- Dishwasher, Disposal, Gas Range, Microwave, Refrigerator, Gas Water Heater, Counter - Stone, Eat In Kitchen, Garbage Disposal, Gas Range/Cooktop, Island
- Cooling
- Ceiling Fan(s), Wall/Window Unit(s)
- Disclosures
- Disclosure Package Avail
- Entry Level
- Exterior Details
- Back Yard, Front Yard, Garden/Play, Side Yard, Sprinklers Automatic, Sprinklers Back, Sprinklers Front, Sprinklers Side, Entry Gate
- Flooring
- Tile, Vinyl, Wood
- Foundation
- Fire Place
- Gas
- Heating
- Forced Air
- Laundry
- Dryer, Washer
- Main Level
- 4 Bedrooms, 4 Baths, Primary Bedrm Suite - 1, Laundry Facility
- Possession
- COE
- Architectural Style
- Craftsman
- Construction Status
- Existing
- Additional Miscellaneous Features
- Back Yard, Front Yard, Garden/Play, Side Yard, Sprinklers Automatic, Sprinklers Back, Sprinklers Front, Sprinklers Side, Entry Gate
- Location
- 2 Houses / 1 Lot
- Roof
- Composition Shingles
- Water and Sewer
- Public
- Fee
- Unavailable
MLS and other Information regarding properties for sale as shown in Theo have been obtained from various sources such as sellers, public records, agents and other third parties. This information may relate to the condition of the property, permitted or unpermitted uses, zoning, square footage, lot size/acreage or other matters affecting value or desirability. Unless otherwise indicated in writing, neither brokers, agents nor Theo have verified, or will verify, such information. If any such information is important to buyer in determining whether to buy, the price to pay or intended use of the property, buyer is urged to conduct their own investigation with qualified professionals, satisfy themselves with respect to that information, and to rely solely on the results of that investigation.
School data provided by GreatSchools. School service boundaries are intended to be used as reference only. To verify enrollment eligibility for a property, contact the school directly.
