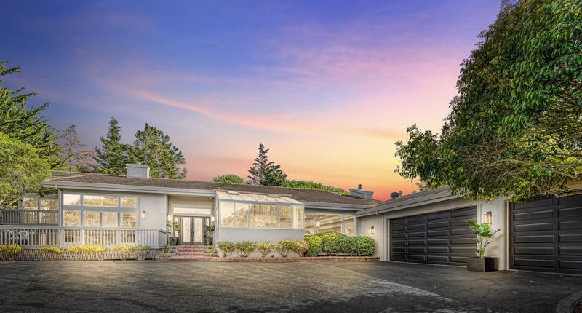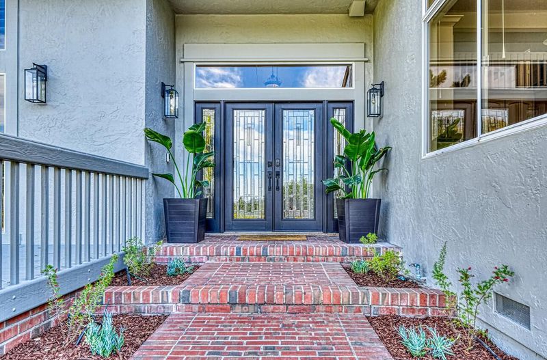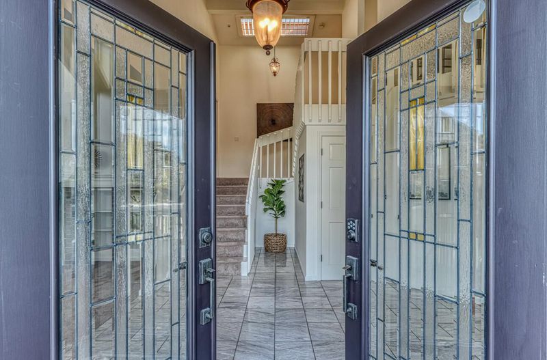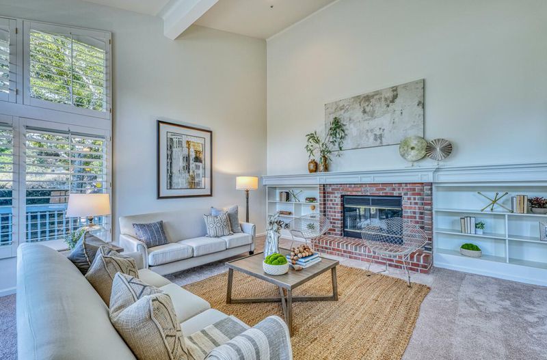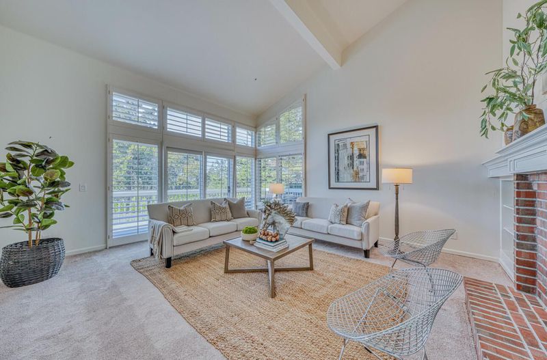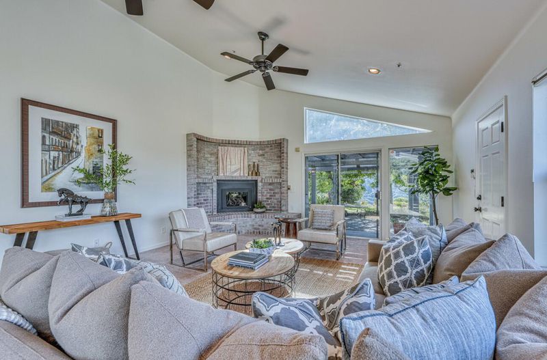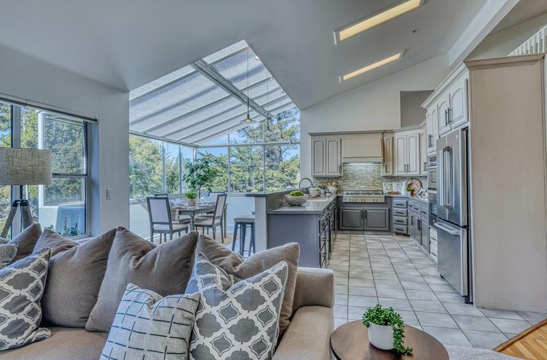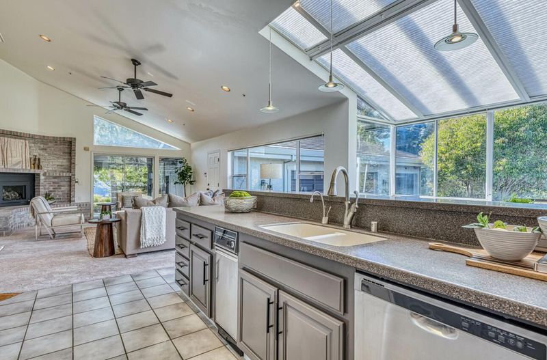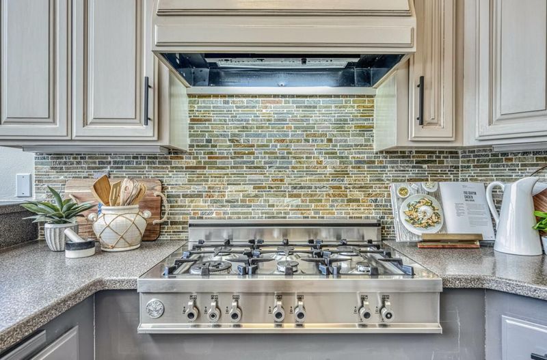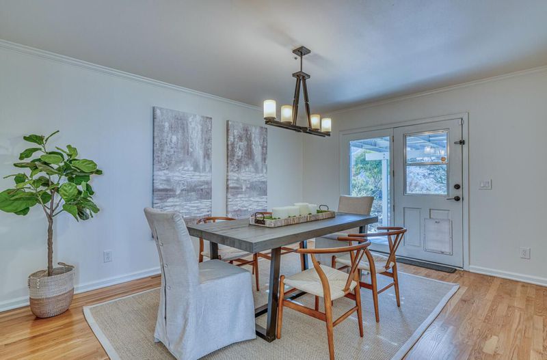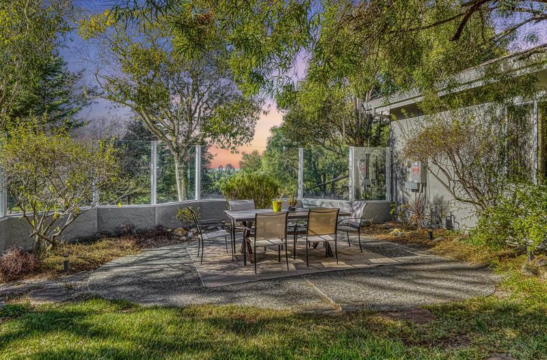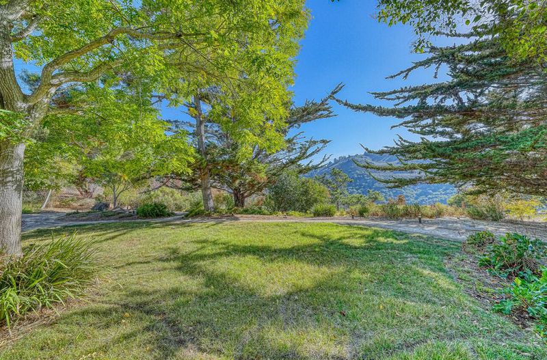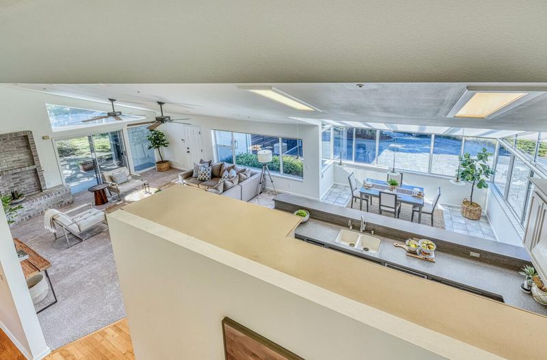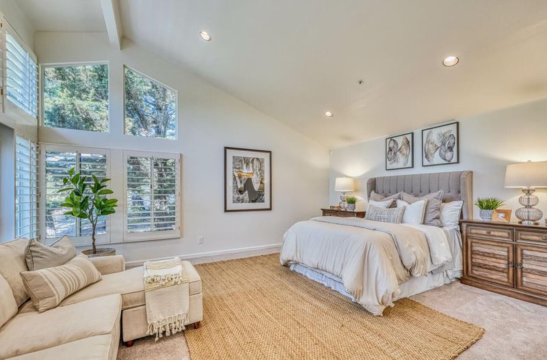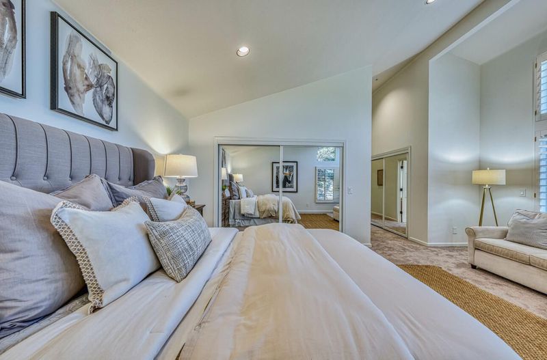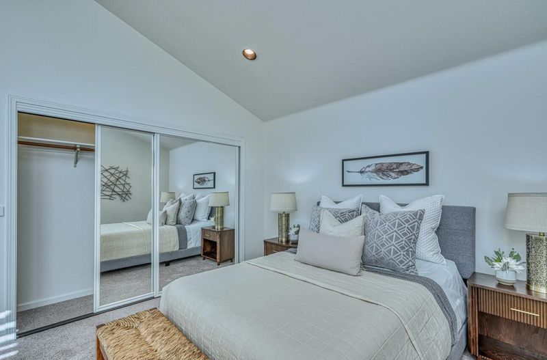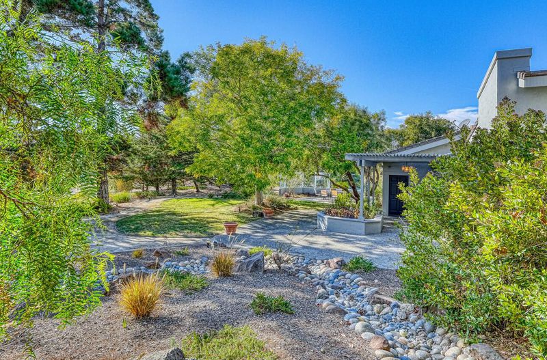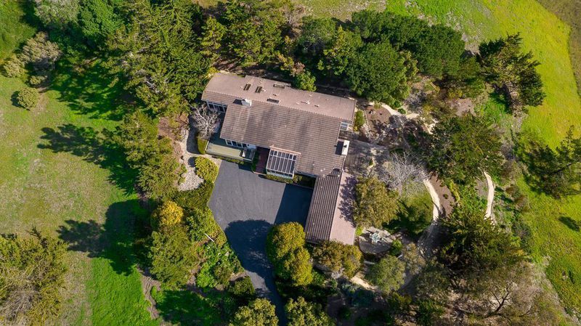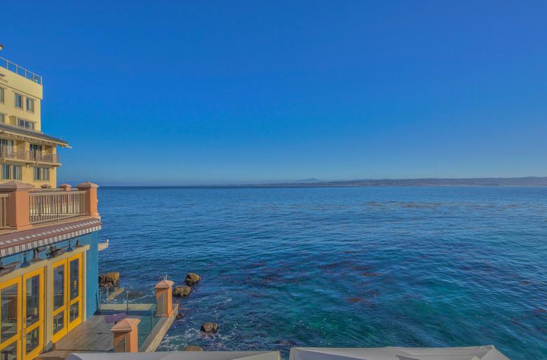
$1,995,000
3,515
SQ FT
$568
SQ/FT
23675 Determine Lane
@ York Road - 75 - Pasadera, Laguna Seca, Bay Ridge, Hidden Hills, Monterey
- 3 Bed
- 3 (2/1) Bath
- 3 Park
- 3,515 sqft
- Monterey
-

-
Sat Nov 30, 1:00 pm - 4:00 pm
-
Sun Dec 1, 1:00 pm - 3:00 pm
Discover your private sanctuary in York Hills Estates! One of the best Lots in the neighborhood with lots of privacy. This stunning property is turnkey and ready for entertainment! Offering breathtaking views of Monterey Bay and glorious sunsets. Brand new ;carpet, exterior and interior paint, kitchen refresh &new generator! Nestled on nearly 2 acres with lovely gardens, patios, and extensive outdoor entertaining areas. Spacious open floor plan boasting high ceilings, Large living & Family rooms with fire places to cozy up to . Formal dining room opening to a deck and patio perfect for hosting gatherings. Modern gourmet kitchen is equipped with a six-burner gas cooktop, stainless steel appliances and a large 8 stool breakfast bar! perfect for culinary delights. Retreat to the luxurious master suite featuring an oversized jetted tub and steam shower. 2 other large bedrooms plus an upstairs loft / office and a separate workout room provide an ideal space for remote work or possibility to use as a 4th bedroom. With a Nearly 800 sq ft Garage 3 car garage and ample storage throughout you'll have plenty of space to store things. Located just a hop, skip, and a jump from Laguna Seca Golf Club! Here you'll find tons of recreational opportunities and a vibrant downtown community to enjoy.
- Days on Market
- 10 days
- Current Status
- Active
- Original Price
- $1,995,000
- List Price
- $1,995,000
- On Market Date
- Nov 17, 2024
- Property Type
- Single Family Home
- Area
- 75 - Pasadera, Laguna Seca, Bay Ridge, Hidden Hills
- Zip Code
- 93940
- MLS ID
- ML81986857
- APN
- 173-101-037-000
- Year Built
- 1990
- Stories in Building
- 2
- Possession
- Unavailable
- Data Source
- MLSL
- Origin MLS System
- MLSListings, Inc.
York School
Private 8-12 Secondary, Religious, Coed
Students: 230 Distance: 0.4mi
Peninsula Adventist School
Private 1-8 Elementary, Religious, Coed
Students: 21 Distance: 2.4mi
Del Rey Woods Elementary School
Public K-5 Elementary, Yr Round
Students: 413 Distance: 2.7mi
Highland Elementary School
Public K-5 Elementary, Yr Round
Students: 333 Distance: 2.8mi
Martin Luther King School
Public K-5 Elementary, Yr Round
Students: 402 Distance: 2.9mi
Monterey Bay Christian School
Private K-8 Elementary, Religious, Coed
Students: 100 Distance: 3.1mi
- Bed
- 3
- Bath
- 3 (2/1)
- Double Sinks, Stall Shower, Skylight, Steam Shower, Tile, Tub, Tub with Jets, Half on Ground Floor, Primary - Oversized Tub, Primary - Stall Shower(s)
- Parking
- 3
- Attached Garage, Gate / Door Opener, Guest / Visitor Parking
- SQ FT
- 3,515
- SQ FT Source
- Unavailable
- Lot SQ FT
- 80,499.0
- Lot Acres
- 1.848003 Acres
- Kitchen
- 220 Volt Outlet, Ice Maker, Countertop - Solid Surface / Corian, Dishwasher, Cooktop - Gas, Garbage Disposal, Hood Over Range, Microwave, Oven - Built-In, Pantry, Exhaust Fan, Refrigerator, Trash Compactor
- Cooling
- Central AC
- Dining Room
- Formal Dining Room, Breakfast Room
- Disclosures
- Natural Hazard Disclosure
- Family Room
- Kitchen / Family Room Combo
- Flooring
- Tile, Carpet, Vinyl / Linoleum, Hardwood
- Foundation
- Concrete Perimeter
- Fire Place
- Family Room, Gas Burning, Gas Log, Gas Starter, Living Room, Wood Burning
- Heating
- Central Forced Air - Gas
- Laundry
- Electricity Hookup (220V), Washer / Dryer, In Utility Room
- Views
- Bay, Hills, Water, Forest / Woods, City Lights
- Architectural Style
- Contemporary
- * Fee
- $1,925
- Name
- York Hills HOA
- Phone
- 831-643-9400
- *Fee includes
- Maintenance - Road and Maintenance - Common Area
MLS and other Information regarding properties for sale as shown in Theo have been obtained from various sources such as sellers, public records, agents and other third parties. This information may relate to the condition of the property, permitted or unpermitted uses, zoning, square footage, lot size/acreage or other matters affecting value or desirability. Unless otherwise indicated in writing, neither brokers, agents nor Theo have verified, or will verify, such information. If any such information is important to buyer in determining whether to buy, the price to pay or intended use of the property, buyer is urged to conduct their own investigation with qualified professionals, satisfy themselves with respect to that information, and to rely solely on the results of that investigation.
School data provided by GreatSchools. School service boundaries are intended to be used as reference only. To verify enrollment eligibility for a property, contact the school directly.
