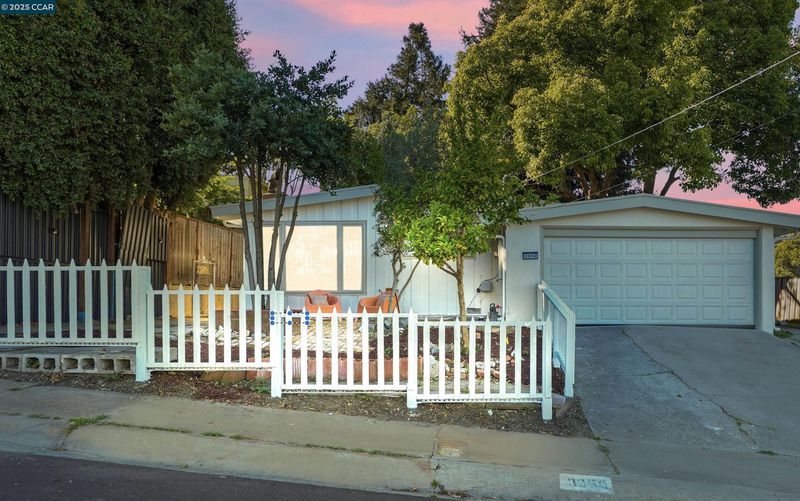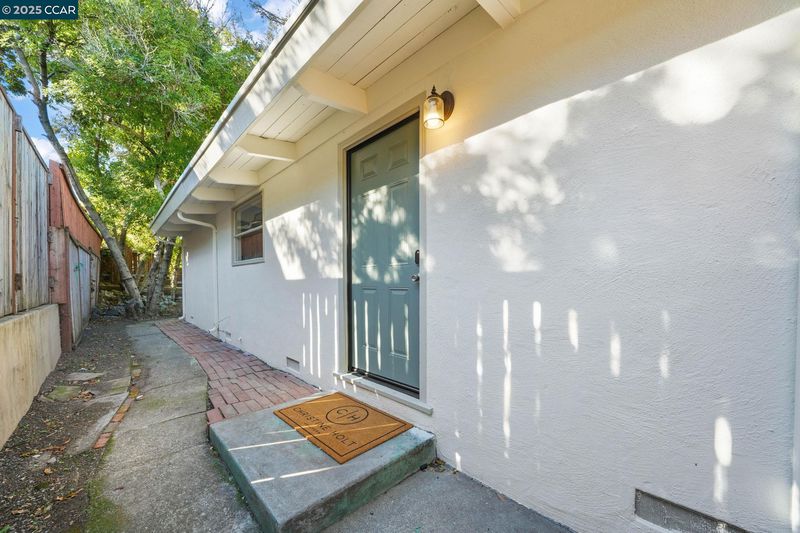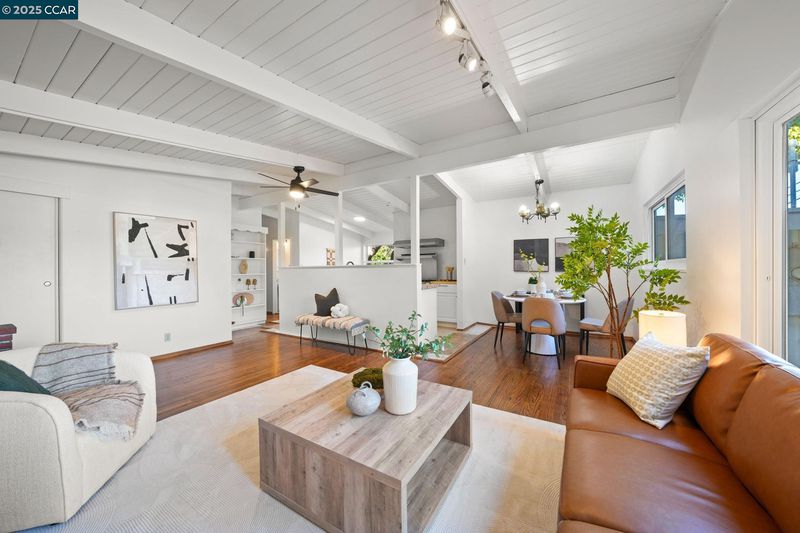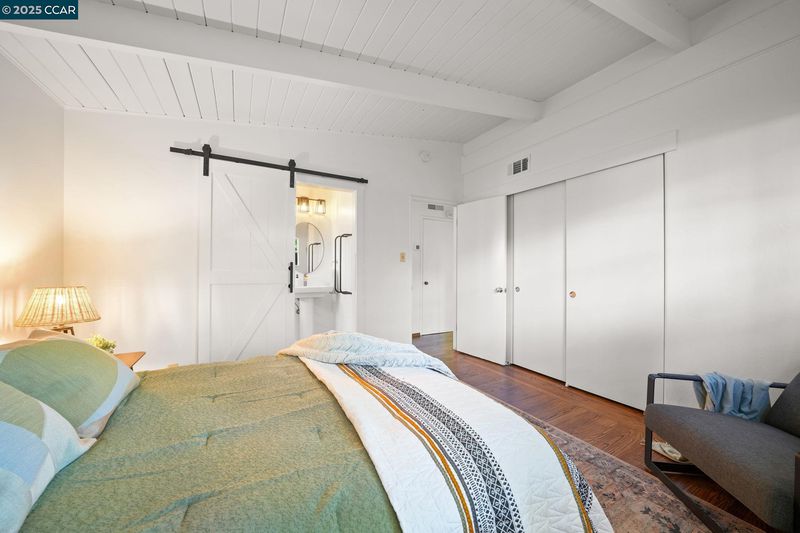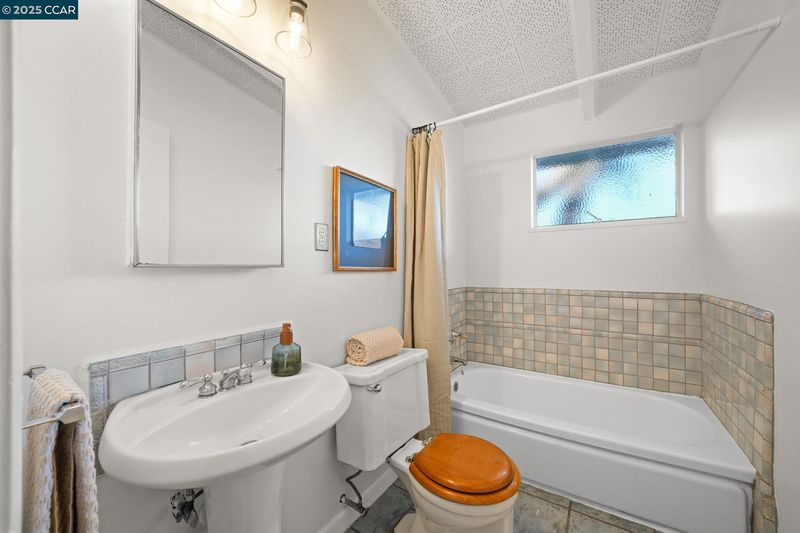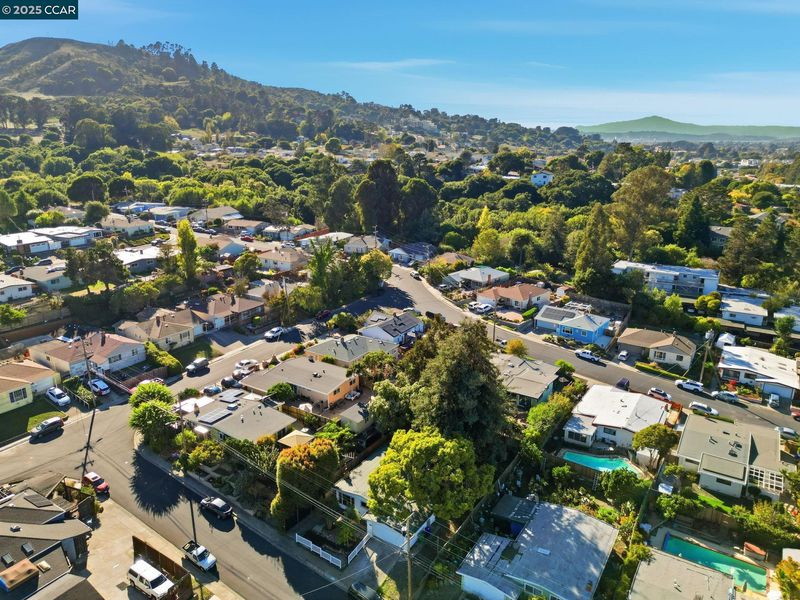
$599,000
1,140
SQ FT
$525
SQ/FT
3950 Milton Dr
@ San Pablo Dam Rd - El Sobrante
- 3 Bed
- 2 Bath
- 2 Park
- 1,140 sqft
- El Sobrante
-

-
Sat Nov 8, 12:00 pm - 3:00 pm
Open House Nov 8th 12-3 pm!
-
Sun Nov 9, 12:00 pm - 2:00 pm
Open House Nov 8th 12-2 pm!
On the market for the first time in 33 years! 3950 Milton Ave. is ready for its new chapter. This classic 3-bedroom, 2-bath midcentury modern home is nestled in the heart of El Sobrante. With 1,140 sq. ft. of well-designed living space on an expansive lot, this property offers the perfect blend of character, comfort, and outdoor potential. Step inside to discover open, light-filled spaces that highlight the home’s timeless architecture and clean lines. The inviting living area features large windows that bring in natural light and frame serene views of the surrounding greenery. The kitchen connects effortlessly to the dining and living spaces, creating a seamless flow for everyday living and entertaining.Three spacious bedrooms provide flexible options for family, guests, or a home office. The two full bathrooms maintain a crisp, modern feel with room for your personal touch. Outside, enjoy a generous backyard ideal for gardening, play, or relaxation under the trees. The large lot offers endless opportunities, from outdoor dining areas to future expansion. Located just minutes from Wildcat Canyon hiking trails, local parks, shopping, and dining, this home offers the best of East Bay living, peaceful, nature-connected, and convenient.
- Current Status
- New
- Original Price
- $599,000
- List Price
- $599,000
- On Market Date
- Nov 4, 2025
- Property Type
- Detached
- D/N/S
- El Sobrante
- Zip Code
- 94803
- MLS ID
- 41116585
- APN
- 4350230043
- Year Built
- 1955
- Stories in Building
- 1
- Possession
- Close Of Escrow
- Data Source
- MAXEBRDI
- Origin MLS System
- CONTRA COSTA
East Bay Waldorf School
Private K-8 Combined Elementary And Secondary, Waldorf
Students: 120 Distance: 0.2mi
Sheldon Elementary School
Public K-6 Elementary
Students: 335 Distance: 0.5mi
Calvary Christian Academy
Private PK-12 Combined Elementary And Secondary, Religious, Coed
Students: 52 Distance: 0.7mi
Mosaic Christian
Private 1-12 Religious, Coed
Students: NA Distance: 0.9mi
Bethel Christian Academy
Private K-12 Combined Elementary And Secondary, Religious, Coed
Students: 47 Distance: 0.9mi
Bethel Christian Academy
Private K-12
Students: 67 Distance: 0.9mi
- Bed
- 3
- Bath
- 2
- Parking
- 2
- Attached
- SQ FT
- 1,140
- SQ FT Source
- Public Records
- Lot SQ FT
- 6,000.0
- Lot Acres
- 0.14 Acres
- Pool Info
- None
- Kitchen
- Dryer, Washer, Counter - Solid Surface
- Cooling
- None
- Disclosures
- None
- Entry Level
- Exterior Details
- Back Yard
- Flooring
- Hardwood
- Foundation
- Fire Place
- Brick
- Heating
- Natural Gas
- Laundry
- In Garage
- Main Level
- 3 Bedrooms
- Possession
- Close Of Escrow
- Architectural Style
- Mid Century Modern
- Construction Status
- Existing
- Additional Miscellaneous Features
- Back Yard
- Location
- Back Yard, Front Yard
- Roof
- Bitumen
- Fee
- Unavailable
MLS and other Information regarding properties for sale as shown in Theo have been obtained from various sources such as sellers, public records, agents and other third parties. This information may relate to the condition of the property, permitted or unpermitted uses, zoning, square footage, lot size/acreage or other matters affecting value or desirability. Unless otherwise indicated in writing, neither brokers, agents nor Theo have verified, or will verify, such information. If any such information is important to buyer in determining whether to buy, the price to pay or intended use of the property, buyer is urged to conduct their own investigation with qualified professionals, satisfy themselves with respect to that information, and to rely solely on the results of that investigation.
School data provided by GreatSchools. School service boundaries are intended to be used as reference only. To verify enrollment eligibility for a property, contact the school directly.
