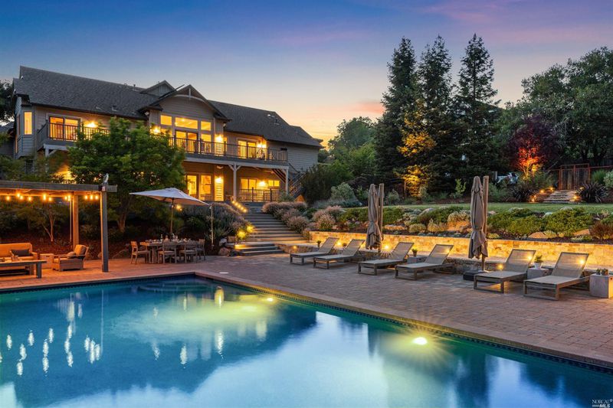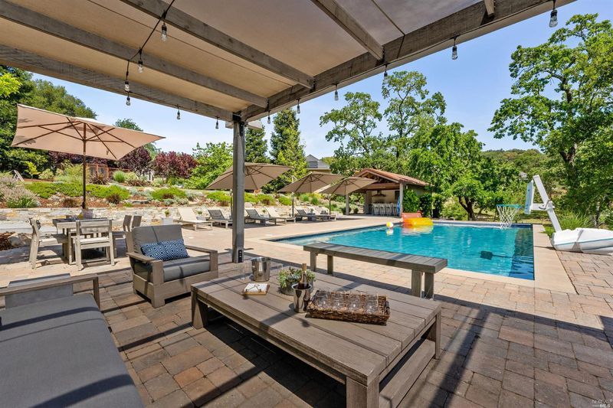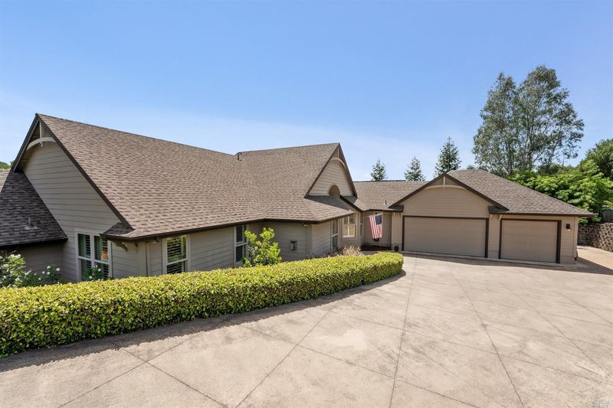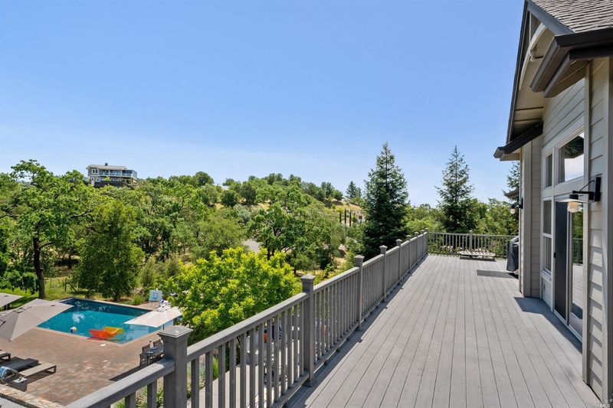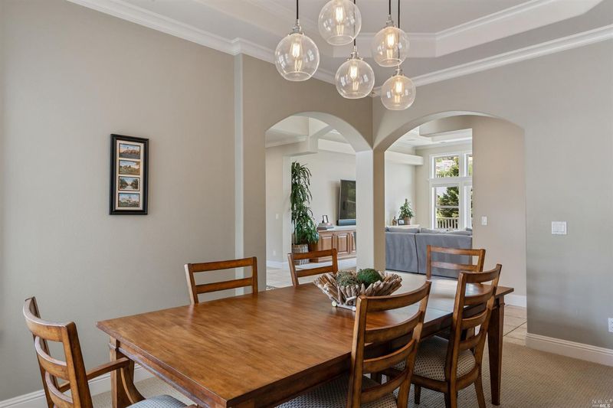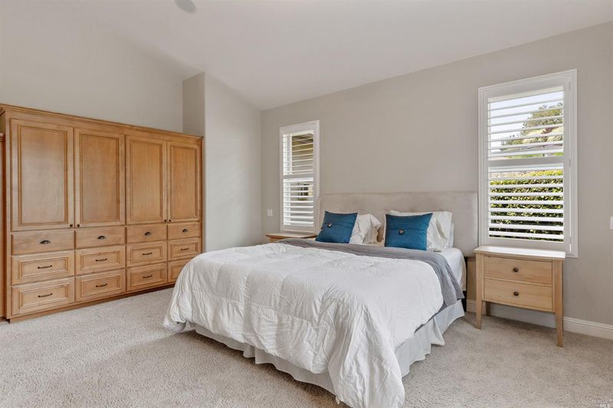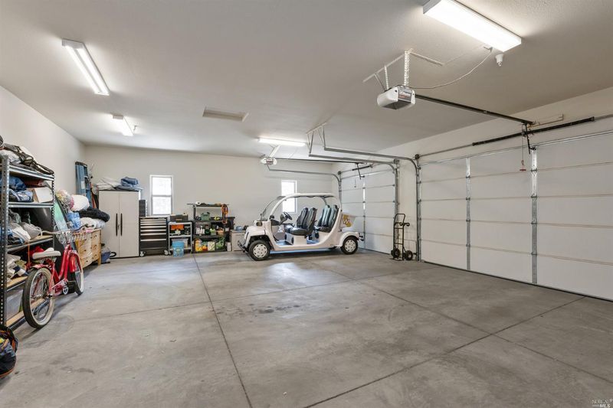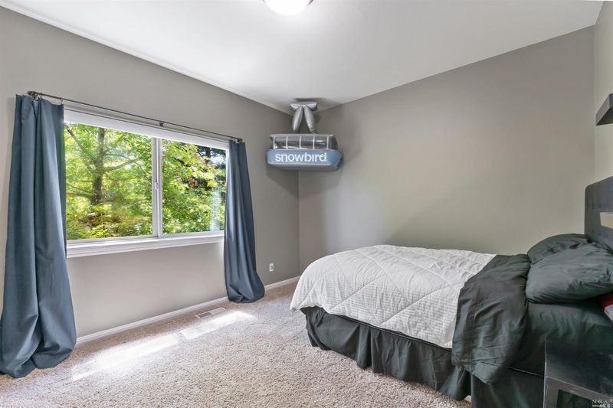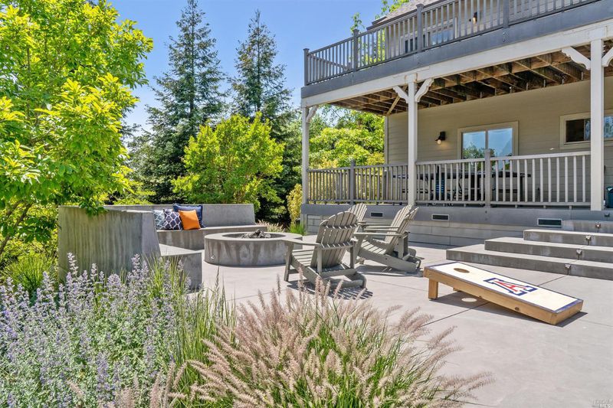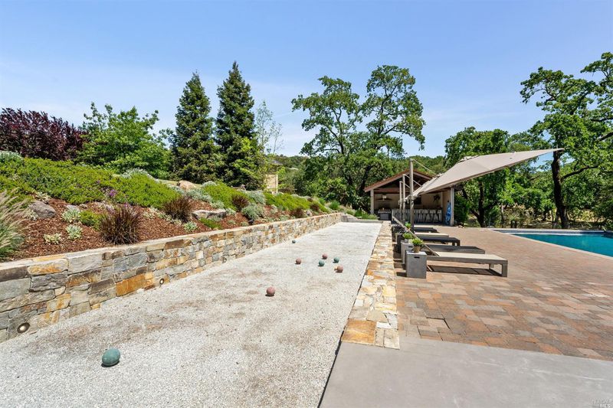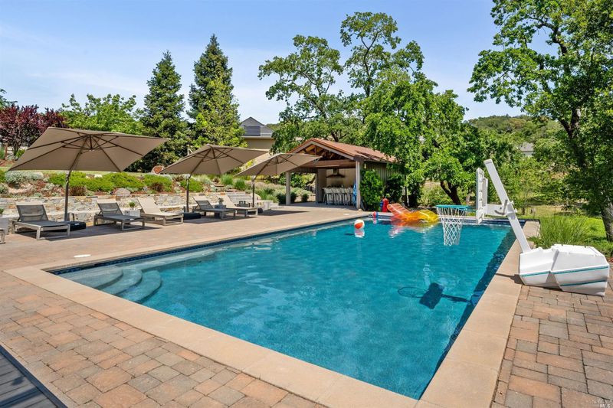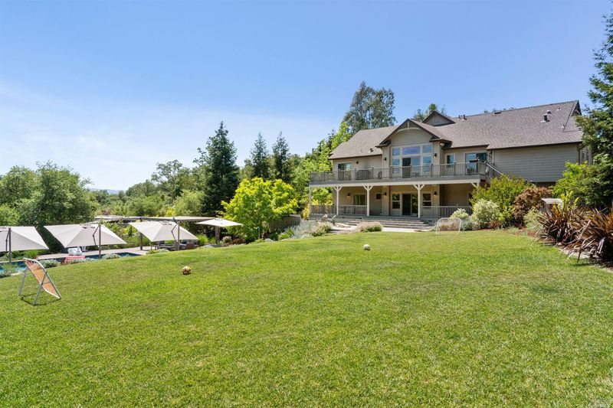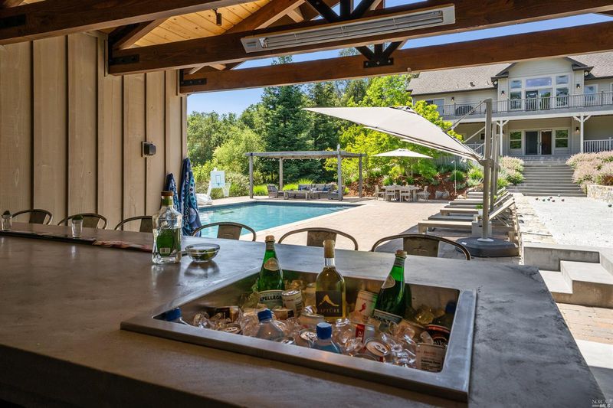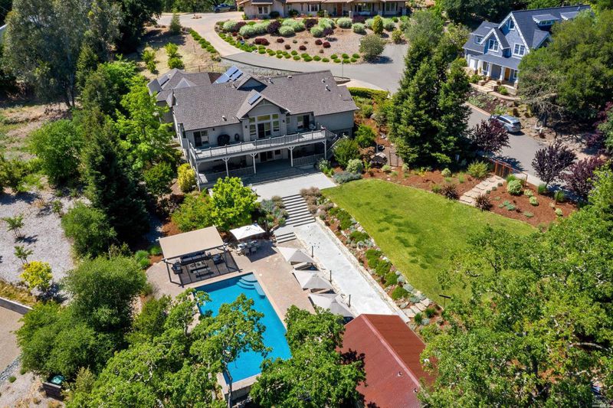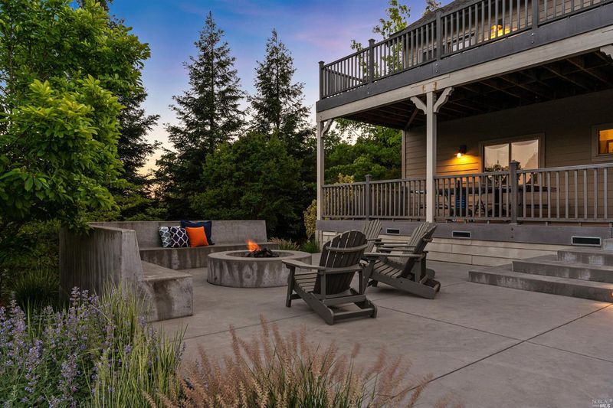
$3,499,000
4,480
SQ FT
$781
SQ/FT
126-130 Moonlight
@ Rosewood - Healdsburg
- 6 Bed
- 5 (4/1) Bath
- 7 Park
- 4,480 sqft
- Healdsburg
-

Welcome to your oasis in the beautiful wine country town of Healdsburg. This spacious home is situated on nearly an acre where you can spend endless days relaxing & playing w/ family & guests. Bring your vacation right to the resort like a backyard with a pool, chef's outdoor kitchen & bar, bocce ball court, built-in fire pit, lawn & multi-level deck. Enjoy Sonoma County's nature here with expansive views & majestic trees, plus diverse plant varieties. Have it all in this spacious almost 5,000 sq ft open concept home w/6 bedrooms, 4 baths, chef's kitchen, formal dining, living room, den, family room, home gym & 3 car garage. Lots of luxury features for an efficient and fun filled entertainment lifestyle. Massive Storage area next to the gym that would make a perfect wine cellar/tasting room. Purchase also includes 130 Moonlight, the two apn's = .933 acre. Fantastic location on a private lane, close to Montage, Alexander Valley & minutes to the Healdsburg Plaza.
- Days on Market
- 103 days
- Current Status
- Withdrawn
- Original Price
- $3,499,000
- List Price
- $3,499,000
- On Market Date
- May 12, 2021
- Property Type
- Single Family Residence
- Area
- Healdsburg
- Zip Code
- 95448
- MLS ID
- 321035312
- APN
- 003-190-002-000
- Year Built
- 2004
- Stories in Building
- Unavailable
- Possession
- Close Of Escrow, Negotiable
- Data Source
- BAREIS
- Origin MLS System
Healdsburg High School
Public 9-12 Secondary
Students: 522 Distance: 1.0mi
Marce Becerra Academy
Public 9-12 Continuation
Students: 24 Distance: 1.0mi
Healdsburg Junior High School
Public 6-8 Middle
Students: 350 Distance: 1.4mi
Healdsburg Charter School
Charter K-5 Coed
Students: 270 Distance: 1.7mi
Healdsburg Elementary School
Public K-5 Elementary
Students: 262 Distance: 1.7mi
St. John the Baptist Catholic School
Private K-9 Elementary, Religious, Nonprofit
Students: 210 Distance: 1.7mi
- Bed
- 6
- Bath
- 5 (4/1)
- Double Sinks, Radiant Heat, Shower Stall(s), Soaking Tub, Tile
- Parking
- 7
- Attached, Boat Storage, Garage Door Opener, Garage Facing Front, RV Storage
- SQ FT
- 4,480
- SQ FT Source
- Assessor Auto-Fill
- Lot SQ FT
- 40,646.0
- Lot Acres
- 0.9331 Acres
- Pool Info
- Cabana, Gas Heat, Pool Cover, Pool House, Pool Sweep
- Kitchen
- Breakfast Area, Granite Counter, Island, Island w/Sink, Pantry Closet
- Cooling
- Central, MultiZone, Smart Vent
- Dining Room
- Breakfast Nook, Formal Room
- Exterior Details
- Balcony, BBQ Built-In, Fire Pit, Kitchen, Wet Bar
- Family Room
- Deck Attached, Great Room, View
- Living Room
- Deck Attached, Great Room, Open Beam Ceiling, View
- Flooring
- Carpet, Tile
- Foundation
- Concrete Perimeter
- Fire Place
- Den, Gas Starter
- Heating
- Fireplace(s), Gas, MultiZone, Natural Gas, Radiant Floor
- Laundry
- Cabinets, Inside Room
- Main Level
- Bedroom(s), Dining Room, Full Bath(s), Garage, Kitchen, Living Room, Master Bedroom, Street Entrance
- Views
- City, City Lights, Garden/Greenbelt, Hills, Mountains, Park
- Possession
- Close Of Escrow, Negotiable
- Basement
- Partial
- Architectural Style
- Contemporary, Modern/High Tech
- Fee
- $0
MLS and other Information regarding properties for sale as shown in Theo have been obtained from various sources such as sellers, public records, agents and other third parties. This information may relate to the condition of the property, permitted or unpermitted uses, zoning, square footage, lot size/acreage or other matters affecting value or desirability. Unless otherwise indicated in writing, neither brokers, agents nor Theo have verified, or will verify, such information. If any such information is important to buyer in determining whether to buy, the price to pay or intended use of the property, buyer is urged to conduct their own investigation with qualified professionals, satisfy themselves with respect to that information, and to rely solely on the results of that investigation.
School data provided by GreatSchools. School service boundaries are intended to be used as reference only. To verify enrollment eligibility for a property, contact the school directly.
