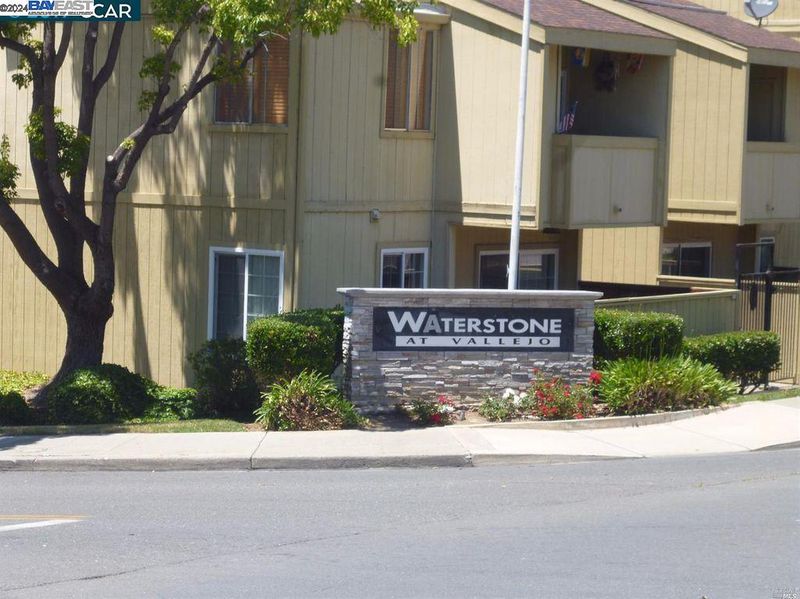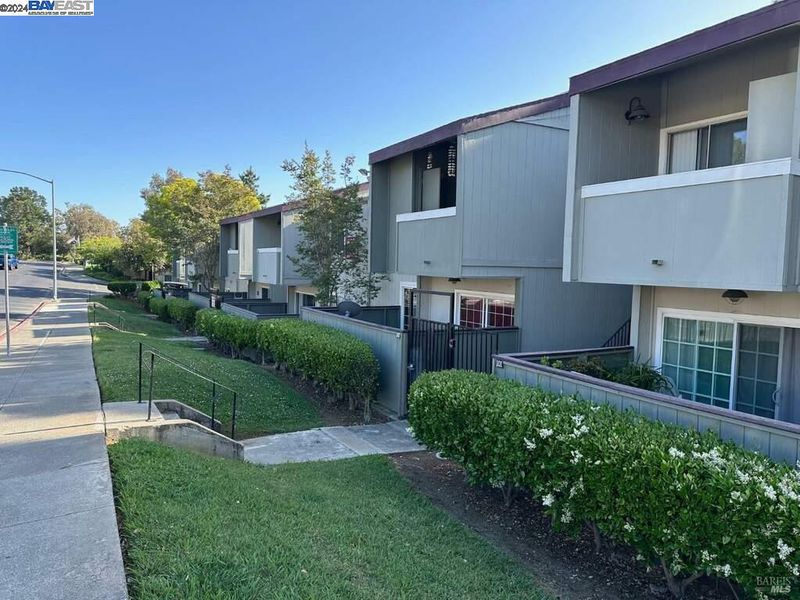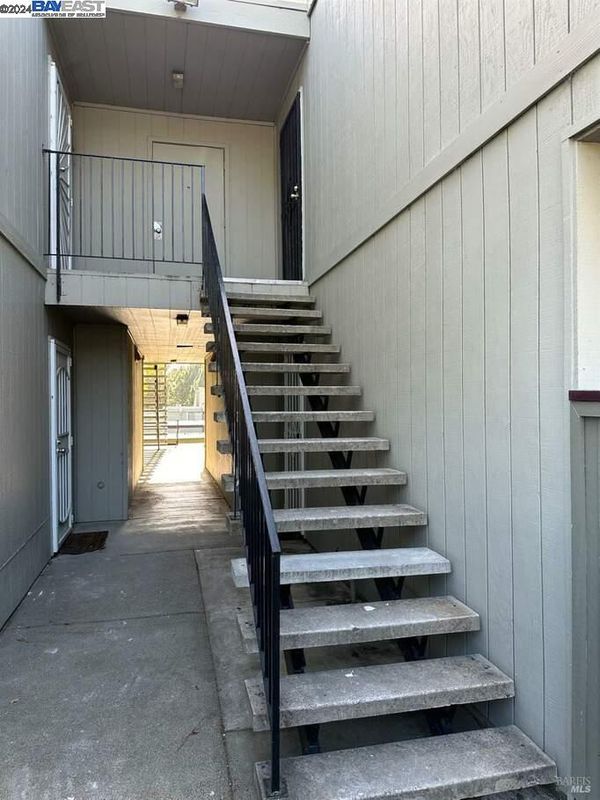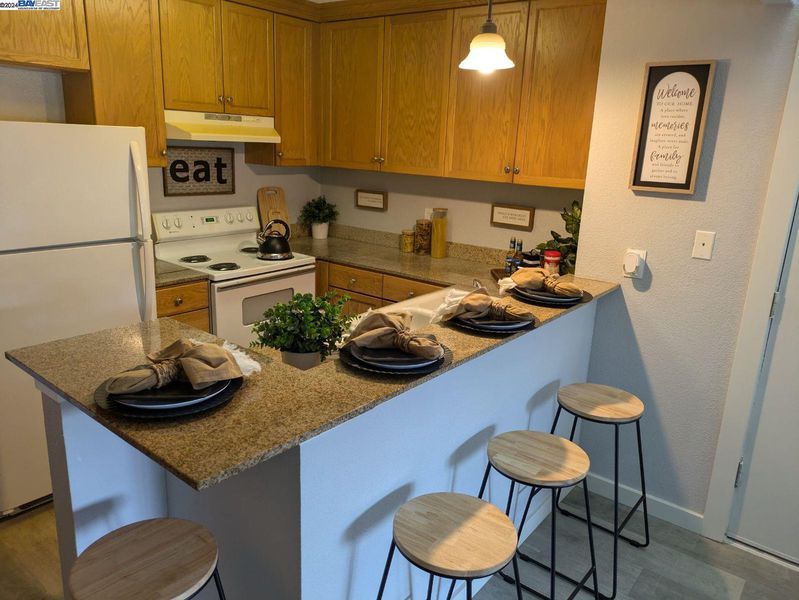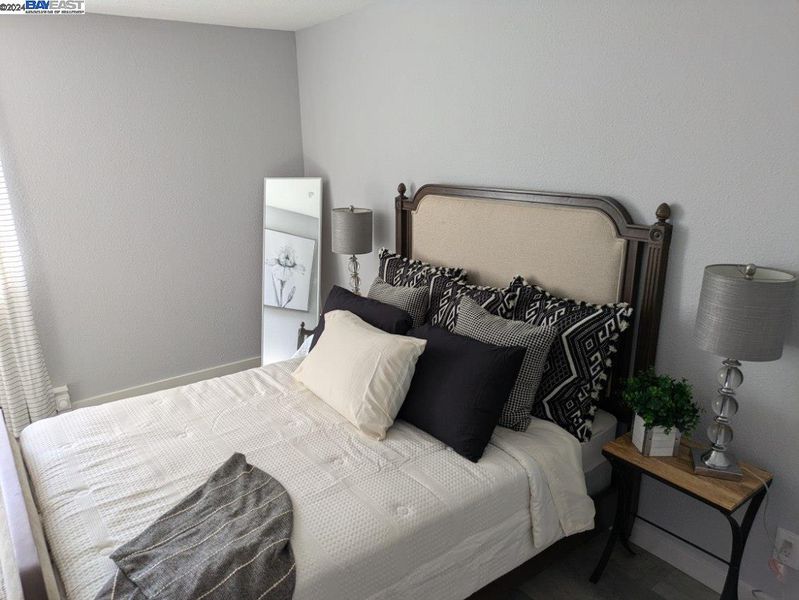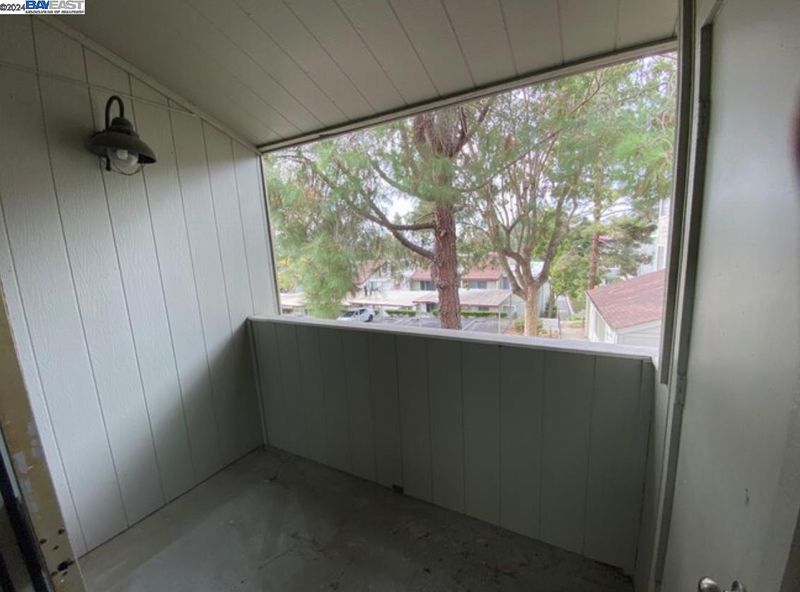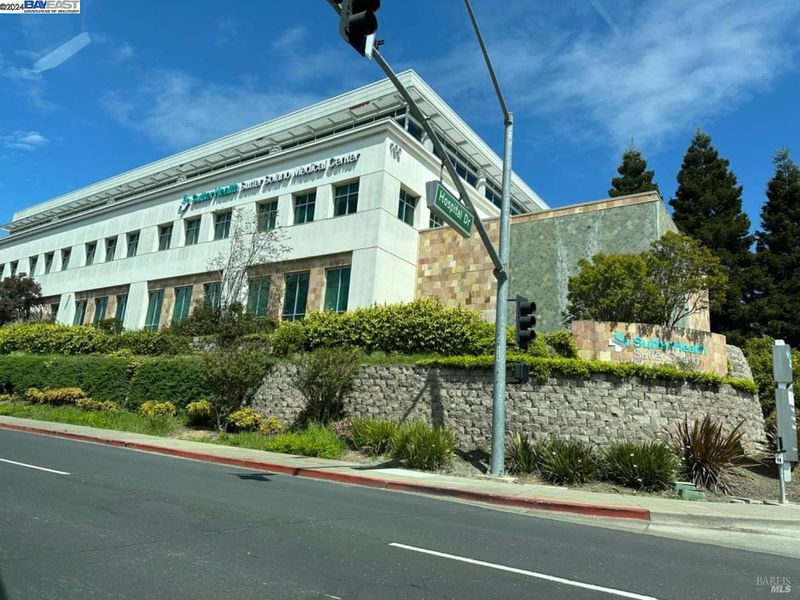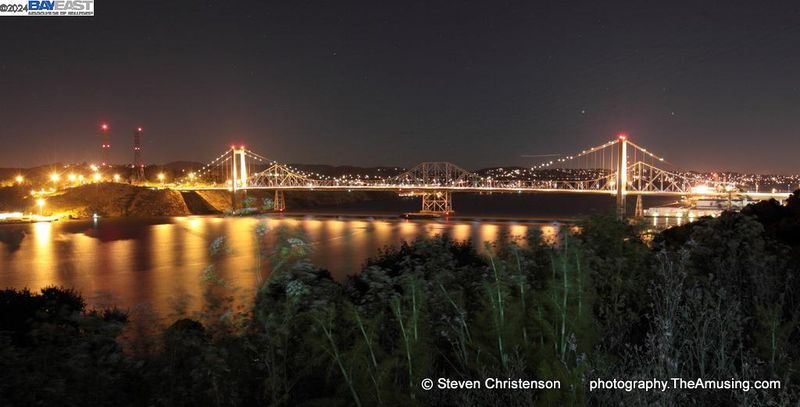
$209,000
640
SQ FT
$327
SQ/FT
1333 N Camino Alto, #204
@ Tuolumne & North - Vista De Vallejo, Vallejo
- 1 Bed
- 1 Bath
- 0 Park
- 640 sqft
- Vallejo
-

Welcome to this beautifully transformed, cozy, luxurious upper-level condo in the gated community of Waterstone. This stunning unit has undergone recent upgrades to offer the perfect blend of modern elegance & functionality. This charming 1-bedroom residence, spanning 640 square feet, offers a perfect blend of comfort and convenience. The open-concept design seamlessly merges the kitchen, living, and dining areas, creating a spacious and inviting environment with high ceilings that provide plenty of natural light. The large bedroom & bathroom are fully remodeled and offer ample space for relaxation and rejuvenation. Located near both Sutter & Kaiser Hospitals, Dan Foley Park, schools, shopping centers, and with easy access to the freeway, this condo is ideally situated for convenience. Vallejo offers many activities, including year-round weekly farmer's markets, wine tasting, scenic hiking trails, parks, golf courses, and much more. Discovery your newly remodeled home in the picturesque Waterstone Community. Providing secure & convenient gated parking facilities for residents, access to a community swimming pool, jacuzzi & clubhouse, perfect for relaxation and leisure. Experience the best of Vallejo living in this stunning newly remodeled 1-bedroom condo at Waterstone.
- Current Status
- Canceled
- Original Price
- $211,900
- List Price
- $209,000
- On Market Date
- Jul 13, 2024
- Property Type
- Condominium
- D/N/S
- Vista De Vallejo
- Zip Code
- 94589
- MLS ID
- 41066403
- APN
- 0052492040
- Year Built
- 1974
- Stories in Building
- 1
- Possession
- Close Of Escrow, Immediate
- Data Source
- MAXEBRDI
- Origin MLS System
- BAY EAST
Learning Inspiration Academy
Private 1-12
Students: NA Distance: 0.2mi
Special Touch Homeschool
Private K-3 Religious, Coed
Students: NA Distance: 0.3mi
John Finney High (Continuation) School
Public 9-12 Continuation
Students: 182 Distance: 0.4mi
Johnston Cooper Elementary School
Public K-5 Elementary
Students: 485 Distance: 0.5mi
Starting Gate School
Private PK-12 Coed
Students: 160 Distance: 0.7mi
Mosaic Christian School
Private K-12
Students: 13 Distance: 0.8mi
- Bed
- 1
- Bath
- 1
- Parking
- 0
- Covered, Secured, Assigned, Guest, Garage Door Opener
- SQ FT
- 640
- SQ FT Source
- Public Records
- Lot SQ FT
- 435.0
- Lot Acres
- 0.01 Acres
- Pool Info
- Pool House, Pool/Spa Combo, Community
- Kitchen
- Dishwasher, Refrigerator, Gas Water Heater, Stone Counters
- Cooling
- None
- Disclosures
- Nat Hazard Disclosure, Disclosure Statement, Lead Hazard Disclosure
- Entry Level
- 2
- Flooring
- Laminate
- Foundation
- Fire Place
- None
- Heating
- Wall Furnace
- Laundry
- Laundry Room, Common Area, Coin Operated
- Main Level
- 1 Bedroom, 1 Bath, Laundry Facility
- Views
- None
- Possession
- Close Of Escrow, Immediate
- Architectural Style
- Contemporary
- Construction Status
- Existing
- Location
- Curb(s), Pool Site
- Roof
- Composition Shingles, Tar/Gravel
- Water and Sewer
- Public
- Fee
- $430
MLS and other Information regarding properties for sale as shown in Theo have been obtained from various sources such as sellers, public records, agents and other third parties. This information may relate to the condition of the property, permitted or unpermitted uses, zoning, square footage, lot size/acreage or other matters affecting value or desirability. Unless otherwise indicated in writing, neither brokers, agents nor Theo have verified, or will verify, such information. If any such information is important to buyer in determining whether to buy, the price to pay or intended use of the property, buyer is urged to conduct their own investigation with qualified professionals, satisfy themselves with respect to that information, and to rely solely on the results of that investigation.
School data provided by GreatSchools. School service boundaries are intended to be used as reference only. To verify enrollment eligibility for a property, contact the school directly.
