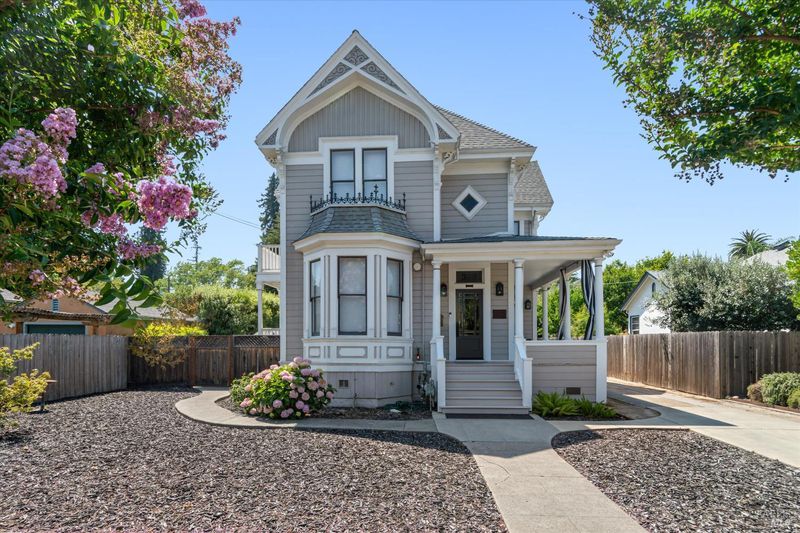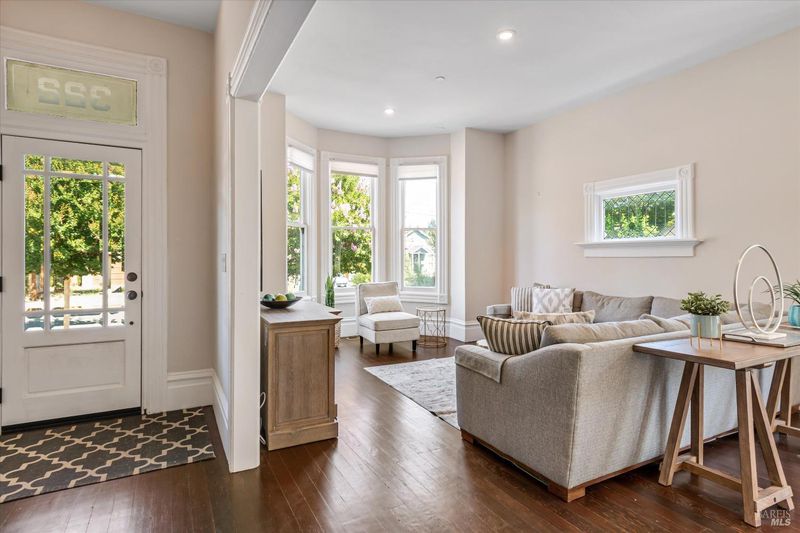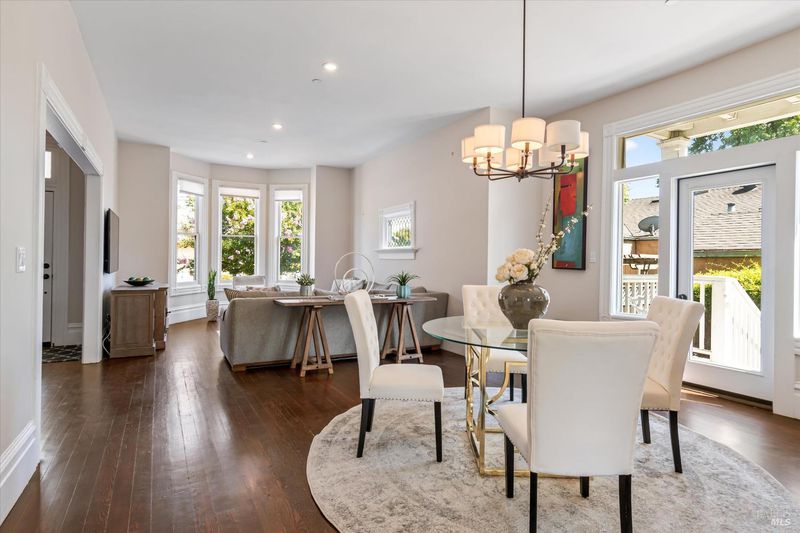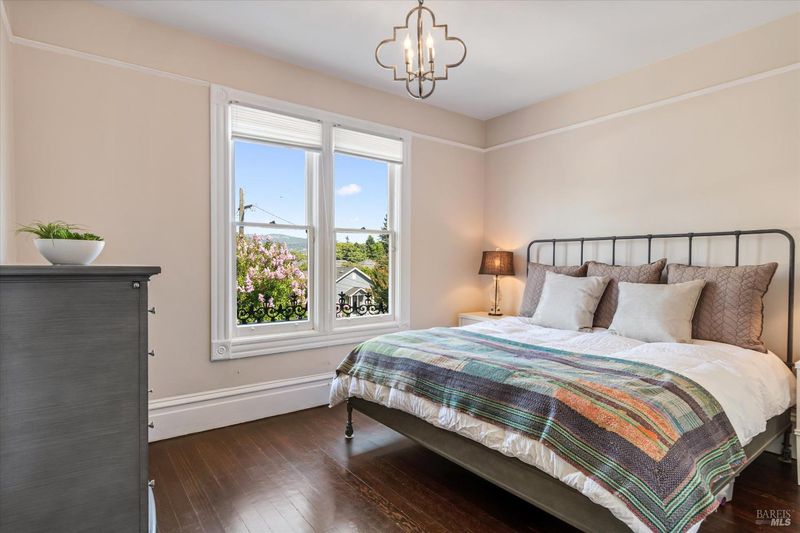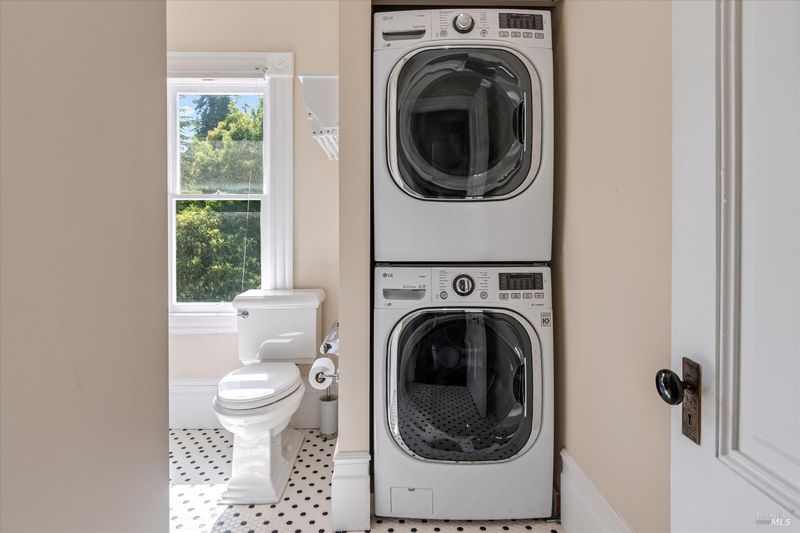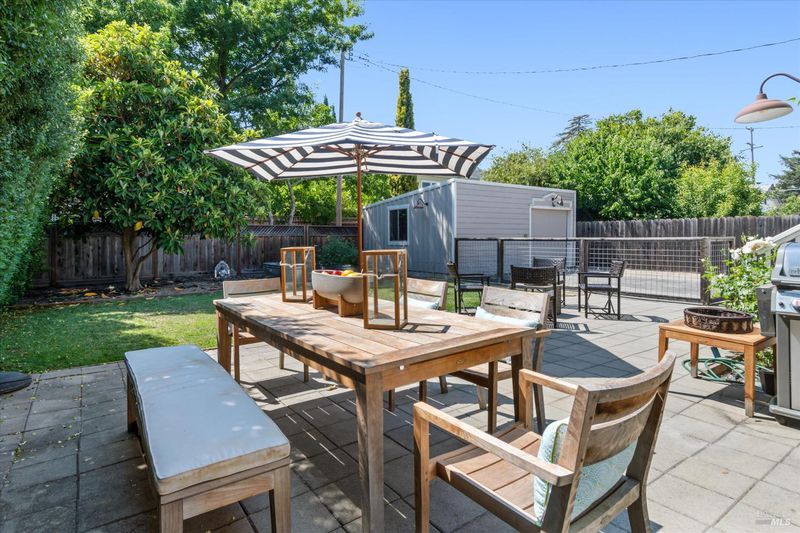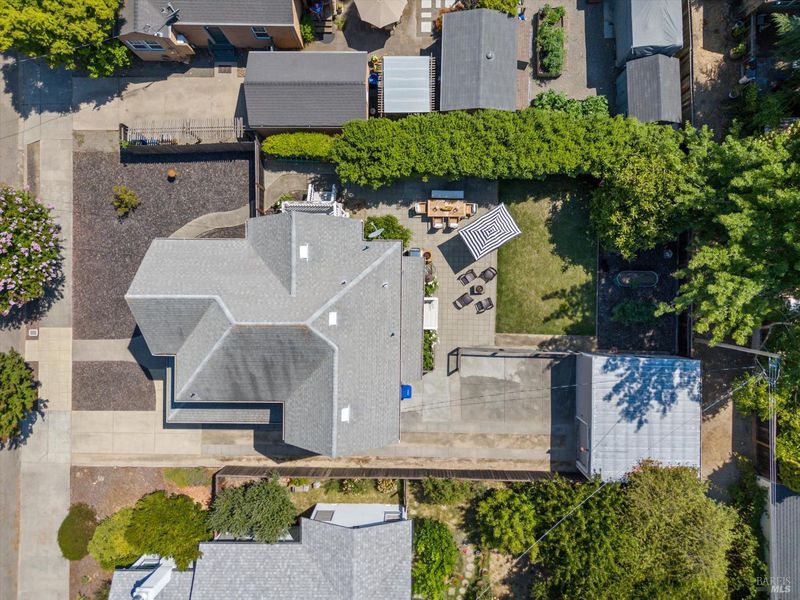 Sold 4.9% Under Asking
Sold 4.9% Under Asking
$1,450,000
1,800
SQ FT
$806
SQ/FT
617 Wilson Street
@ Oak - Napa
- 3 Bed
- 3 Bath
- 4 Park
- 1,800 sqft
- Napa
-

This Queen Anne style Victorian has distinct features like a deeply pitched roof and wrap around porch. This style was popular in Napa during the late 1880's & 90's. In 1965 this lovely lady was purchased and became the home of the Silverado Ballet School and for over 50 years where many childhood memories were made by generations of Napa families. Then in 2016 the home was restored keeping the vintage charm and reflecting today's lifestyle and amenities. This home is ready to host events for family and friends with the tall ceilings, fir floors and open design of the living and dining rooms with French doors to the back covered porch and rear yard with large patio and gardens. The kitchen has Carrara marble counters, farm apron sink and European appliances. The abundance of cabinets provides lots of storage and lighted displays to show off your style or treasures. Upstairs you will find 3 bedrooms and 2 bathrooms and a laundry area. One bedroom has a private bathroom with stall shower, and another has a balcony to sit and enjoy the day. One other important feature of the property is the large detached one car garage that offers multiple options for enhancement (possible ADU?) and a long driveway providing off street parking for multiple cars.
- Days on Market
- 131 days
- Current Status
- Sold
- Sold Price
- $1,450,000
- Under List Price
- 4.9%
- Original Price
- $1,600,000
- List Price
- $1,525,000
- On Market Date
- Jul 13, 2024
- Contract Date
- Nov 22, 2024
- Close Date
- Jan 6, 2025
- Property Type
- Single Family Residence
- Area
- Napa
- Zip Code
- 94559
- MLS ID
- 324053001
- APN
- 005-012-005-000
- Year Built
- 1880
- Stories in Building
- Unavailable
- Possession
- Close Of Escrow
- COE
- Jan 6, 2025
- Data Source
- BAREIS
- Origin MLS System
Shearer Charter School
Public K-5 Elementary
Students: 480 Distance: 0.3mi
Blue Oak School
Private K-8 Nonprofit
Students: 145 Distance: 0.3mi
Napa Christian Campus of Education School
Private K-12 Combined Elementary And Secondary, Religious, Coed
Students: 126 Distance: 0.5mi
St. John The Baptist Catholic
Private K-8 Elementary, Religious, Coed
Students: 147 Distance: 0.6mi
New Technology High School
Public 9-12 Alternative, Coed
Students: 417 Distance: 0.8mi
The Oxbow School
Private 11-12 Coed
Students: 78 Distance: 0.8mi
- Bed
- 3
- Bath
- 3
- Tub w/Shower Over
- Parking
- 4
- Detached, Uncovered Parking Spaces 2+
- SQ FT
- 1,800
- SQ FT Source
- Owner
- Lot SQ FT
- 6,839.0
- Lot Acres
- 0.157 Acres
- Kitchen
- Marble Counter, Pantry Closet
- Cooling
- Central
- Dining Room
- Formal Area
- Exterior Details
- Balcony
- Living Room
- Cathedral/Vaulted
- Flooring
- Tile, Wood
- Foundation
- Raised
- Heating
- Central
- Laundry
- Upper Floor, Washer/Dryer Stacked Included
- Upper Level
- Bedroom(s), Full Bath(s)
- Main Level
- Full Bath(s), Kitchen, Living Room
- Possession
- Close Of Escrow
- Architectural Style
- Victorian
- Fee
- $0
MLS and other Information regarding properties for sale as shown in Theo have been obtained from various sources such as sellers, public records, agents and other third parties. This information may relate to the condition of the property, permitted or unpermitted uses, zoning, square footage, lot size/acreage or other matters affecting value or desirability. Unless otherwise indicated in writing, neither brokers, agents nor Theo have verified, or will verify, such information. If any such information is important to buyer in determining whether to buy, the price to pay or intended use of the property, buyer is urged to conduct their own investigation with qualified professionals, satisfy themselves with respect to that information, and to rely solely on the results of that investigation.
School data provided by GreatSchools. School service boundaries are intended to be used as reference only. To verify enrollment eligibility for a property, contact the school directly.
