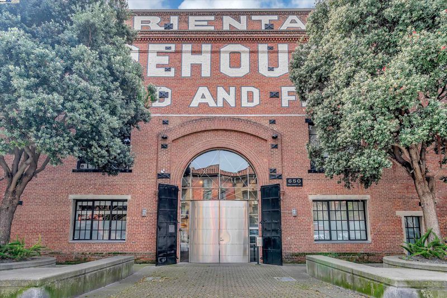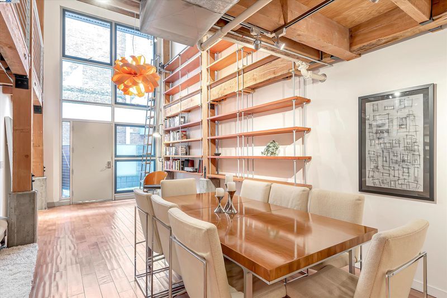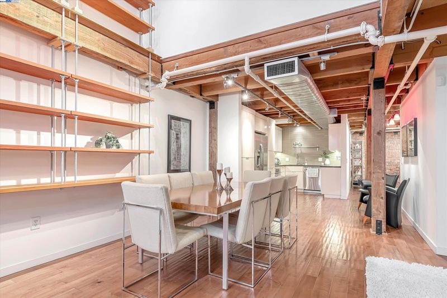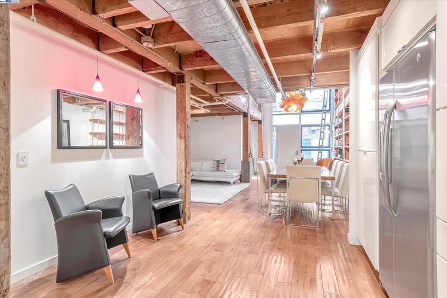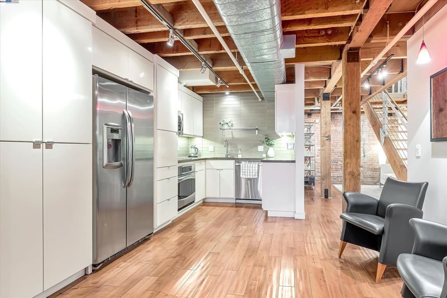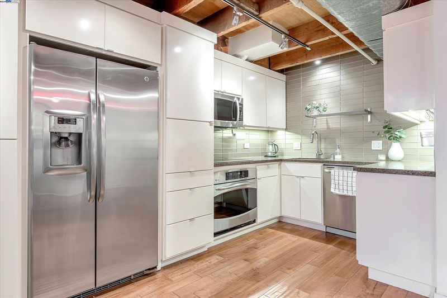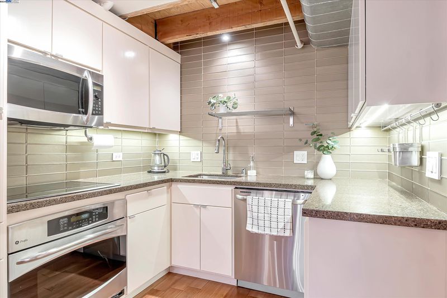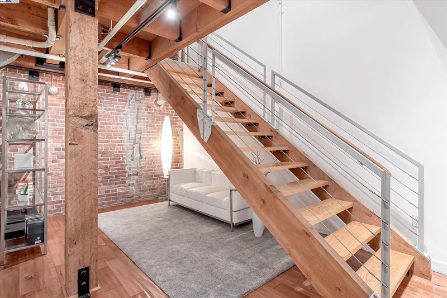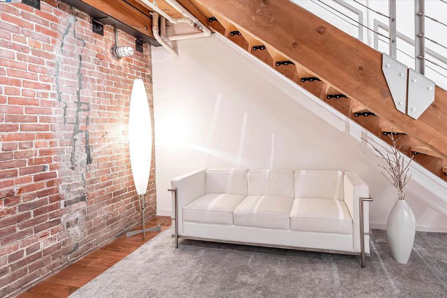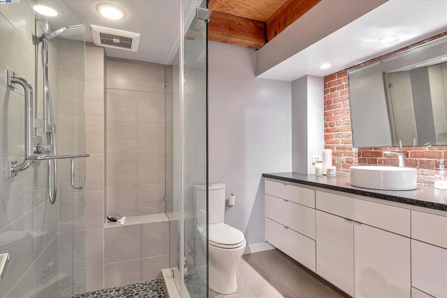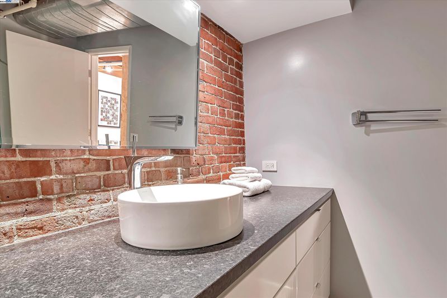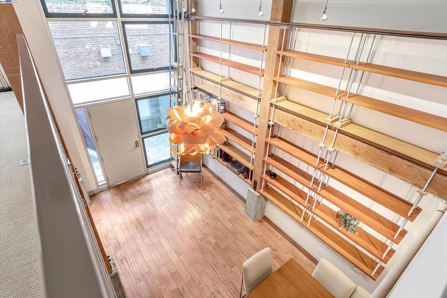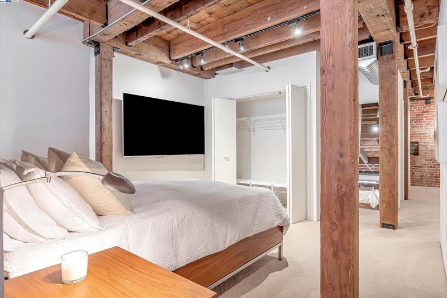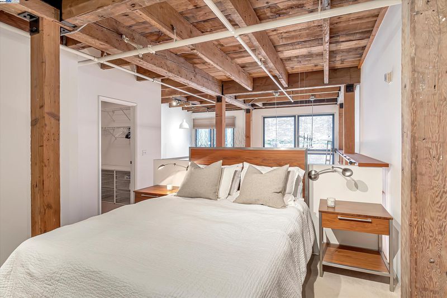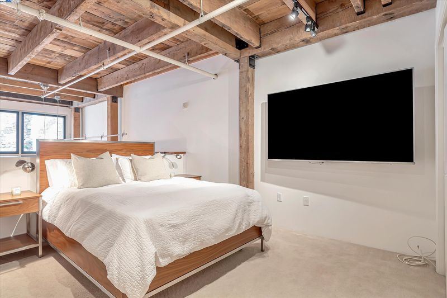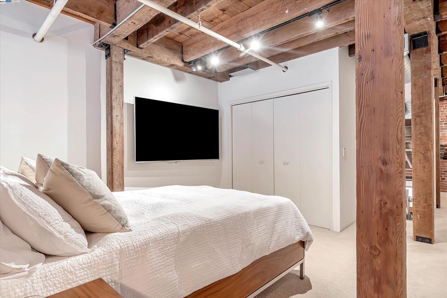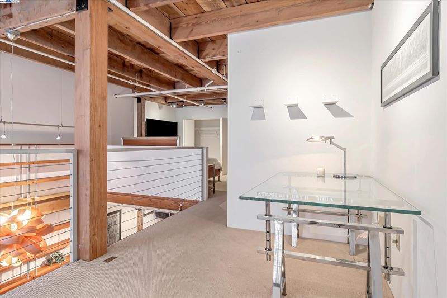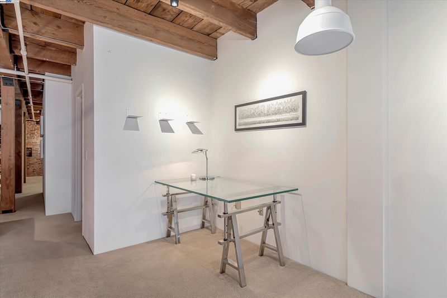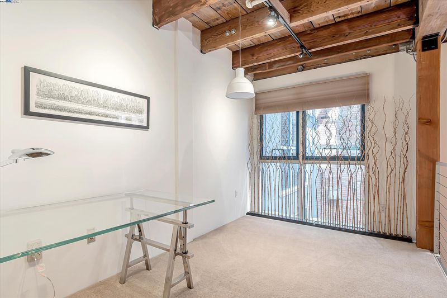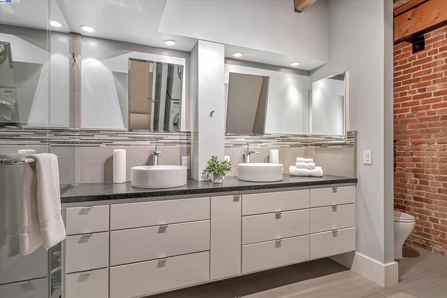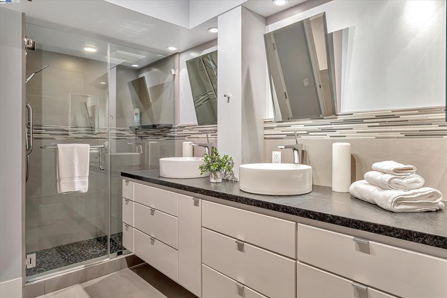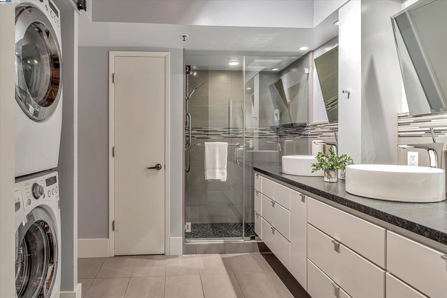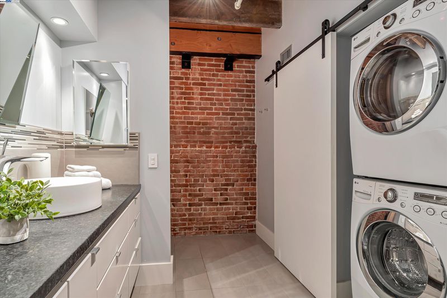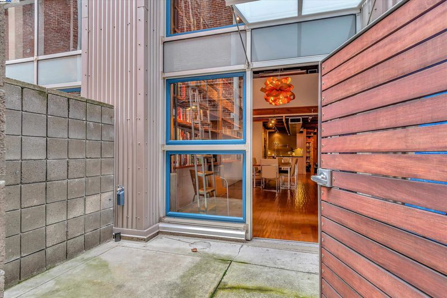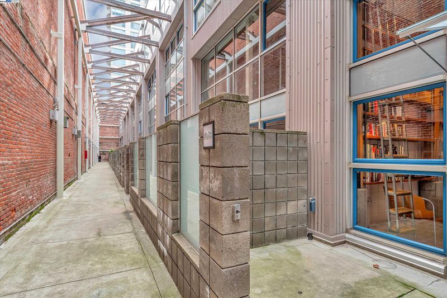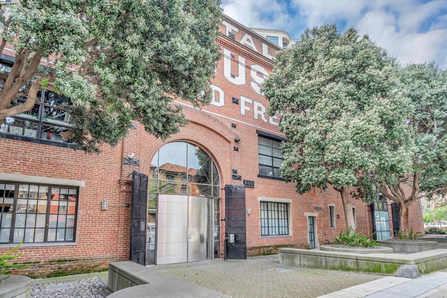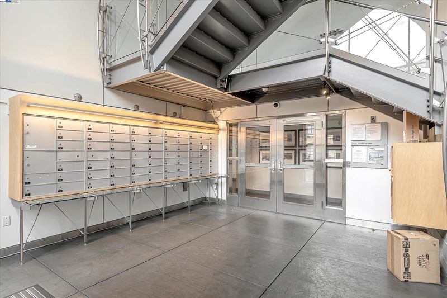
$1,345,000
1,457
SQ FT
$923
SQ/FT
650 Delancey St, #103
@ Brannan - South Beach, San Francisco
- 2 Bed
- 2 Bath
- 0 Park
- 1,457 sqft
- San Francisco
-

Experience the epitome of loft living in The Oriental Warehouse, one of San Francisco's most sought-after conversion loft buildings. Nestled along the historic Embarcadero Waterfront on a serene cul-de-sac street. Step inside to discover the open concept floor plan with a harmonious blend of exposed brick, timber beams, and modern amenities, all bathed in natural light streaming through the oversized windows. The main level welcomes you with an inviting living area, featuring a built-in library wall with a sliding ladder. The adjacent open kitchen and dining area boasts modern appliances, ample cabinet space, and elegant wood floors. Completing this level is a separate sitting area and convenient bathroom with a shower. Upstairs are two flexible areas that can serve as two separate bedrooms or a bedroom and office/den area, offering versatility to suit your lifestyle needs. A second bath and a washer/dryer area provide added convenience. Breathtaking views of the Bay Bridge and waterfront are just steps away from the building, perfect for leisurely strolls or admiring the city skyline. Sports enthusiasts will delight in the proximity to Oracle Park and Chase Center. Indulge in the many nearby cafes and restaurants. Easy access to the Bay Bridge, Muni, and BART.
- Current Status
- Expired
- Original Price
- $1,395,000
- List Price
- $1,345,000
- On Market Date
- Feb 28, 2024
- Property Type
- Condominium
- D/N/S
- South Beach
- Zip Code
- 94107
- MLS ID
- 41051169
- APN
- 3789 446
- Year Built
- 1996
- Stories in Building
- 2
- Possession
- COE
- Data Source
- MAXEBRDI
- Origin MLS System
- BAY EAST
AltSchool Yerba Buena
Private PK-8
Students: 90 Distance: 0.6mi
Youth Chance High School
Private 9-12 Secondary, Nonprofit
Students: 36 Distance: 0.7mi
Five Keys Independence High School (Sf Sheriff's)
Charter 9-12 Secondary
Students: 3417 Distance: 0.8mi
Five Keys Adult School (Sf Sheriff's)
Charter 9-12 Secondary
Students: 109 Distance: 0.8mi
Gavin Academy
Private K-12 Coed
Students: 20 Distance: 0.8mi
Tahour Academy
Private 5-12
Students: 6 Distance: 0.9mi
- Bed
- 2
- Bath
- 2
- Parking
- 0
- Space Per Unit - 1
- SQ FT
- 1,457
- SQ FT Source
- Public Records
- Pool Info
- None
- Kitchen
- Dishwasher, Electric Range, Microwave, Oven, Refrigerator, Dryer, Washer, Counter - Solid Surface, Electric Range/Cooktop, Oven Built-in
- Cooling
- None
- Disclosures
- None
- Entry Level
- 1
- Flooring
- Tile, Carpet, Wood
- Foundation
- Fire Place
- None
- Heating
- Forced Air
- Laundry
- Laundry Closet
- Main Level
- 1 Bath, Main Entry
- Possession
- COE
- Architectural Style
- Contemporary
- Construction Status
- Existing
- Location
- No Lot
- Roof
- Other
- Water and Sewer
- Public
- Fee
- $803
MLS and other Information regarding properties for sale as shown in Theo have been obtained from various sources such as sellers, public records, agents and other third parties. This information may relate to the condition of the property, permitted or unpermitted uses, zoning, square footage, lot size/acreage or other matters affecting value or desirability. Unless otherwise indicated in writing, neither brokers, agents nor Theo have verified, or will verify, such information. If any such information is important to buyer in determining whether to buy, the price to pay or intended use of the property, buyer is urged to conduct their own investigation with qualified professionals, satisfy themselves with respect to that information, and to rely solely on the results of that investigation.
School data provided by GreatSchools. School service boundaries are intended to be used as reference only. To verify enrollment eligibility for a property, contact the school directly.
