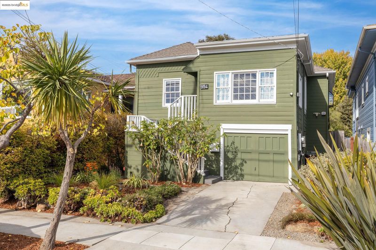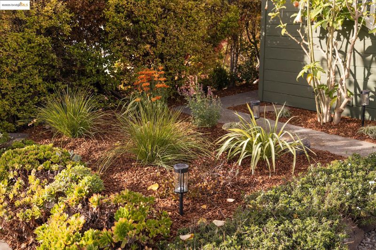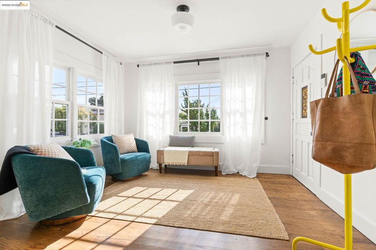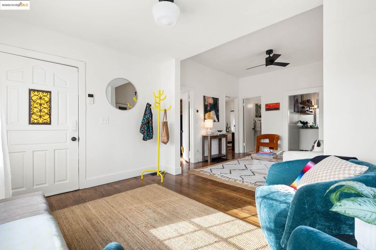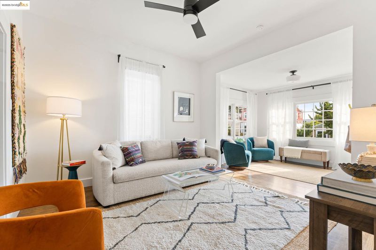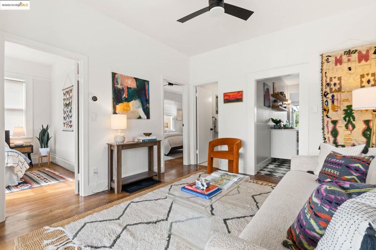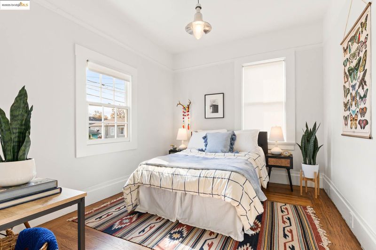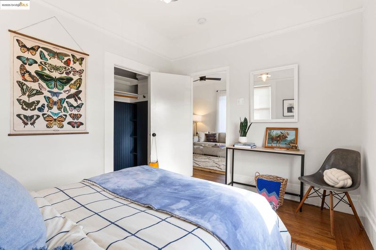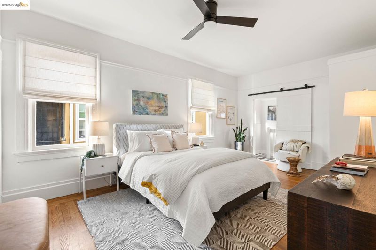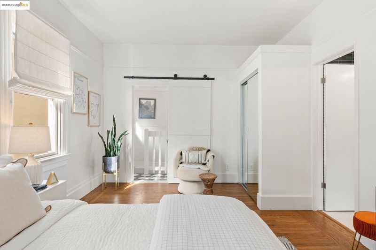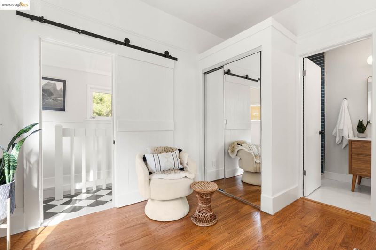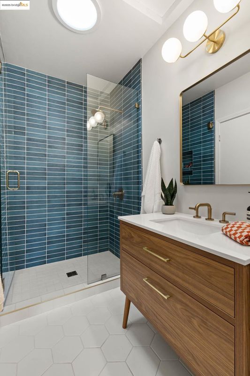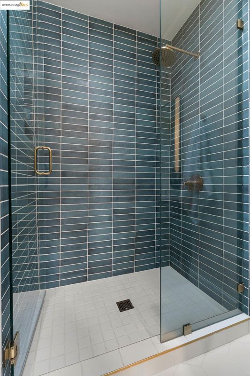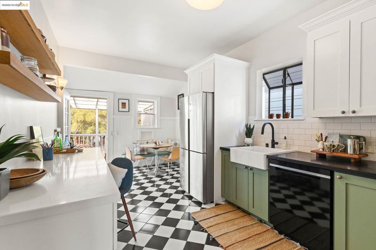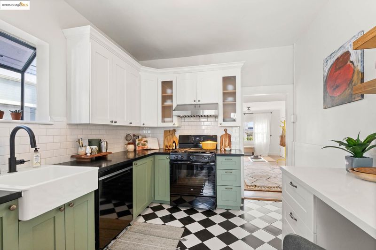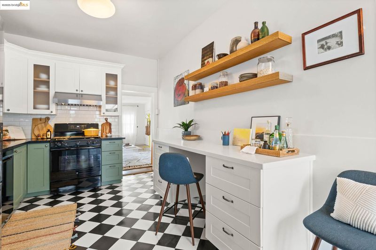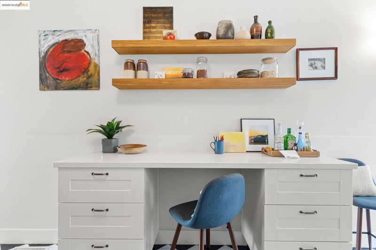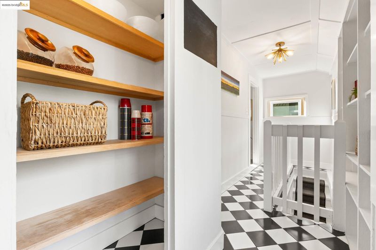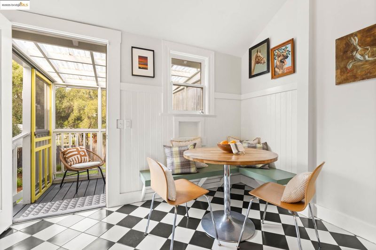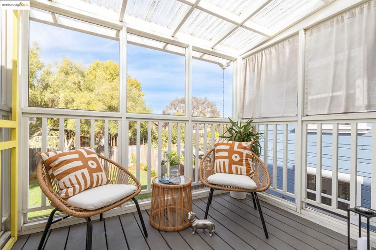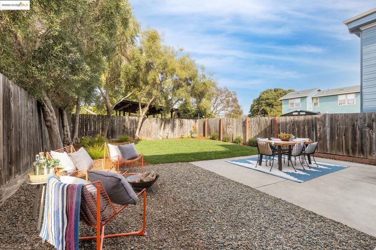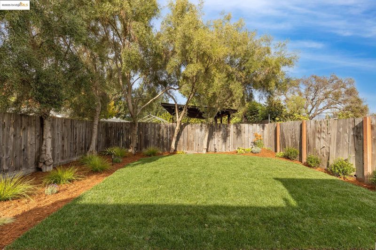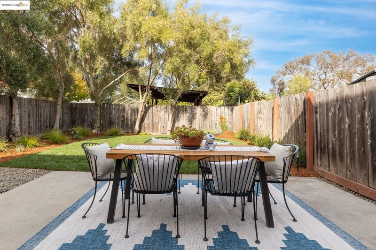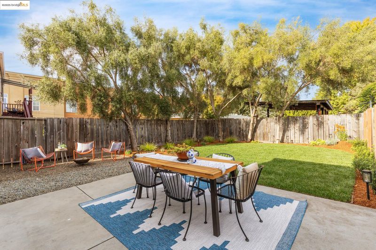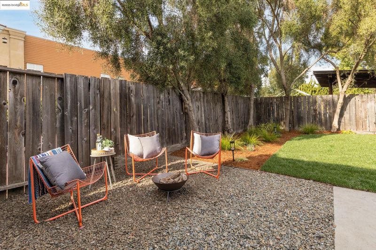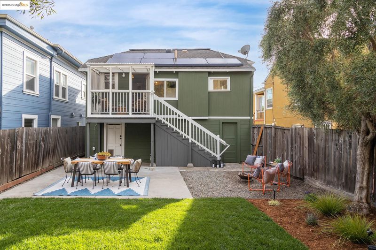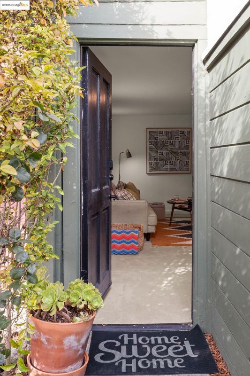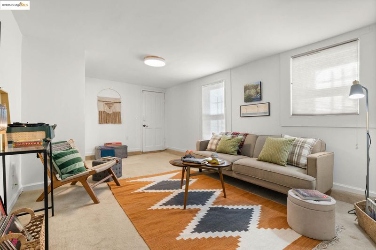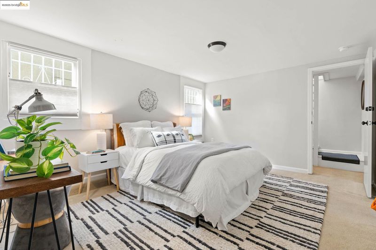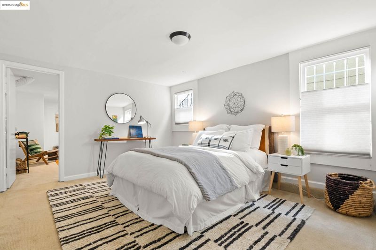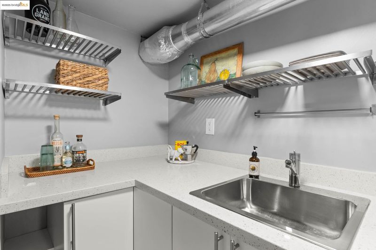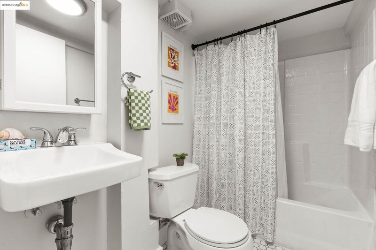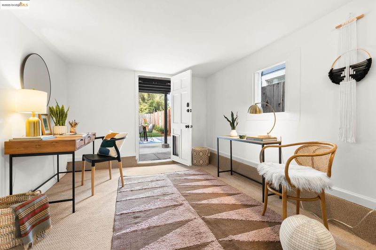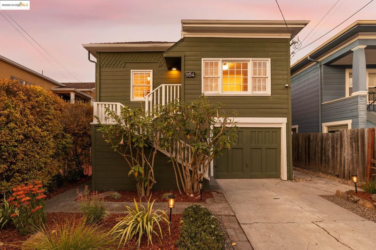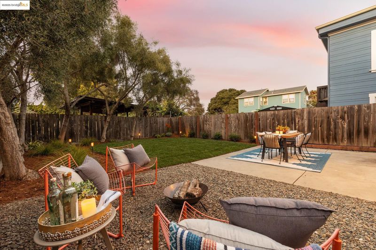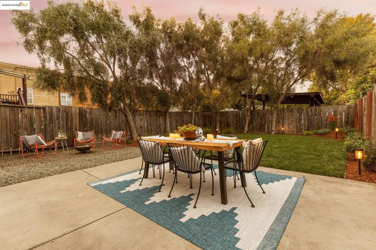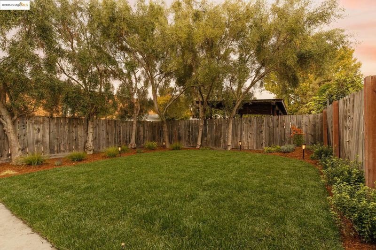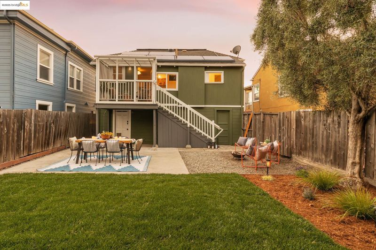
$849,000
1,807
SQ FT
$470
SQ/FT
954 46Th St
@ Adeline - Longfellow, Oakland
- 2 Bed
- 2 Bath
- 1 Park
- 1,807 sqft
- Oakland
-

-
Thu Nov 6, 10:00 am - 1:30 pm
Charming and modern Craftsman with soaring ceilings, lots of windows, hardwood floors, updated eat-in kitchen and bath. Finished downstairs w/ multiple flexible spaces including kitchenette and bath. Large, flat and grassy backyard. Attached garage. Solar, EV charger, on-demand water heater. Sewer, sidewalk compliant! Temescal Garden just a block away.
-
Sat Nov 8, 2:00 pm - 4:00 pm
Charming and modern Craftsman with soaring ceilings, lots of windows, hardwood floors, updated eat-in kitchen and bath. Finished downstairs w/ multiple flexible spaces including kitchenette and bath. Large, flat and grassy backyard. Attached garage. Solar, EV charger, on-demand water heater. Sewer, sidewalk compliant! Temescal Garden just a block away.
-
Sun Nov 9, 2:00 pm - 4:00 pm
Charming and modern Craftsman with soaring ceilings, lots of windows, hardwood floors, updated eat-in kitchen and bath. Finished downstairs w/ multiple flexible spaces including kitchenette and bath. Large, flat and grassy backyard. Attached garage. Solar, EV charger, on-demand water heater. Sewer, sidewalk compliant! Temescal Garden just a block away.
Welcome to 954 46th Street, a beautifully updated California bungalow blending timeless charm with modern style. The rich green façade with crisp white trim and lush, mature landscaping sets the tone. Inside, sunlight fills the oversized living area, highlighting beautiful wood floors. Two spacious bedrooms boast tall ceilings and plenty of windows! Conveniently located, the gorgeously remodeled bath features Pottery Barn vanity, Fireclay tile and Brizo faucet. The kitchen impresses with green and white cabinetry, stone counters, checkerboard floors, built-in desk, and eat-in area that opens to the backyard. Enjoy a screened-in deck, flat yard with large grassy lawn, and patio for outdoor dining and entertaining. The finished lower level offers multiple spaces that can be used for guests, media room, office, gym. Downstairs, you will also find a bath and kitchenette. Attached garage with interior access. Modern touches include solar panels, Nest system, Tesla car charger, on-demand water heater. Sidewalk & sewer compliant! Prime location near Lower Rockridge, Temescal, and Emeryville—close to dining, shops, and BART, commuting options. Temescal Community Garden is one block away. With a Bikescore® of 99 and a Walkscore® of 89, what a wonderful place to call home.
- Current Status
- New
- Original Price
- $849,000
- List Price
- $849,000
- On Market Date
- Nov 5, 2025
- Property Type
- Detached
- D/N/S
- Longfellow
- Zip Code
- 94608
- MLS ID
- 41116784
- APN
- 13117017
- Year Built
- 1900
- Stories in Building
- 2
- Possession
- Close Of Escrow
- Data Source
- MAXEBRDI
- Origin MLS System
- Bridge AOR
North Oakland Community Charter School
Charter K-8 Elementary, Coed
Students: 172 Distance: 0.2mi
East Bay German International School
Private K-8 Elementary, Coed
Students: 100 Distance: 0.3mi
Emery Secondary School
Public 9-12 Secondary
Students: 183 Distance: 0.4mi
St. Martin De Porres
Private K-8 Elementary, Religious, Coed
Students: 187 Distance: 0.4mi
Oakland Military Institute, College Preparatory Academy
Charter 6-12 Secondary
Students: 743 Distance: 0.4mi
Anna Yates Elementary School
Public K-8 Elementary
Students: 534 Distance: 0.5mi
- Bed
- 2
- Bath
- 2
- Parking
- 1
- Attached, Garage Door Opener
- SQ FT
- 1,807
- SQ FT Source
- Measured
- Lot SQ FT
- 3,300.0
- Lot Acres
- 0.08 Acres
- Pool Info
- None
- Kitchen
- Dishwasher, Range, Refrigerator, Dryer, Washer, Tankless Water Heater, Tile Counters, Eat-in Kitchen, Range/Oven Built-in, Updated Kitchen
- Cooling
- None
- Disclosures
- None
- Entry Level
- Exterior Details
- Back Yard, Front Yard, Garden, Landscape Back, Landscape Front
- Flooring
- Hardwood
- Foundation
- Fire Place
- None
- Heating
- Forced Air
- Laundry
- Dryer, In Garage, Washer
- Main Level
- 2 Bedrooms, 1 Bath, Main Entry
- Possession
- Close Of Escrow
- Architectural Style
- Craftsman
- Non-Master Bathroom Includes
- Stall Shower, Tile, Updated Baths
- Construction Status
- Existing
- Additional Miscellaneous Features
- Back Yard, Front Yard, Garden, Landscape Back, Landscape Front
- Location
- Premium Lot, Landscaped
- Roof
- Composition
- Fee
- Unavailable
MLS and other Information regarding properties for sale as shown in Theo have been obtained from various sources such as sellers, public records, agents and other third parties. This information may relate to the condition of the property, permitted or unpermitted uses, zoning, square footage, lot size/acreage or other matters affecting value or desirability. Unless otherwise indicated in writing, neither brokers, agents nor Theo have verified, or will verify, such information. If any such information is important to buyer in determining whether to buy, the price to pay or intended use of the property, buyer is urged to conduct their own investigation with qualified professionals, satisfy themselves with respect to that information, and to rely solely on the results of that investigation.
School data provided by GreatSchools. School service boundaries are intended to be used as reference only. To verify enrollment eligibility for a property, contact the school directly.
