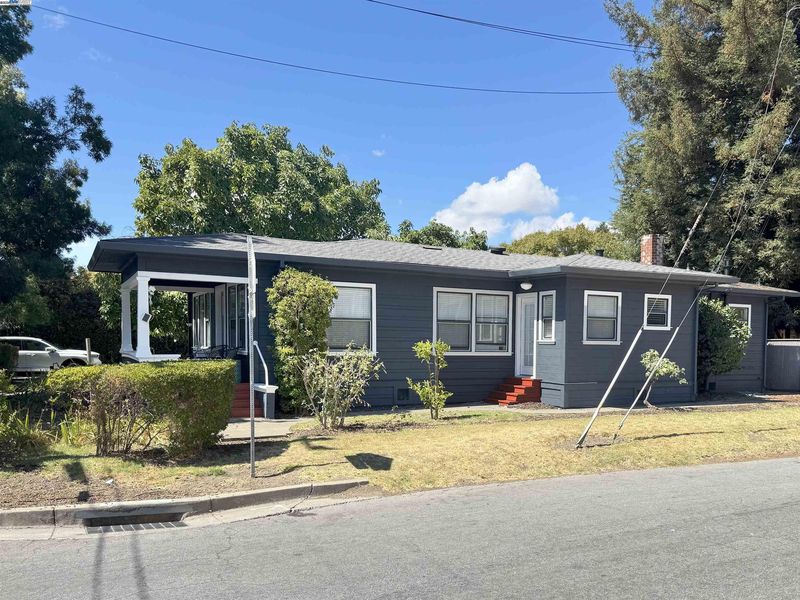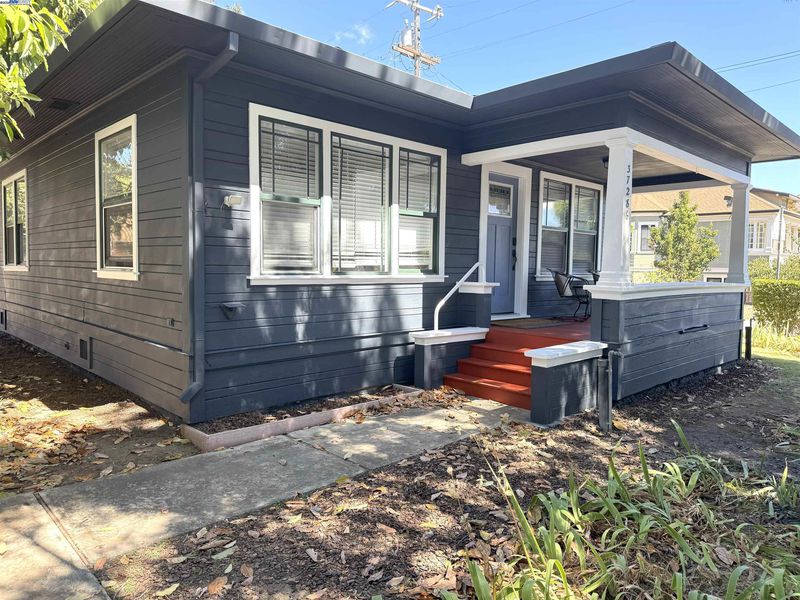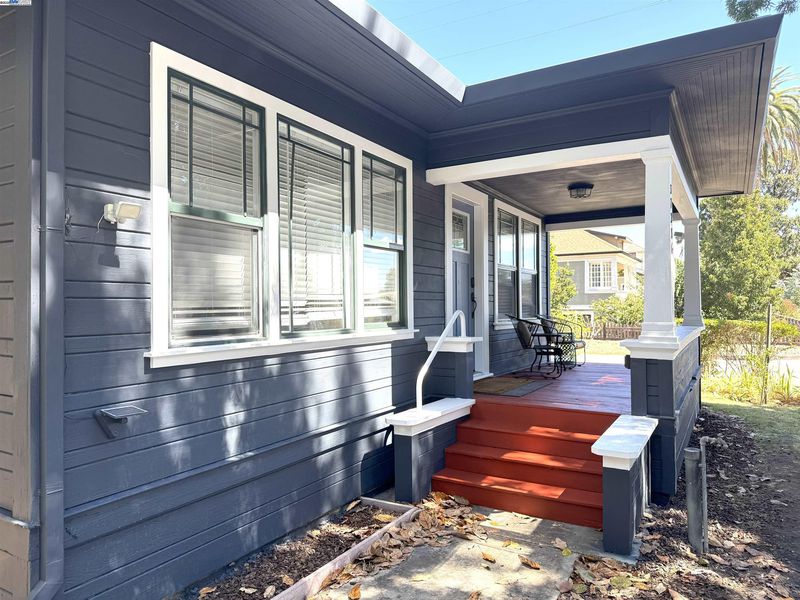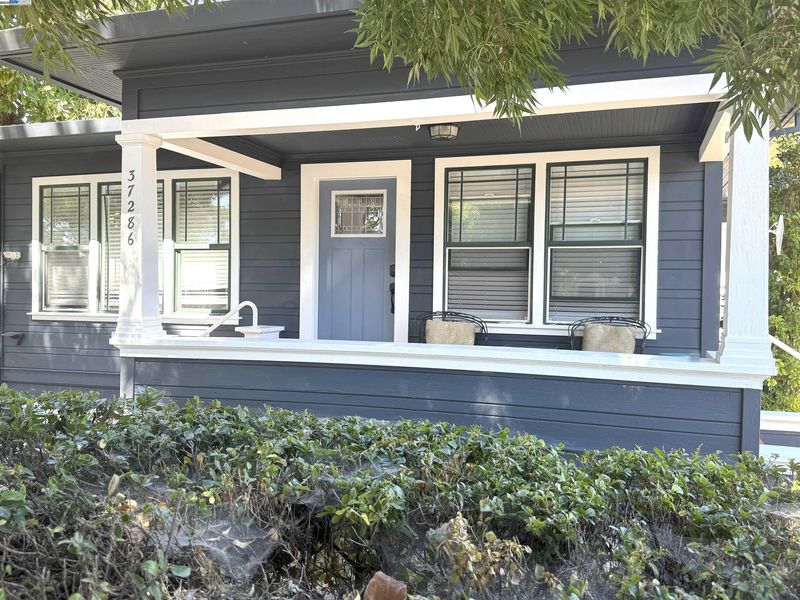
$1,988,000
1,729
SQ FT
$1,150
SQ/FT
37286 3Rd St
@ F St - Niles, Fremont
- 4 Bed
- 3 Bath
- 0 Park
- 1,729 sqft
- Fremont
-

Charming home in the highly desired downtown Historic Niles on a premium corner lot of 7500 sq ft near top-ranked Niles Elementary School. This property offers a completely remodeled 3 bedroom 2 full bathroom home plus a den/office and an ADU with kitchenette and shower. This home features an open concept floorplan with a front living and dining room open to the spectacular kitchen with quartz counters, breakfast bar and top-of-the line Bosch appliances. Remodeled primary bathroom boasts a stand-alone bathtub, a separate shower with glass enclosure and dual sink vanity. Remodeled bathrooms with Toto toilets, LED anti fog touch light mirrors, top of the line tile and fixtures. Other highlights include updated hardwood flooring throughout, recessed lighting throughout, full inside laundry room. This home is just blocks to Niles downtown with restaurants, quaint shops, a local supermarket, a weekly farmers market, Town Plaza, dog park and Niles Community Park with ponds, tennis courts & children's play area. The proximity of Bart station and highways 84/Dumbarton Bridge and 880 makes the commute to either San Francisco or Silicon Valley, Facebook and Google Headquarters very convenient.
- Current Status
- Active - Coming Soon
- Original Price
- $1,988,000
- List Price
- $1,988,000
- On Market Date
- Sep 8, 2025
- Property Type
- Detached
- D/N/S
- Niles
- Zip Code
- 94536
- MLS ID
- 41110843
- APN
- 50725513
- Year Built
- 1928
- Stories in Building
- 1
- Possession
- Close Of Escrow
- Data Source
- MAXEBRDI
- Origin MLS System
- BAY EAST
Niles Elementary School
Public K-6 Elementary
Students: 588 Distance: 0.1mi
Parkmont Elementary School
Public K-6 Elementary
Students: 885 Distance: 1.1mi
New Horizons School
Private K-8 Elementary, Coed
Students: 223 Distance: 1.1mi
Vallejo Mill Elementary School
Public K-6 Elementary
Students: 519 Distance: 1.3mi
California School For The Blind
Public K-12
Students: 66 Distance: 1.4mi
California School For The Deaf-Fremont
Public PK-12
Students: 372 Distance: 1.5mi
- Bed
- 4
- Bath
- 3
- Parking
- 0
- Tandem
- SQ FT
- 1,729
- SQ FT Source
- Other
- Lot SQ FT
- 7,500.0
- Lot Acres
- 0.17 Acres
- Pool Info
- None
- Kitchen
- Dishwasher, Gas Range, Microwave, Refrigerator, Breakfast Bar, Counter - Solid Surface, Eat-in Kitchen, Disposal, Gas Range/Cooktop, Updated Kitchen
- Cooling
- None
- Disclosures
- Disclosure Package Avail
- Entry Level
- Exterior Details
- Back Yard, Front Yard, Side Yard
- Flooring
- Hardwood
- Foundation
- Fire Place
- None
- Heating
- Floor Furnace, Central
- Laundry
- Laundry Room
- Main Level
- 3 Bedrooms, 3 Baths, Laundry Facility, Main Entry
- Possession
- Close Of Escrow
- Architectural Style
- Bungalow
- Non-Master Bathroom Includes
- Updated Baths
- Construction Status
- Existing
- Additional Miscellaneous Features
- Back Yard, Front Yard, Side Yard
- Location
- Corner Lot, Level, Premium Lot, Landscaped
- Roof
- Composition Shingles
- Water and Sewer
- Public
- Fee
- Unavailable
MLS and other Information regarding properties for sale as shown in Theo have been obtained from various sources such as sellers, public records, agents and other third parties. This information may relate to the condition of the property, permitted or unpermitted uses, zoning, square footage, lot size/acreage or other matters affecting value or desirability. Unless otherwise indicated in writing, neither brokers, agents nor Theo have verified, or will verify, such information. If any such information is important to buyer in determining whether to buy, the price to pay or intended use of the property, buyer is urged to conduct their own investigation with qualified professionals, satisfy themselves with respect to that information, and to rely solely on the results of that investigation.
School data provided by GreatSchools. School service boundaries are intended to be used as reference only. To verify enrollment eligibility for a property, contact the school directly.






