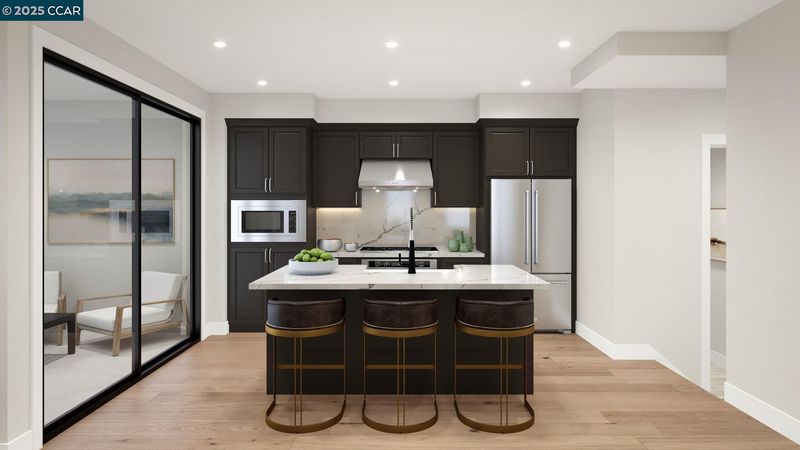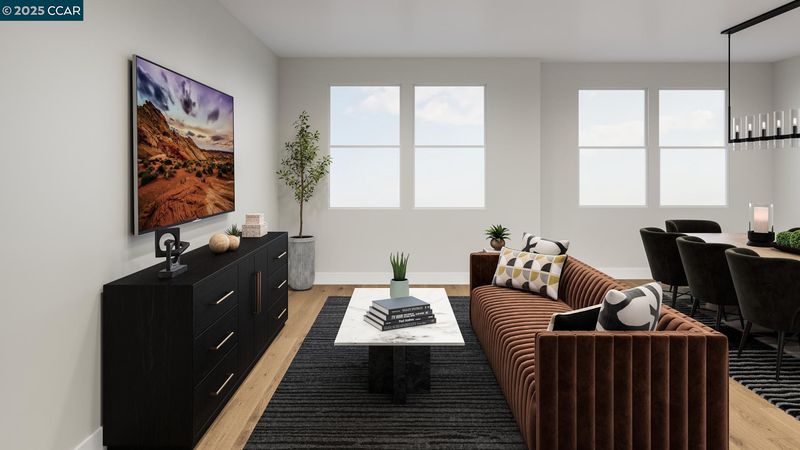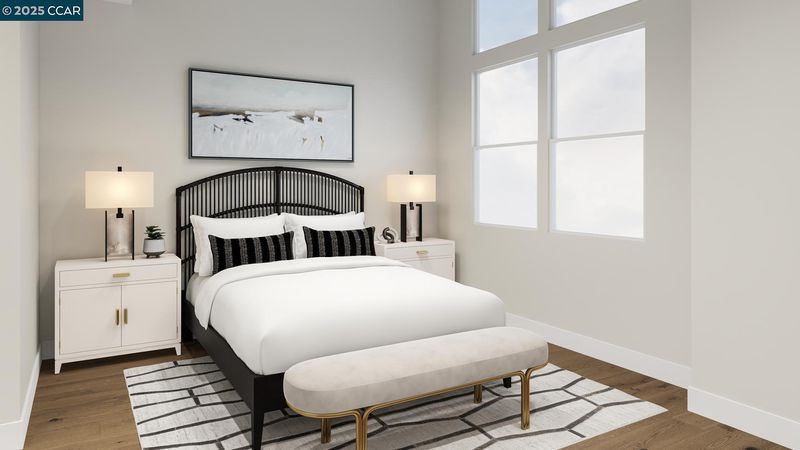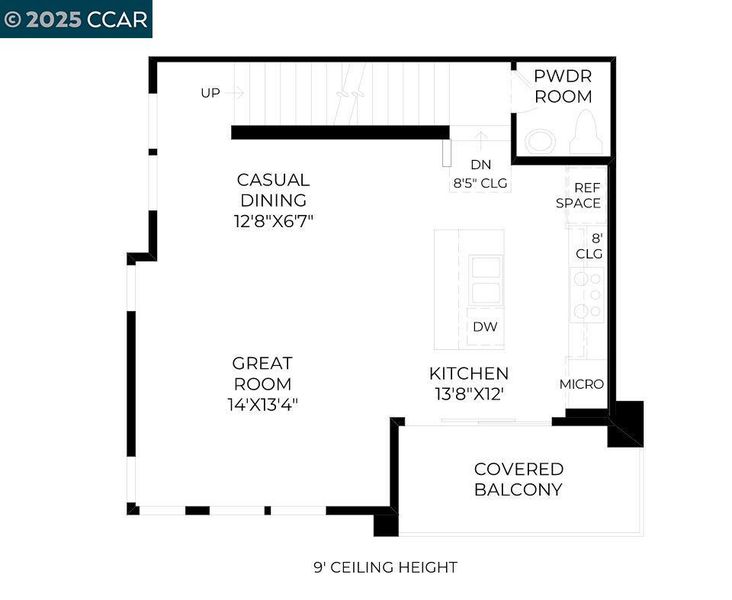
$1,199,995
1,271
SQ FT
$944
SQ/FT
1823 Passage Street
@ Montague - None, Milpitas
- 2 Bed
- 2.5 (2/1) Bath
- 2 Park
- 1,271 sqft
- Milpitas
-

This intimate enclave of new townhome-style condos in Milpitas, offers an ideal low-maintenance lifestyle and luxury homes with an array of modern features and generous open living spaces, The thoughtfully designed Asra features an open floor plan ideal for everyday living and entertaining. Stairs from the welcoming foyer open into the main living area, complete with a casual dining area and a bright great room. Adjacent, the well-equipped kitchen offers a large center island with breakfast bar seating and access to a beautiful covered balcony. The elegant primary bedroom is a restful retreat and includes an ample walk-in closet and a charming primary bath with a dual-sink vanity and a luxe shower with seat. The secondary bedroom features a desirable private bath. Additional highlights include a powder room, convenient bedroom-level laundry, and extra storage throughout. This home features a private 2-car side-by-side garage with direct access to the home, tankless water heater. located near the new Milpitas Transit Center featuring BART / VTA and convenient access to highways 680 / 880 / 237. Walking distance to future city park! Designer upgrades can still be selected. Customize this home today! ( photos not of actual home, for marketing only)
- Current Status
- New
- Original Price
- $1,199,995
- List Price
- $1,199,995
- On Market Date
- Jun 6, 2025
- Property Type
- Townhouse
- D/N/S
- None
- Zip Code
- 95035
- MLS ID
- 41100550
- APN
- Year Built
- 2025
- Stories in Building
- 3
- Possession
- Close Of Escrow
- Data Source
- MAXEBRDI
- Origin MLS System
- CONTRA COSTA
Stratford School
Private PK-8
Students: 425 Distance: 0.5mi
Northwood Elementary School
Public K-5 Elementary
Students: 574 Distance: 0.7mi
Pearl Zanker Elementary School
Public K-6 Elementary
Students: 635 Distance: 0.7mi
Brooktree Elementary School
Public K-5 Elementary
Students: 461 Distance: 0.8mi
Lamb-O Academy
Private 4-7 Coed
Students: 7 Distance: 0.9mi
Premier International Language Academy
Private PK-4 Coed
Students: 48 Distance: 1.1mi
- Bed
- 2
- Bath
- 2.5 (2/1)
- Parking
- 2
- Attached, Off Street, Space Per Unit - 2, Guest, Electric Vehicle Charging Station(s), Garage Faces Rear, Side By Side, Garage Door Opener
- SQ FT
- 1,271
- SQ FT Source
- Builder
- Pool Info
- None
- Kitchen
- Dishwasher, Gas Range, Plumbed For Ice Maker, Microwave, Oven, Self Cleaning Oven, Gas Water Heater, Tankless Water Heater, ENERGY STAR Qualified Appliances, Counter - Solid Surface, Disposal, Gas Range/Cooktop, Ice Maker Hookup, Kitchen Island, Oven Built-in, Pantry, Self-Cleaning Oven, Updated Kitchen
- Cooling
- Central Air, ENERGY STAR Qualified Equipment
- Disclosures
- Architectural Apprl Req, Building Restrictions, Easements, Exclusions - See Remarks, Home Warranty Plan, Nat Hazard Disclosure, Special Assmt/Bonds, Other - Call/See Agent
- Entry Level
- 1
- Exterior Details
- Unit Faces Street, No Yard
- Flooring
- Tile, Carpet, Other
- Foundation
- Fire Place
- None
- Heating
- Zoned
- Laundry
- Gas Dryer Hookup, Hookups Only, Laundry Room, In Unit, Upper Level
- Upper Level
- 2 Bedrooms, 2.5 Baths, Primary Bedrm Suite - 1, Laundry Facility
- Main Level
- Other, Main Entry
- Possession
- Close Of Escrow
- Architectural Style
- Contemporary
- Non-Master Bathroom Includes
- Shower Over Tub
- Construction Status
- New Construction
- Additional Miscellaneous Features
- Unit Faces Street, No Yard
- Location
- Corner Lot, Level
- Pets
- Yes, Cats OK, Dogs OK
- Roof
- Composition Shingles
- Fee
- $470
MLS and other Information regarding properties for sale as shown in Theo have been obtained from various sources such as sellers, public records, agents and other third parties. This information may relate to the condition of the property, permitted or unpermitted uses, zoning, square footage, lot size/acreage or other matters affecting value or desirability. Unless otherwise indicated in writing, neither brokers, agents nor Theo have verified, or will verify, such information. If any such information is important to buyer in determining whether to buy, the price to pay or intended use of the property, buyer is urged to conduct their own investigation with qualified professionals, satisfy themselves with respect to that information, and to rely solely on the results of that investigation.
School data provided by GreatSchools. School service boundaries are intended to be used as reference only. To verify enrollment eligibility for a property, contact the school directly.













