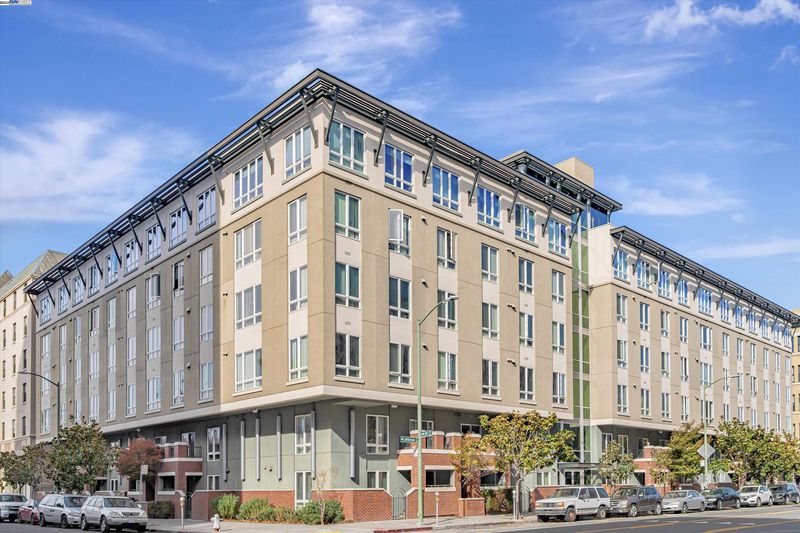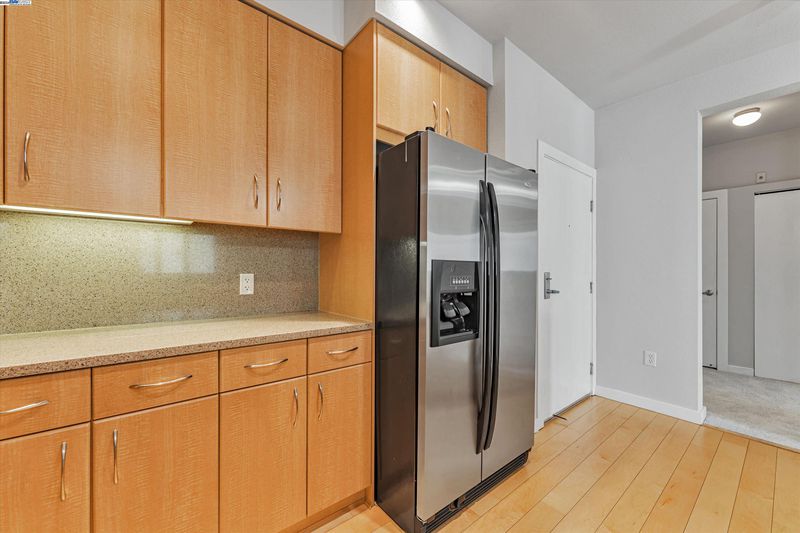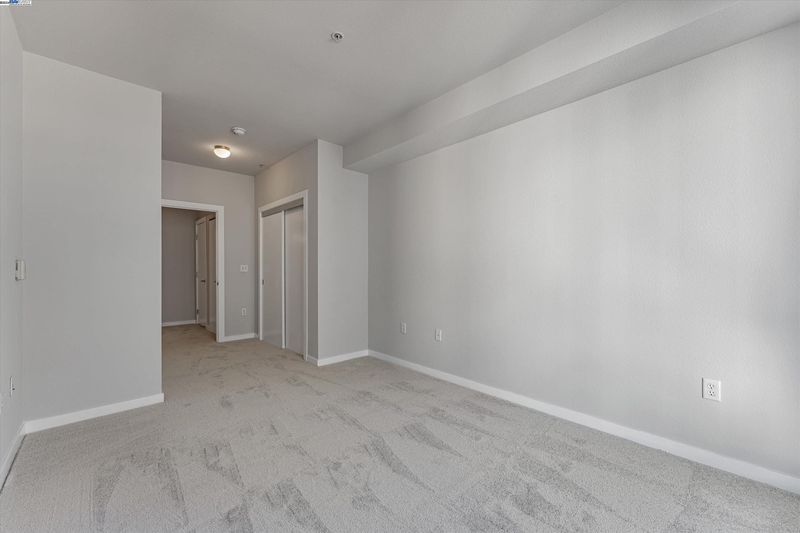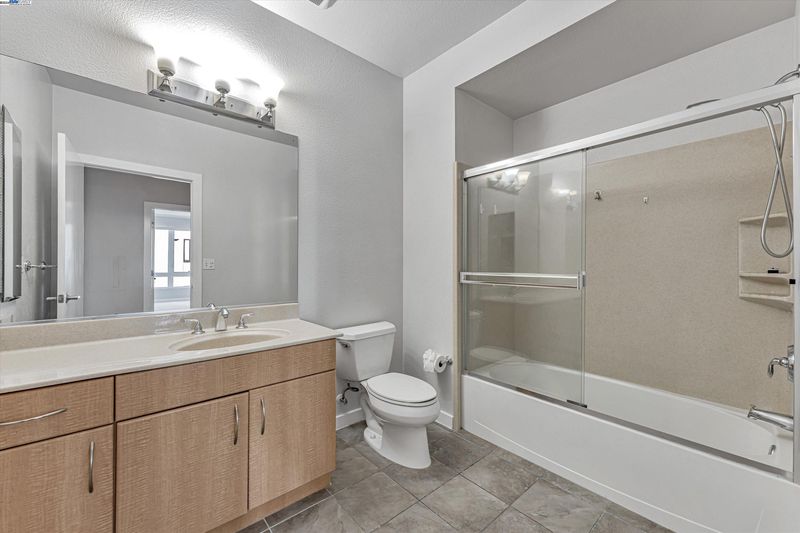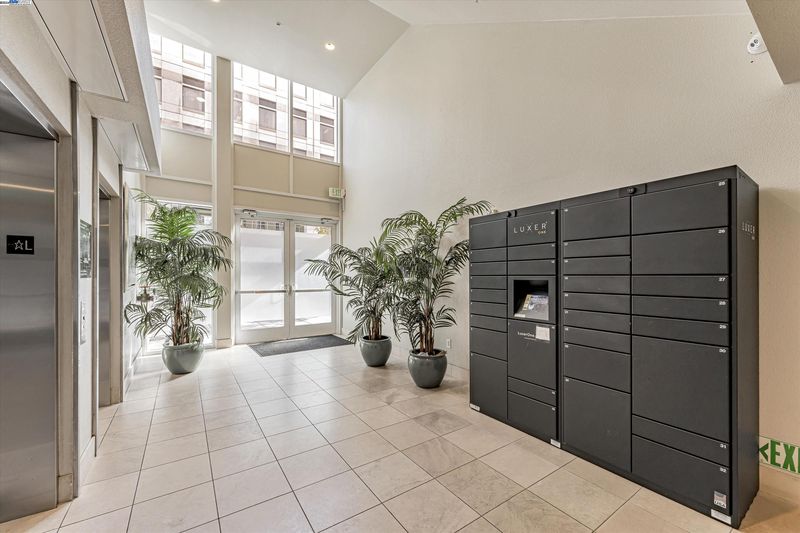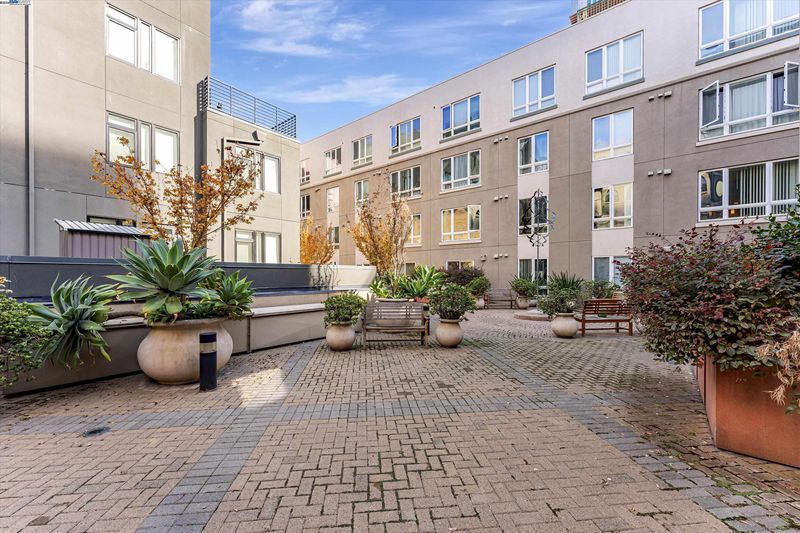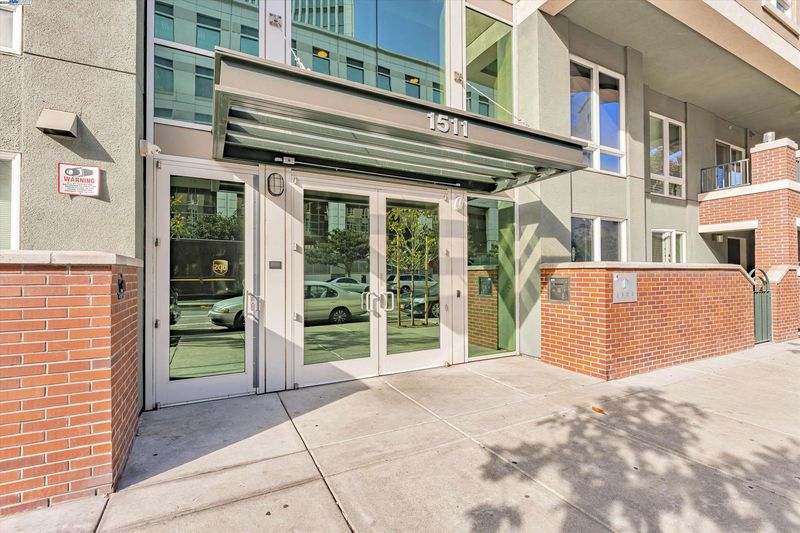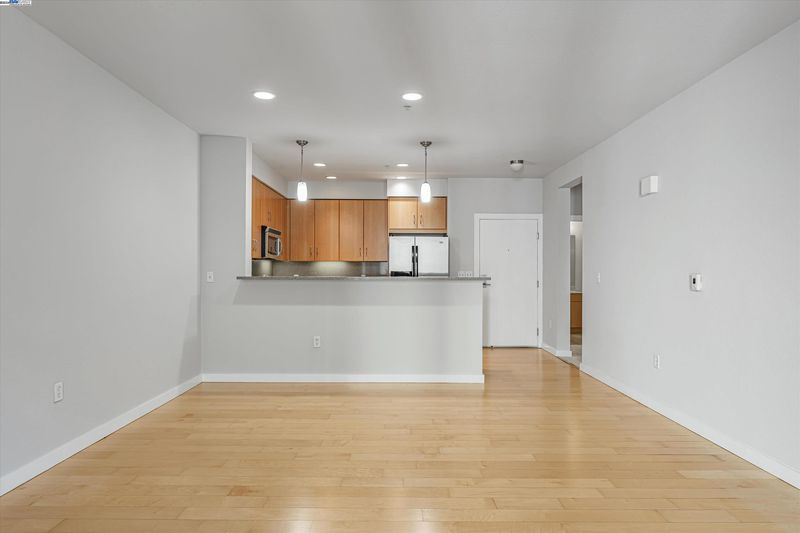
$460,000
916
SQ FT
$502
SQ/FT
1511 Jefferson St, #PH18
@ 15th St - Uptown, Oakland
- 1 Bed
- 1 Bath
- 1 Park
- 916 sqft
- Oakland
-

Welcome to this chic and immaculate condo unit in the highly prized Jade complex in downtown Oakland. This stunning 1-bedroom, 1-bathroom home of updated living space with fresh paint, and an abundance of natural light. The well-designed floor plan includes an in-unit washer and dryer for ultimate convenience. The spacious living room features a modern ceiling fan and glass sliding doors, providing easy access to the private, beautifully landscaped courtyard—a serene oasis for a leisurely stroll. Situated in an extremely convenient location, this property is just a 6-minute walk from the BART station and a short drive to highways 880 and 580. The low HOA fees cover water and trash removal, ensuring a hassle-free living experience. The building's rooftop deck, equipped with a grill, offers a perfect spot for entertaining guests. Additionally, the popular Old Oakland Farmers' Market is just a 5-minute drive away. The unit also includes a secure garage with bike parking, a “smart parking” car lift, and spectacular views of San Francisco and Oakland on the rooftop. The property boasts a Walk Score of 98 and a Bike Score of 93.
- Current Status
- New
- Original Price
- $460,000
- List Price
- $460,000
- On Market Date
- Nov 20, 2024
- Property Type
- Condominium
- D/N/S
- Uptown
- Zip Code
- 94612
- MLS ID
- 41079336
- APN
- 371103
- Year Built
- 2007
- Stories in Building
- 1
- Possession
- COE
- Data Source
- MAXEBRDI
- Origin MLS System
- BAY EAST
Oakland School for the Arts
Charter 6-12 Secondary
Students: 749 Distance: 0.2mi
KIPP Bridge Charter School
Charter K-8 Elementary
Students: 528 Distance: 0.4mi
St. Andrew Missionary Baptist
Private K-4, 6-8, 10 Combined Elementary And Secondary, Religious, Coed
Students: NA Distance: 0.4mi
Young Adult Program
Public n/a
Students: 165 Distance: 0.4mi
Envision Academy For Arts & Technology
Charter 9-12 High
Students: 385 Distance: 0.4mi
Lafayette Elementary School
Public 2-5 Elementary
Students: 83 Distance: 0.5mi
- Bed
- 1
- Bath
- 1
- Parking
- 1
- Attached, Garage, Int Access From Garage, Garage Door Opener
- SQ FT
- 916
- SQ FT Source
- Public Records
- Lot SQ FT
- 24,749.0
- Lot Acres
- 0.57 Acres
- Pool Info
- None
- Kitchen
- Gas Range, Microwave, Refrigerator, Dryer, Washer, Breakfast Bar, Counter - Stone, Gas Range/Cooktop, Updated Kitchen
- Cooling
- None
- Disclosures
- Nat Hazard Disclosure
- Entry Level
- 4
- Flooring
- Hardwood, Tile, Carpet
- Foundation
- Fire Place
- None
- Heating
- Electric
- Laundry
- Dryer, Washer, In Unit
- Main Level
- 1 Bedroom, 1 Bath
- Possession
- COE
- Architectural Style
- Modern/High Tech
- Construction Status
- Existing
- Location
- No Lot
- Roof
- Tile, Unknown
- Water and Sewer
- Public
- Fee
- $349
MLS and other Information regarding properties for sale as shown in Theo have been obtained from various sources such as sellers, public records, agents and other third parties. This information may relate to the condition of the property, permitted or unpermitted uses, zoning, square footage, lot size/acreage or other matters affecting value or desirability. Unless otherwise indicated in writing, neither brokers, agents nor Theo have verified, or will verify, such information. If any such information is important to buyer in determining whether to buy, the price to pay or intended use of the property, buyer is urged to conduct their own investigation with qualified professionals, satisfy themselves with respect to that information, and to rely solely on the results of that investigation.
School data provided by GreatSchools. School service boundaries are intended to be used as reference only. To verify enrollment eligibility for a property, contact the school directly.
