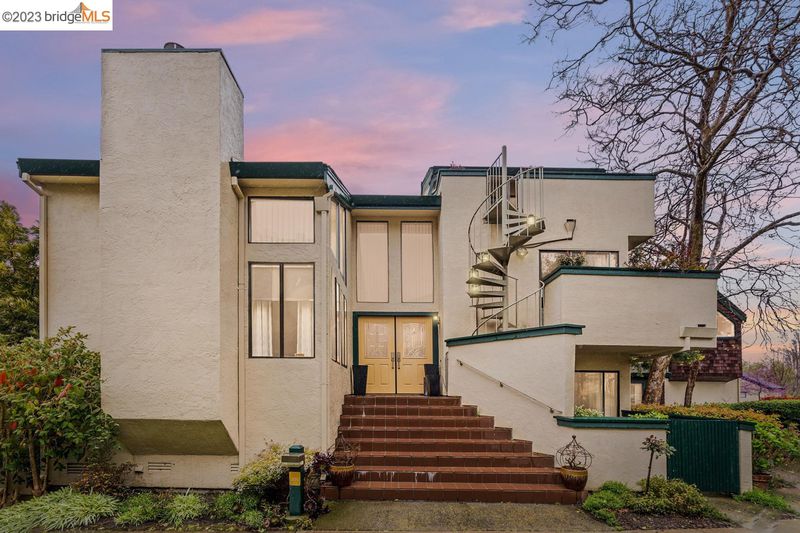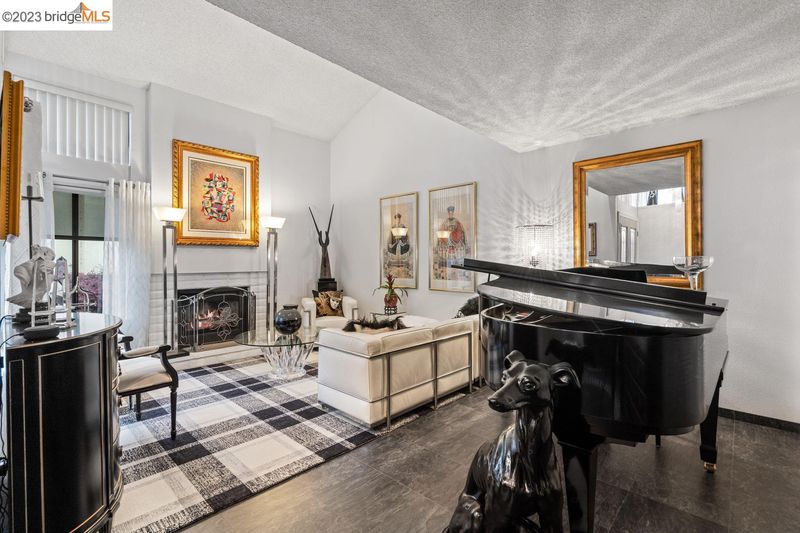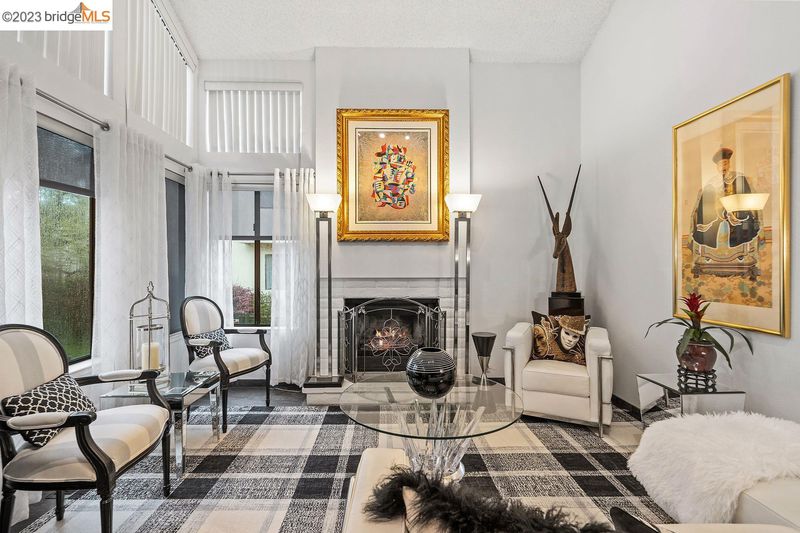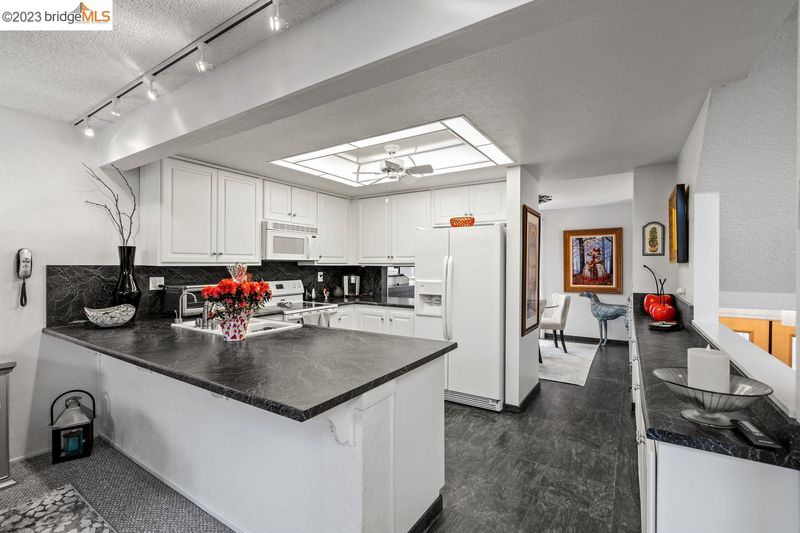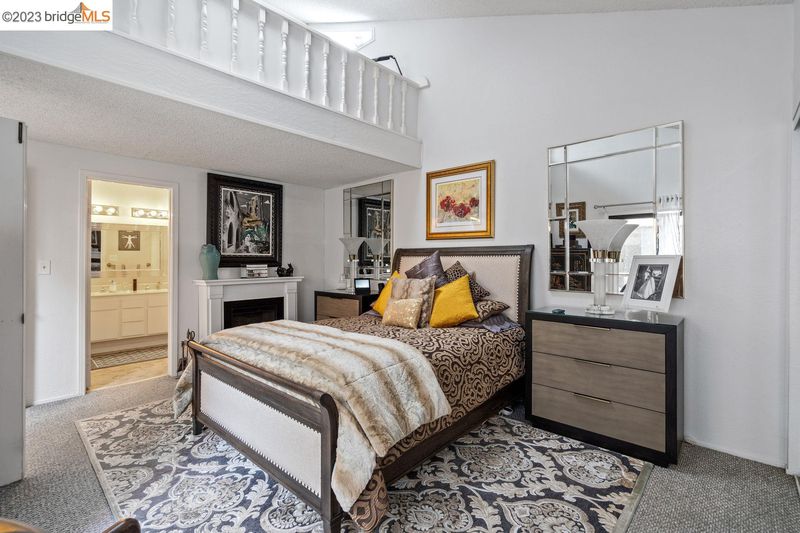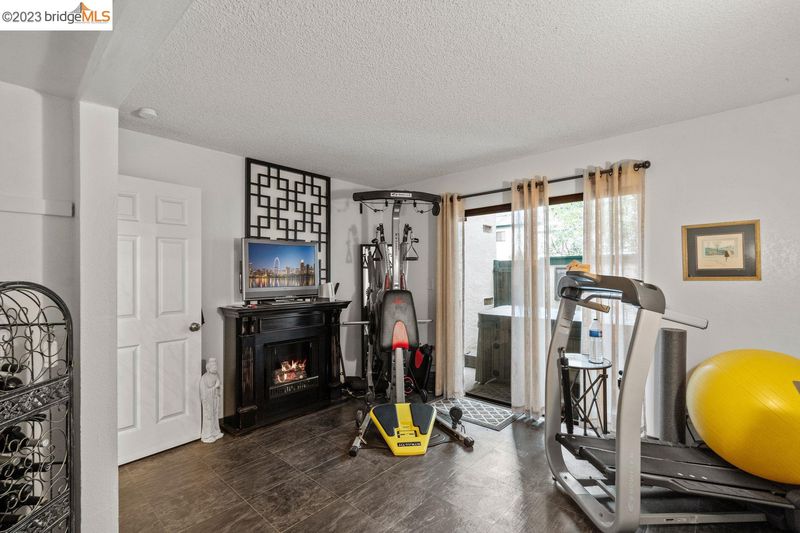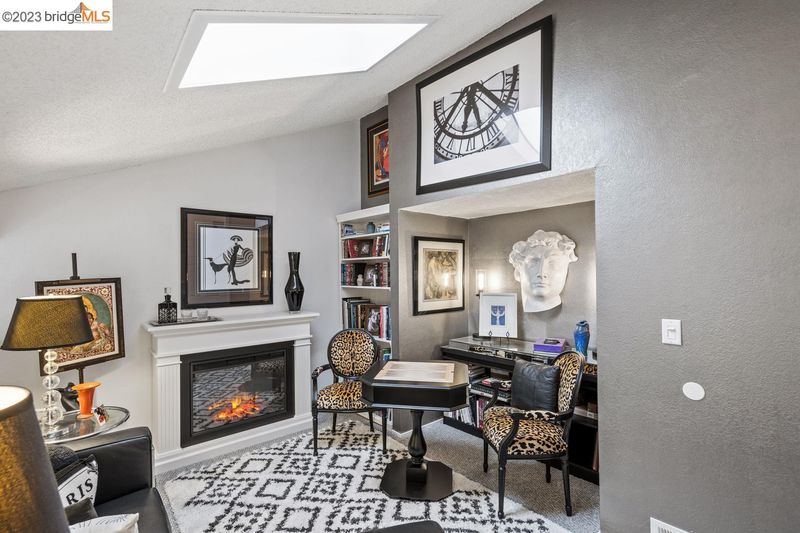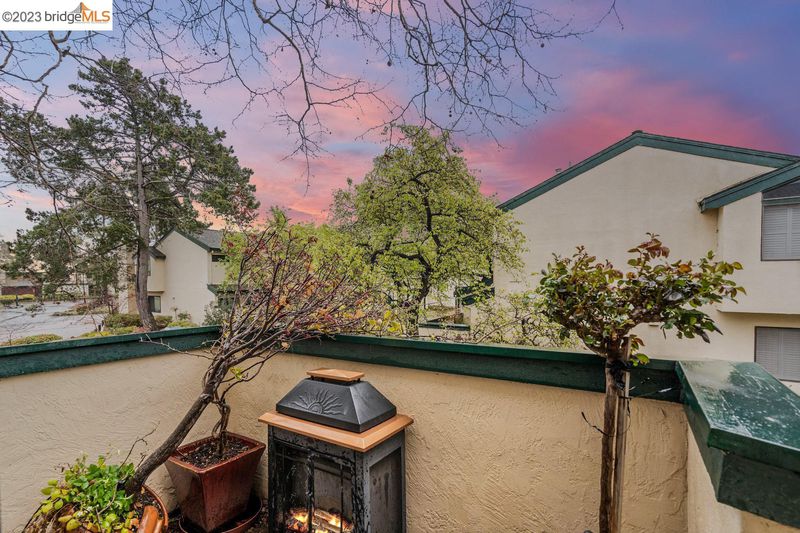 Sold 6.5% Over Asking
Sold 6.5% Over Asking
$1,225,000
2,427
SQ FT
$505
SQ/FT
305 Carob Lane
@ Ironwood Way - BAY FARM ISLAND, Alameda
- 4 Bed
- 3 Bath
- 2 Park
- 2,427 sqft
- ALAMEDA
-

305 Carob Lane is a stunning and charming townhome located in the coveted Alameda's Bay Farm Island community. This charming 4-bed, 3-bath home boasts 2427 sqft split between 4 levels of living space, with high ceilings, natural light, a jacuzzi, several private patios, a 2-car garage, and ample storage. Upon entering the home, you are greeted by a bright and airy living room, complete with a cozy fireplace and wet-bar. The kitchen features plenty of cabinet space, appliances, and an island over-looking a 2nd living room complete w/ a cozy fireplace and large windows, creating a warm and inviting atmosphere. The adjacent dining area provides the perfect space for family meals. The primary bedroom is a peaceful retreat, complete w/ an en-suite bathroom, off from the bedroom leads to a sliding glass door connecting to a patio. The additional bedrooms are generously sized and perfect for family, guests, or a home office. As an added bonus, there is an additional room that can be used as a den or another room. Located just minutes from top-rated schools, parks, shopping, dining, and entertainment, this Bay Farm Gem offers the perfect blend of surrounding amenities and convenience.
- Current Status
- Sold
- Sold Price
- $1,225,000
- Over List Price
- 6.5%
- Original Price
- $1,150,000
- List Price
- $1,150,000
- On Market Date
- Mar 23, 2023
- Contract Date
- Apr 5, 2023
- Close Date
- Apr 24, 2023
- Property Type
- Townhouse
- D/N/S
- BAY FARM ISLAND
- Zip Code
- 94502
- MLS ID
- 41022218
- APN
- 74-1038-63
- Year Built
- 1979
- Stories in Building
- Unavailable
- Possession
- See Remarks
- COE
- Apr 24, 2023
- Data Source
- MAXEBRDI
- Origin MLS System
- Bridge AOR
Peter Pan Academy
Private K-2 Elementary, Coed
Students: 19 Distance: 0.2mi
Bay Farm
Public K-8 Elementary, Coed
Students: 610 Distance: 0.3mi
Bay Farm
Public K-8 Elementary
Students: 583 Distance: 0.3mi
Amelia Earhart Elementary School
Public K-5 Elementary
Students: 585 Distance: 0.5mi
Amelia Earhart Elementary School
Public K-5 Elementary
Students: 651 Distance: 0.6mi
Chinese Christian Schools - Alameda
Private K-8 Elementary, Religious, Nonprofit
Students: 349 Distance: 0.9mi
- Bed
- 4
- Bath
- 3
- Parking
- 2
- Attached Garage, Enclosed Garage
- SQ FT
- 2,427
- SQ FT Source
- Public Records
- Lot SQ FT
- 1,564.0
- Lot Acres
- 0.035904 Acres
- Pool Info
- Hot Tub
- Kitchen
- Counter - Solid Surface, Dishwasher, Eat In Kitchen, Garbage Disposal, Gas Range/Cooktop, Microwave, Refrigerator
- Cooling
- None
- Disclosures
- Other - Call/See Agent
- Exterior Details
- Stucco
- Flooring
- Tile, Carpet
- Foundation
- Slab
- Fire Place
- Den, Dining Room, Electric, Family Room, Living Room, Primary Bedroom, Other
- Heating
- Forced Air 1 Zone
- Laundry
- Dryer, Washer
- Upper Level
- 2 Bedrooms, 2 Baths, Other
- Main Level
- Other, Main Entry
- Possession
- See Remarks
- Basement
- 2 Bedrooms, 1 Bath, Laundry Facility
- Architectural Style
- Other
- Non-Master Bathroom Includes
- Shower Over Tub, Tub
- Construction Status
- Existing
- Additional Equipment
- Dryer, Washer, Carbon Mon Detector, Smoke Detector, Individual Electric Meter, Individual Gas Meter
- Lot Description
- Level
- Pool
- Hot Tub
- Roof
- Composition Shingles
- Solar
- None
- Terms
- Cash, Conventional
- Unit Features
- Levels in Unit - 3+
- Water and Sewer
- Sewer System - Public, Water - Public
- Yard Description
- Patio Enclosed
- * Fee
- $580
- Name
- BAYWOOD VILLAGE
- Phone
- 510 865-3363
- *Fee includes
- Common Area Maint, Exterior Maintenance, Hazard Insurance, Management Fee, Reserves, and Maintenance Grounds
MLS and other Information regarding properties for sale as shown in Theo have been obtained from various sources such as sellers, public records, agents and other third parties. This information may relate to the condition of the property, permitted or unpermitted uses, zoning, square footage, lot size/acreage or other matters affecting value or desirability. Unless otherwise indicated in writing, neither brokers, agents nor Theo have verified, or will verify, such information. If any such information is important to buyer in determining whether to buy, the price to pay or intended use of the property, buyer is urged to conduct their own investigation with qualified professionals, satisfy themselves with respect to that information, and to rely solely on the results of that investigation.
School data provided by GreatSchools. School service boundaries are intended to be used as reference only. To verify enrollment eligibility for a property, contact the school directly.
