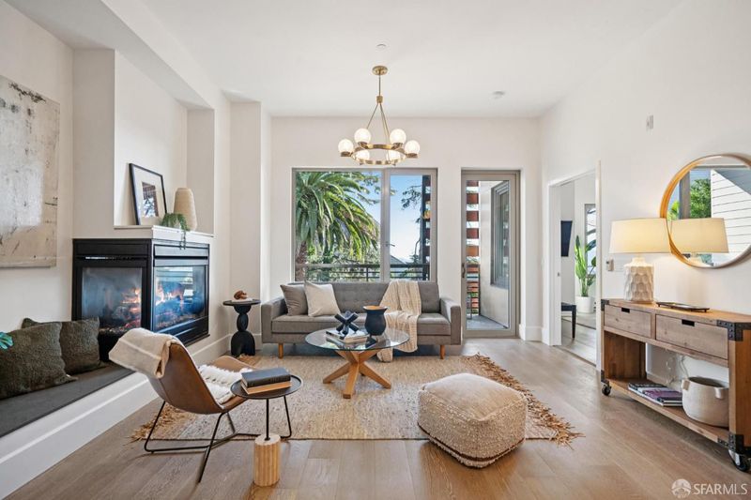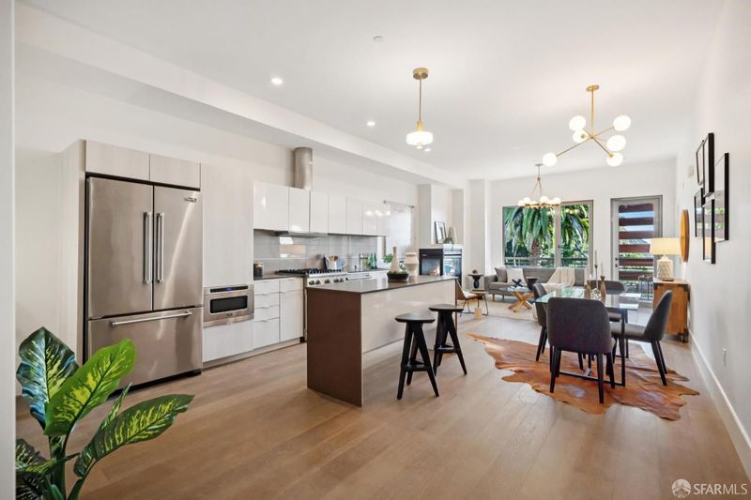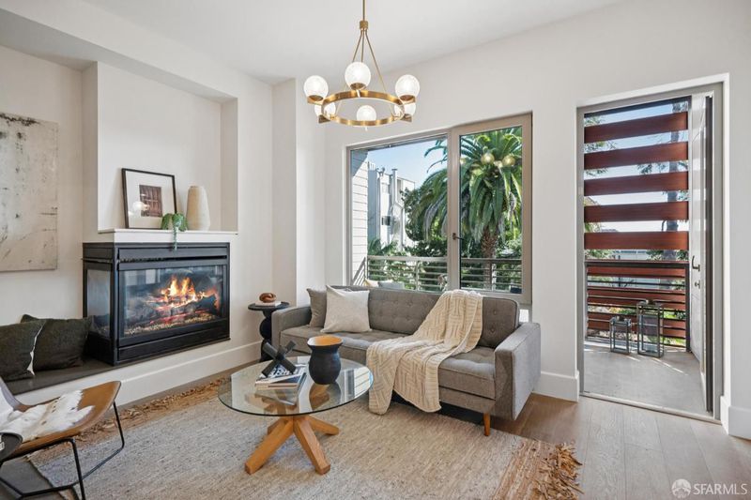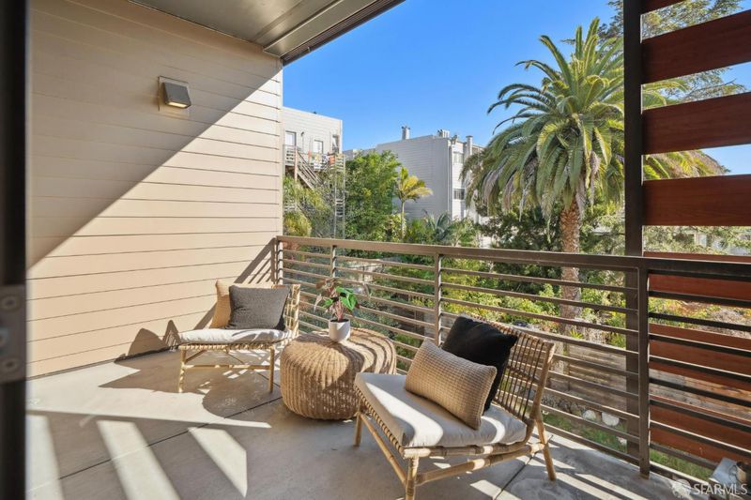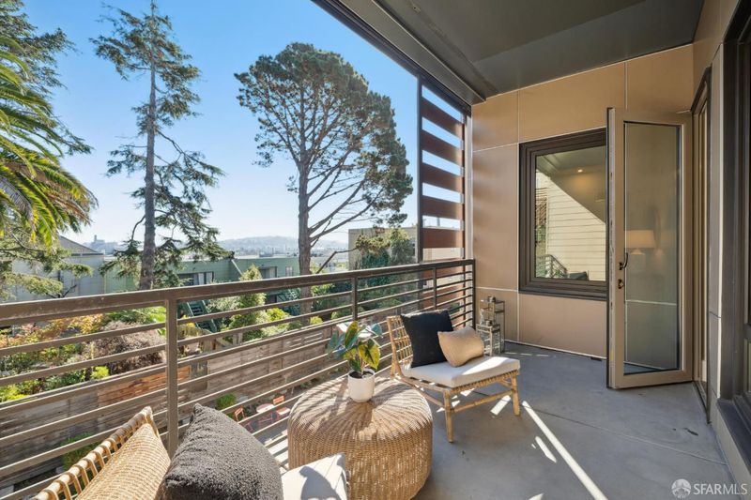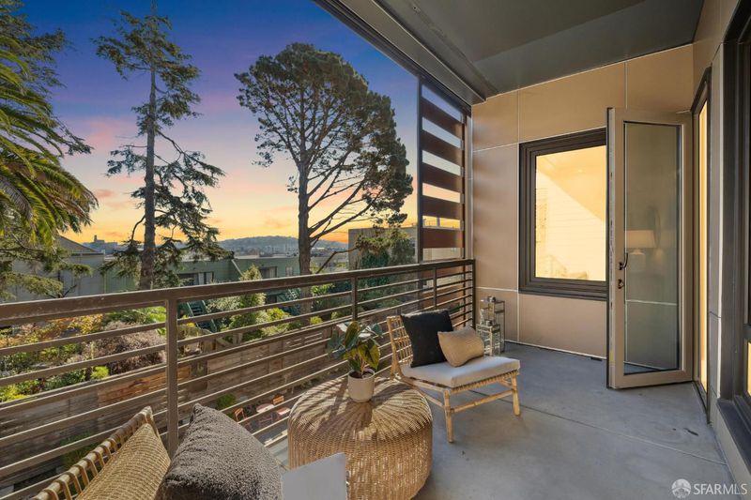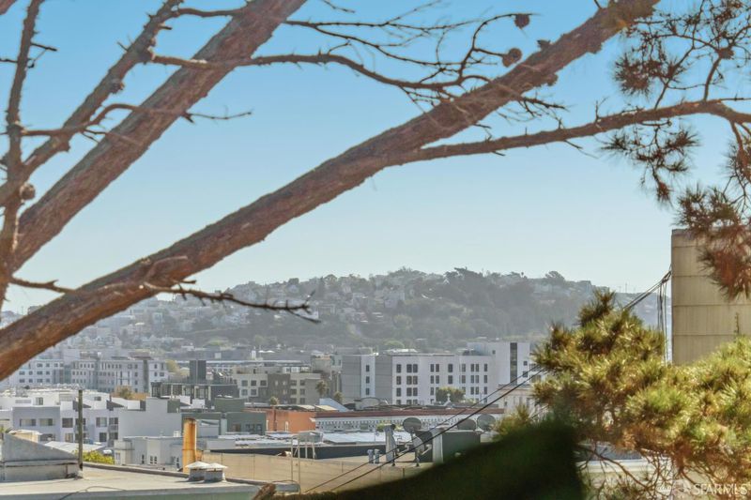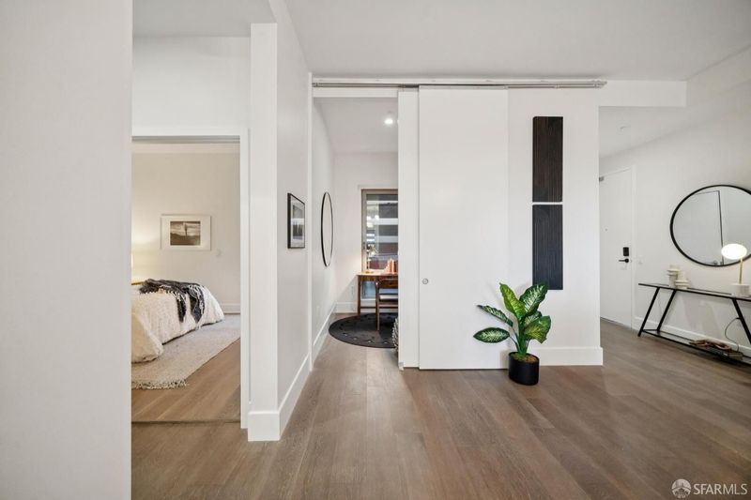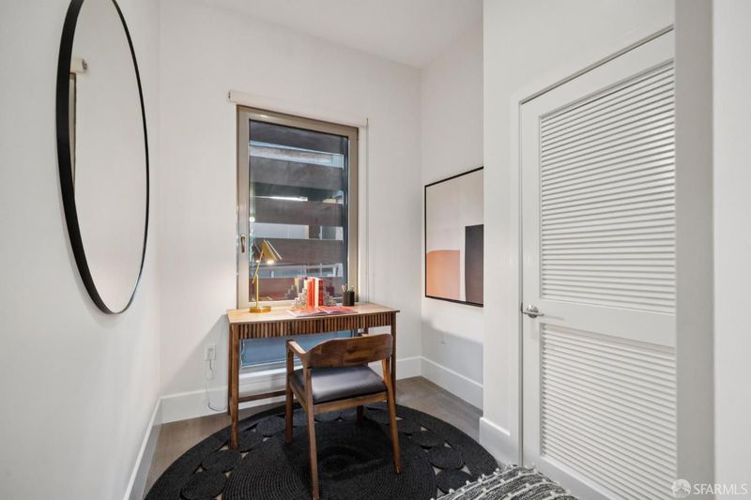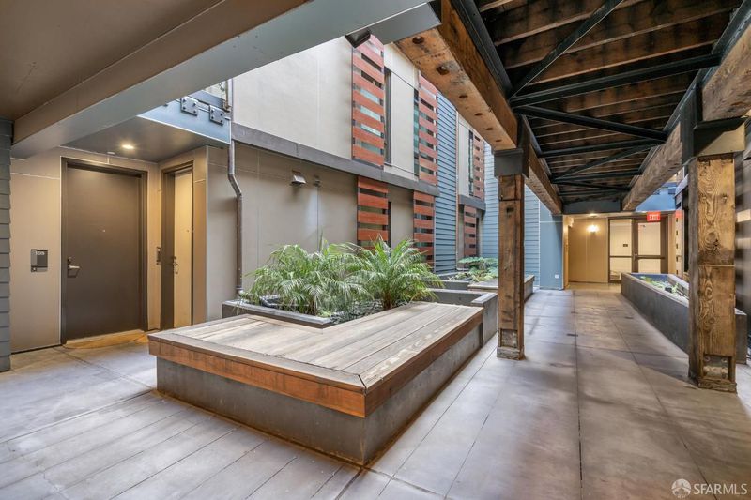
$1,299,000
1,186
SQ FT
$1,095
SQ/FT
35 Dolores St, #306
@ 14th Street - 5 - Mission Dolores, San Francisco
- 2 Bed
- 2 Bath
- 1 Park
- 1,186 sqft
- San Francisco
-

-
Sat Oct 25, 1:00 pm - 4:00 pm
-
Sun Oct 26, 1:00 pm - 4:00 pm
Discover the pinnacle of urban living in this stunning San Francisco condo, where thoughtful design meets natural light. The open-concept layout seamlessly blends living and dining spaces, creating an inviting atmosphere ideal for entertaining or unwinding. The kitchen is a chef's delight, featuring quartz countertops, modern cabinetry, and top-of-the-line Viking appliances. Cozy up by the gas fireplace on chilly evenings or enjoy serene views of historic landmark trees and the surrounding greenbelt from your private deck. This residence offers exceptional amenities, including a secure lobby, an outdoor dog run, and convenient dog and car wash areas. Additional features include a storage area and garage parking for one car. Hosting guests is a breeze with a reservable guest studio. Perfectly located near Dolores Park, vibrant Valencia Street, an array of cafes and fine dining, this condo offers the ultimate in convenience. A Whole Foods is nearby, and the Church Street Muni station provides easy access to public transportation. Embrace the vibrant city lifestyle in this stylish residence. Don't miss the chance to make this exceptional condo your own.
- Days on Market
- 0 days
- Current Status
- Active
- Original Price
- $1,299,000
- List Price
- $1,299,000
- On Market Date
- Oct 24, 2025
- Property Type
- Condominium
- District
- 5 - Mission Dolores
- Zip Code
- 94103
- MLS ID
- 425083174
- APN
- 3534-161
- Year Built
- 2015
- Stories in Building
- 0
- Number of Units
- 37
- Possession
- Close Of Escrow
- Data Source
- SFAR
- Origin MLS System
San Francisco Friends School
Private K-8 Religious, Nonprofit
Students: 436 Distance: 0.2mi
Walden Academy
Private 8-12 Special Education Program, Secondary, Boarding And Day, Nonprofit
Students: NA Distance: 0.3mi
Mission Dolores Academy
Private K-8 Elementary, Religious, Coed
Students: 258 Distance: 0.3mi
Children's Day School
Private PK-8 Elementary, Coed
Students: 472 Distance: 0.3mi
Everett Middle School
Public 6-8 Middle
Students: 694 Distance: 0.4mi
Muir (John) Elementary School
Public K-5 Elementary
Students: 225 Distance: 0.4mi
- Bed
- 2
- Bath
- 2
- Tub w/Shower Over
- Parking
- 1
- Enclosed, Garage Door Opener, Side-by-Side, Underground Parking
- SQ FT
- 1,186
- SQ FT Source
- Unavailable
- Lot SQ FT
- 19,819.0
- Lot Acres
- 0.455 Acres
- Kitchen
- Island, Kitchen/Family Combo, Quartz Counter
- Dining Room
- Dining/Living Combo
- Exterior Details
- Balcony
- Living Room
- Deck Attached, View
- Fire Place
- Gas Piped
- Heating
- Baseboard, Electric
- Laundry
- Laundry Closet, Washer/Dryer Stacked Included
- Main Level
- Bedroom(s), Dining Room, Full Bath(s), Kitchen, Living Room, Primary Bedroom
- Views
- City Lights, San Francisco
- Possession
- Close Of Escrow
- Architectural Style
- Contemporary
- Special Listing Conditions
- None
- * Fee
- $826
- Name
- Citiscape Property Management group, LLC
- *Fee includes
- Common Areas, Elevator, Insurance, Insurance on Structure, Maintenance Grounds, Management, Roof, Sewer, Trash, and Water
MLS and other Information regarding properties for sale as shown in Theo have been obtained from various sources such as sellers, public records, agents and other third parties. This information may relate to the condition of the property, permitted or unpermitted uses, zoning, square footage, lot size/acreage or other matters affecting value or desirability. Unless otherwise indicated in writing, neither brokers, agents nor Theo have verified, or will verify, such information. If any such information is important to buyer in determining whether to buy, the price to pay or intended use of the property, buyer is urged to conduct their own investigation with qualified professionals, satisfy themselves with respect to that information, and to rely solely on the results of that investigation.
School data provided by GreatSchools. School service boundaries are intended to be used as reference only. To verify enrollment eligibility for a property, contact the school directly.
