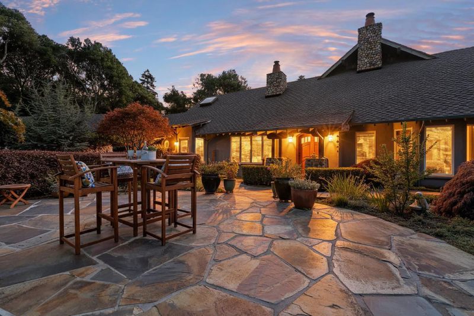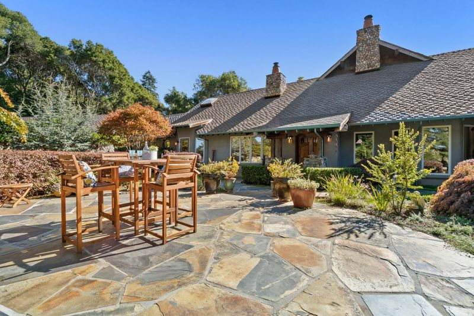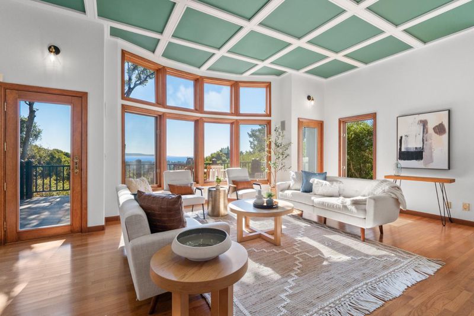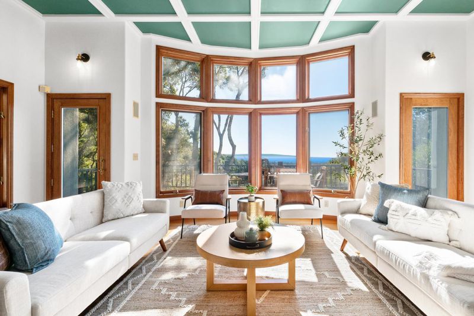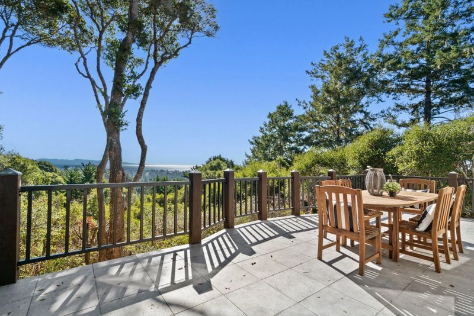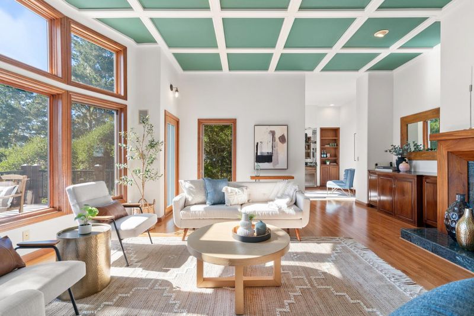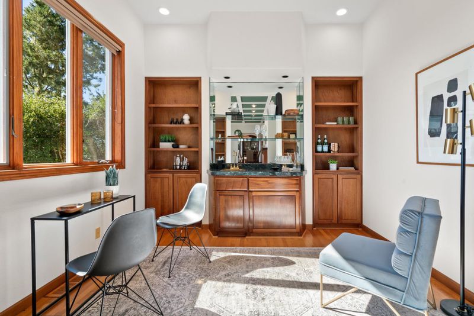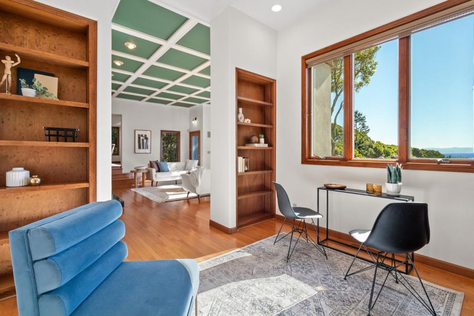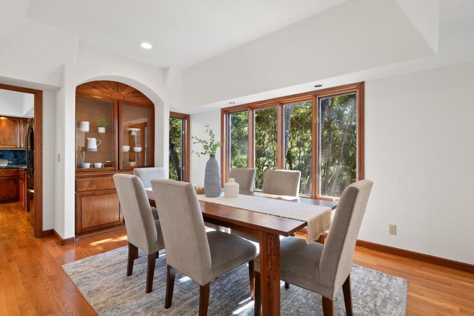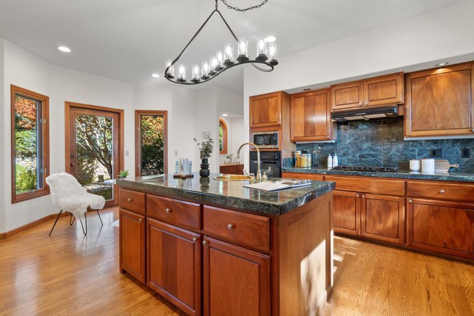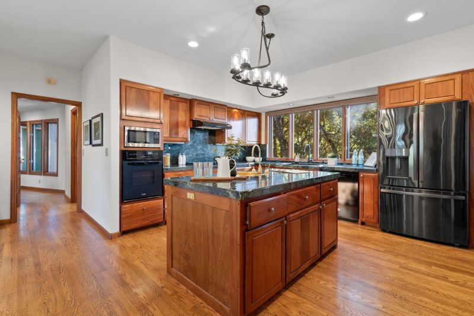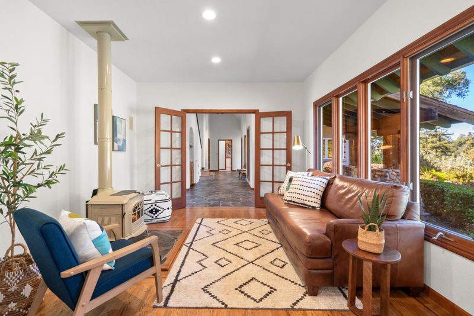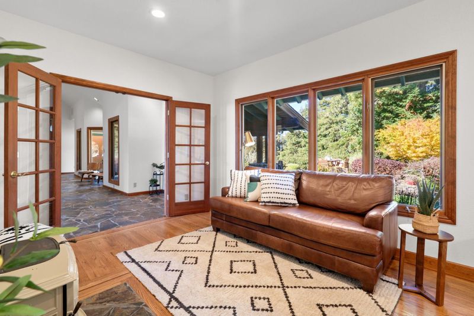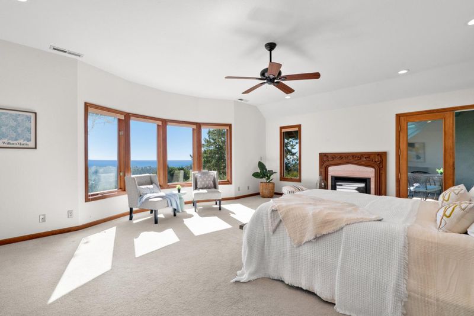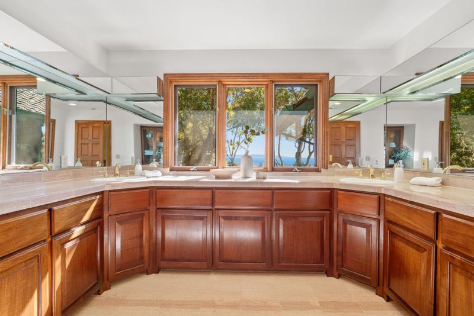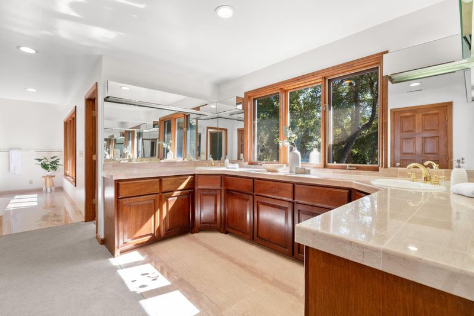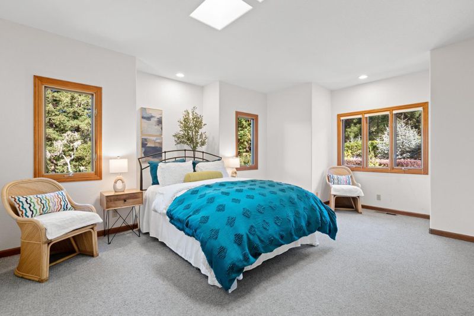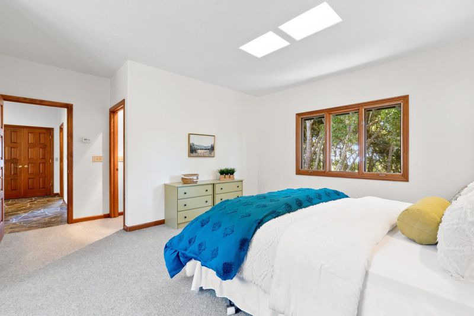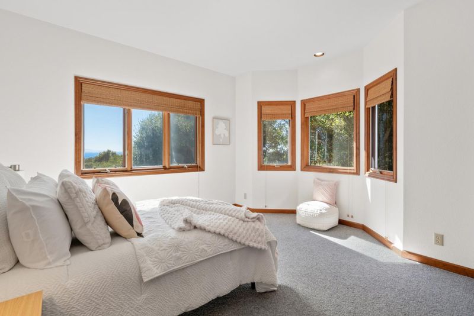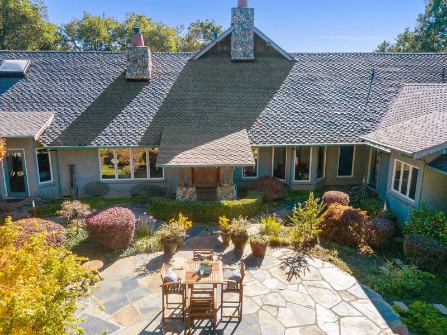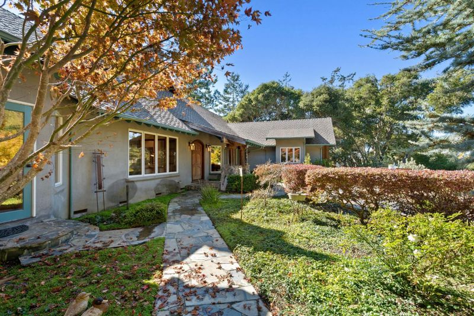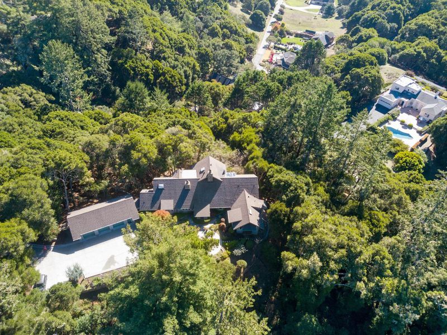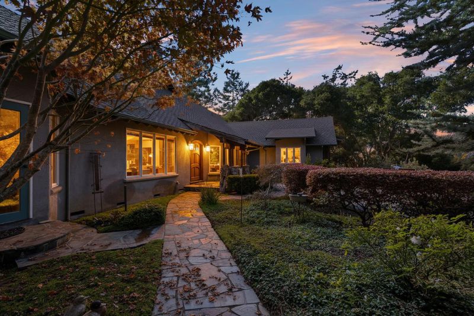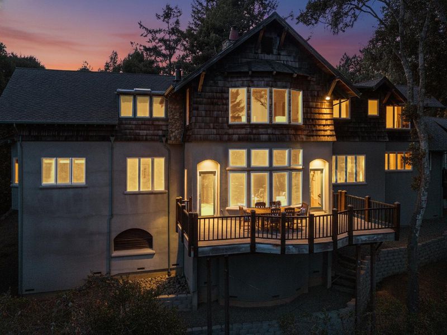
$3,400,000
3,754
SQ FT
$906
SQ/FT
625 Quail Run
@ Trout Gulch Rd - 49 - Aptos, Aptos
- 3 Bed
- 4 (3/1) Bath
- 9 Park
- 3,754 sqft
- APTOS
-

Designed by renowned Thacher & Thompson Architects, this custom home harmonizes with its surroundings, showcasing breathtaking ocean views from nearly every room. The private road, gated entry, and surrounding oak and redwood trees create a private, serene retreat with almost daily sightings of wildlife. Despite feeling away from it all, the home is just 3 minutes from Aptos Village and only 6 minutes from the beach, offering easy access to restaurants, shopping and the coast. The home itself feels warm and inviting, though refined at the same time. Spacious rooms, high quality materials, and expansive windows are found throughout. The well thought out floorplan features a library, family room, two decks, and two ensuite bedrooms on the main level. Upstairs the almost 900 sq ft primary suite is a true haven, complete a private enclosed sunroom, luxurious bathroom with dual closets, an oversized tub and shower, all highlighting the ocean view. Additional amenities include a finished 3 car garage, ample guest parking and a generator. Cherished by only two families since its construction, this remarkable home is ready to become your sanctuary. Seller financing possible.
- Days on Market
- 4 days
- Current Status
- Active
- Original Price
- $3,400,000
- List Price
- $3,400,000
- On Market Date
- Nov 5, 2025
- Property Type
- Single Family Home
- Area
- 49 - Aptos
- Zip Code
- 95003
- MLS ID
- ML82026792
- APN
- 040-232-08-000
- Year Built
- 1989
- Stories in Building
- 2
- Possession
- Unavailable
- Data Source
- MLSL
- Origin MLS System
- MLSListings, Inc.
Valencia Elementary School
Public K-6 Elementary
Students: 545 Distance: 0.7mi
Magic Apple School
Private 2-6 Elementary, Coed
Students: 64 Distance: 0.8mi
Orchard School
Private K-6 Elementary, Coed
Students: 58 Distance: 0.9mi
Aptos Junior High School
Public 7-8 Middle
Students: 681 Distance: 1.1mi
Mar Vista Elementary School
Public K-6 Elementary
Students: 444 Distance: 1.2mi
Kimberly Hardin Art Foundation & School
Private PK-12 Combined Elementary And Secondary, Coed
Students: 163 Distance: 1.3mi
- Bed
- 3
- Bath
- 4 (3/1)
- Double Sinks, Full on Ground Floor, Half on Ground Floor, Marble, Primary - Oversized Tub, Primary - Stall Shower(s), Primary - Tub with Jets, Shower over Tub - 1, Stall Shower, Tile
- Parking
- 9
- Attached Garage, Uncovered Parking
- SQ FT
- 3,754
- SQ FT Source
- Unavailable
- Lot SQ FT
- 192,317.0
- Lot Acres
- 4.414991 Acres
- Kitchen
- 220 Volt Outlet, Cooktop - Gas, Countertop - Marble, Dishwasher, Exhaust Fan, Garbage Disposal, Hood Over Range, Island with Sink, Microwave, Oven - Built-In, Oven - Electric, Pantry, Refrigerator
- Cooling
- Ceiling Fan
- Dining Room
- Breakfast Nook, Formal Dining Room
- Disclosures
- Fire Zone, Natural Hazard Disclosure
- Family Room
- Separate Family Room
- Flooring
- Carpet, Hardwood, Slate, Tile
- Foundation
- Concrete Perimeter, Crawl Space
- Fire Place
- Gas Starter, Wood Stove
- Heating
- Fireplace, Heating - 2+ Zones, Stove - Wood
- Laundry
- Electricity Hookup (220V), Gas Hookup, Inside, Tub / Sink, Washer / Dryer
- Views
- Bay, Forest / Woods, Ocean
- Architectural Style
- Craftsman
- Fee
- Unavailable
MLS and other Information regarding properties for sale as shown in Theo have been obtained from various sources such as sellers, public records, agents and other third parties. This information may relate to the condition of the property, permitted or unpermitted uses, zoning, square footage, lot size/acreage or other matters affecting value or desirability. Unless otherwise indicated in writing, neither brokers, agents nor Theo have verified, or will verify, such information. If any such information is important to buyer in determining whether to buy, the price to pay or intended use of the property, buyer is urged to conduct their own investigation with qualified professionals, satisfy themselves with respect to that information, and to rely solely on the results of that investigation.
School data provided by GreatSchools. School service boundaries are intended to be used as reference only. To verify enrollment eligibility for a property, contact the school directly.
