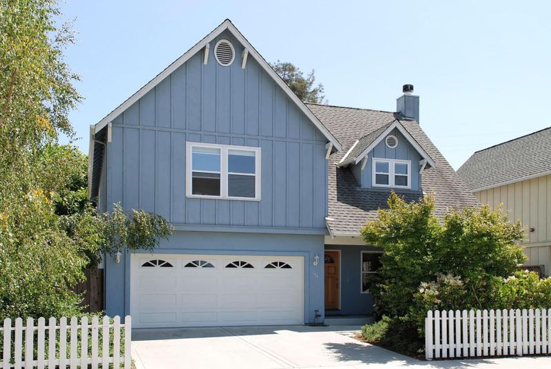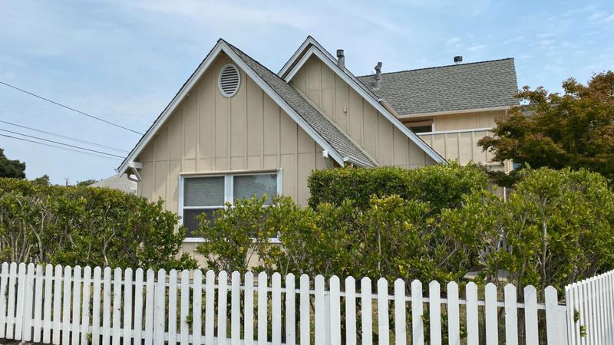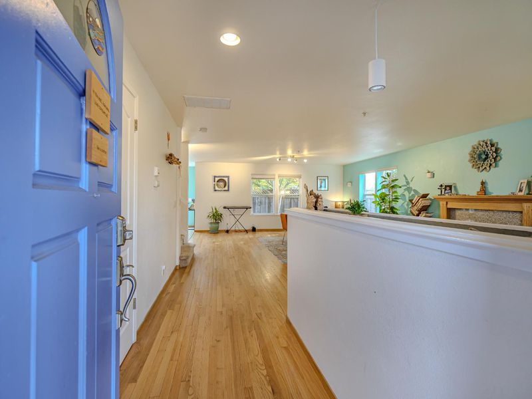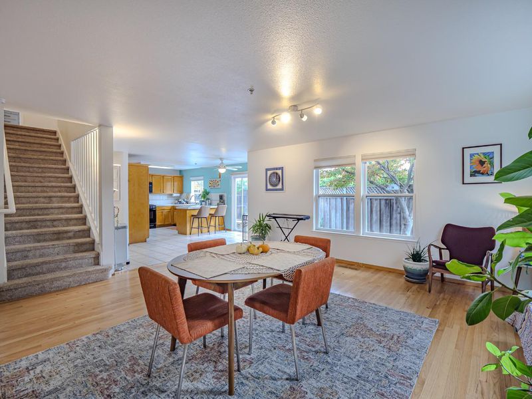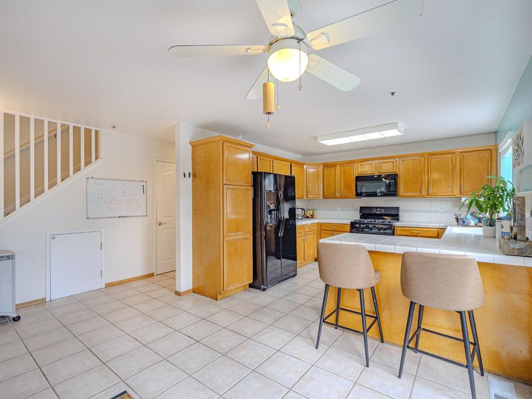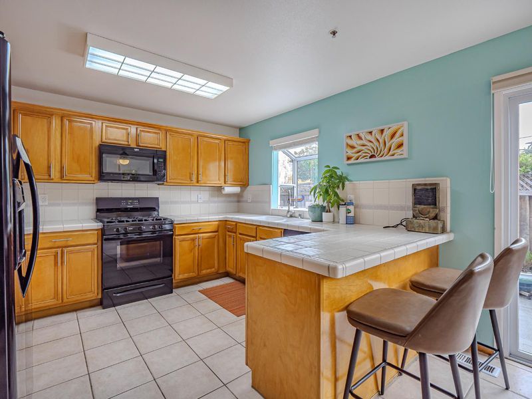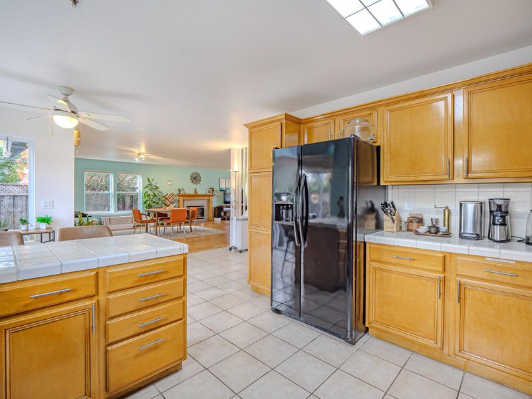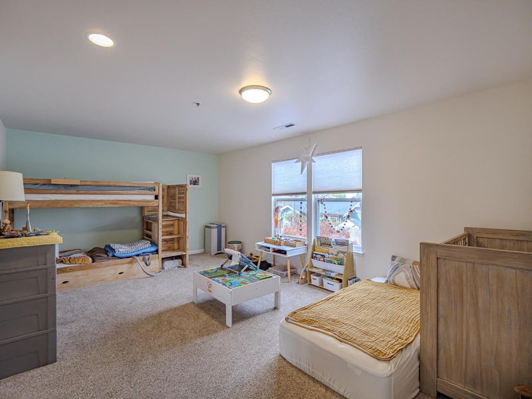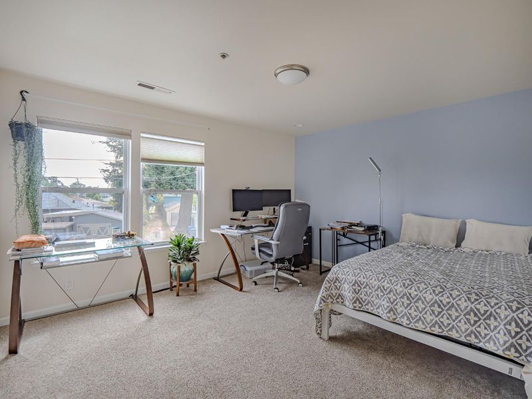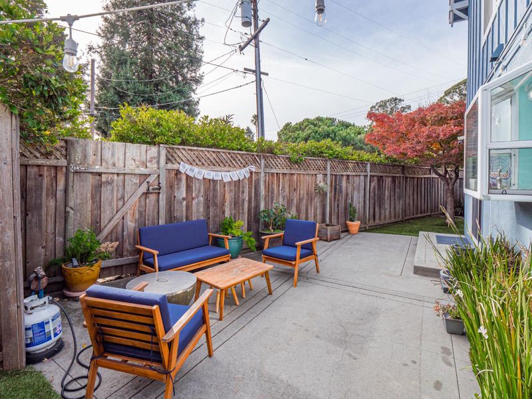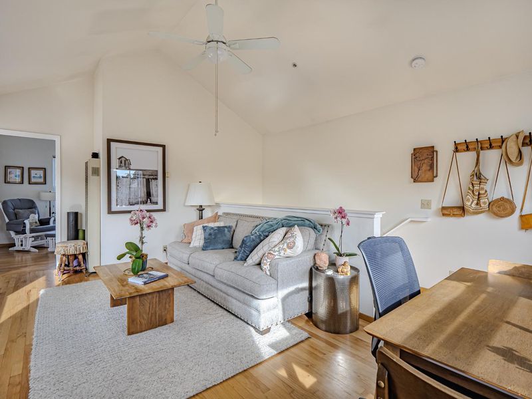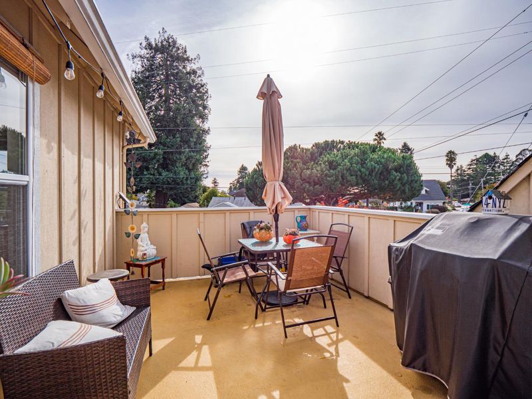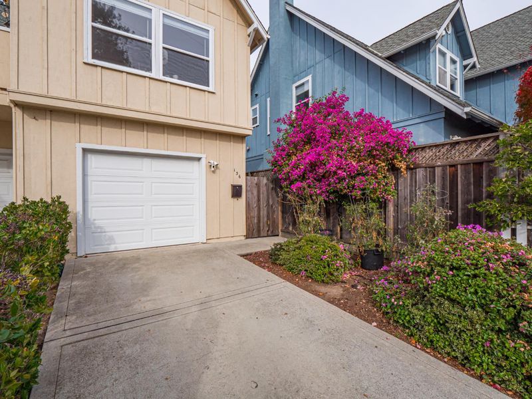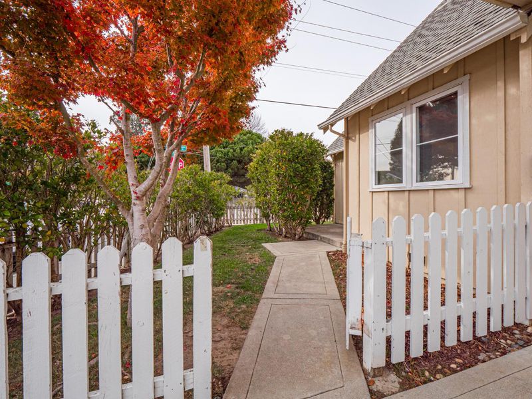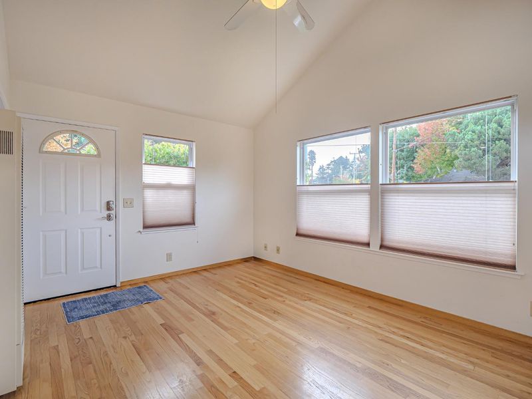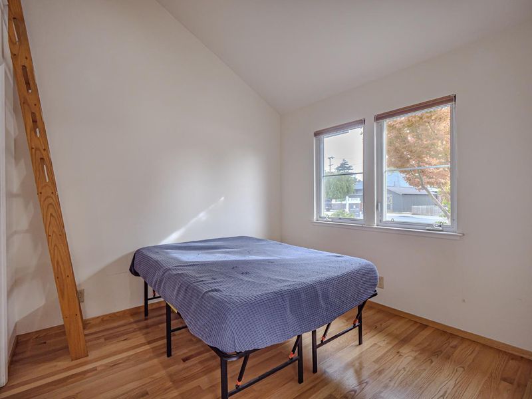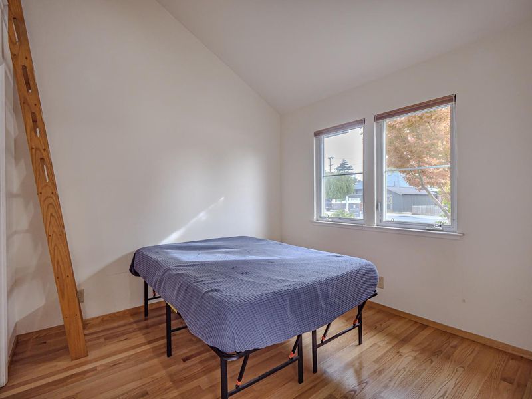
$2,595,000
2,259
SQ FT
$1,149
SQ/FT
106 Clinton Street
@ Cayuga - 42 - East Santa Cruz, Santa Cruz
- 5 Bed
- 5 (4/1) Bath
- 4 Park
- 2,259 sqft
- SANTA CRUZ
-

Located in the heart of Seabright, this wonderfully unique property consists of a lovely single family home, and an adorable, completely separate legal duplex. Each of the 3 residences is uncommonly private from the other, creating the feeling of 3 totally separate homes. The delightful single family home at 106 Clinton Street is 2,250 SF, with 3 BR/2.5BA, and a 2 car garage. The address for the duplex is 136 Pine Street, and 138 Pine street. The entrance to 136 Pine is located next door to 106 Clinton. Each unit is 1 BR/1BA, and both have their own 1 car garage. 138 Pine enjoys a generously sized fenced yard with lawn, and 136 Pine has a smaller fenced yard and a charming private sundeck off of the living area. This rare property, in one of Santa Cruz county's most coveted neighborhoods, offers multiple opportunities for either the investor looking to grow their portfolio, or for a home-owner looking to live in one of the three homes, while generating strong income from the others. Within walking distance to the beautiful yacht harbor, delicious eateries, shops, and more. Or, grab your beach towels, and head over to glorious Seabright Beach for a swim, sunset, or even a campfire. So many possibilities exist with this extraordinary offering. You will want to see this one!
- Days on Market
- 7 days
- Current Status
- Active
- Original Price
- $2,595,000
- List Price
- $2,595,000
- On Market Date
- Nov 19, 2024
- Property Type
- Single Family Home
- Area
- 42 - East Santa Cruz
- Zip Code
- 95062
- MLS ID
- ML81986989
- APN
- 010-153-19-000
- Year Built
- 1998
- Stories in Building
- 2
- Possession
- Unavailable
- Data Source
- MLSL
- Origin MLS System
- MLSListings, Inc.
French Unlimited
Private 7-12
Students: NA Distance: 0.1mi
Gault Elementary School
Public K-5 Elementary
Students: 342 Distance: 0.3mi
Merit Academy
Private 9-12 Secondary, Coed
Students: 24 Distance: 0.6mi
Santa Cruz Children's School
Private K-6 Elementary, Coed
Students: 43 Distance: 0.6mi
Alternative Family Education School
Public K-12 Alternative
Students: 112 Distance: 0.7mi
Ark Independent Studies School
Public 9-12 Alternative
Students: 58 Distance: 0.7mi
- Bed
- 5
- Bath
- 5 (4/1)
- Parking
- 4
- Attached Garage
- SQ FT
- 2,259
- SQ FT Source
- Unavailable
- Lot SQ FT
- 7,971.0
- Lot Acres
- 0.182989 Acres
- Cooling
- None
- Dining Room
- Dining Area in Living Room
- Disclosures
- Natural Hazard Disclosure
- Family Room
- No Family Room
- Flooring
- Carpet, Hardwood, Tile
- Foundation
- Concrete Perimeter
- Fire Place
- Wood Burning
- Heating
- Central Forced Air
- Fee
- Unavailable
MLS and other Information regarding properties for sale as shown in Theo have been obtained from various sources such as sellers, public records, agents and other third parties. This information may relate to the condition of the property, permitted or unpermitted uses, zoning, square footage, lot size/acreage or other matters affecting value or desirability. Unless otherwise indicated in writing, neither brokers, agents nor Theo have verified, or will verify, such information. If any such information is important to buyer in determining whether to buy, the price to pay or intended use of the property, buyer is urged to conduct their own investigation with qualified professionals, satisfy themselves with respect to that information, and to rely solely on the results of that investigation.
School data provided by GreatSchools. School service boundaries are intended to be used as reference only. To verify enrollment eligibility for a property, contact the school directly.
