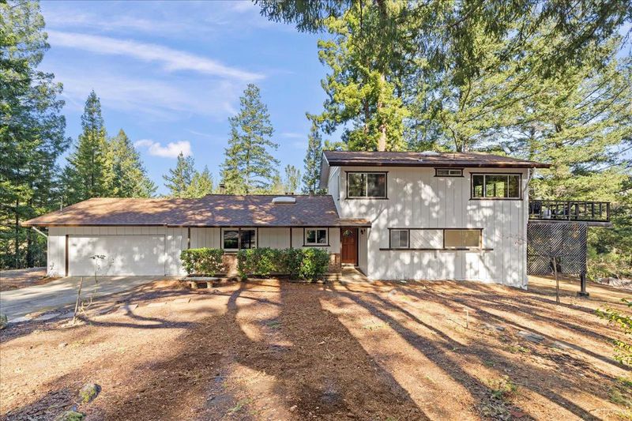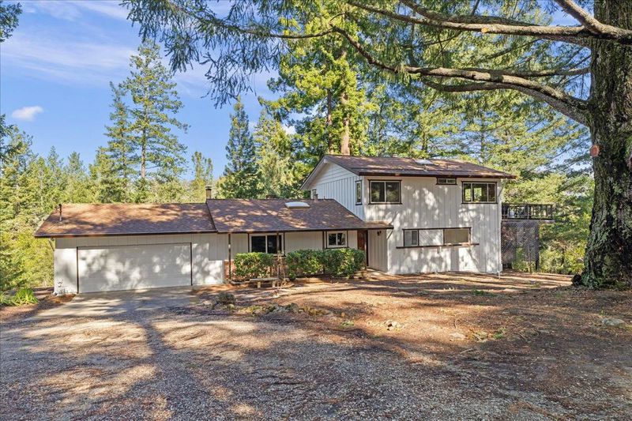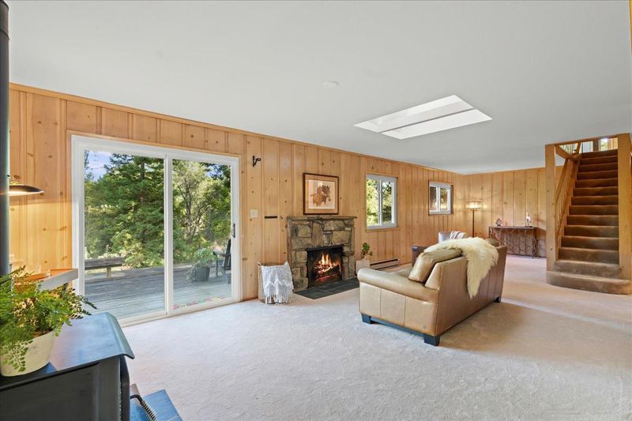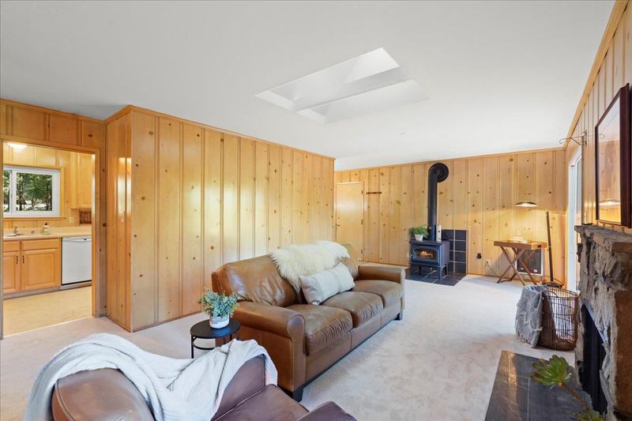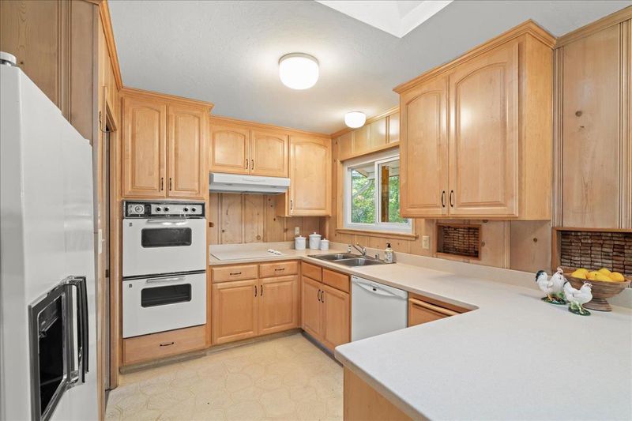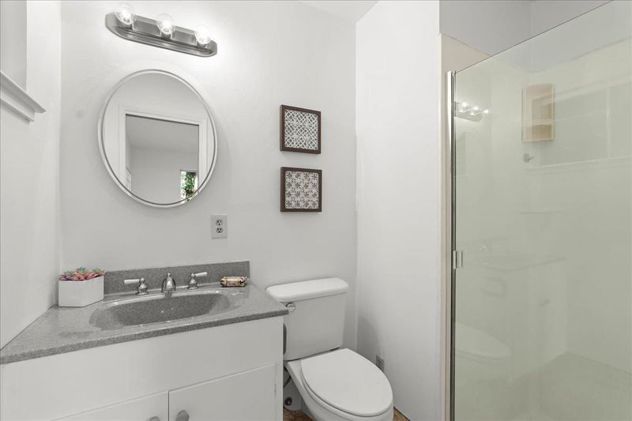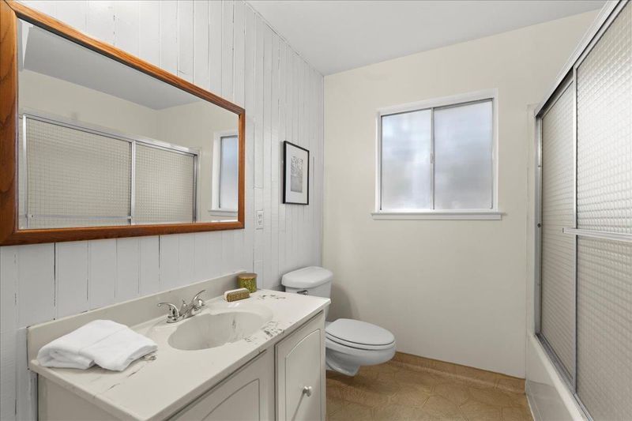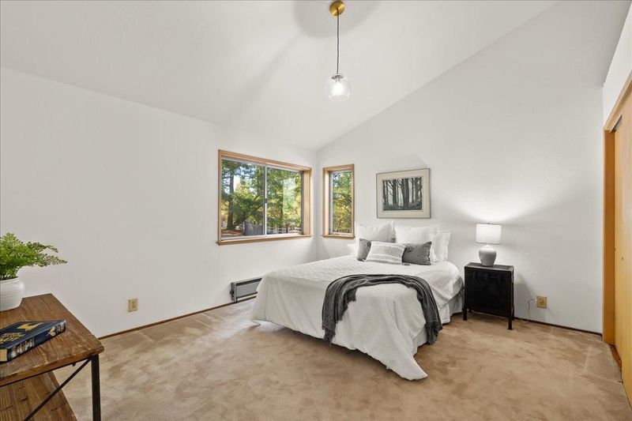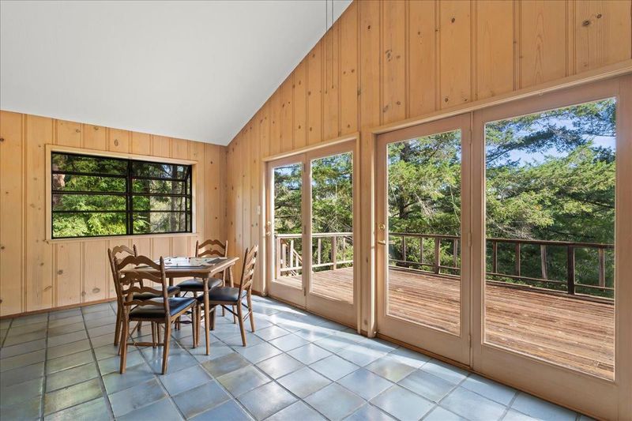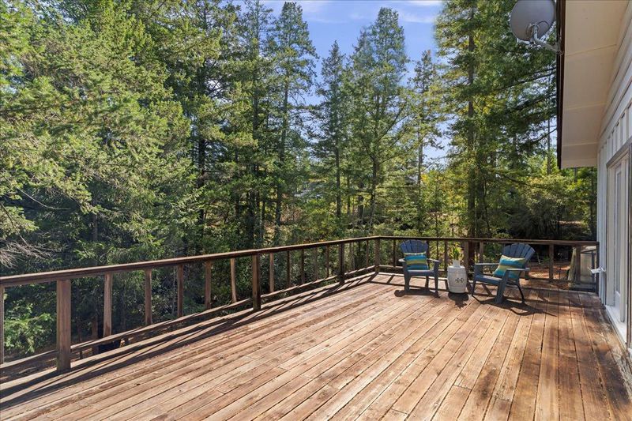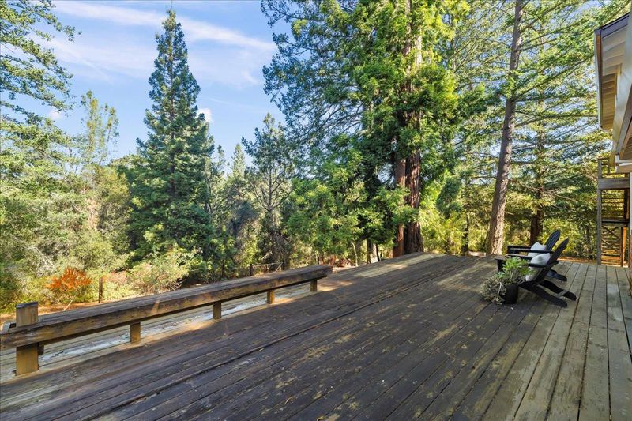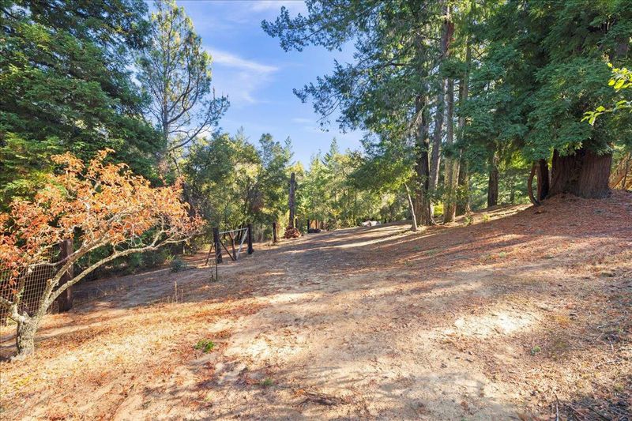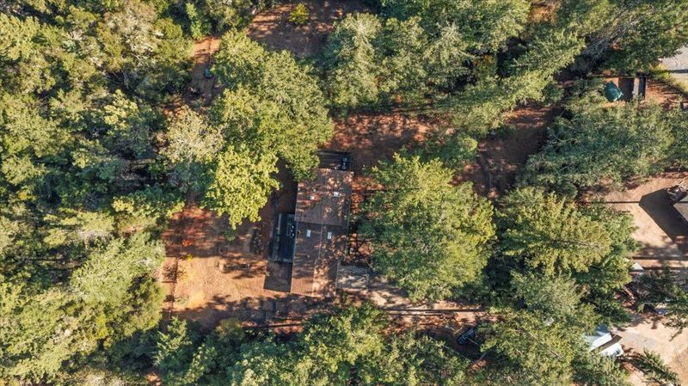
$1,498,000
2,023
SQ FT
$740
SQ/FT
24796 Loma Prieta Avenue
@ Summit Road - 23 - Los Gatos Mountains, Los Gatos
- 3 Bed
- 3 Bath
- 2 Park
- 2,023 sqft
- LOS GATOS
-

Located in one of the most sought-after areas of the mountains, Loma Prieta Ave provides easy access to Summit Store, local wineries, and top-rated schools. Set on 2 acres of usable land, this property offers boundless potential. Classic mountain aesthetics blend seamlessly with modern comforts, featuring a spacious living room with two fireplaces and artisan woodwork. The kitchen includes Corian countertops, double ovens, and a pantry. The primary suite, located on the main level, provides a private retreat of comfort and relaxation. A second, large bedroom with two closets completes the lower level. Upstairs, a bright bedroom with a high ceiling and a storage loft add charm and versatility. A family room with a wood stove and a large sunroom open to a spacious deck, making this level perfect for relaxation. The home is served by top-rated schools, including Loma Prieta Elementary, C.T. English Middle School, and Los Gatos High. Additional features include Comcast internet and a private well, offering modern conveniences in a beautiful, natural setting.
- Days on Market
- 16 days
- Current Status
- Active
- Original Price
- $1,498,000
- List Price
- $1,498,000
- On Market Date
- Nov 13, 2024
- Property Type
- Single Family Home
- Area
- 23 - Los Gatos Mountains
- Zip Code
- 95033
- MLS ID
- ML81985639
- APN
- 562-29-007
- Year Built
- 1966
- Stories in Building
- 1
- Possession
- Unavailable
- Data Source
- MLSL
- Origin MLS System
- MLSListings, Inc.
Loma Prieta Elementary School
Public K-5 Elementary
Students: 265 Distance: 1.6mi
C. T. English Middle School
Public 6-8 Middle
Students: 232 Distance: 1.6mi
Silicon Valley High School
Private 6-12
Students: 1500 Distance: 5.5mi
Vine Hill Elementary School
Public K-5 Elementary
Students: 550 Distance: 5.8mi
Scotts Valley High School
Public 9-12 Secondary
Students: 818 Distance: 5.9mi
Baymonte Christian School
Private K-8 Elementary, Religious, Coed
Students: 291 Distance: 6.2mi
- Bed
- 3
- Bath
- 3
- Full on Ground Floor, Primary - Stall Shower(s), Showers over Tubs - 2+
- Parking
- 2
- Attached Garage, Room for Oversized Vehicle
- SQ FT
- 2,023
- SQ FT Source
- Unavailable
- Lot SQ FT
- 87,120.0
- Lot Acres
- 2.0 Acres
- Kitchen
- Cooktop - Electric, Dishwasher, Oven - Double, Refrigerator
- Cooling
- None
- Dining Room
- Eat in Kitchen
- Disclosures
- NHDS Report
- Family Room
- Separate Family Room
- Flooring
- Carpet, Tile, Vinyl / Linoleum
- Foundation
- Concrete Perimeter
- Fire Place
- Family Room, Living Room, Wood Burning, Wood Stove
- Heating
- Electric
- Laundry
- Inside
- Fee
- Unavailable
MLS and other Information regarding properties for sale as shown in Theo have been obtained from various sources such as sellers, public records, agents and other third parties. This information may relate to the condition of the property, permitted or unpermitted uses, zoning, square footage, lot size/acreage or other matters affecting value or desirability. Unless otherwise indicated in writing, neither brokers, agents nor Theo have verified, or will verify, such information. If any such information is important to buyer in determining whether to buy, the price to pay or intended use of the property, buyer is urged to conduct their own investigation with qualified professionals, satisfy themselves with respect to that information, and to rely solely on the results of that investigation.
School data provided by GreatSchools. School service boundaries are intended to be used as reference only. To verify enrollment eligibility for a property, contact the school directly.
