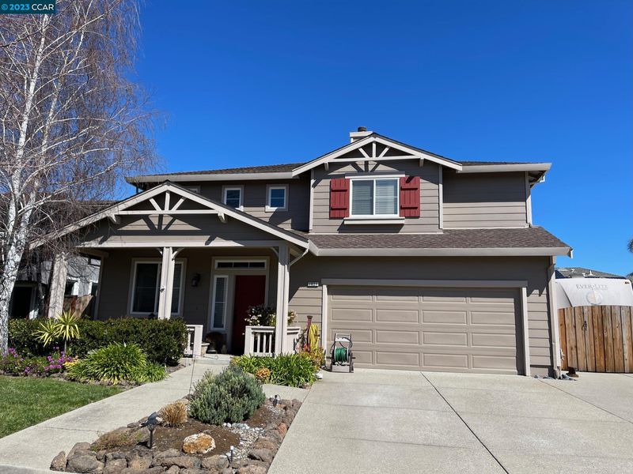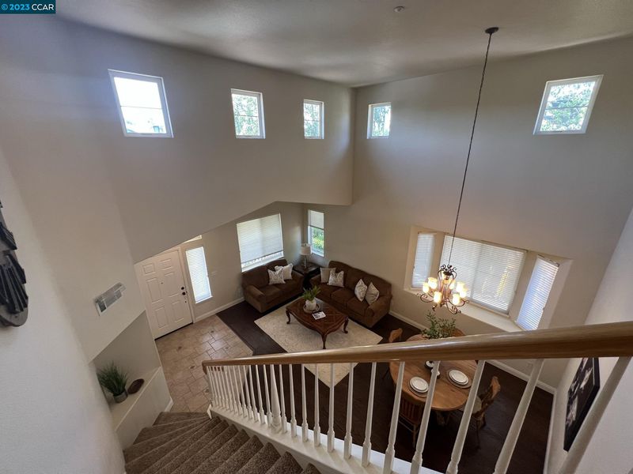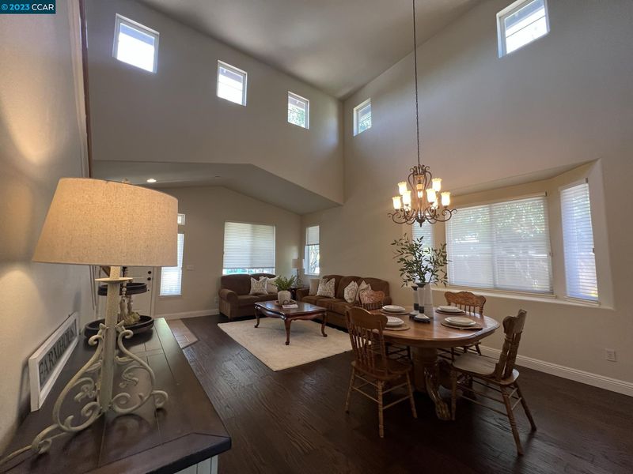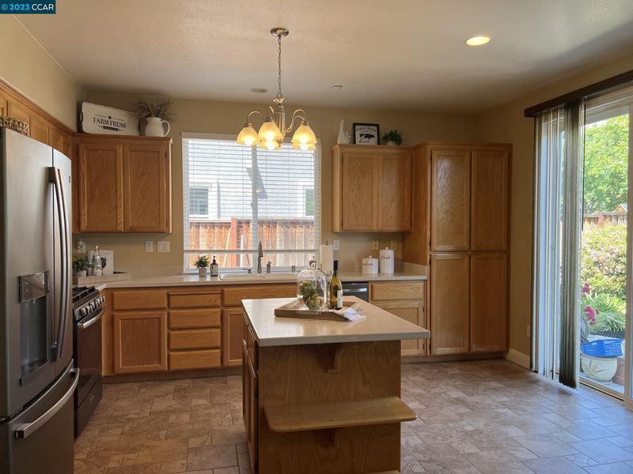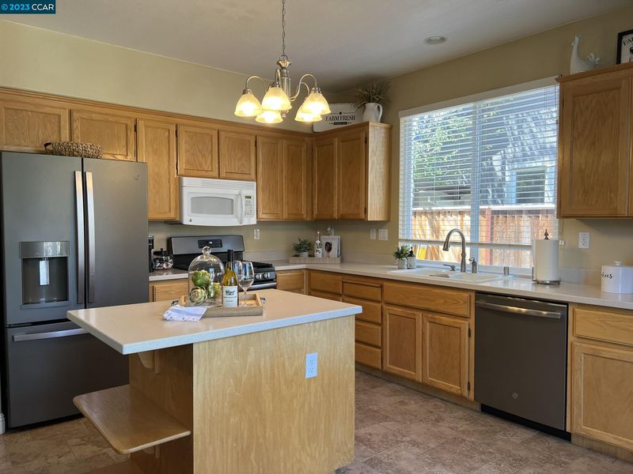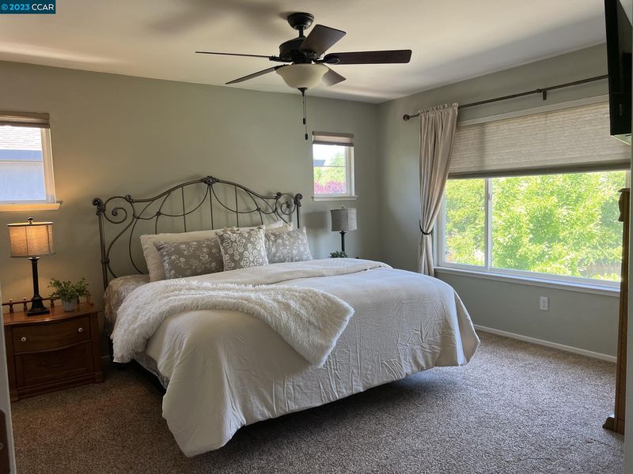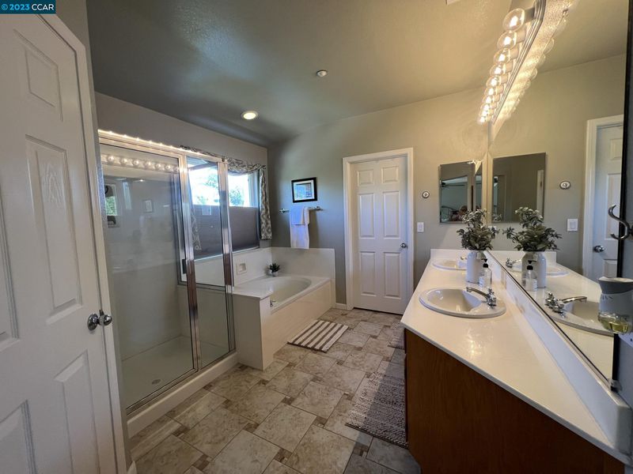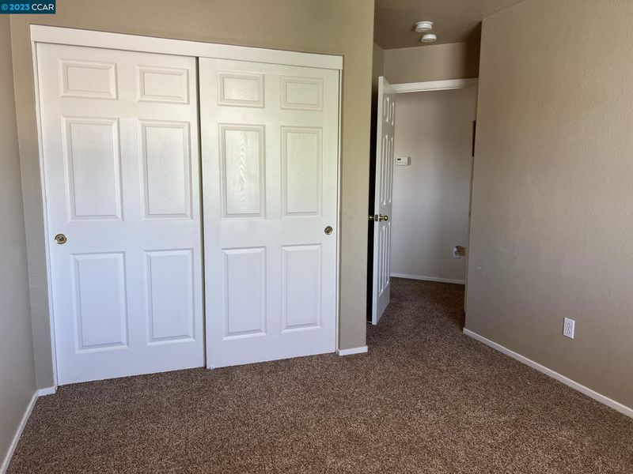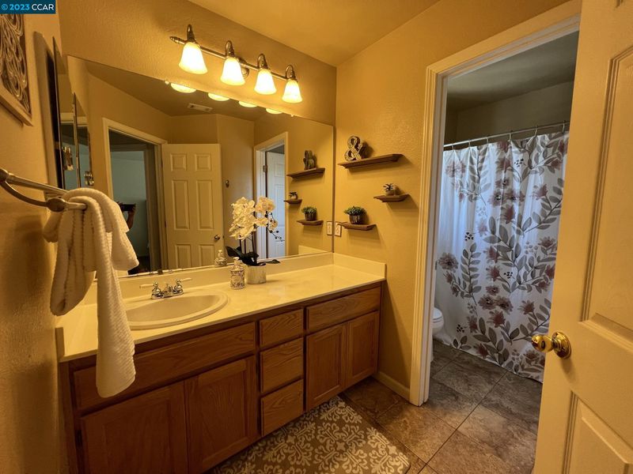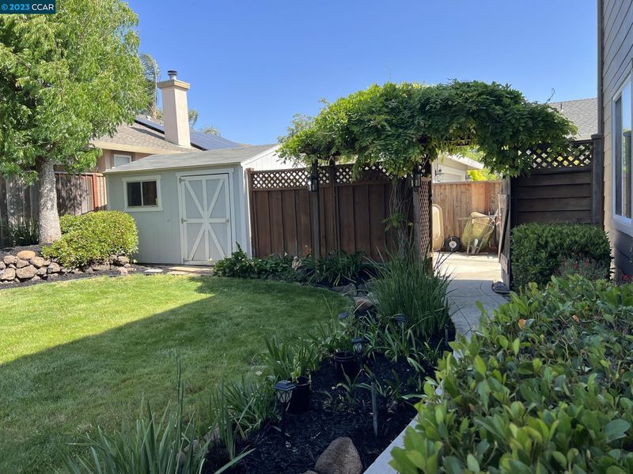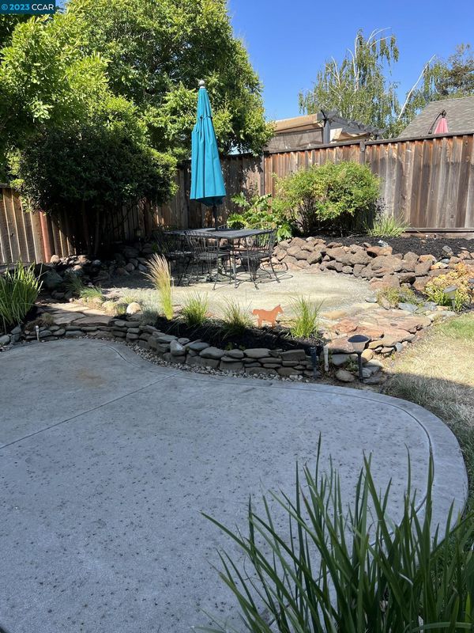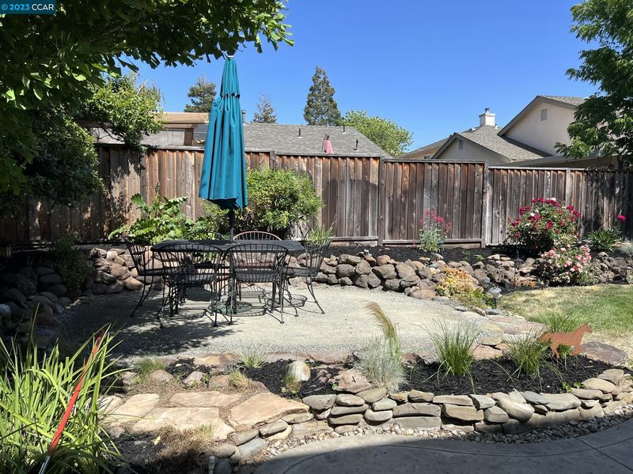 Sold 2.0% Over Asking
Sold 2.0% Over Asking
$1,275,000
2,379
SQ FT
$536
SQ/FT
1621 Bridle Path Ct
@ Bear Creek - MILL CREEK, Livermore
- 4 Bed
- 3 Bath
- 2 Park
- 2,379 sqft
- LIVERMORE
-

Welcome home to 1621 Bridle Path Court! This stunning 4 bedroom, 3 bath home sits perfectly nestled in a quiet court location, while still maintaining a close proximity to freeways, shopping, and dining! As you walk through the entryway, fall in love with the dazzling high ceilings and incredible natural light streaming in from the large windows! This fabulous floorplan is ideal for entertaining or hosting gatherings, with a formal living room & dining area bordering the kitchen and a separate office/guest bedroom with full bath on the main level! The kitchen is equipped with a coveted gas stove, a functional island, and generous dining space. As you move upstairs, experience the luxury of this large primary suite, which features a stand alone bath tub, dual vanities, and a spacious walk-in closet. Secondary bedrooms are large and spacious, great closet space. Enjoy summertime barbecues in this well-manicured private back yard! **Don't Miss the Over-Sized Side Yard with room for RV & Boat Parking, Plus another large side yard. Additional Tuff Shed with built-in shelves. This property won’t last long, don’t miss your chance to make this your new home!
- Current Status
- Sold
- Sold Price
- $1,275,000
- Over List Price
- 2.0%
- Original Price
- $1,250,000
- List Price
- $1,250,000
- On Market Date
- May 28, 2023
- Contract Date
- May 31, 2023
- Close Date
- Jun 30, 2023
- Property Type
- Detached
- D/N/S
- MILL CREEK
- Zip Code
- 94551
- MLS ID
- 41028554
- APN
- 99B-5405-33
- Year Built
- 1999
- Stories in Building
- Unavailable
- Possession
- COE, Seller Rent Back
- COE
- Jun 30, 2023
- Data Source
- MAXEBRDI
- Origin MLS System
- CONTRA COSTA
Altamont Creek Elementary School
Public K-5 Elementary
Students: 585 Distance: 0.4mi
Andrew N. Christensen Middle School
Public 6-8 Middle
Students: 715 Distance: 0.9mi
Leo R. Croce Elementary School
Public PK-5 Elementary
Students: 601 Distance: 1.0mi
Sonrise Christian Academy
Private 1-12 Religious, Coed
Students: 11 Distance: 1.4mi
Celebration Academy
Private 1-12 Alternative, Combined Elementary And Secondary, Religious, Coed
Students: 58 Distance: 1.6mi
Arroyo Seco Elementary School
Public K-5 Elementary
Students: 678 Distance: 2.9mi
- Bed
- 4
- Bath
- 3
- Parking
- 2
- Attached Garage, Int Access From Garage, RV/Boat Parking, Side Yard Access, Boat Storage, RV Storage
- SQ FT
- 2,379
- SQ FT Source
- Assessor Auto-Fill
- Lot SQ FT
- 6,200.0
- Lot Acres
- 0.142332 Acres
- Pool Info
- None
- Kitchen
- Breakfast Nook, Counter - Solid Surface, Dishwasher, Eat In Kitchen, Garbage Disposal, Gas Range/Cooktop, Island, Microwave, Range/Oven Free Standing
- Cooling
- Central 1 Zone A/C
- Disclosures
- None
- Exterior Details
- Wood Siding
- Flooring
- Concrete Slab, Stone (Marble, Slate etc., Carpet, Wood
- Fire Place
- Family Room
- Heating
- Forced Air 1 Zone
- Laundry
- Hookups Only, In Laundry Room, Cabinets, Upper Floor
- Main Level
- 1 Bedroom, 1 Bath, Main Entry
- Possession
- COE, Seller Rent Back
- Architectural Style
- Traditional
- Construction Status
- Existing
- Additional Equipment
- Fire Sprinklers, Garage Door Opener, Carbon Mon Detector, Double Strapped Water Htr, Smoke Detector, All Public Utilities
- Lot Description
- Court, Cul-De-Sac, Level, Premium Lot, Auto Sprinkler F&R, Backyard, Curb(s), Front Yard, Landscape Back, Landscape Front
- Pool
- None
- Roof
- Composition Shingles
- Solar
- None
- Terms
- Cash, Conventional
- Water and Sewer
- Sewer System - Public, Water - Public
- Yard Description
- Back Yard, Dog Run, Fenced, Front Yard, Patio, Side Yard, Sprinklers Automatic, Sprinklers Back, Sprinklers Front, Storage, Tool Shed, Back Yard Fence, Landscape Back, Landscape Front, Low Maintenance, Storage Area, Yard Space
- Fee
- Unavailable
MLS and other Information regarding properties for sale as shown in Theo have been obtained from various sources such as sellers, public records, agents and other third parties. This information may relate to the condition of the property, permitted or unpermitted uses, zoning, square footage, lot size/acreage or other matters affecting value or desirability. Unless otherwise indicated in writing, neither brokers, agents nor Theo have verified, or will verify, such information. If any such information is important to buyer in determining whether to buy, the price to pay or intended use of the property, buyer is urged to conduct their own investigation with qualified professionals, satisfy themselves with respect to that information, and to rely solely on the results of that investigation.
School data provided by GreatSchools. School service boundaries are intended to be used as reference only. To verify enrollment eligibility for a property, contact the school directly.
