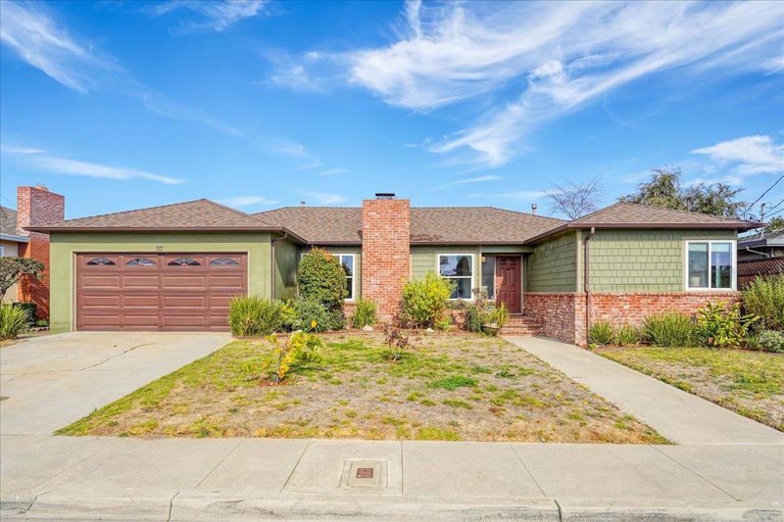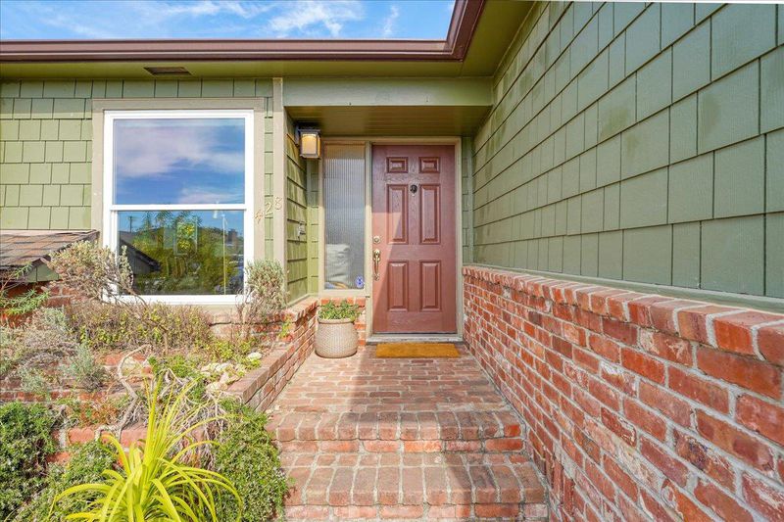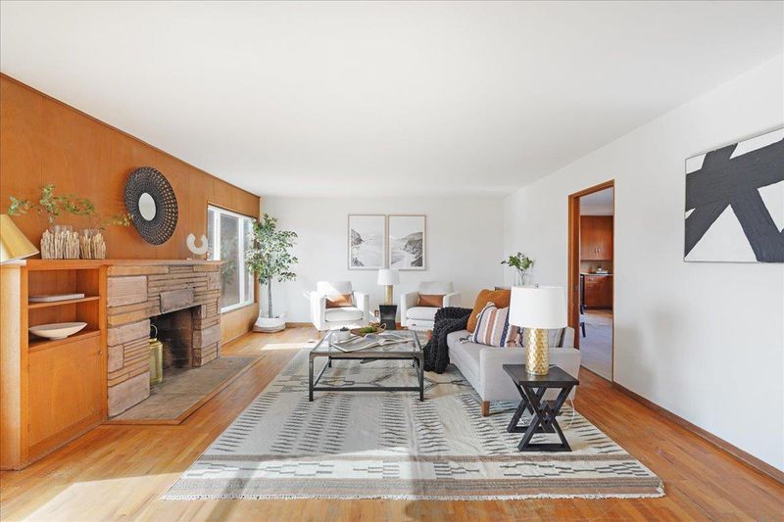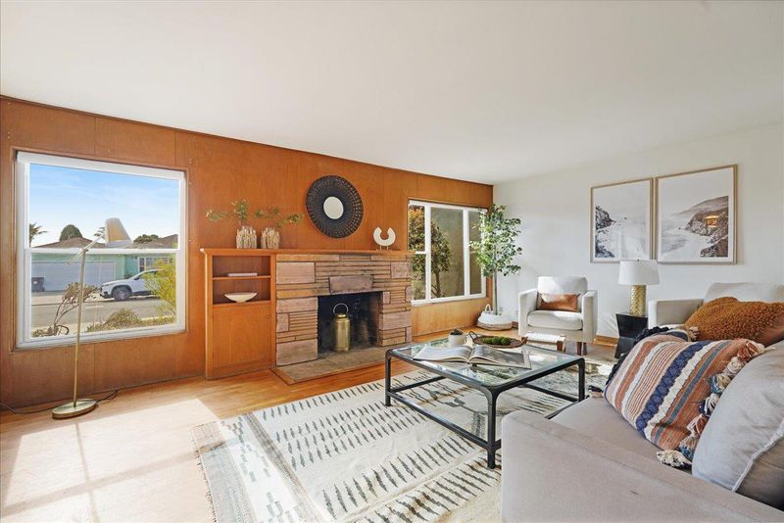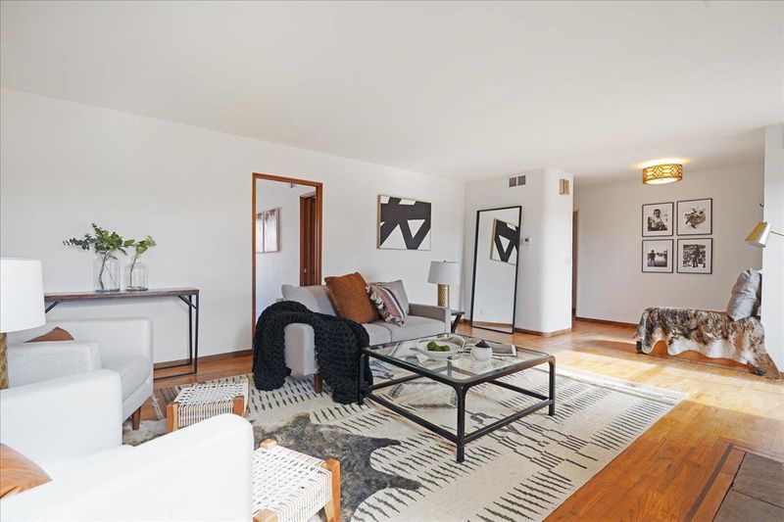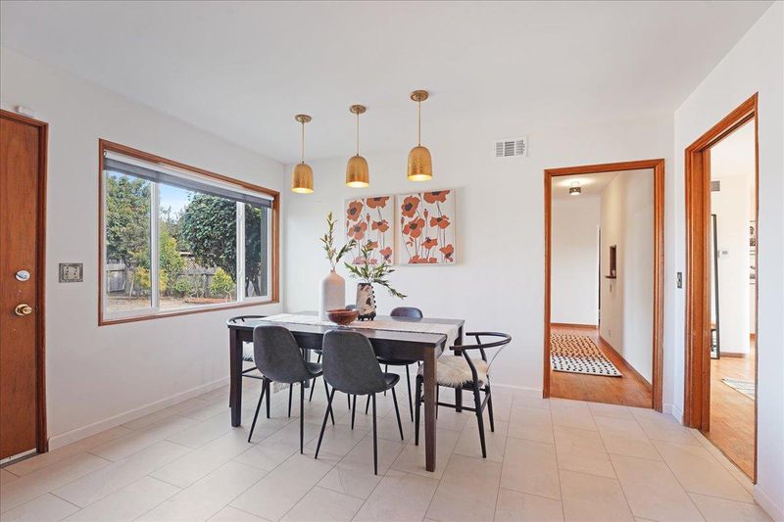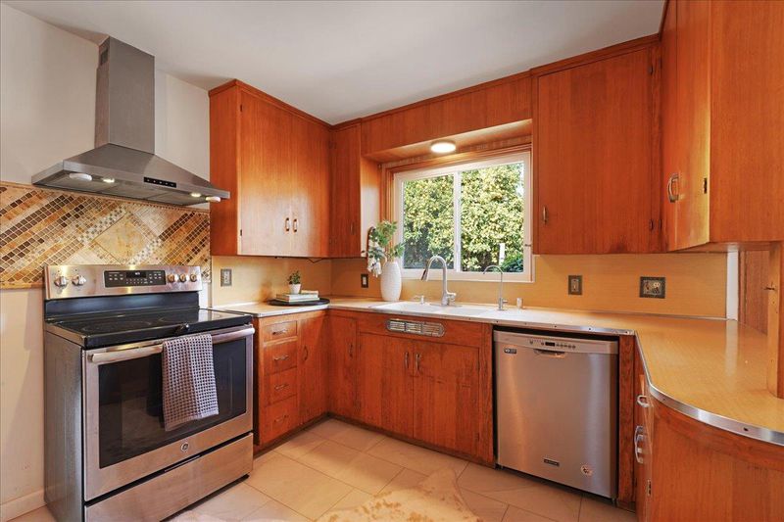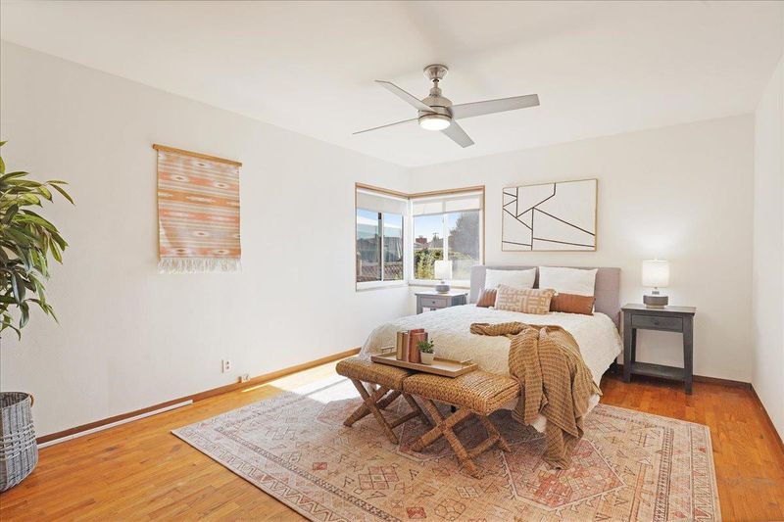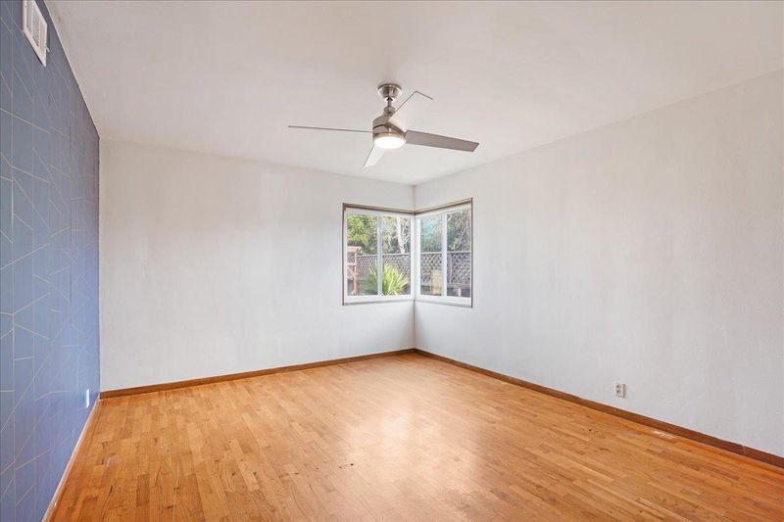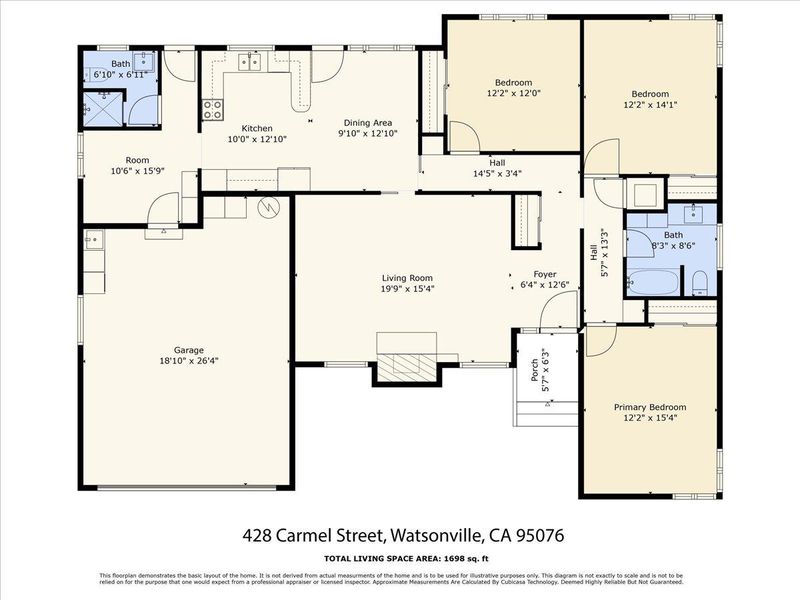 Price Reduced
Price Reduced
$925,000
1,698
SQ FT
$545
SQ/FT
428 Carmel Street
@ Bronson Street - 56 - Watsonville, Watsonville
- 3 Bed
- 2 Bath
- 4 Park
- 1,698 sqft
- Watsonville
-

-
Sat Nov 30, 1:00 pm - 3:00 pm
Classic home in classic neighborhood with lots of upgrades, new roof, furnace, car charger, big house, big lot, big value! Don't miss it!
Welcome to Carmel Street! not Carmel by the Sea but just as charming! Gorgeous home in quaint neighborhood! This delightful 3-bed, 2-bath home offers a spacious 1,698 square feet of living space, perfect for both relaxation and entertainment. Dual paned windows, warm wood paneling and curved wall finishes set stage with a cozy fireplace for cozy gatherings and quiet evenings alike. The open living area is versatile and ready for your personal touch, whether you're hosting friends or enjoying a peaceful night in. Large spacious dining area great for entertaining or home projects. The kitchen is a haven for culinary creativity, with newer stainless appliances and lots of room. When it's time to unwind, the bedrooms offer a serene escape, with warm hardwood floors through out it is easy to get comfortable. Mud porch is spacious enough for home office, shoes, coats and has a full bath. Newer roof too! Ginormous garage with electric car charger, new furnace, washer, dryer, water softener and storage cabinets. Large out building for art studio or den. Did you know Carmel translates to garden or orchard, the 8,538 square ft lot provides a back yard where you can enjoy the garden and have room for a swing set! This home maybe a blast from the past but it was built to last! Come See!
- Days on Market
- 18 days
- Current Status
- Active
- Original Price
- $969,000
- List Price
- $925,000
- On Market Date
- Nov 8, 2024
- Property Type
- Single Family Home
- Area
- 56 - Watsonville
- Zip Code
- 95076
- MLS ID
- ML81985105
- APN
- 019-123-05-000
- Year Built
- 1955
- Stories in Building
- Unavailable
- Possession
- COE
- Data Source
- MLSL
- Origin MLS System
- MLSListings, Inc.
T. S. Macquiddy Elementary School
Public K-5 Elementary
Students: 604 Distance: 0.1mi
Mintie White Elementary School
Public K-5 Elementary
Students: 624 Distance: 0.5mi
E. A. Hall Middle School
Public 6-8 Middle
Students: 647 Distance: 0.5mi
Ann Soldo Elementary School
Public K-5 Elementary
Students: 517 Distance: 0.5mi
Moreland Notre Dame
Private K-8 Elementary, Religious, Coed
Students: 228 Distance: 0.8mi
H. A. Hyde Elementary School
Public K-5 Elementary
Students: 529 Distance: 0.9mi
- Bed
- 3
- Bath
- 2
- Stall Shower, Tile, Tub
- Parking
- 4
- Attached Garage
- SQ FT
- 1,698
- SQ FT Source
- Unavailable
- Lot SQ FT
- 8,538.0
- Lot Acres
- 0.196006 Acres
- Kitchen
- Countertop - Laminate, Dishwasher, Oven Range, Refrigerator
- Cooling
- None
- Dining Room
- Dining "L", Dining Area
- Disclosures
- Natural Hazard Disclosure
- Family Room
- Kitchen / Family Room Combo
- Flooring
- Vinyl / Linoleum, Hardwood
- Foundation
- Concrete Perimeter
- Fire Place
- Wood Burning
- Heating
- Forced Air, Gas
- Laundry
- Washer / Dryer
- Views
- Mountains, Neighborhood
- Possession
- COE
- Architectural Style
- Ranch
- Fee
- Unavailable
MLS and other Information regarding properties for sale as shown in Theo have been obtained from various sources such as sellers, public records, agents and other third parties. This information may relate to the condition of the property, permitted or unpermitted uses, zoning, square footage, lot size/acreage or other matters affecting value or desirability. Unless otherwise indicated in writing, neither brokers, agents nor Theo have verified, or will verify, such information. If any such information is important to buyer in determining whether to buy, the price to pay or intended use of the property, buyer is urged to conduct their own investigation with qualified professionals, satisfy themselves with respect to that information, and to rely solely on the results of that investigation.
School data provided by GreatSchools. School service boundaries are intended to be used as reference only. To verify enrollment eligibility for a property, contact the school directly.
