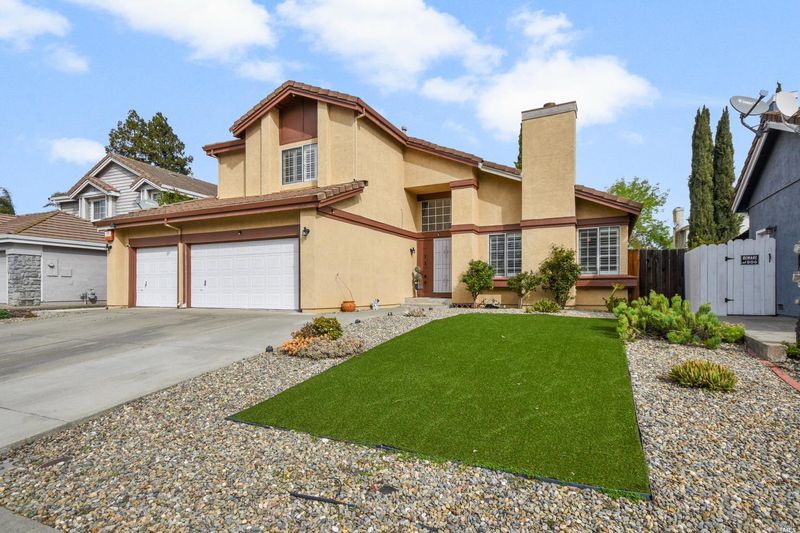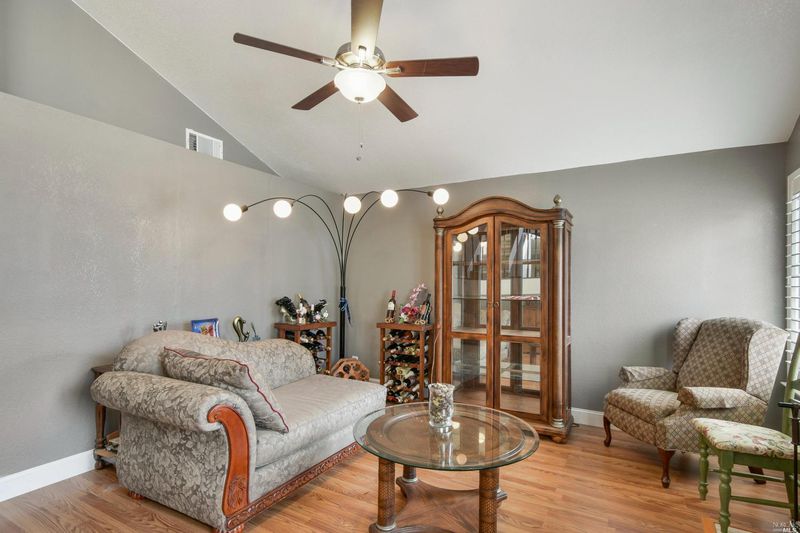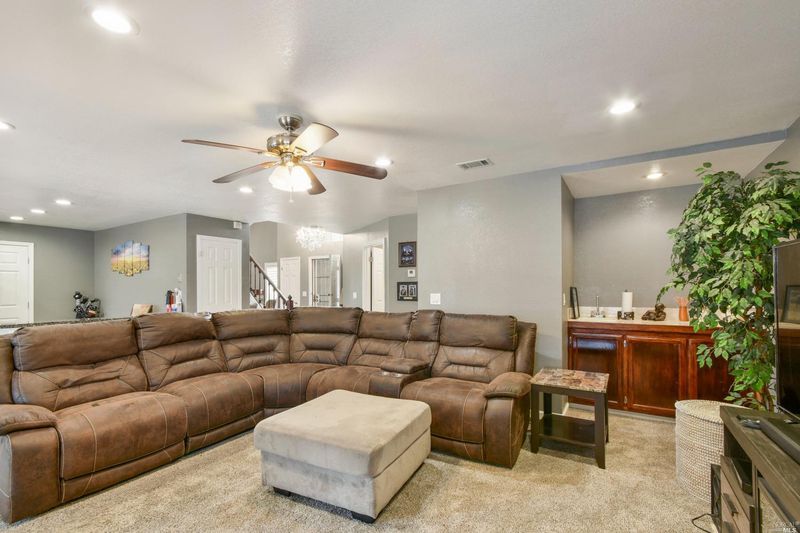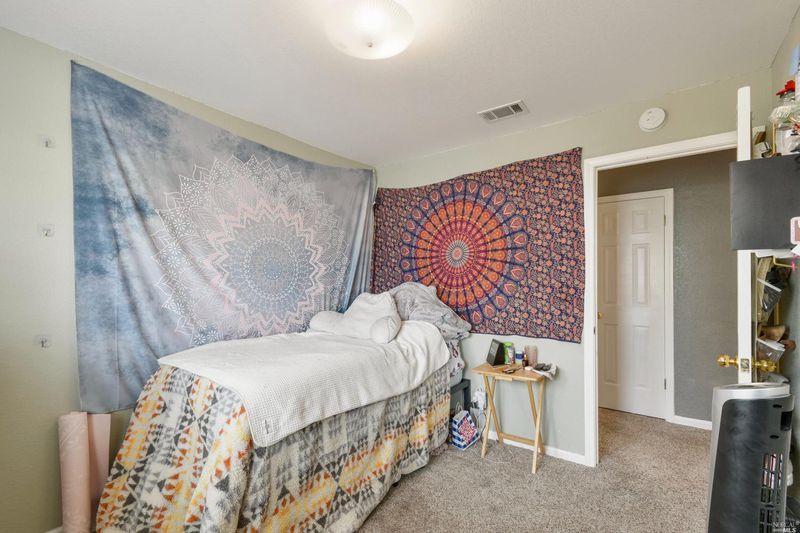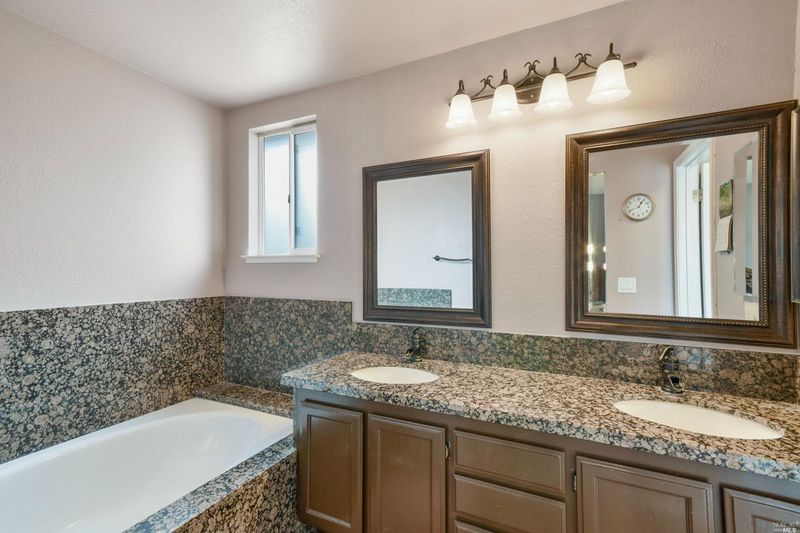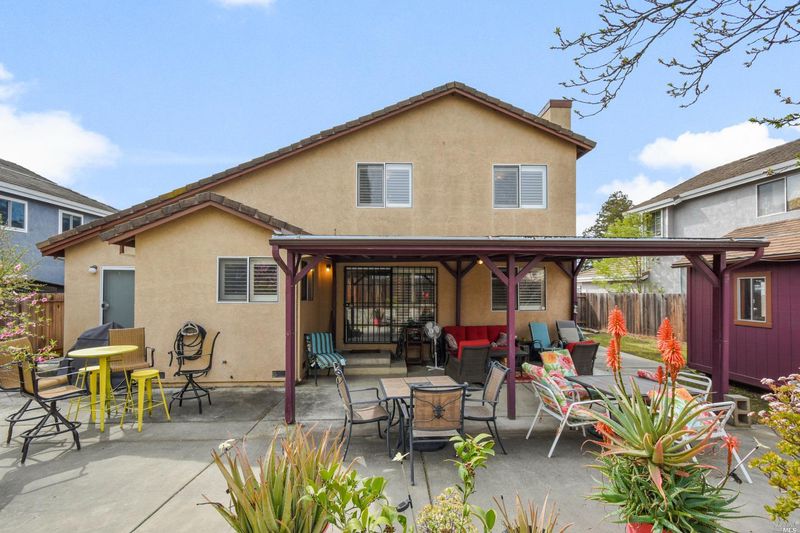 Sold At Asking
Sold At Asking
$630,000
1,905
SQ FT
$331
SQ/FT
1144 Gulf Drive
@ Peppertree Dr. - Fairfield 1, Fairfield
- 4 Bed
- 3 Bath
- 6 Park
- 1,905 sqft
- Fairfield
-

Beautiful 4 bedroom family size home Near Laurel Creek Park and Travis Air Force Base with no front neighbors. Two wood burning fireplace one in the living room nd one in the family room. Shutter window coverings throughout with wall to wall carpet. Gas stove and stainless steel appliances. Granite counter tops with tile entry with laminate floors in the living room. Very low maintenance front and back yard with artificial turf in the front. Full bath and bedroom downstairs. Home is also equipped with solar for low PGE bills. Welcome Home!!
- Days on Market
- 50 days
- Current Status
- Sold
- Sold Price
- $630,000
- Sold At List Price
- -
- Original Price
- $599,000
- List Price
- $630,000
- On Market Date
- Mar 23, 2023
- Contingent Date
- Apr 14, 2023
- Contract Date
- May 12, 2023
- Close Date
- May 19, 2023
- Property Type
- Single Family Residence
- Area
- Fairfield 1
- Zip Code
- 94533
- MLS ID
- 323016999
- APN
- 0168-512-120
- Year Built
- 1989
- Stories in Building
- Unavailable
- Possession
- Close Of Escrow
- COE
- May 19, 2023
- Data Source
- BAREIS
- Origin MLS System
Laurel Creek Elementary School
Public K-6 Elementary, Yr Round
Students: 707 Distance: 0.5mi
Victory Christian School
Private 1-8
Students: NA Distance: 0.7mi
Solano County Community School
Public 7-12 Opportunity Community, Yr Round
Students: 44 Distance: 1.0mi
H. Glenn Richardson School
Public K-12 Special Education
Students: 50 Distance: 1.2mi
Fairfield-Suisun Elementary Community Day School
Public 1-6 Opportunity Community
Students: 5 Distance: 1.2mi
Fairfield High School
Public 9-12 Secondary
Students: 1489 Distance: 1.2mi
- Bed
- 4
- Bath
- 3
- Double Sinks, Tub, Walk-In Closet
- Parking
- 6
- Attached, See Remarks
- SQ FT
- 1,905
- SQ FT Source
- Assessor Auto-Fill
- Lot SQ FT
- 7,052.0
- Lot Acres
- 0.1619 Acres
- Kitchen
- Granite Counter
- Cooling
- Ceiling Fan(s), Central, See Remarks
- Flooring
- Carpet, Simulated Wood, Tile
- Foundation
- Raised
- Fire Place
- Brick, Family Room, Living Room, Wood Burning, See Remarks
- Heating
- Central, Fireplace(s)
- Laundry
- Inside Area, Inside Room, See Remarks
- Upper Level
- Bedroom(s), Full Bath(s)
- Main Level
- Bedroom(s), Dining Room, Family Room, Full Bath(s), Garage, Kitchen, Living Room, Street Entrance
- Possession
- Close Of Escrow
- Fee
- $0
MLS and other Information regarding properties for sale as shown in Theo have been obtained from various sources such as sellers, public records, agents and other third parties. This information may relate to the condition of the property, permitted or unpermitted uses, zoning, square footage, lot size/acreage or other matters affecting value or desirability. Unless otherwise indicated in writing, neither brokers, agents nor Theo have verified, or will verify, such information. If any such information is important to buyer in determining whether to buy, the price to pay or intended use of the property, buyer is urged to conduct their own investigation with qualified professionals, satisfy themselves with respect to that information, and to rely solely on the results of that investigation.
School data provided by GreatSchools. School service boundaries are intended to be used as reference only. To verify enrollment eligibility for a property, contact the school directly.
