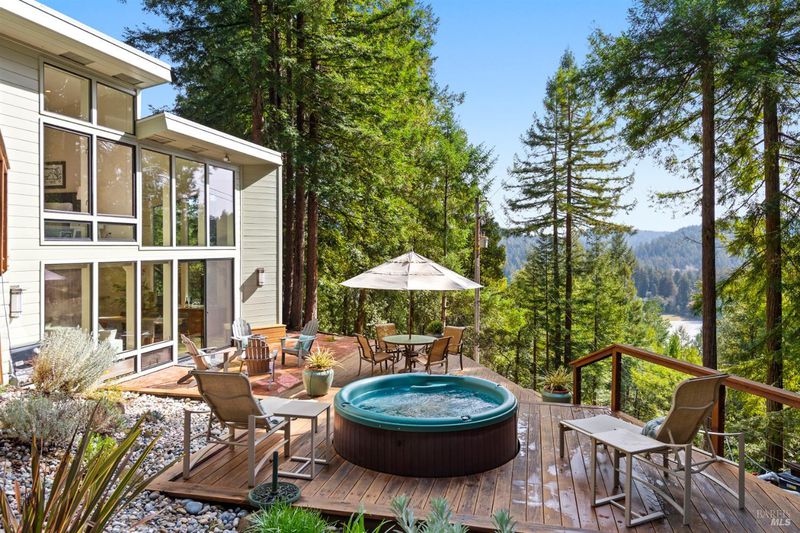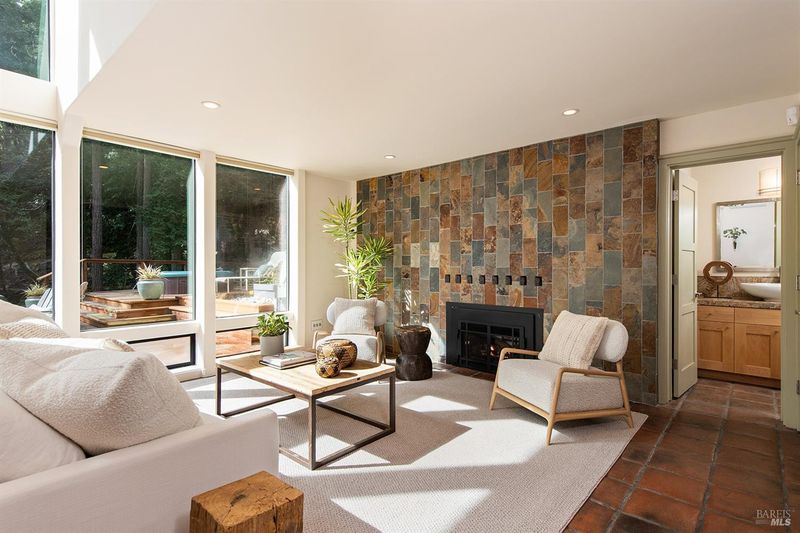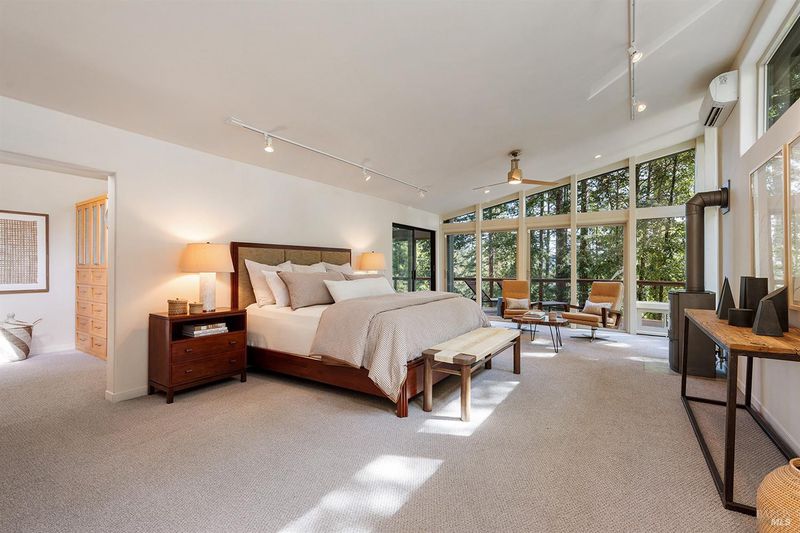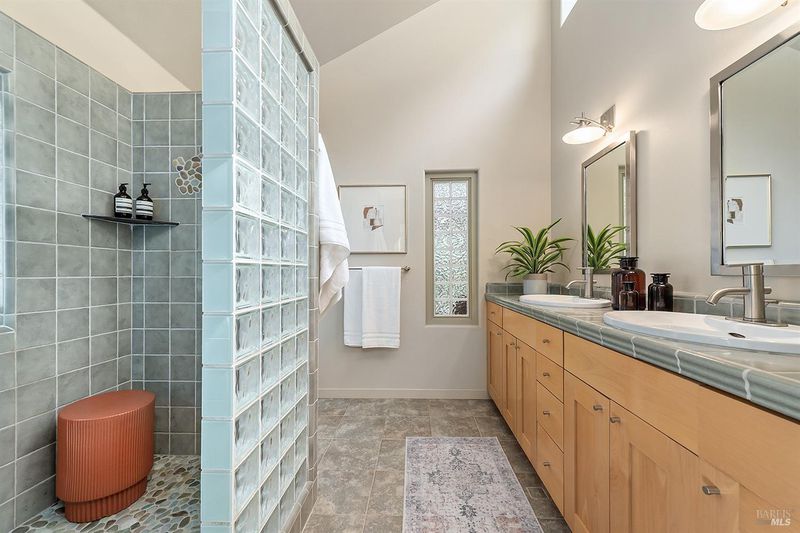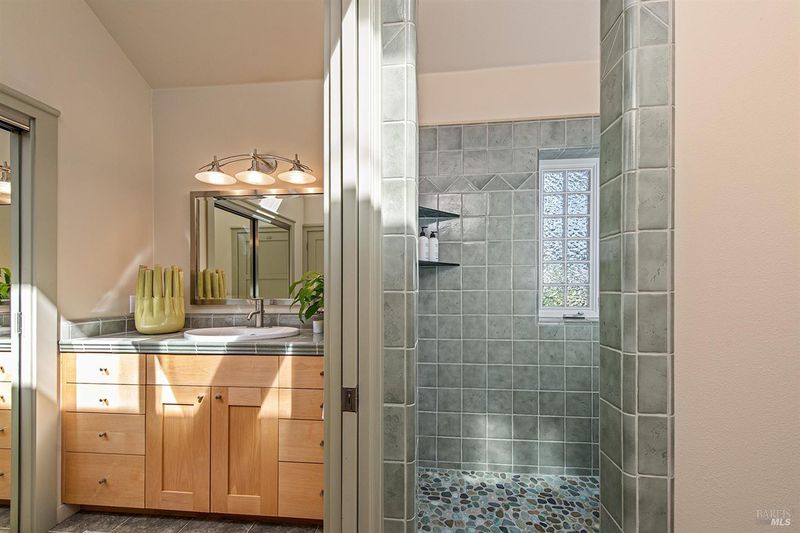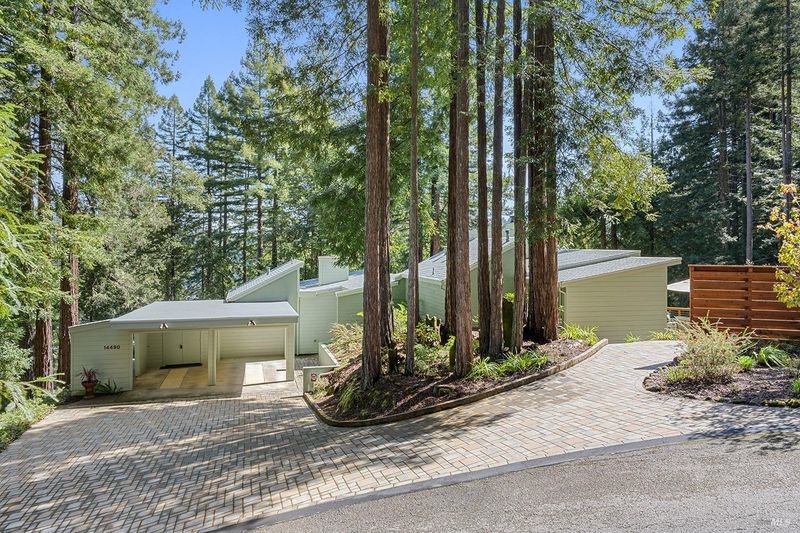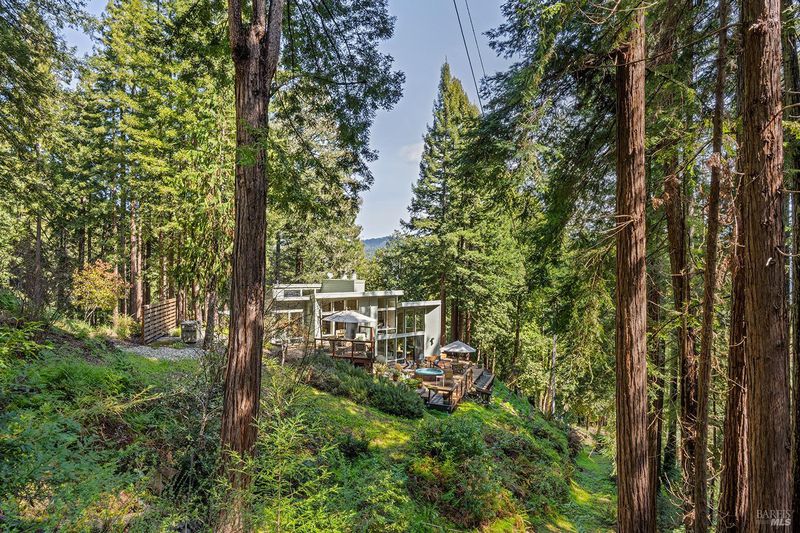
$1,460,000
2,206
SQ FT
$662
SQ/FT
14490 Solaridge Road
@ Hwy 116 - Russian River, Guerneville
- 3 Bed
- 4 (3/1) Bath
- 9 Park
- 2,206 sqft
- Guerneville
-

-
Sat Apr 5, 1:00 pm - 4:00 pm
-
Sun Apr 6, 11:00 am - 2:00 pm
A sanctuary of style and substance, this hillside retreat offers exceptional quality and comfort paired with picturesque views and seamless indoor-outdoor living. Tucked in a private gated enclave just 3 minutes from downtown Guerneville, this 3BD/4BA home boasts lofty living space with vaulted ceilings and walls of windows, designed for an easy connection with the outdoors. Two private, spacious ensuite bedrooms each feature their own sitting areas and outdoor decks - one with an attached sunroom that makes an ideal home office for those who work best in nature. The flow of the home spills easily out onto expansive decks overlooking the Russian River, complete with a hot tub nested amongst the Redwood ridge tops - offering a refined setting for meaningful gatherings, quiet reflection, and mornings framed by nature's beauty. Set on over 6 acres, this exceptional estate has been enhanced with care and intention: new roof, ductless Heat/AC, premium appliances, and a whole-house generator provide comfort and peace of mind for years to come. With easy access to the Sonoma Coast, top-tier wineries, and outdoor adventures - this home is ideal for full-time living or effortless escapes. This is a rare opportunity to live beautifully in the heart of West Sonoma County.
- Days on Market
- 0 days
- Current Status
- Active
- Original Price
- $1,460,000
- List Price
- $1,460,000
- On Market Date
- Apr 3, 2025
- Property Type
- Single Family Residence
- Area
- Russian River
- Zip Code
- 95446
- MLS ID
- 325022869
- APN
- 072-021-031-000
- Year Built
- 1979
- Stories in Building
- Unavailable
- Possession
- Close Of Escrow
- Data Source
- BAREIS
- Origin MLS System
Guerneville Elementary School
Public K-8 Elementary
Students: 242 Distance: 0.7mi
California Steam Sonoma Ii
Charter K-12
Students: 1074 Distance: 0.9mi
Monte Rio Elementary School
Public K-8 Elementary
Students: 84 Distance: 2.0mi
Montgomery Elementary School
Public K-8 Elementary
Students: 33 Distance: 5.3mi
American Christian Academy
Private 1-12 Combined Elementary And Secondary, Religious, Nonprofit
Students: 100 Distance: 6.4mi
El Molino High School
Public 9-12 Secondary
Students: 569 Distance: 6.5mi
- Bed
- 3
- Bath
- 4 (3/1)
- Double Sinks, Low-Flow Toilet(s), Stone, Tile, Window
- Parking
- 9
- Covered, Private, Side-by-Side
- SQ FT
- 2,206
- SQ FT Source
- Assessor Agent-Fill
- Lot SQ FT
- 267,894.0
- Lot Acres
- 6.15 Acres
- Cooling
- Ductless
- Dining Room
- Dining/Living Combo, Formal Area
- Living Room
- Cathedral/Vaulted, Deck Attached, View
- Fire Place
- Free Standing, Gas Piped, Gas Starter, Insert, Living Room
- Heating
- Ductless
- Laundry
- Dryer Included, Inside Area, Washer Included
- Upper Level
- Bedroom(s), Full Bath(s), Primary Bedroom
- Main Level
- Bedroom(s), Full Bath(s), Primary Bedroom, Street Entrance
- Views
- Forest, Ridge, River, Water, Woods
- Possession
- Close Of Escrow
- Fee
- $0
MLS and other Information regarding properties for sale as shown in Theo have been obtained from various sources such as sellers, public records, agents and other third parties. This information may relate to the condition of the property, permitted or unpermitted uses, zoning, square footage, lot size/acreage or other matters affecting value or desirability. Unless otherwise indicated in writing, neither brokers, agents nor Theo have verified, or will verify, such information. If any such information is important to buyer in determining whether to buy, the price to pay or intended use of the property, buyer is urged to conduct their own investigation with qualified professionals, satisfy themselves with respect to that information, and to rely solely on the results of that investigation.
School data provided by GreatSchools. School service boundaries are intended to be used as reference only. To verify enrollment eligibility for a property, contact the school directly.
