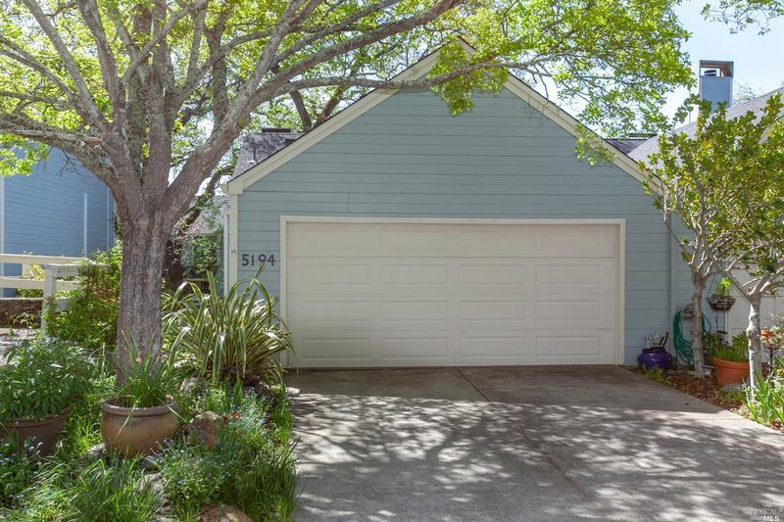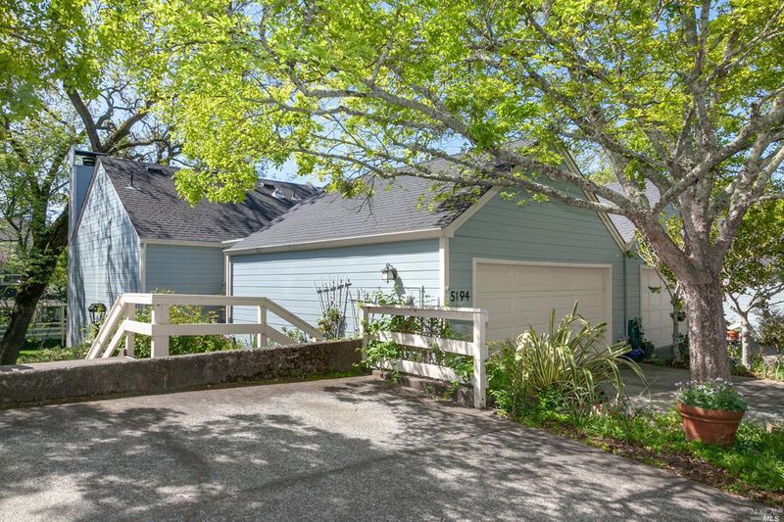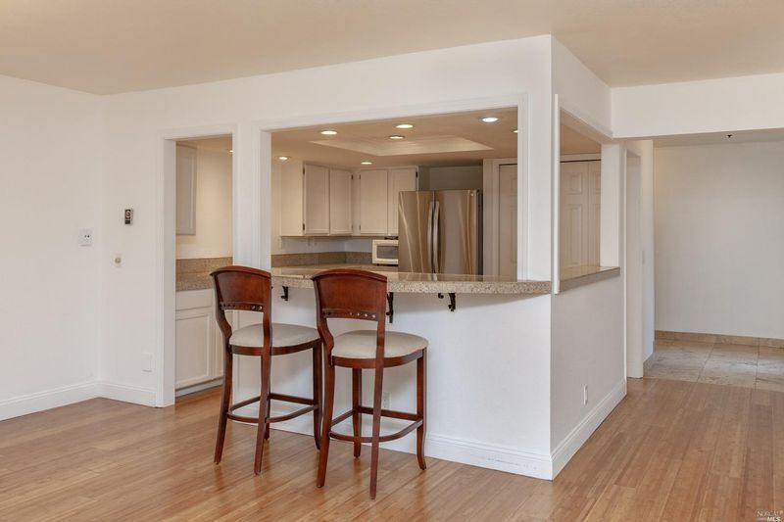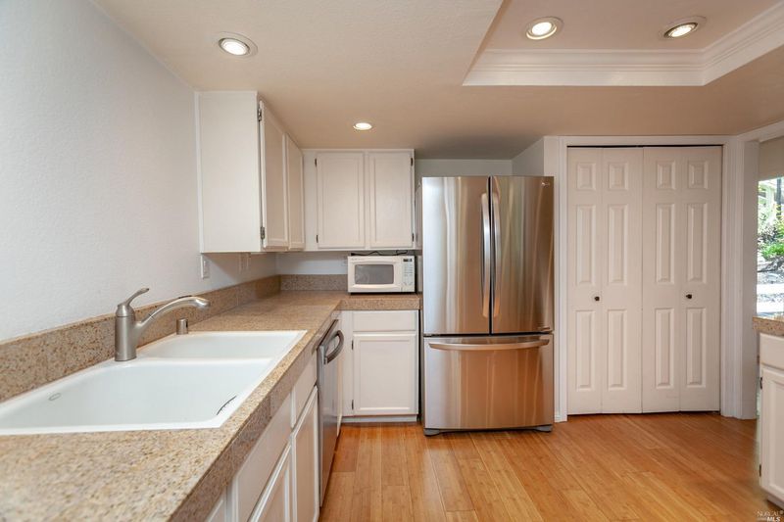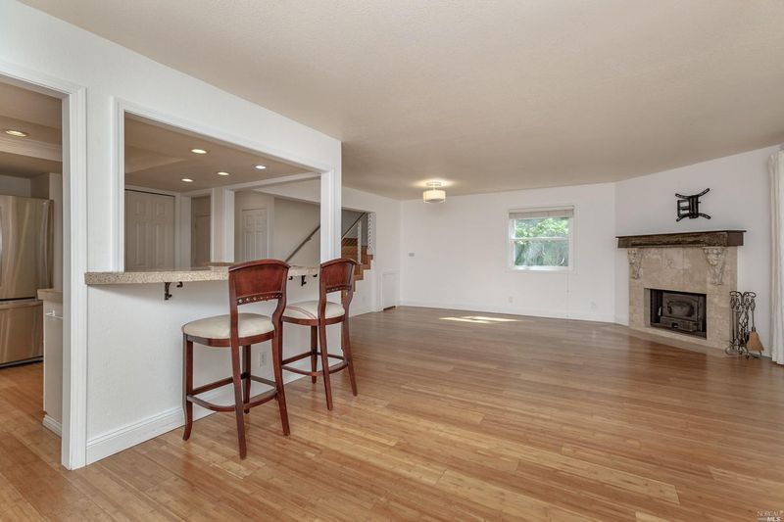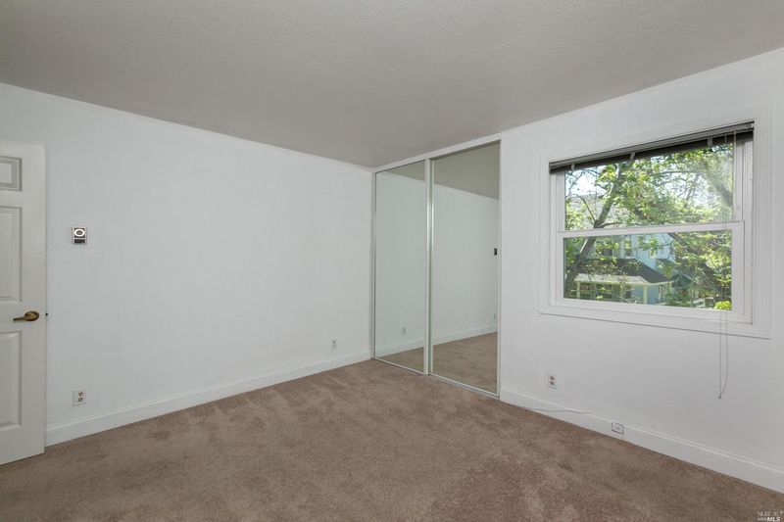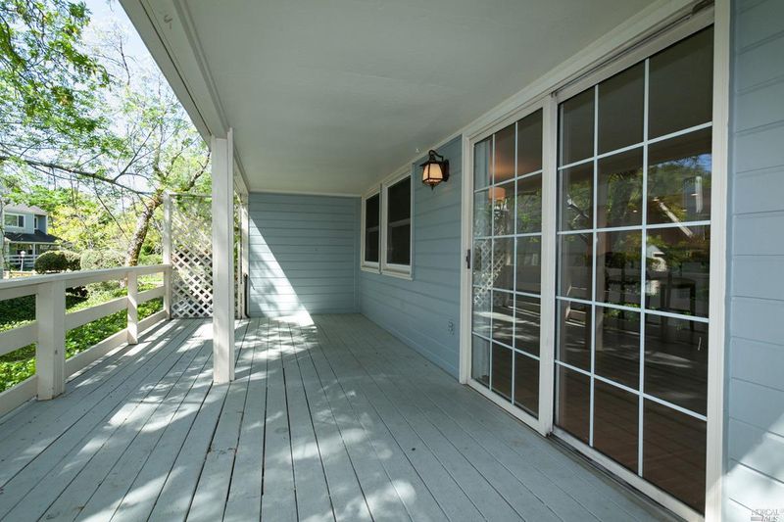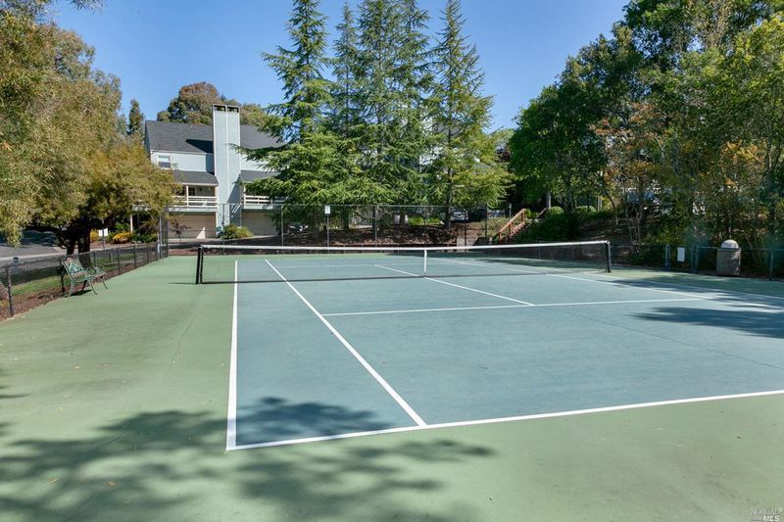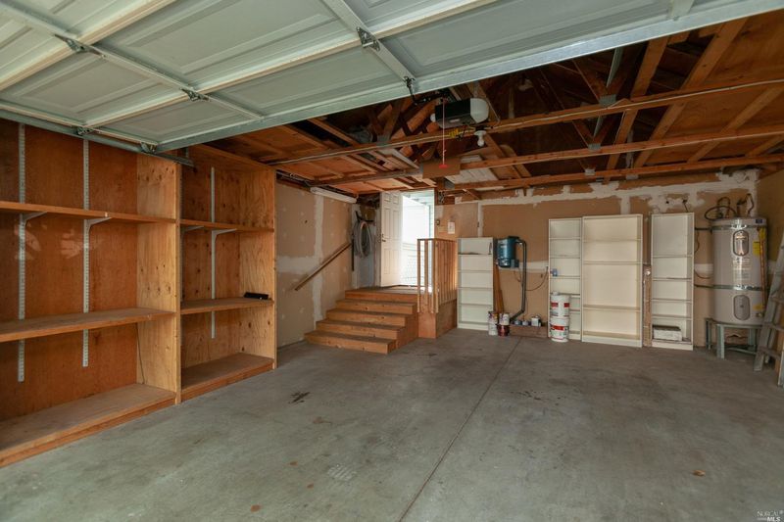 Sold At Asking
Sold At Asking
$550,000
1,520
SQ FT
$362
SQ/FT
5194 Firestone
@ Calistoga Road - Santa Rosa-Southeast, Santa Rosa
- 3 Bed
- 3 (2/1) Bath
- 4 Park
- 1,520 sqft
- Santa Rosa
-

Updated townhouse in Rincon Valley, close to St Francis Shopping Center and Hwy 12. Great room concept with living room, kitchen and dining on 1st level. A rear patio off dining area had peaceful parklike atmosphere. Indoor laundry, 2 car attached garage, central vacuum and a fireplace with wood burning insert. Recently installed bamboo floors, Travertine tile, granite kitchen counters with breakfast bar. Complex comes with pool and tennis courts (just outside your back deck). In the popular Austin Creek Elementary school district. Maria Carrillo High School is just down Calistoga Rd. Parks and world-class wineries are just around the corner. Annadel, Sugarloaf, Spring Lake, and Hood Mt Regional Park just minutes away. Live everyday like you're on vacation!
- Days on Market
- 41 days
- Current Status
- Sold
- Sold Price
- $550,000
- Sold At List Price
- -
- Original Price
- $550,000
- List Price
- $550,000
- On Market Date
- Apr 23, 2021
- Contingent Date
- May 4, 2021
- Contract Date
- Jun 3, 2021
- Close Date
- Jun 4, 2021
- Property Type
- Townhouse
- Area
- Santa Rosa-Southeast
- Zip Code
- 95409
- MLS ID
- 321026197
- APN
- 153-320-024-000
- Year Built
- 1981
- Stories in Building
- Unavailable
- Possession
- Close Of Escrow
- COE
- Jun 4, 2021
- Data Source
- BAREIS
- Origin MLS System
Heidi Hall's New Song Isp
Private K-12
Students: NA Distance: 2.3mi
Austin Creek Elementary School
Public K-6 Elementary
Students: 387 Distance: 2.4mi
Rincon Valley Charter School
Charter K-8 Middle
Students: 361 Distance: 3.2mi
Sequoia Elementary School
Public K-6 Elementary
Students: 400 Distance: 3.2mi
Whited Elementary Charter School
Charter K-6 Elementary
Students: 406 Distance: 3.7mi
Binkley Elementary Charter School
Charter K-6 Elementary
Students: 360 Distance: 3.7mi
- Bed
- 3
- Bath
- 3 (2/1)
- Low-Flow Toilet(s), Marble, Multiple Shower Heads
- Parking
- 4
- Detached, Garage Door Opener, Garage Facing Front, Guest Parking Available, Side-by-Side, Uncovered Parking Spaces 2+
- SQ FT
- 1,520
- SQ FT Source
- Assessor Auto-Fill
- Lot SQ FT
- 1,599.0
- Lot Acres
- 0.0367 Acres
- Kitchen
- Granite Counter, Pantry Cabinet
- Cooling
- None
- Dining Room
- Dining/Living Combo
- Exterior Details
- Balcony
- Living Room
- Deck Attached, Great Room
- Flooring
- Bamboo, Carpet, Stone
- Foundation
- Concrete
- Fire Place
- Living Room, Wood Stove
- Heating
- None
- Laundry
- Dryer Included, Electric, Laundry Closet, Washer Included
- Upper Level
- Bedroom(s), Master Bedroom
- Main Level
- Dining Room, Kitchen, Living Room, Partial Bath(s)
- Views
- Garden/Greenbelt
- Possession
- Close Of Escrow
- Architectural Style
- Cape Cod
- * Fee
- $300
- Name
- Saint Francis Woods HOA
- Phone
- (707) 544-9443
- *Fee includes
- Common Areas, Maintenance Exterior, Maintenance Grounds, Management, Pool, Recreation Facility, and Road
MLS and other Information regarding properties for sale as shown in Theo have been obtained from various sources such as sellers, public records, agents and other third parties. This information may relate to the condition of the property, permitted or unpermitted uses, zoning, square footage, lot size/acreage or other matters affecting value or desirability. Unless otherwise indicated in writing, neither brokers, agents nor Theo have verified, or will verify, such information. If any such information is important to buyer in determining whether to buy, the price to pay or intended use of the property, buyer is urged to conduct their own investigation with qualified professionals, satisfy themselves with respect to that information, and to rely solely on the results of that investigation.
School data provided by GreatSchools. School service boundaries are intended to be used as reference only. To verify enrollment eligibility for a property, contact the school directly.
