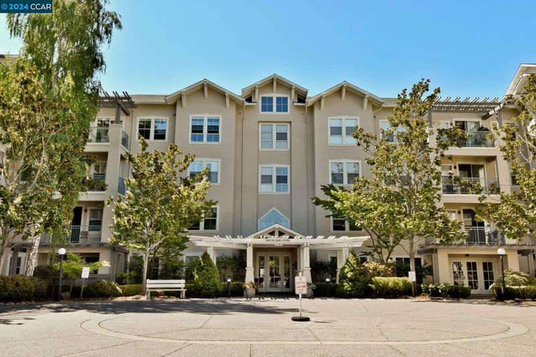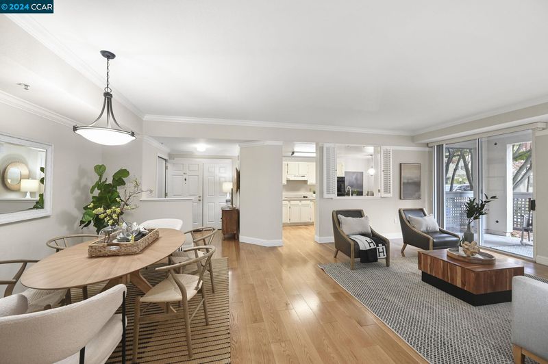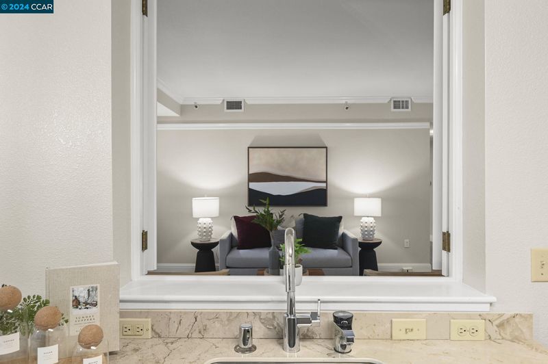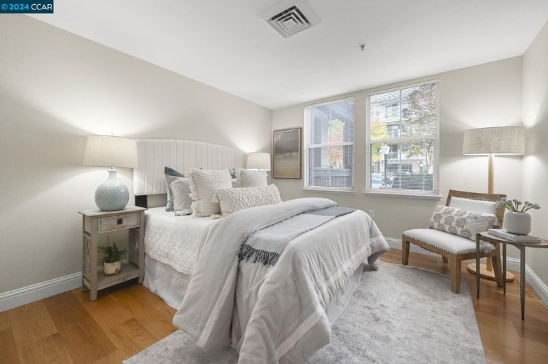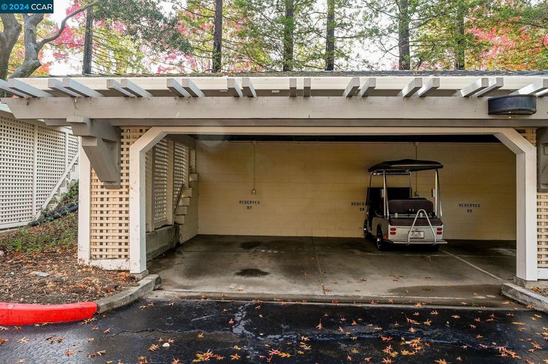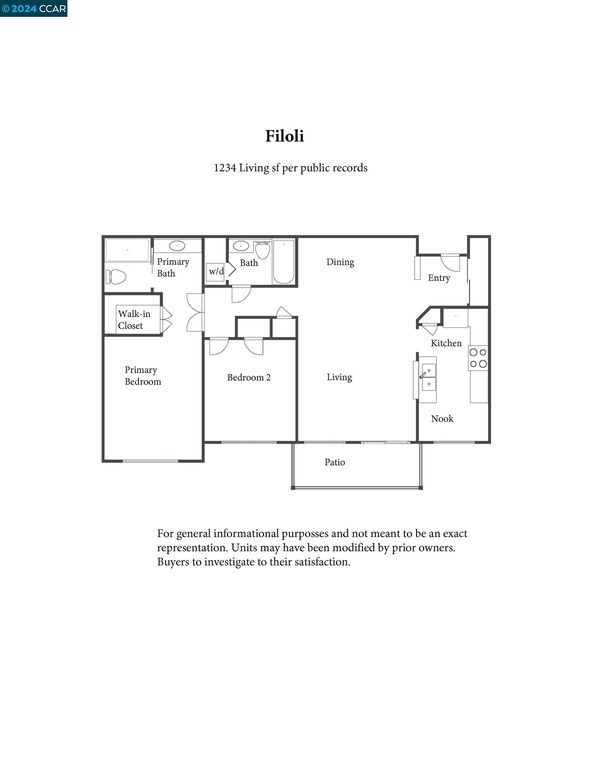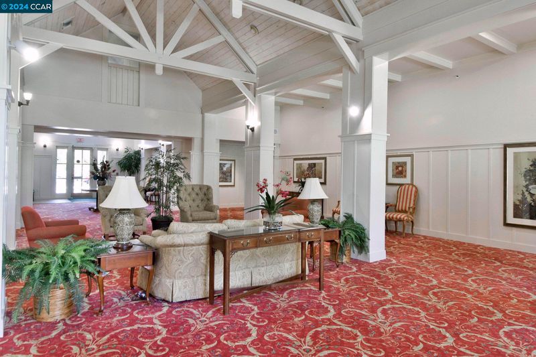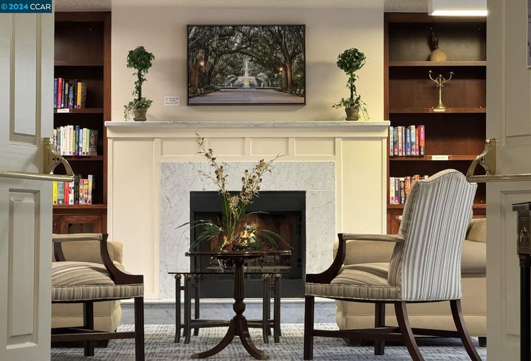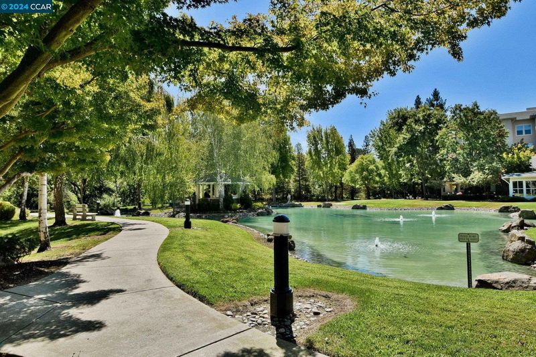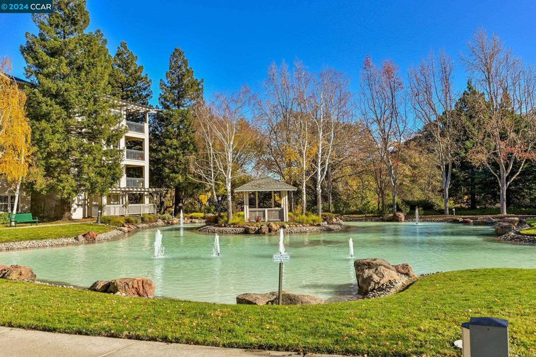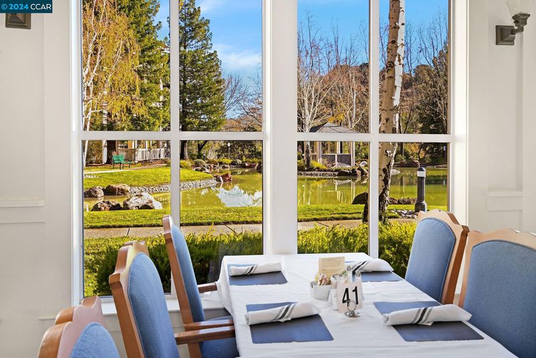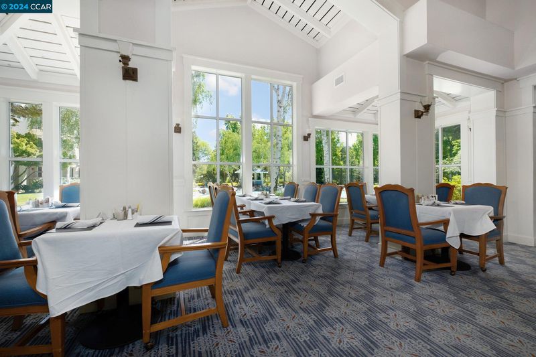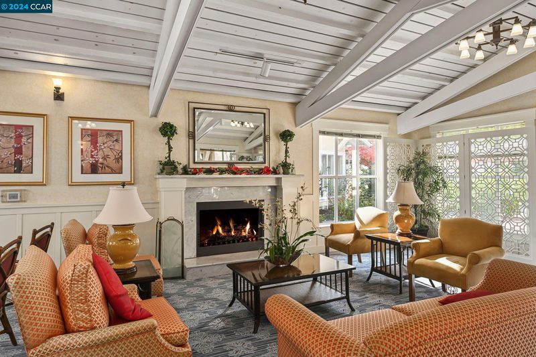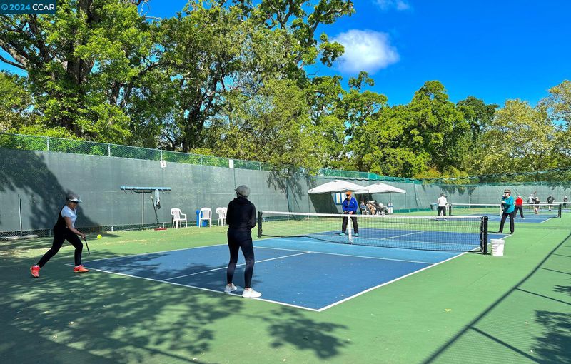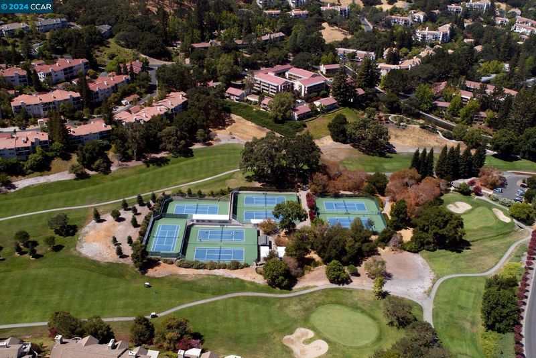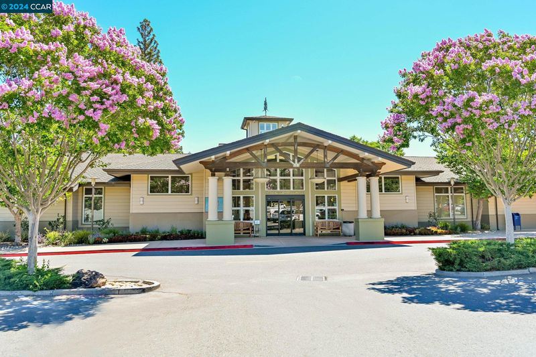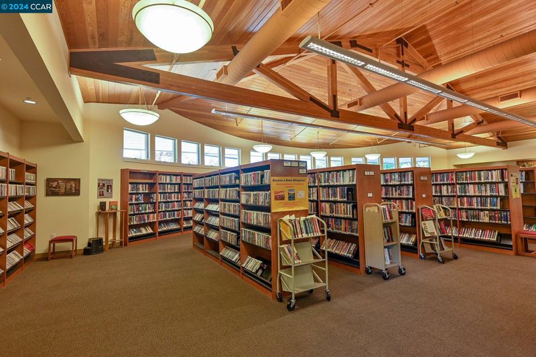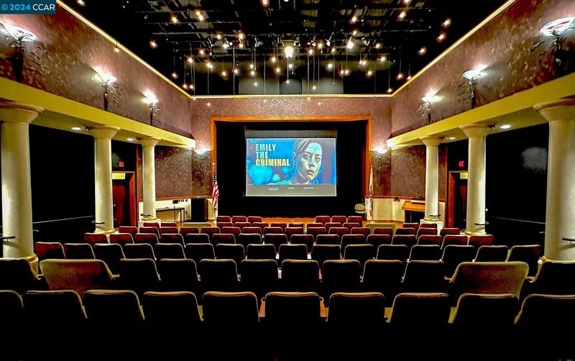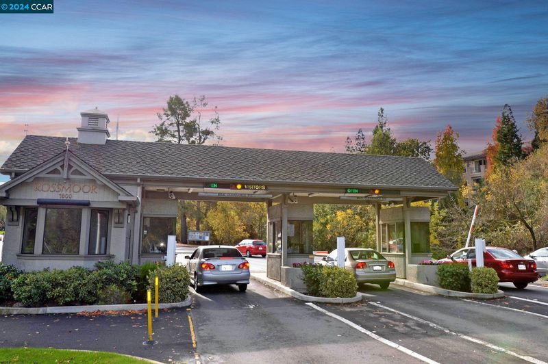
$760,000
1,234
SQ FT
$616
SQ/FT
1840 Tice Creek Dr, #2109
@ Golden Rain - Rossmoor, Walnut Creek
- 2 Bed
- 2 Bath
- 0 Park
- 1,234 sqft
- Walnut Creek
-

Located within the North Tower of the Waterford in the over 55 community of Rossmoor. This East facing "Filoli" unit has easy access from the NW Entry and the nearby carport parking. Upgrades include beautiful hardwood floors throughout most, crown moulding and solid surface counters with freshly painted interior walls throughout most of the unit. The spacious primary bedroom has a walk-in closet, en-suite bath with large stall shower. Second full bath has shower over tub with and laundry closet. Convenient ground level unit means no need to deal with elevators and it's a nice short walk to the dining area, common areas & all activities that Waterford offers. The outdoor patio makes a perfect place for a pet, enjoying morning coffee and tending to potted plants. Carport stall and additional storage locker are nearby. Monthly HOA includes weekly housekeeping and 1 daily meal. Nearby access to the Fitness Center and Gateway Clubhouse, not to mention all the amenities Rossmoor has to offer! Come be part of this wonderful congregate community.
- Current Status
- Active
- Original Price
- $760,000
- List Price
- $760,000
- On Market Date
- Nov 15, 2024
- Property Type
- Condominium
- D/N/S
- Rossmoor
- Zip Code
- 94595
- MLS ID
- 41079054
- APN
- 1863500086
- Year Built
- 1993
- Stories in Building
- 1
- Possession
- COE
- Data Source
- MAXEBRDI
- Origin MLS System
- CONTRA COSTA
Acalanes Adult Education Center
Public n/a Adult Education
Students: NA Distance: 0.3mi
Acalanes Center For Independent Study
Public 9-12 Alternative
Students: 27 Distance: 0.3mi
Parkmead Elementary School
Public K-5 Elementary
Students: 423 Distance: 1.0mi
Tice Creek
Public K-8
Students: 427 Distance: 1.1mi
Burton Valley Elementary School
Public K-5 Elementary
Students: 798 Distance: 1.2mi
Meher Schools
Private K-5 Elementary, Coed
Students: 196 Distance: 1.4mi
- Bed
- 2
- Bath
- 2
- Parking
- 0
- Carport
- SQ FT
- 1,234
- SQ FT Source
- Public Records
- Pool Info
- In Ground, Indoor, Community
- Kitchen
- Dishwasher, Electric Range, Disposal, Plumbed For Ice Maker, Microwave, Oven, Refrigerator, Trash Compactor, Dryer, Washer, Electric Water Heater, Breakfast Nook, Counter - Solid Surface, Electric Range/Cooktop, Garbage Disposal, Ice Maker Hookup, Oven Built-in, Pantry
- Cooling
- Central Air
- Disclosures
- Nat Hazard Disclosure
- Entry Level
- 1
- Flooring
- Hardwood Flrs Throughout
- Foundation
- Fire Place
- None
- Heating
- Forced Air
- Laundry
- Laundry Closet, Electric, Washer/Dryer Stacked Incl
- Main Level
- 2 Bedrooms, 2 Baths, Laundry Facility, No Steps to Entry
- Views
- None
- Possession
- COE
- Architectural Style
- Contemporary
- Non-Master Bathroom Includes
- Shower Over Tub, Solid Surface, Tile
- Construction Status
- Existing
- Location
- No Lot
- Pets
- Yes
- Roof
- None
- Water and Sewer
- Public
- Fee
- $2,920
MLS and other Information regarding properties for sale as shown in Theo have been obtained from various sources such as sellers, public records, agents and other third parties. This information may relate to the condition of the property, permitted or unpermitted uses, zoning, square footage, lot size/acreage or other matters affecting value or desirability. Unless otherwise indicated in writing, neither brokers, agents nor Theo have verified, or will verify, such information. If any such information is important to buyer in determining whether to buy, the price to pay or intended use of the property, buyer is urged to conduct their own investigation with qualified professionals, satisfy themselves with respect to that information, and to rely solely on the results of that investigation.
School data provided by GreatSchools. School service boundaries are intended to be used as reference only. To verify enrollment eligibility for a property, contact the school directly.
