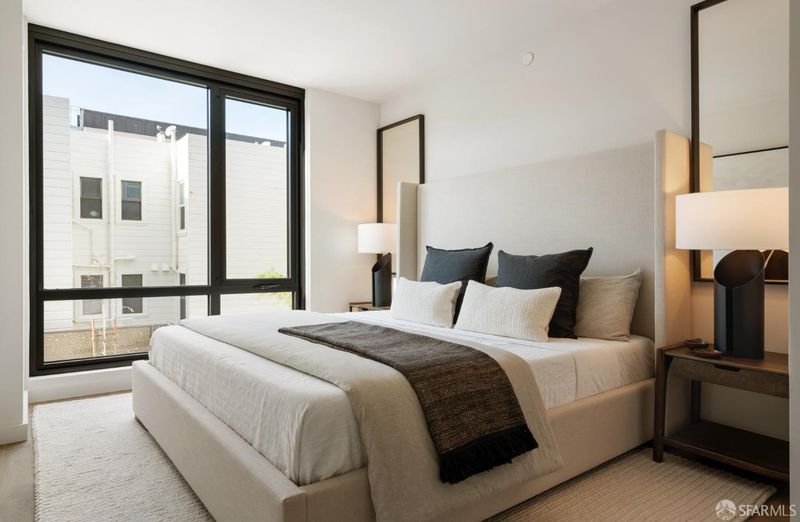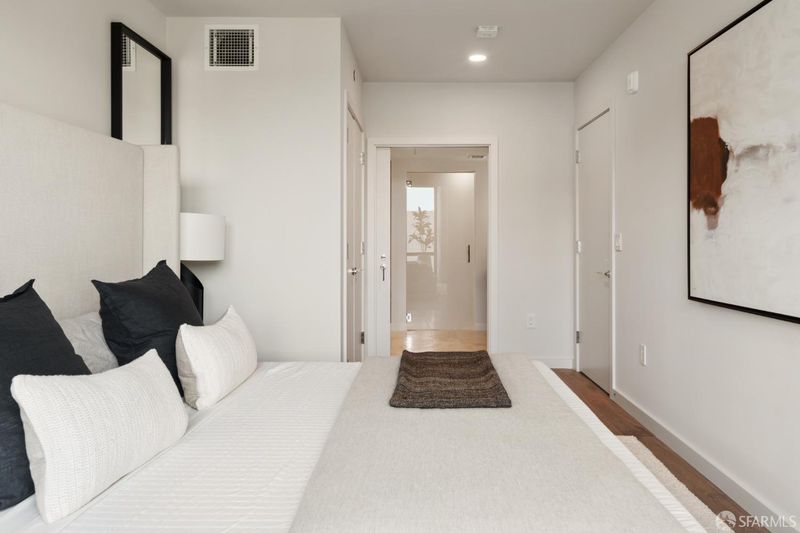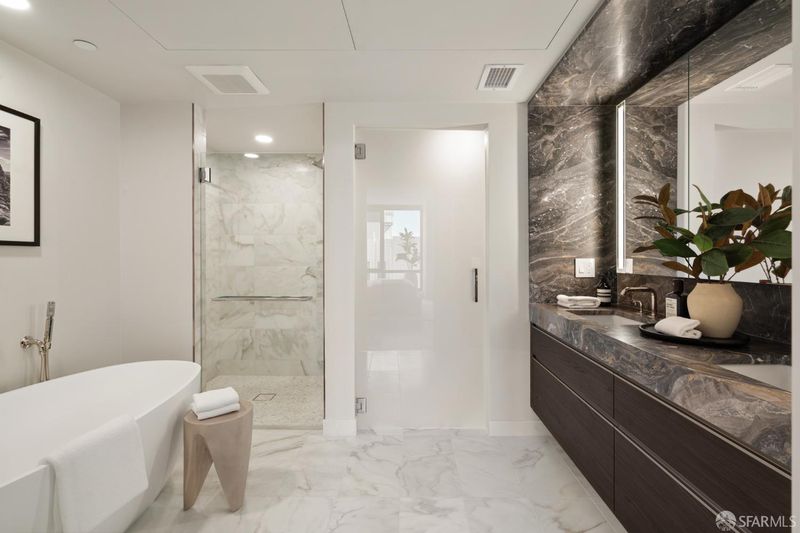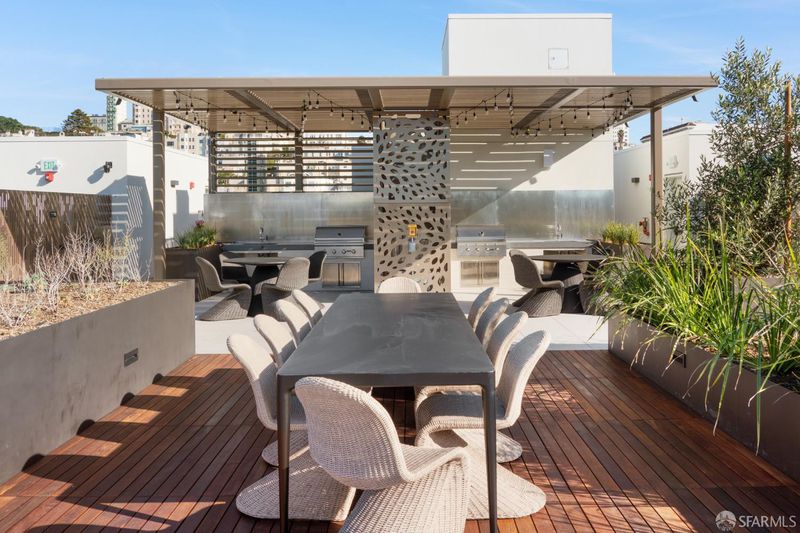
$1,375,000
1,195
SQ FT
$1,151
SQ/FT
2525 Van Ness Ave, #201
@ Union St - 7 - Cow Hollow, San Francisco
- 2 Bed
- 2.5 Bath
- 0 Park
- 1,195 sqft
- San Francisco
-

-
Sun Nov 24, 2:30 pm - 4:30 pm
60% SOLD! 28 brand new luxury homes in Cow Hollow. 2 bedroom, 2 bedroom + den, and 3 bedroom homes, many flanked with walk-out terraces and Golden Gate Bridge views. Parking & storage available. Incredible 360-degree view roof terrace
NOW 60% SOLD & offering seller rate buy-downs! The Belvedere, designed by world-renowned Handel Architects, is a culmination of elevated architectural design, tailor-made shared spaces, and 28 brand-new refined homes gracing San Francisco's prestigious Cow Hollow neighborhood. A concrete and steel structure built in 2024, The Belvedere features an exquisite, attended lobby, and incredible views captured from the two and three-bedroom homes spread across seven spacious levels. Crowning The Belvedere is an expansive, 6,200 sqft resort-style roof terrace with picture perfect views of the Golden Gate Bridge and San Francisco's most notable hills. The elegant kitchens include Miele appliances and gorgeous Gabana Quartzite stone, while the spa-like bathrooms are equipped with Waterworks fixtures and adorned in imported Calacatta stone. Additional features include: air conditioning, add'l storage available, and bicycle parking. Residence 201 is a 2 bed/2.5 bath 1,195 sqft home facing the rear of the building. The Belvedere is in a fantastic walking area, with the bustling shops, restaurants, and cafes of Union St in Cow Hollow right outside your door. Russian Hill, Pacific Heights, and The Marina are all just minutes away.
- Days on Market
- 3 days
- Current Status
- Active
- Original Price
- $1,375,000
- List Price
- $1,375,000
- On Market Date
- Nov 21, 2024
- Property Type
- Condominium
- District
- 7 - Cow Hollow
- Zip Code
- 94109
- MLS ID
- 424081133
- APN
- 0527-095
- Year Built
- 2024
- Stories in Building
- 7
- Number of Units
- 28
- Possession
- Close Of Escrow
- Data Source
- SFAR
- Origin MLS System
Sherman Elementary School
Public K-5 Elementary
Students: 384 Distance: 0.1mi
Hergl
Private K-12 Special Education, Combined Elementary And Secondary, Coed
Students: 8 Distance: 0.1mi
St. Brigid School
Private K-8 Elementary, Religious, Coed
Students: 255 Distance: 0.3mi
Galileo High School
Public 9-12 Secondary
Students: 1816 Distance: 0.3mi
Spring Valley Elementary School
Public K-5 Elementary, Core Knowledge
Students: 327 Distance: 0.4mi
Yick Wo Elementary School
Public 1-5 Elementary
Students: 264 Distance: 0.5mi
- Bed
- 2
- Bath
- 2.5
- Quartz, Shower Stall(s), Tile
- Parking
- 0
- SQ FT
- 1,195
- SQ FT Source
- Unavailable
- Lot SQ FT
- 11,025.0
- Lot Acres
- 0.2531 Acres
- Kitchen
- Island, Quartz Counter
- Cooling
- Central
- Flooring
- Tile, Wood
- Foundation
- Concrete, Pillar/Post/Pier
- Heating
- Central
- Laundry
- Laundry Closet, Washer/Dryer Stacked Included
- Possession
- Close Of Escrow
- Architectural Style
- Modern/High Tech
- Special Listing Conditions
- None
- * Fee
- $935
- *Fee includes
- Door Person, Elevator, Management, Roof, and Trash
MLS and other Information regarding properties for sale as shown in Theo have been obtained from various sources such as sellers, public records, agents and other third parties. This information may relate to the condition of the property, permitted or unpermitted uses, zoning, square footage, lot size/acreage or other matters affecting value or desirability. Unless otherwise indicated in writing, neither brokers, agents nor Theo have verified, or will verify, such information. If any such information is important to buyer in determining whether to buy, the price to pay or intended use of the property, buyer is urged to conduct their own investigation with qualified professionals, satisfy themselves with respect to that information, and to rely solely on the results of that investigation.
School data provided by GreatSchools. School service boundaries are intended to be used as reference only. To verify enrollment eligibility for a property, contact the school directly.









































