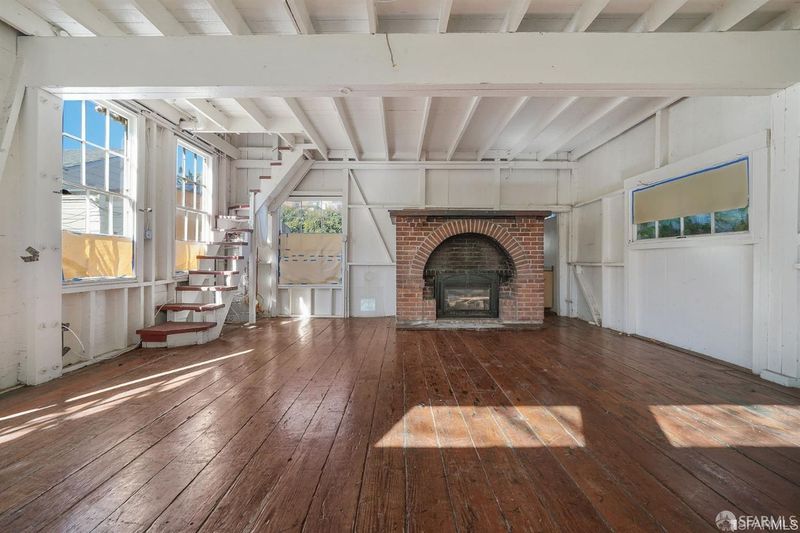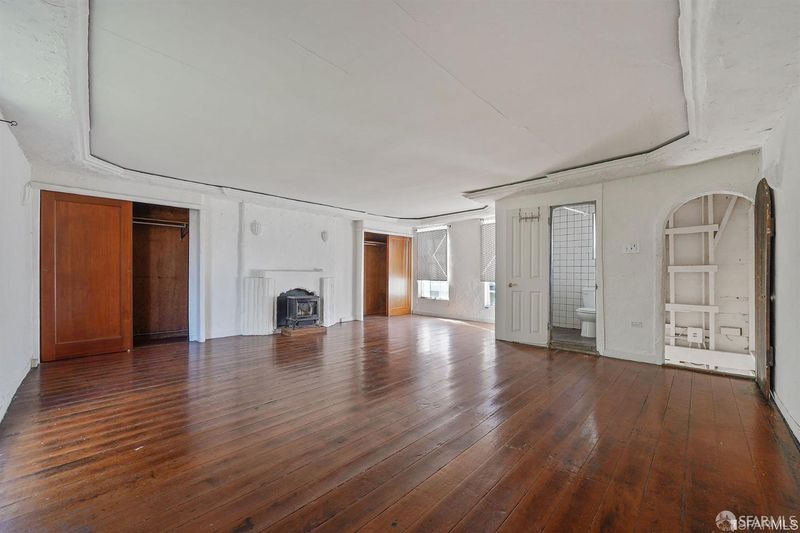
$1,595,000
968
SQ FT
$1,648
SQ/FT
48 Cook St
@ Geary - 1 - Jordan Park/Laurel H, San Francisco
- 2 Bed
- 1 Bath
- 3 Park
- 968 sqft
- San Francisco
-

Prime Fixer or Development Opportunity. Nestled in a quiet cul-de-sac bordering the eastern edge of the Richmond District, this rare opportunity is located in the prestigious Jordan Park/Laurel Heights neighborhood, renowned for its blend of modern and Victorian homes. Currently a lot with an existing two-story building of approximately 1,000 sq. ft. used as an Artist Studio. Included in this sale are 2 sets of development plans that have been approved and expired/withdrawn. Go Big, with a new three-story, 5-bedroom, 4-bathroom contemporary home featuring 2,580 sq. ft. of living space, plus a 392 sq. ft. roof deckdesigned to maximize space and light. A tranquil rear yard, centered around a beautiful landmark tree, offers privacy and a serene outdoor retreat. The open floor plan includes a kitchen, living, and dining area that seamlessly integrates indoor and outdoor tranquil living. Go Small option to develop a smaller structure at frontage with additional approved drawings featuring a central garden courtyard connecting both homes. This flexible space could serve as an art studio, as currently used, or as guest quarters while your new home is being developed at the frontage of the lotallowing for custom design and finishes to suit your vision.
- Days on Market
- 1 day
- Current Status
- Active
- Original Price
- $1,595,000
- List Price
- $1,595,000
- On Market Date
- Apr 18, 2025
- Property Type
- Single Family Residence
- District
- 1 - Jordan Park/Laurel H
- Zip Code
- 94118
- MLS ID
- 425015179
- APN
- 1067-032
- Year Built
- 1900
- Stories in Building
- 0
- Possession
- Close Of Escrow
- Data Source
- SFAR
- Origin MLS System
One Fifty Parker Avenue School
Private K
Students: NA Distance: 0.1mi
Roosevelt Middle School
Public 6-8 Middle
Students: 694 Distance: 0.4mi
Wallenberg (Raoul) Traditional High School
Public 9-12 Secondary
Students: 626 Distance: 0.4mi
San Francisco Day School
Private K-8 Elementary, Coed
Students: 352 Distance: 0.5mi
Presidio Hill School
Private PK-8 Alternative, Elementary, Coed
Students: 220 Distance: 0.5mi
New Traditions Elementary School
Public K-5 Elementary
Students: 246 Distance: 0.6mi
- Bed
- 2
- Bath
- 1
- Parking
- 3
- Detached, RV Possible
- SQ FT
- 968
- SQ FT Source
- Unavailable
- Lot SQ FT
- 3,000.0
- Lot Acres
- 0.0689 Acres
- Exterior Details
- Entry Gate
- Flooring
- Wood
- Foundation
- Slab
- Fire Place
- Brick, Wood Burning
- Heating
- Electric
- Upper Level
- Bedroom(s)
- Main Level
- Living Room
- Possession
- Close Of Escrow
- Architectural Style
- Victorian
- Special Listing Conditions
- Offer As Is
- Fee
- $0
MLS and other Information regarding properties for sale as shown in Theo have been obtained from various sources such as sellers, public records, agents and other third parties. This information may relate to the condition of the property, permitted or unpermitted uses, zoning, square footage, lot size/acreage or other matters affecting value or desirability. Unless otherwise indicated in writing, neither brokers, agents nor Theo have verified, or will verify, such information. If any such information is important to buyer in determining whether to buy, the price to pay or intended use of the property, buyer is urged to conduct their own investigation with qualified professionals, satisfy themselves with respect to that information, and to rely solely on the results of that investigation.
School data provided by GreatSchools. School service boundaries are intended to be used as reference only. To verify enrollment eligibility for a property, contact the school directly.








